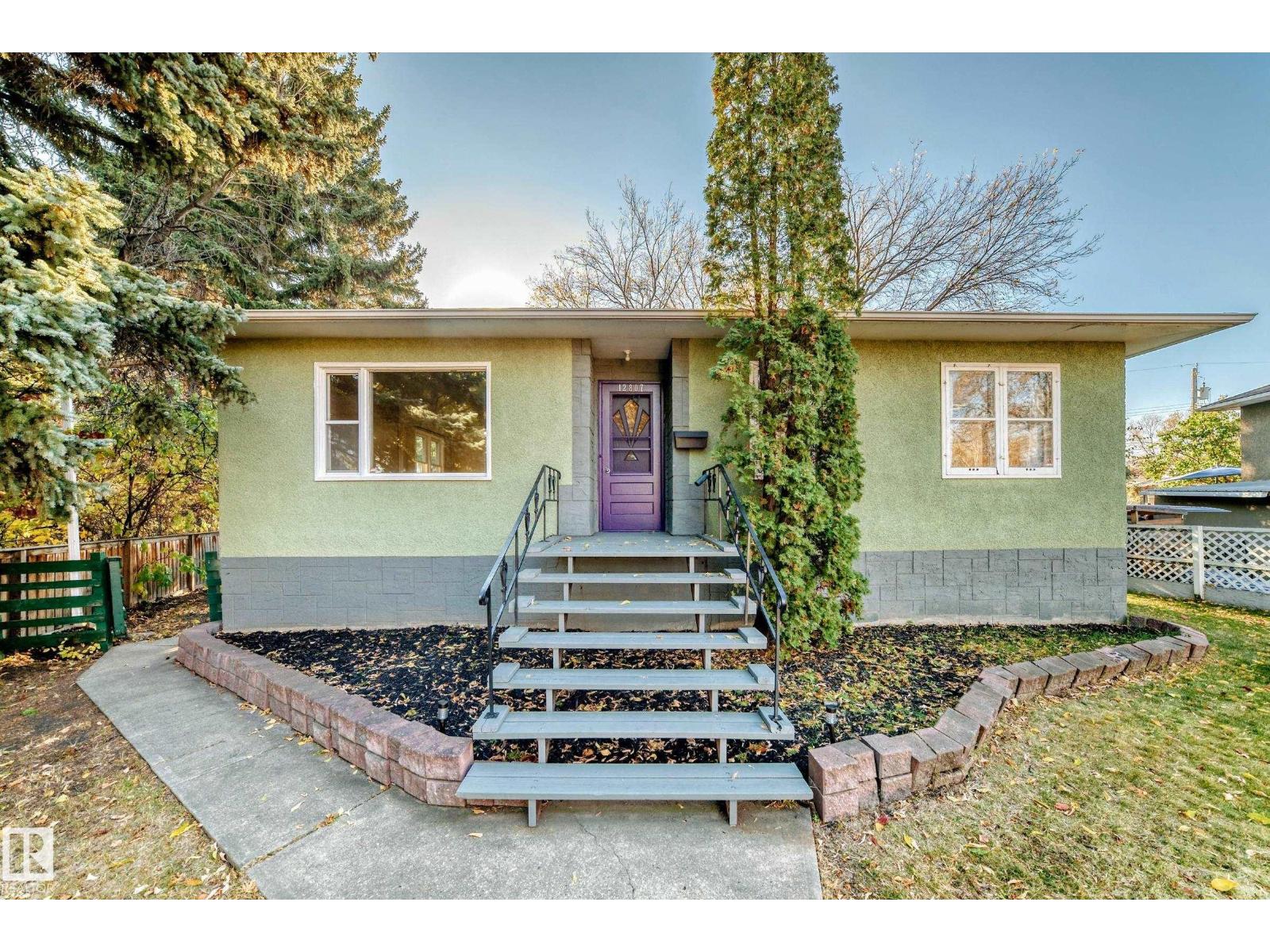This home is hot now!
There is over a 87% likelihood this home will go under contract in 15 days.

Welcome to this charming raised bungalow located in the heart of the desirable Sherbrooke neighborhood. This home offers a perfect blend of character, space, and versatility—ideal for families, investors, or multi-generational living. The main floor features three spacious bedrooms a renovated 4pc bathroom, a bright and welcoming living room, a functional kitchen, and a separate dining area—perfect for family gatherings and entertaining. Downstairs, the fully finished basement is ideal for in-law accommodation or potential suite development. It includes a second kitchen, cozy living room area, large bedroom, 3-piece bathroom, and oversized windows that flood the space with natural light. Step outside to enjoy the massive (over 10,000 sq ft) fully fenced yard, surrounded by mature trees offering both privacy and tranquility. The property also includes an oversized detached garage with ample space for parking, storage, or a workshop. Don't miss out on this rare opportunity!! (id:63267)

