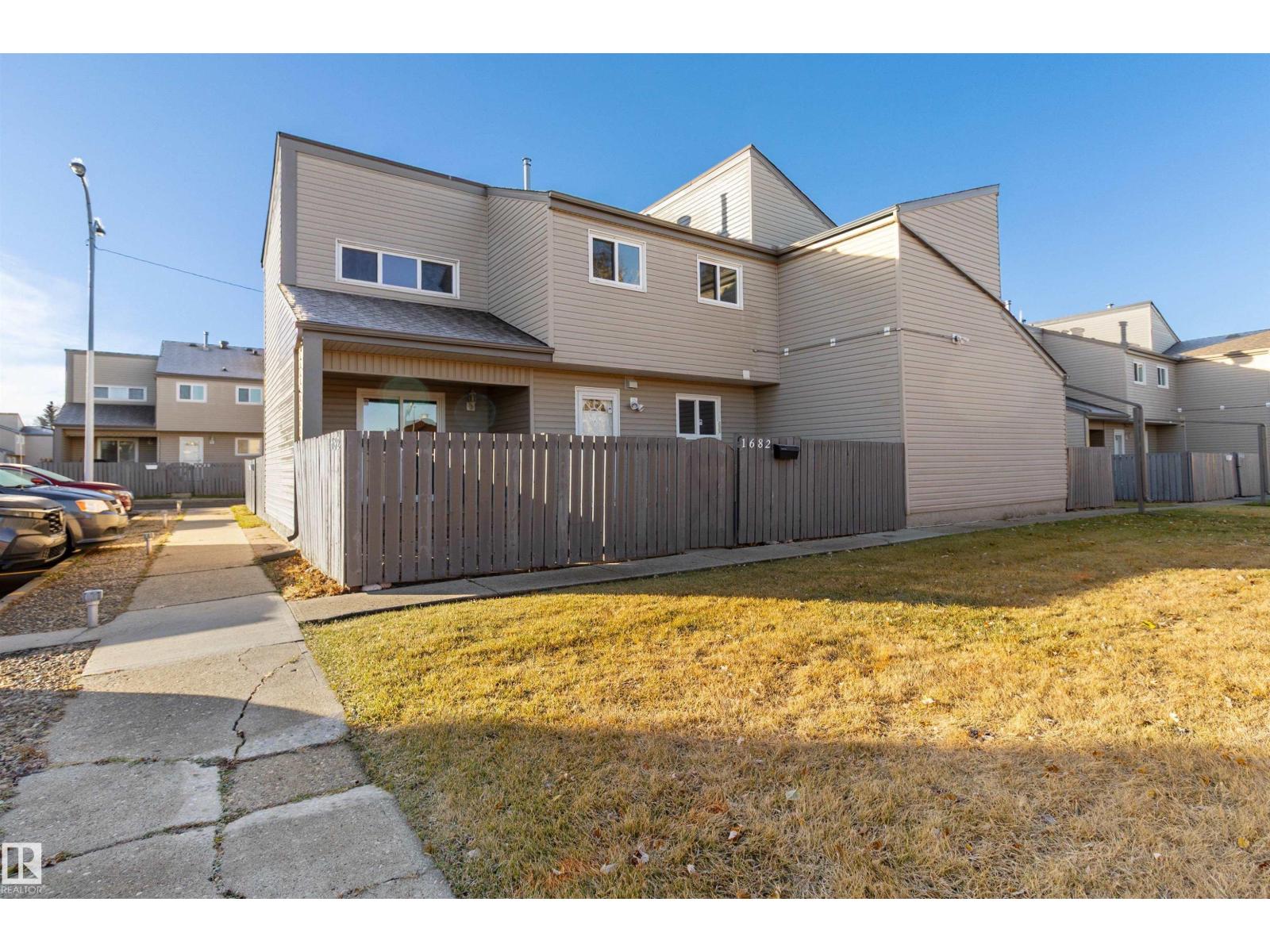
Highlights
Description
- Home value ($/Sqft)$210/Sqft
- Time on Housefulnew 8 hours
- Property typeSingle family
- Lot size2,777 Sqft
- Year built1977
- Mortgage payment
Welcome to Meyonohk Meadows! This updated end-unit townhome is excellently located in a sought-after community, conveniently located just steps from Meyonohk School. With 3 bedrooms and 2 bathrooms, this freshly painted 2 storey features brand new kitchen featuring new cabinetry and Stainless steel appliances. A good sized living room and 2 pce bathroom complete the main floor. The upper level of this townhome features 3 bedrooms and a recently updated bathroom. The basement is unfinished, waiting for your finishing touches or can be used for storage space. BRAND NEW FURNACE. The complex has been well maintained by the management company, with the windows having been replaced in the past 10 years, the deck replaced in 2022 and the fence scheduled for replacement in 2026. Whether you're looking for the perfect turn key home to all home sweet home, or you're a seasoned investor, this home provides opportunity located close to public Transportation, schools, shopping, parks and playground! Don't miss out! (id:63267)
Home overview
- Heat type Forced air
- # total stories 2
- # full baths 1
- # half baths 1
- # total bathrooms 2.0
- # of above grade bedrooms 3
- Directions 2148898
- Lot dimensions 257.95
- Lot size (acres) 0.06373858
- Building size 975
- Listing # E4464554
- Property sub type Single family residence
- Status Active
- Kitchen 3.59m X 3.42m
Level: Main - Living room 3.22m X 4.19m
Level: Main - 2nd bedroom 3.37m X 2.59m
Level: Upper - Primary bedroom 3.26m X 4.17m
Level: Upper - 3rd bedroom 3.37m X 2.53m
Level: Upper
- Listing source url Https://www.realtor.ca/real-estate/29061480/edmonton
- Listing type identifier Idx

$-176
/ Month

