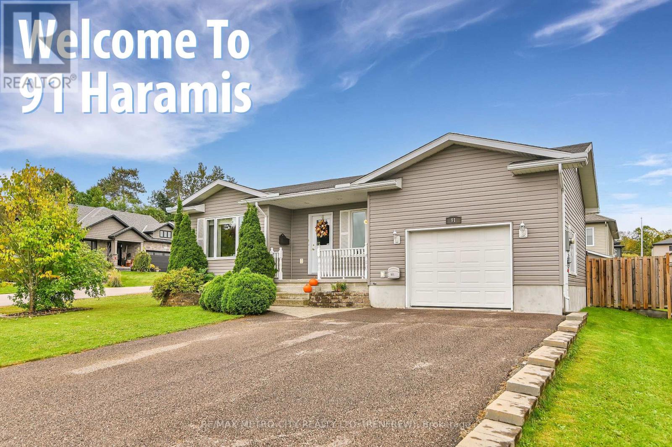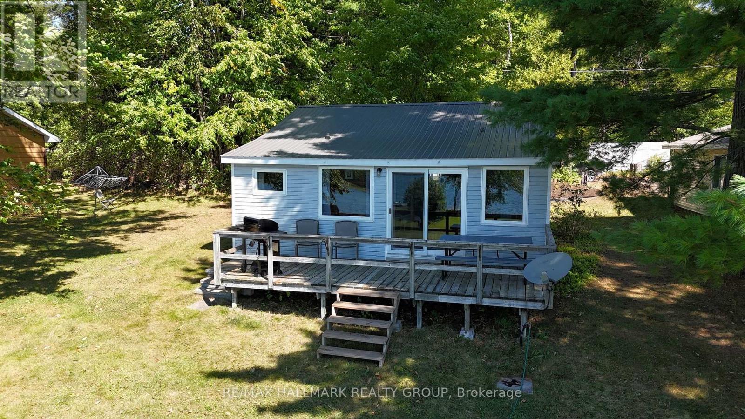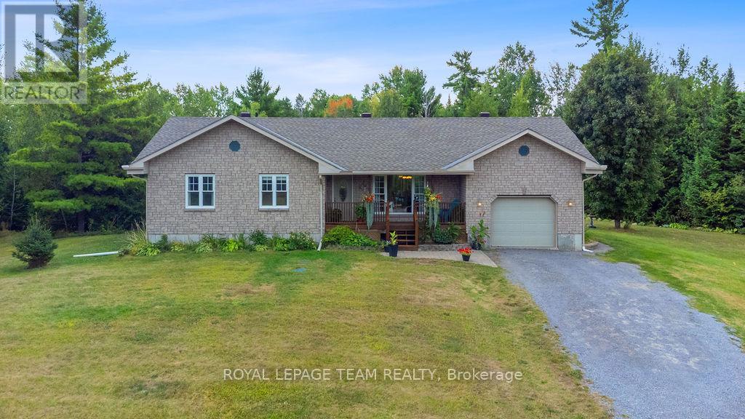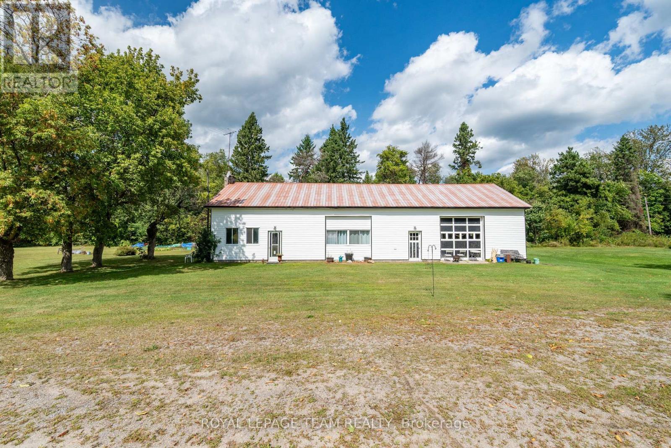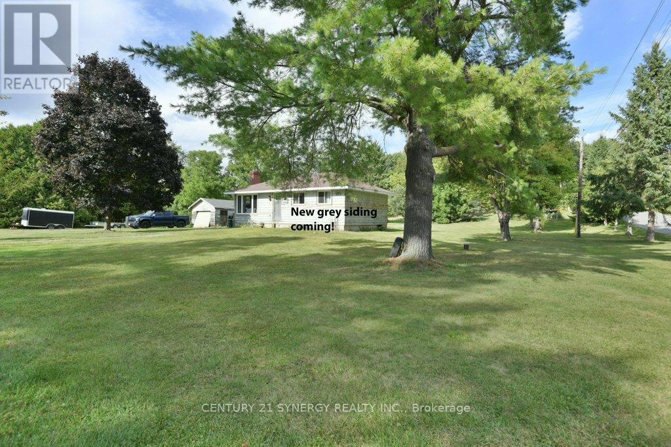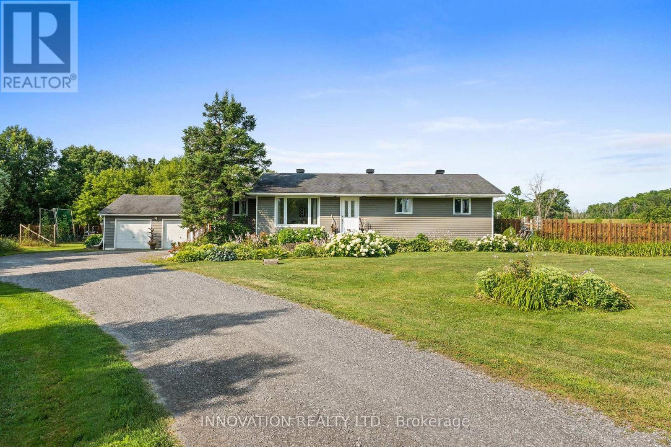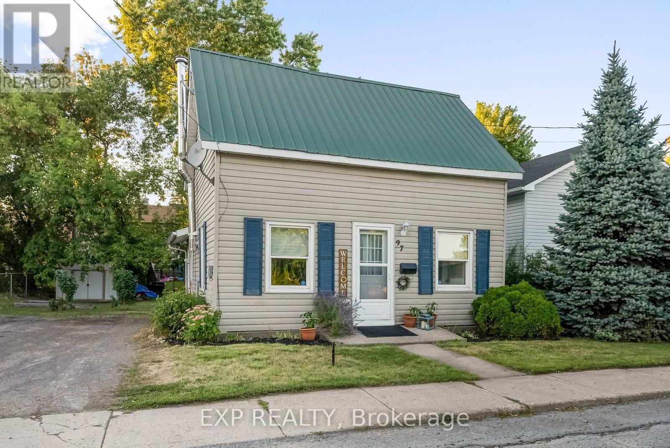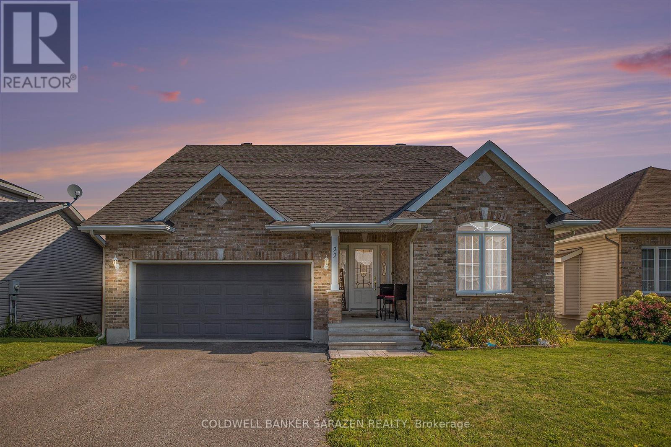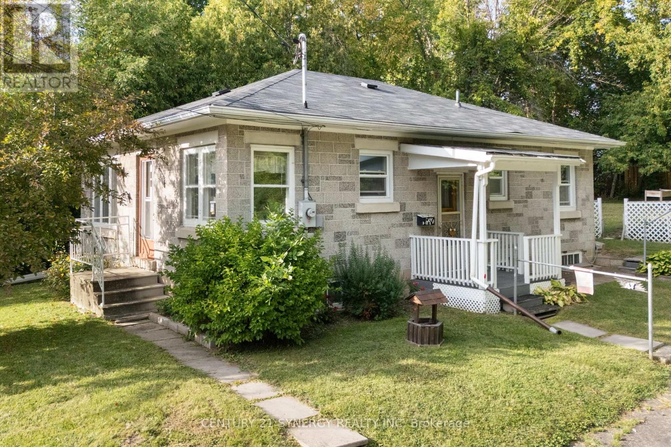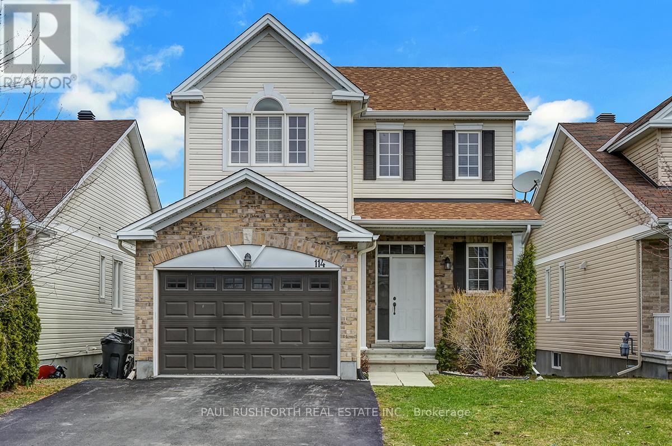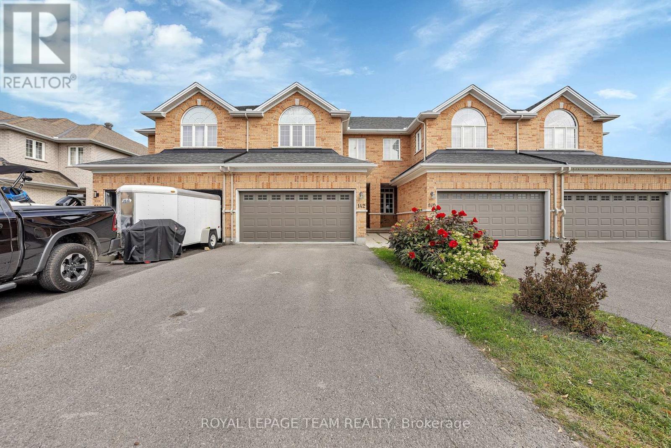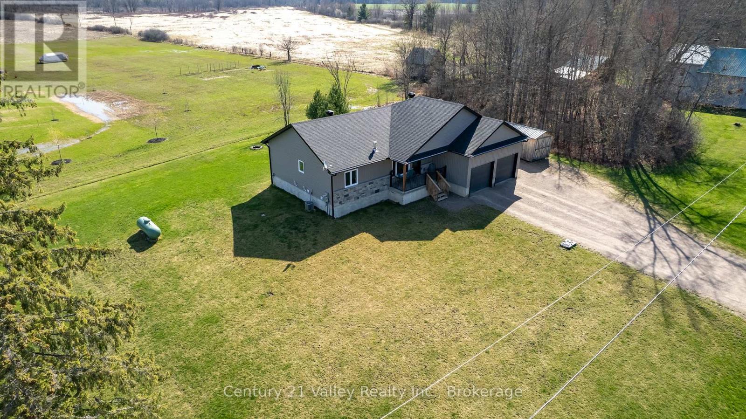
Highlights
Description
- Time on Houseful29 days
- Property typeSingle family
- StyleBungalow
- Mortgage payment
If rural tranquility paired with modern living is what you have been searching for, your dream home awaits. This stunning bungalow, built in 2020, sits on a beautifully maintained one-acre flat lot, offering the perfect balance of comfort, space, and accessibility. Ideally located for commuters and outdoor enthusiasts alike, you will enjoy easy access to Ottawa is just 40 minutes to Kanata, 20 minutes to Arnprior, and a quick 10-minute drive to Renfrew, ensuring big city convenience while savoring the charm of small-town living. Nestled directly across from the breathtaking Bonnechere Chutes where the Bonnechere River meets the mighty Ottawa River, this property offers unparalleled access to world-class fishing and water recreation. A public boat launch nearby adds to the lifestyle appeal for nature lovers and boating enthusiasts. Inside, the home boasts an inviting open-concept layout filled with natural light and modern finishes and a fireplace for those cold damp days. The design features two spacious bedrooms and a full bath on one side, while the master suite complete with a walk-in closet and luxurious ensuite offers privacy on the other. Main floor laundry adds convenience and functionality. The fully finished basement is equally impressive, with high ceilings, a large family room, an additional bedroom, a full bathroom, and a versatile bonus room currently used as a home skating rink for practice shots a unique touch that speaks to the home's flexibility. An attached garage with soaring 12-foot ceilings adds even more storage and potential. Whether you're looking to raise a family, retire in peace, or escape the city's hustle, this property offers something for everyone. Book a showing now and do not miss out on this rural living that has been redefined. 24 hours irrevocable on all offers. (id:63267)
Home overview
- Cooling Central air conditioning, air exchanger
- Heat source Propane
- Heat type Forced air
- Sewer/ septic Septic system
- # total stories 1
- # parking spaces 5
- Has garage (y/n) Yes
- # full baths 3
- # total bathrooms 3.0
- # of above grade bedrooms 4
- Has fireplace (y/n) Yes
- Subdivision 544 - horton twp
- Lot desc Landscaped
- Lot size (acres) 0.0
- Listing # X12330616
- Property sub type Single family residence
- Status Active
- Utility 4.27m X 3.35m
Level: Basement - Games room 5.18m X 7.01m
Level: Basement - 4th bedroom 3.35m X 1.52m
Level: Basement - Bathroom 3.66m X 1.52m
Level: Basement - Family room 8.53m X 6.04m
Level: Basement - Living room 4.88m X 6.4m
Level: Main - 2nd bedroom 3.05m X 3.66m
Level: Main - Kitchen 3.35m X 3.66m
Level: Main - Dining room 2.74m X 3.66m
Level: Main - Bathroom 2.13m X 2.44m
Level: Main - Other 2.44m X 1.52m
Level: Main - Primary bedroom 3.66m X 3.66m
Level: Main - Bedroom 3.66m X 2.74m
Level: Main - Laundry 2.44m X 1.52m
Level: Main - Bathroom 1.83m X 2.13m
Level: Main
- Listing source url Https://www.realtor.ca/real-estate/28703254/432-early-road-horton-544-horton-twp
- Listing type identifier Idx

$-2,167
/ Month


