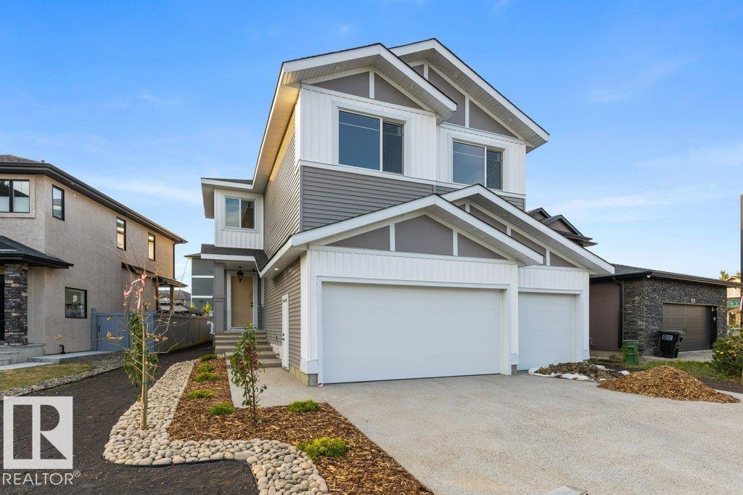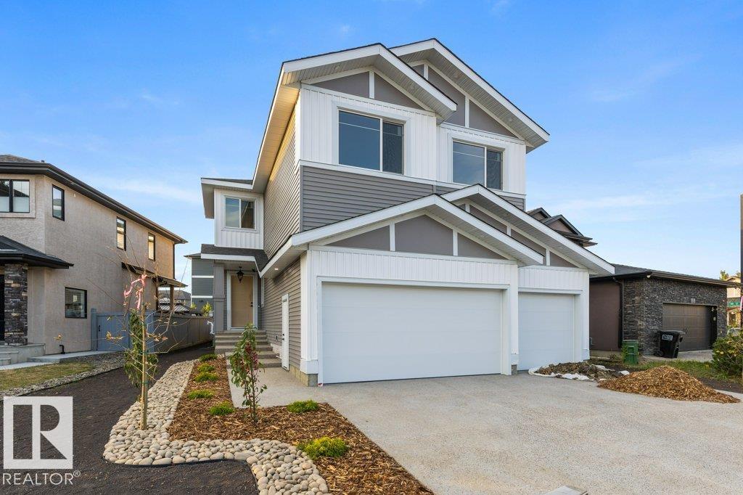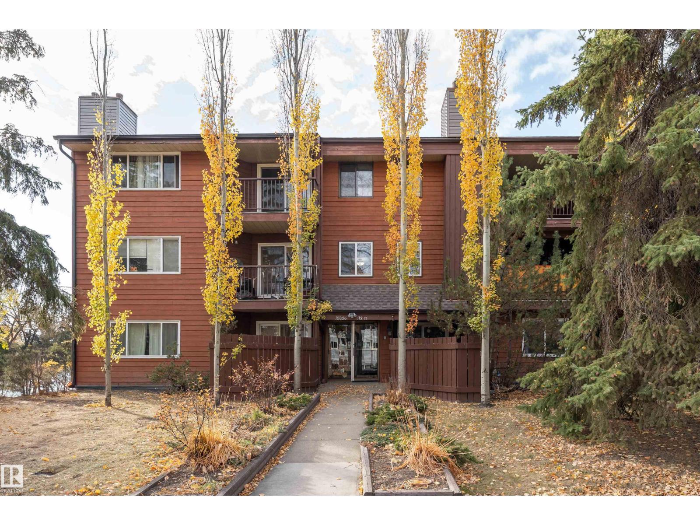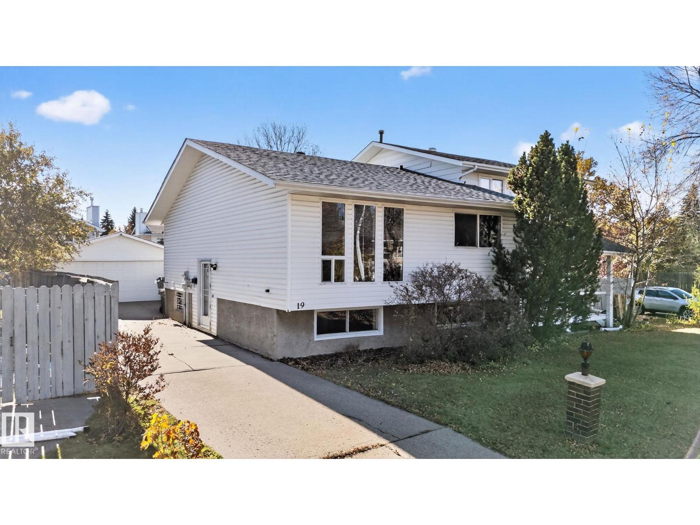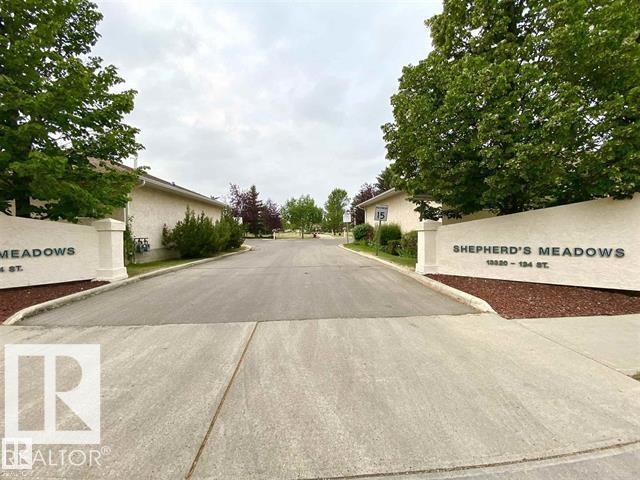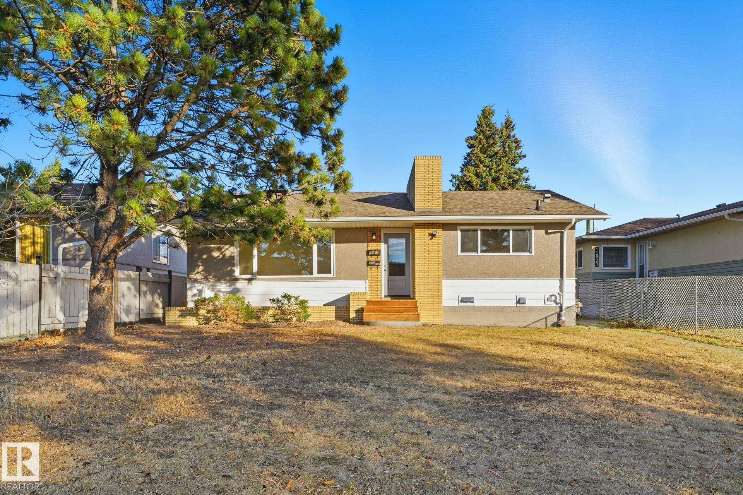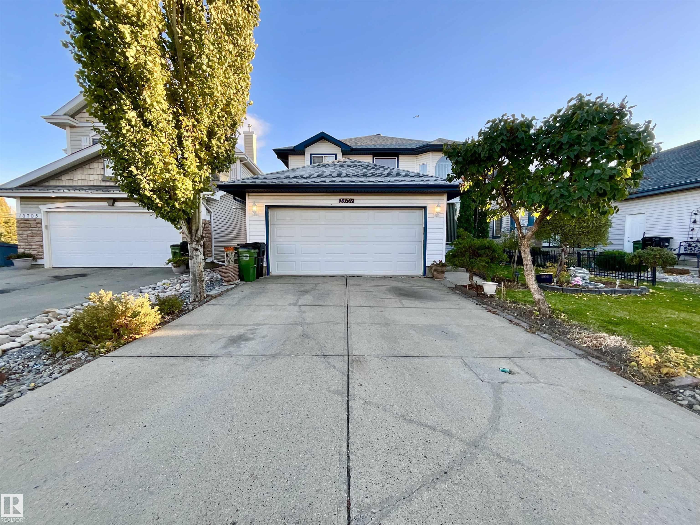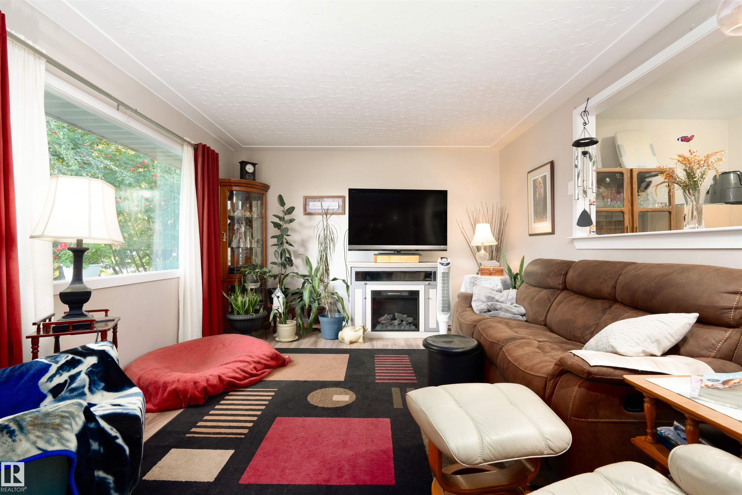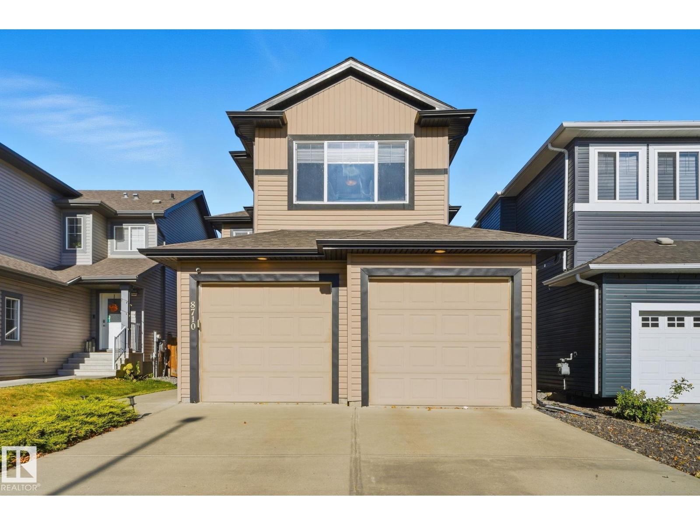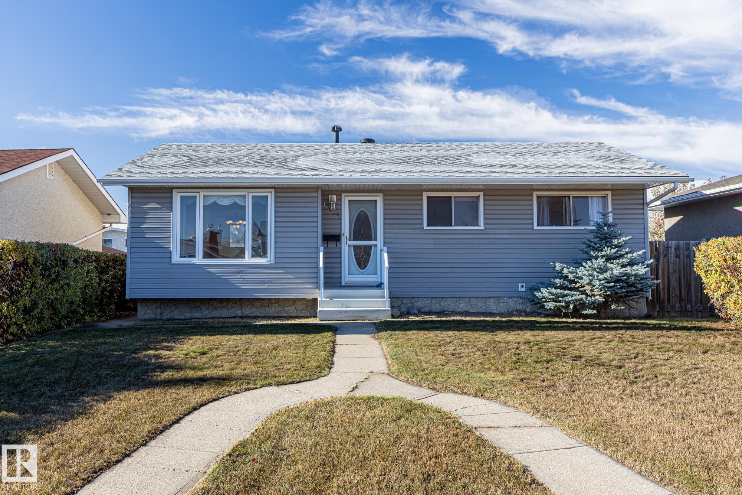- Houseful
- AB
- Edmonton
- Caernarvon
- 14621 121 Street Northwest #74
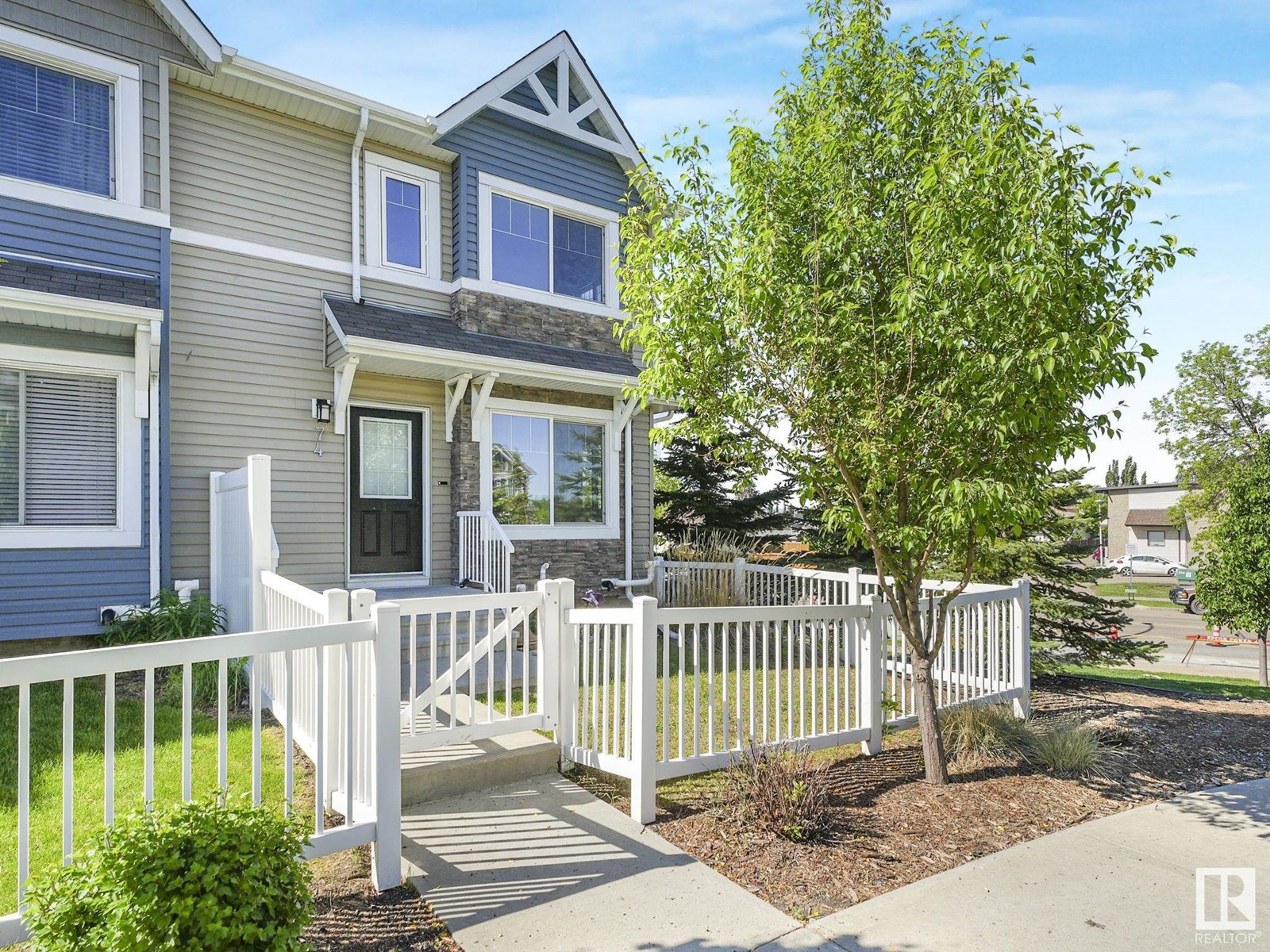
14621 121 Street Northwest #74
14621 121 Street Northwest #74
Highlights
Description
- Home value ($/Sqft)$297/Sqft
- Time on Houseful123 days
- Property typeSingle family
- Neighbourhood
- Median school Score
- Lot size1,347 Sqft
- Year built2013
- Mortgage payment
BEST VALUE IN CAERNARVON! Step into style and comfort with this stunningly renovated 3-bedroom END UNIT townhouse in the heart of Caernarvon! Boasting a modern 2025 interior renovation with a refreshed 2013 exterior, this home has been thoughtfully updated from top to bottom. You’ll love the brand new, designer kitchen featuring ceiling-height cabinetry with soft-close drawers, sleek quartz countertops and back splash, and stainless steel appliances. Enjoy the durability and elegance of luxury vinyl plank flooring throughout, enhanced by upgraded lighting, modern black hardware, and a smart thermostat for year-round comfort. Each bathroom has been transformed with soft-close toilets, tile flooring, quartz counters, and stylish new vanities. Closets have been customized with wooden shelving and basement with direct access to the finished double attached garage with epoxy flooring. Located within walking distance to Caernarvon Park, top-rated schools, and essential amenities. This home is move-in ready (id:63267)
Home overview
- Heat type Forced air
- # total stories 2
- Fencing Fence
- Has garage (y/n) Yes
- # full baths 2
- # half baths 1
- # total bathrooms 3.0
- # of above grade bedrooms 3
- Subdivision Caernarvon
- Lot dimensions 125.15
- Lot size (acres) 0.030924141
- Building size 1231
- Listing # E4443660
- Property sub type Single family residence
- Status Active
- Den 2.819m X 2.565m
Level: Lower - Dining room 2.261m X 5.385m
Level: Main - Kitchen 2.946m X 4.064m
Level: Main - Living room 5.537m X 4.445m
Level: Main - 2nd bedroom 2.438m X 4.267m
Level: Upper - Primary bedroom 4.394m X 3.378m
Level: Upper - 3rd bedroom 2.718m X 3.124m
Level: Upper
- Listing source url Https://www.realtor.ca/real-estate/28503915/74-14621-121-street-nw-edmonton-caernarvon
- Listing type identifier Idx

$-690
/ Month

