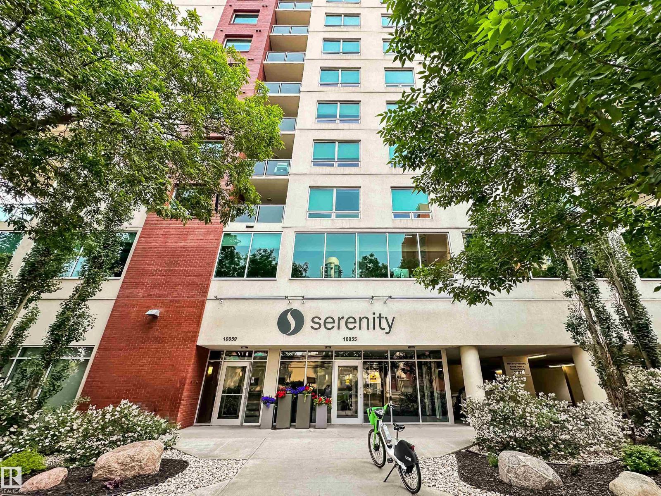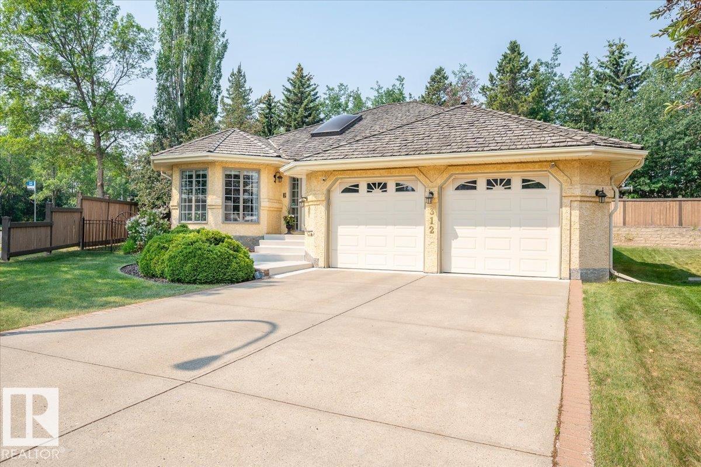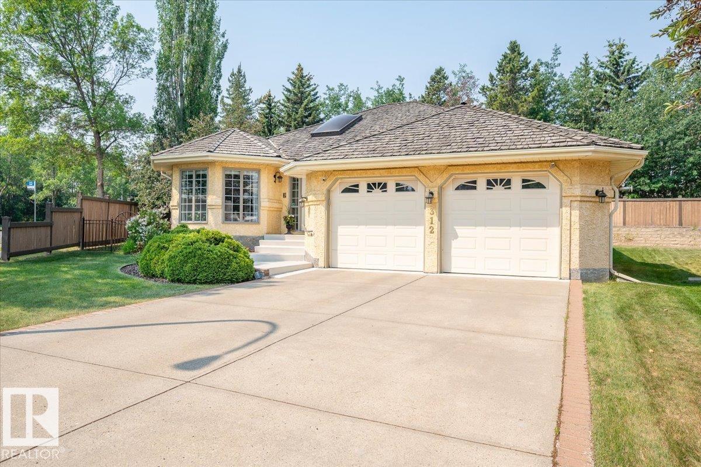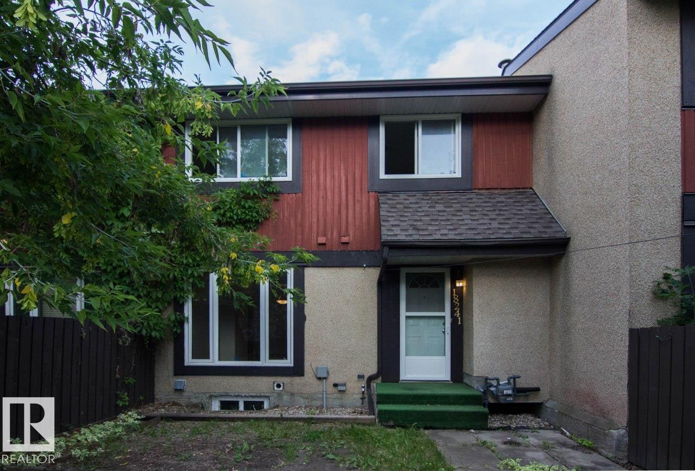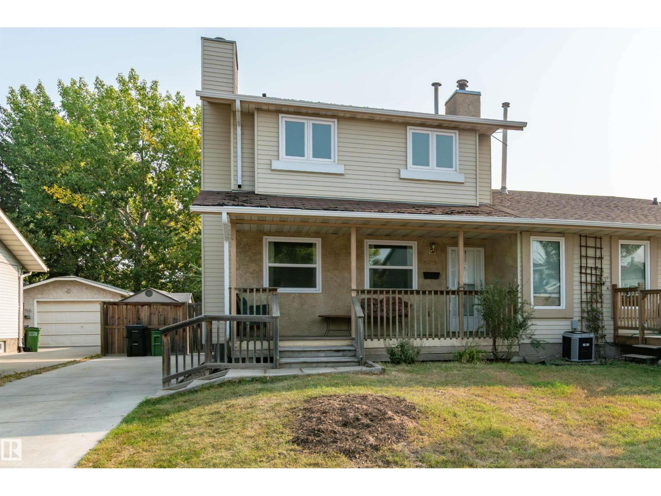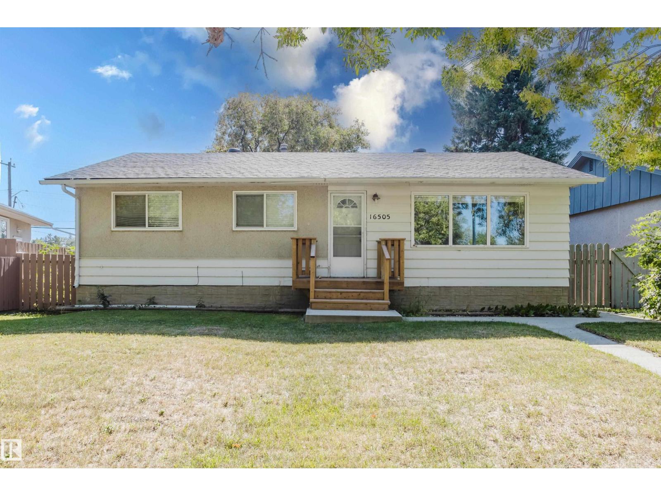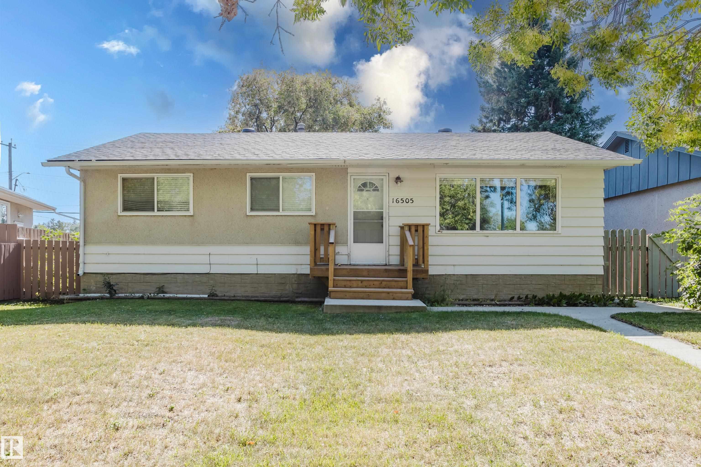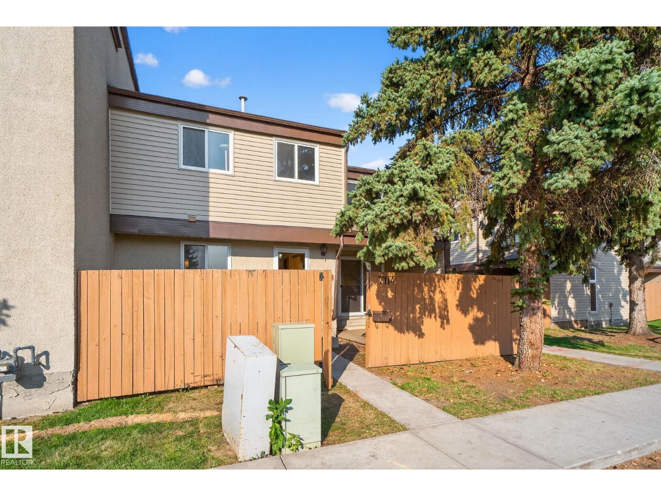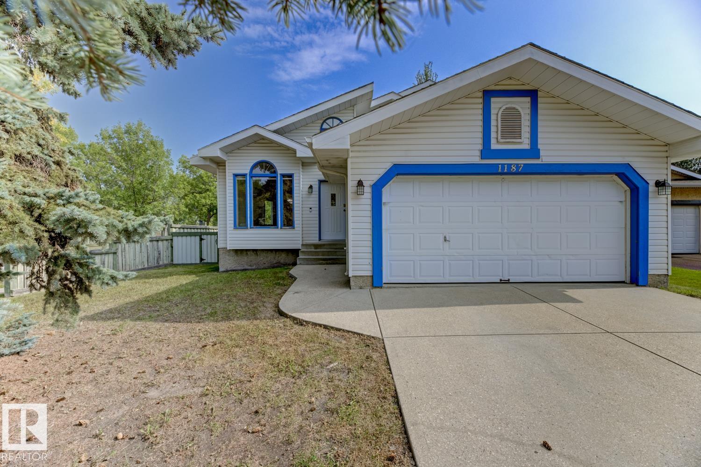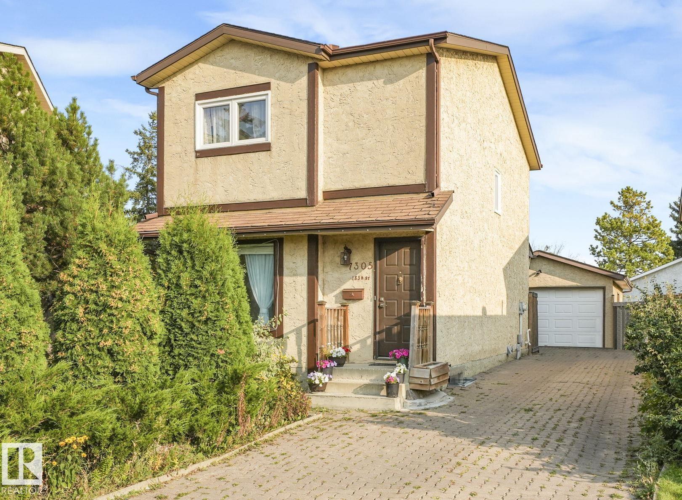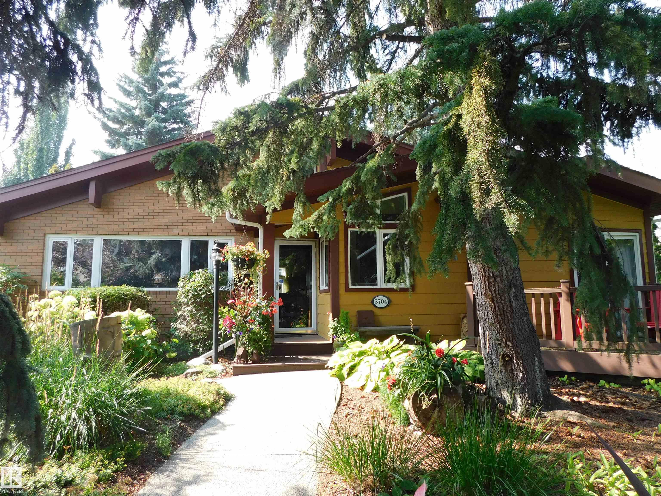- Houseful
- AB
- Edmonton
- Meadowlark Park
- 89 Av Nw Unit 15711
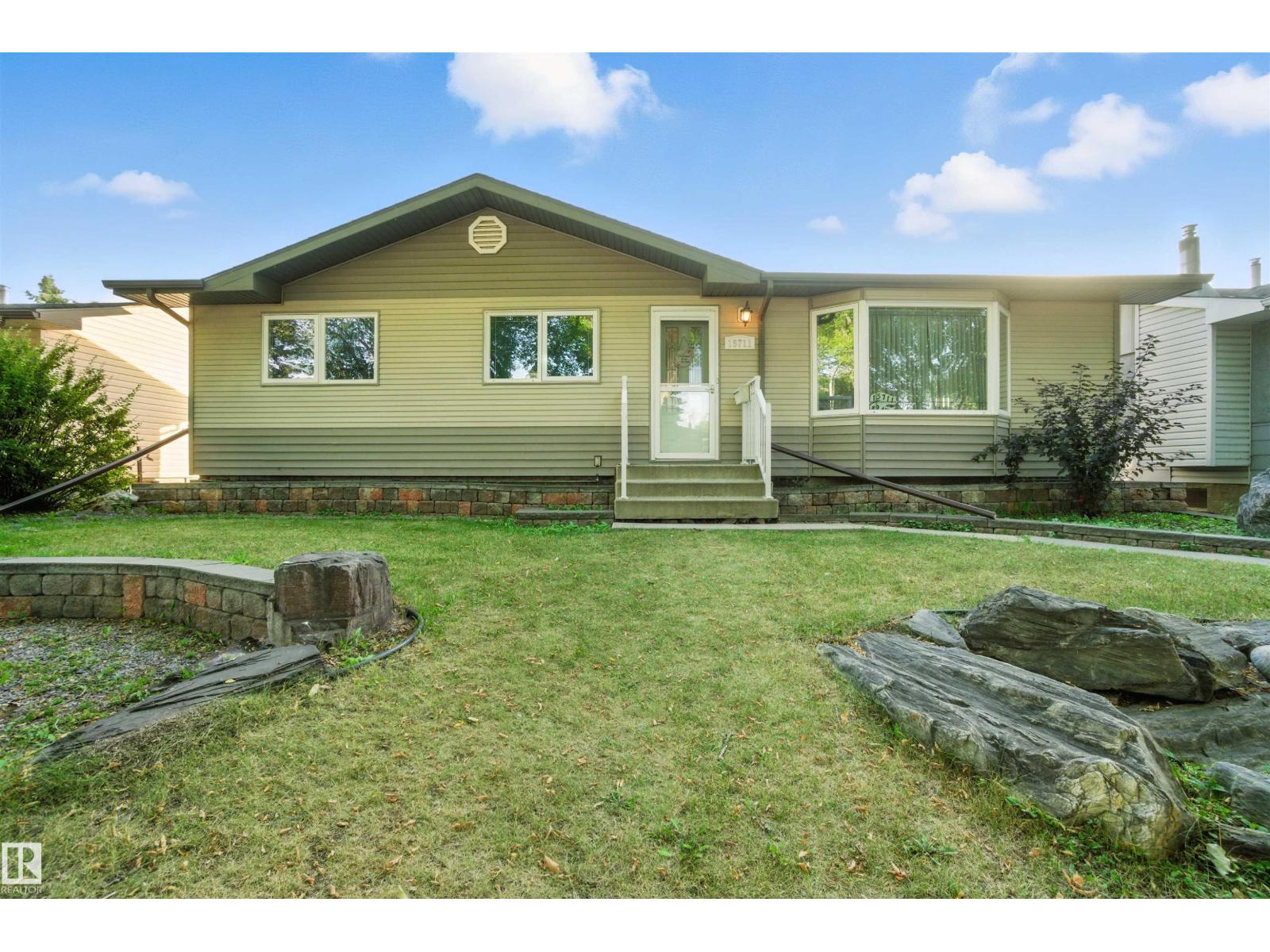
Highlights
Description
- Home value ($/Sqft)$372/Sqft
- Time on Housefulnew 22 hours
- Property typeSingle family
- StyleBungalow
- Neighbourhood
- Median school Score
- Lot size5,831 Sqft
- Year built1961
- Mortgage payment
Opportunity check: West Meadowlark Park bungalow that’s built for both living and investing. Upstairs you’ve got 3 bright bedrooms, fresh flooring, updated kitchen, modern paint, and classic hardwood hiding under the carpet. Downstairs, the partly finished basement is rocking its own kitchen, bedroom, bath + rec space — hello rental suite vibes. Live comfortably up top while your tenant downstairs chips away at the mortgage. The heavy lifting Already done. Shingles, vinyl windows, exterior doors, siding, furnace + landscaping all upgraded. Double garage with overhead door, fenced yard, and plenty of space for family BBQs or future garden goals. And the location? 10/10. Walk to Meadowlark Mall, schools, parks, and the future LRT station — meaning this property isn’t just a home, it’s a long-term wealth play with built-in tenant demand. Perfect for first-time buyers who want affordability + cash flow, or investors stacking doors and chasing ROI. (id:63267)
Home overview
- Heat type Forced air
- # total stories 1
- Has garage (y/n) Yes
- # full baths 2
- # total bathrooms 2.0
- # of above grade bedrooms 5
- Subdivision Meadowlark park (edmonton)
- Lot dimensions 541.67
- Lot size (acres) 0.13384482
- Building size 1184
- Listing # E4457370
- Property sub type Single family residence
- Status Active
- 4th bedroom 5.2m X 3.33m
Level: Basement - 5th bedroom 3.14m X 2.9m
Level: Basement - Recreational room 9.33m X 3.61m
Level: Basement - Primary bedroom 3.46m X 3.53m
Level: Main - 2nd bedroom 2.7m X 3.53m
Level: Main - Dining room 3.18m X 1.86m
Level: Main - Kitchen 4.65m X 2.35m
Level: Main - Breakfast room 3.25m X 1.98m
Level: Main - 3rd bedroom 3.2m X 3.07m
Level: Main - Living room 5.45m X 3.53m
Level: Main
- Listing source url Https://www.realtor.ca/real-estate/28852817/15711-89-av-nw-edmonton-meadowlark-park-edmonton
- Listing type identifier Idx

$-1,173
/ Month

