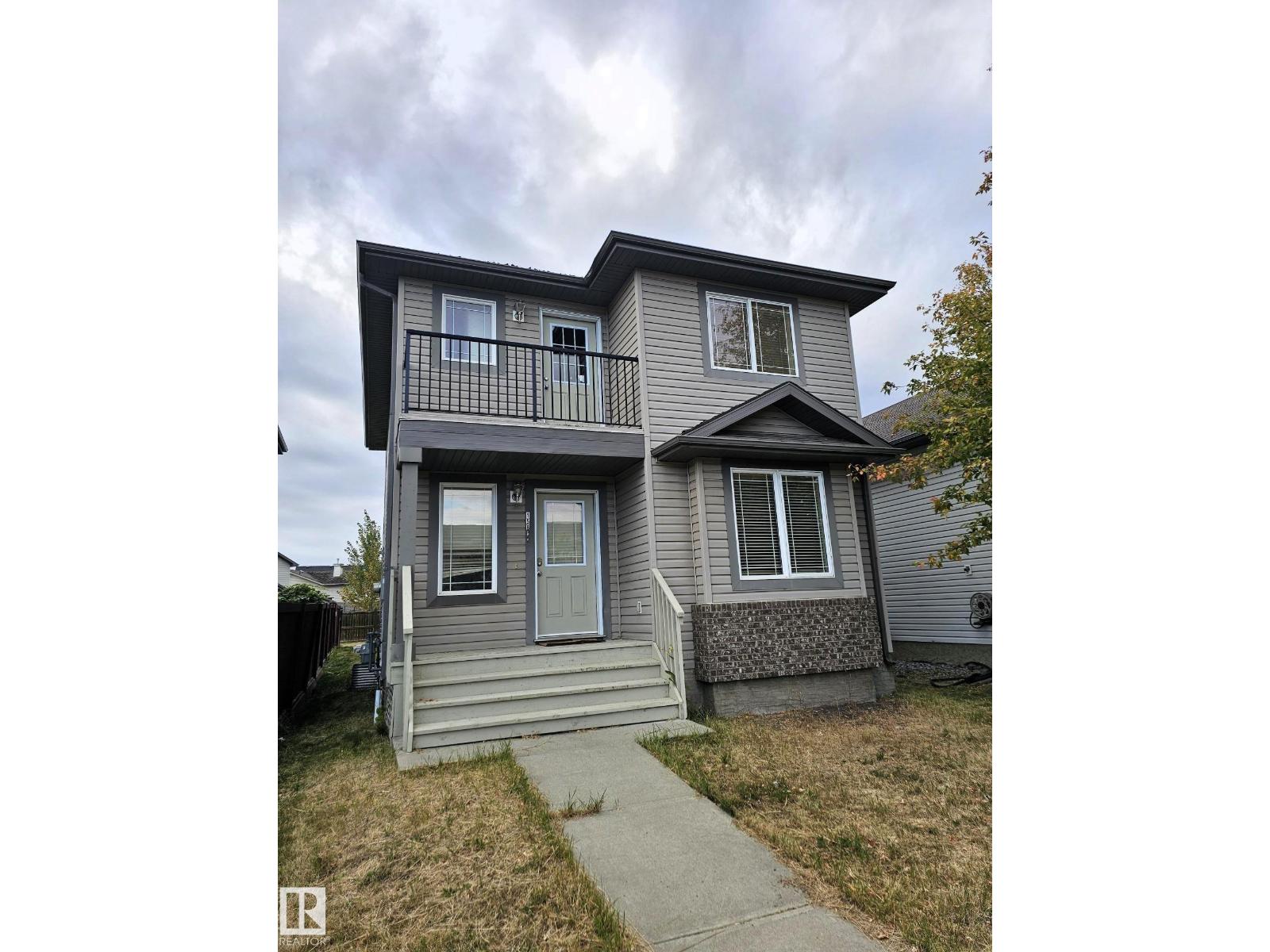
Highlights
Time on Houseful
19 hours
Description
- Home value ($/Sqft)$312/Sqft
- Time on Housefulnew 19 hours
- Property typeSingle family
- Lot size3,558 Sqft
- Year built2005
- Mortgage payment
Wonderful opportunity in desirable Carlton community. This 2-storey former show-home features a desirable floor plan; large main floor living room with a gas fireplace, a spacious kitchen with corner pantry, dining nook with sliding patio doors offers plenty of natural lighting and opens to covered rear deck. A 1/2 bath and front closet complete the main floor. Upper level includes 3 bedrooms and 2 bathrooms. The large primary bedroom comes with a 4-piece ensuite and wonderful east facing balcony. Unspoiled basement includes a rough-in for a 4th bathroom. Ideally located close to all amenities; schools, shopping and transit with quick access to Anthony Henday Drive. (id:63267)
Home overview
Amenities / Utilities
- Heat type Forced air
Exterior
- # total stories 2
Interior
- # full baths 2
- # half baths 1
- # total bathrooms 3.0
- # of above grade bedrooms 3
Location
- Community features Public swimming pool
- Directions 1585383
Lot/ Land Details
- Lot dimensions 330.56
Overview
- Lot size (acres) 0.08168025
- Building size 1314
- Listing # E4460036
- Property sub type Single family residence
- Status Active
Rooms Information
metric
- Dining room Measurements not available
Level: Main - Kitchen Measurements not available
Level: Main - Living room Measurements not available
Level: Main - 2nd bedroom Measurements not available
Level: Upper - 3rd bedroom Measurements not available
Level: Upper - Primary bedroom Measurements not available
Level: Upper
SOA_HOUSEKEEPING_ATTRS
- Listing source url Https://www.realtor.ca/real-estate/28928101/edmonton
- Listing type identifier Idx
The Home Overview listing data and Property Description above are provided by the Canadian Real Estate Association (CREA). All other information is provided by Houseful and its affiliates.

Lock your rate with RBC pre-approval
Mortgage rate is for illustrative purposes only. Please check RBC.com/mortgages for the current mortgage rates
$-1,093
/ Month25 Years fixed, 20% down payment, % interest
$
$
$
%
$
%

Schedule a viewing
No obligation or purchase necessary, cancel at any time

