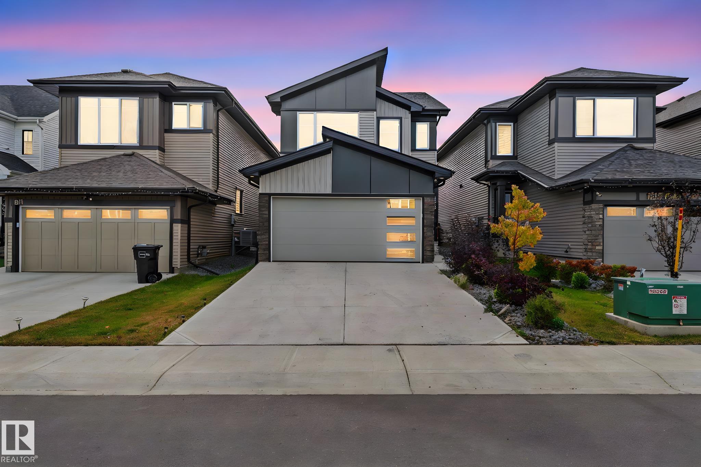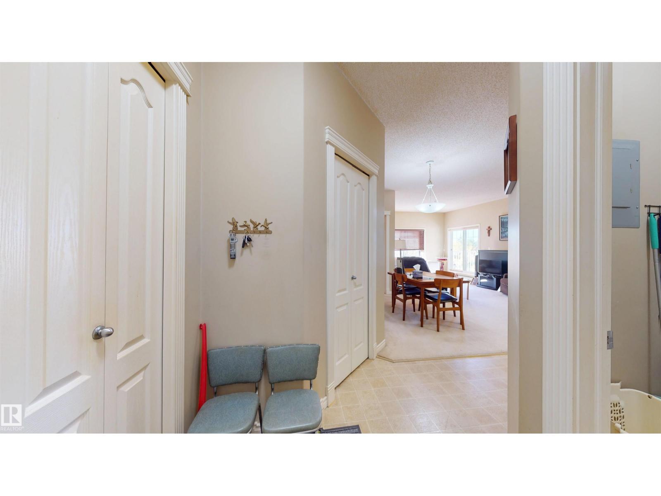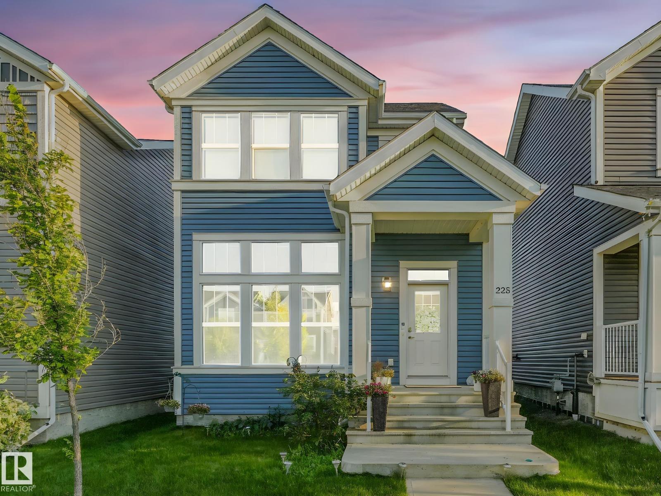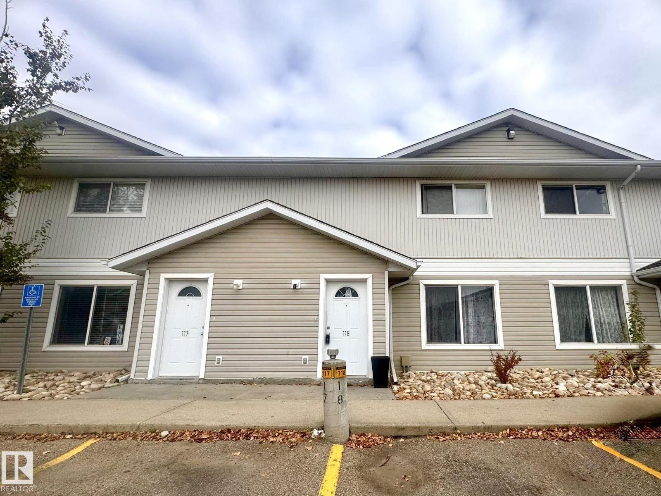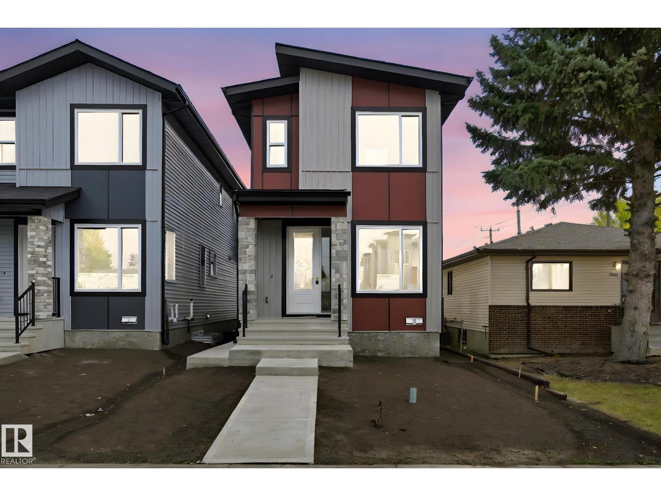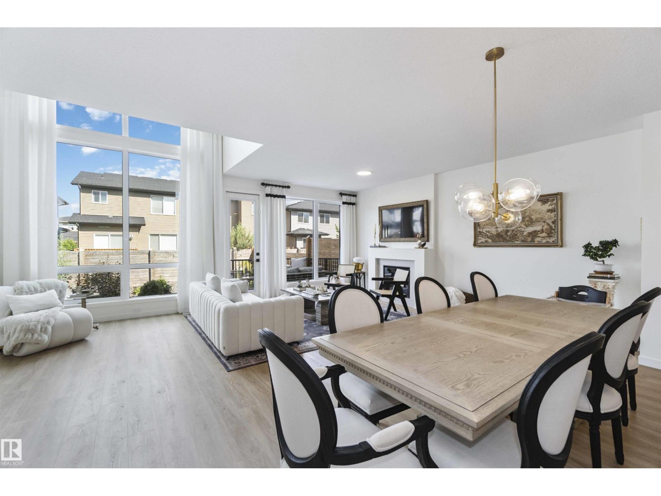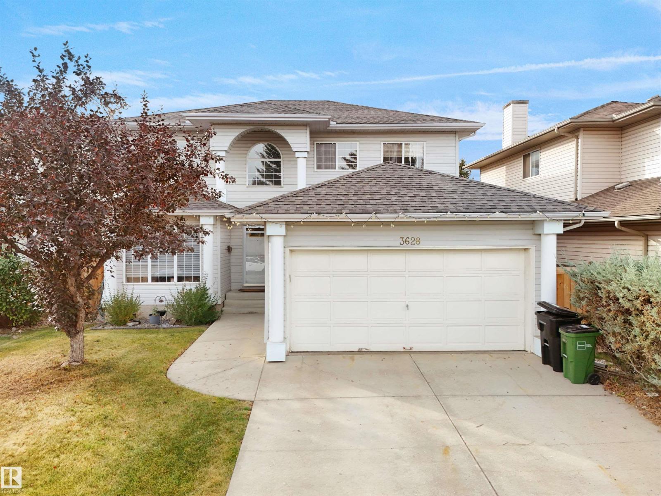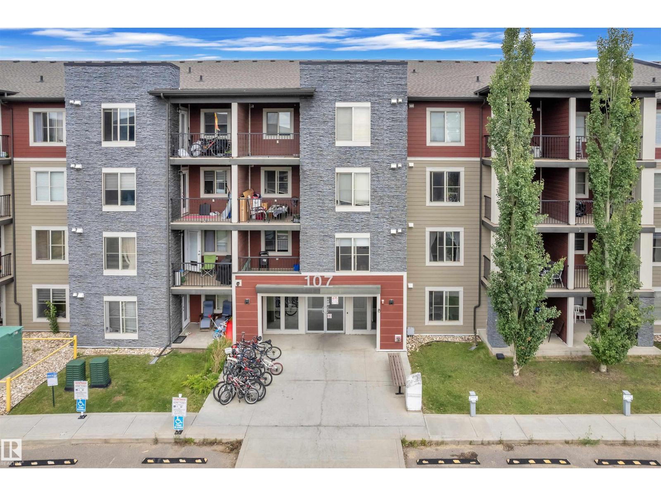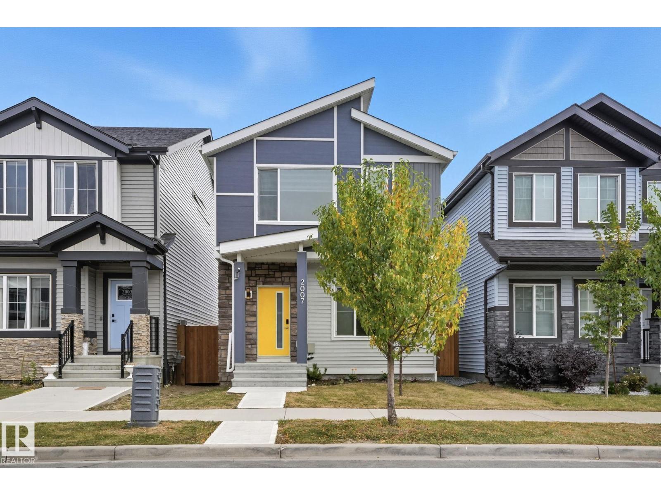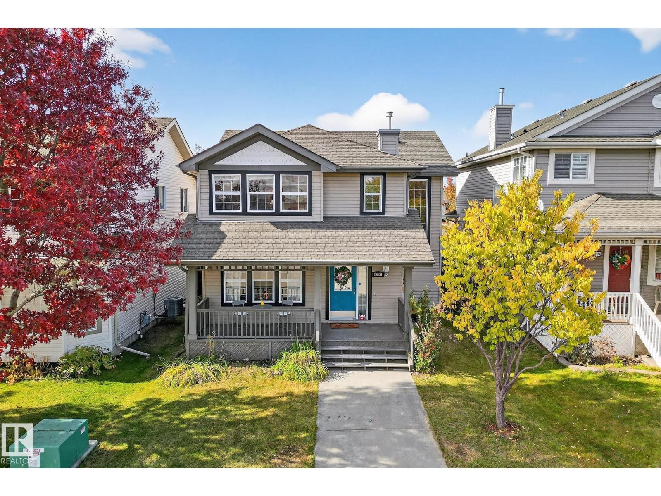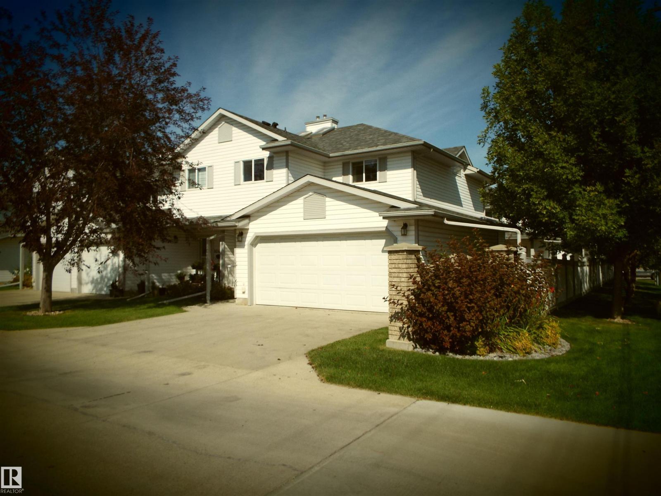
Highlights
Description
- Home value ($/Sqft)$202/Sqft
- Time on Houseful44 days
- Property typeSingle family
- Median school Score
- Lot size3,230 Sqft
- Year built2001
- Mortgage payment
Very well maintained end unit in Savanna Villas! Close to many amenities including hospital, shopping & schools. Bright open floor plan with ceramic tile throughout kitchen & entry way. Ample cabinets & counter space with bar server counter. Garden door off the eating area to large covered deck. Corner fireplace in the living room with huge windows for natural light. Total of 3 bedrooms & 3 bathrooms. Primary bedroom features a large walk in closet and 3 pce. ensuite. Includes 6 Appliances, central vacuum, garage door opener & remote. 20' X 22' double attached garage. Condo living at its best! Close to restaurants, airport, shopping, civic center, rec center, golf, pools & more! Welcome home to Savanna Villas! Pets allowed with board approval. (id:63267)
Home overview
- Heat type Forced air
- # total stories 2
- # parking spaces 4
- Has garage (y/n) Yes
- # full baths 2
- # half baths 1
- # total bathrooms 3.0
- # of above grade bedrooms 3
- Subdivision Alexandra park
- Lot dimensions 300.08
- Lot size (acres) 0.07414875
- Building size 1408
- Listing # E4454615
- Property sub type Single family residence
- Status Active
- Dining room 2.8m X 3.2m
Level: Main - Kitchen 2.8m X 3.3m
Level: Main - Living room 4.4m X 4.8m
Level: Main - 3rd bedroom 2.8m X 4.4m
Level: Upper - 2nd bedroom 3.6m X 3.8m
Level: Upper - Primary bedroom 3.1m X 4.7m
Level: Upper
- Listing source url Https://www.realtor.ca/real-estate/28774556/102-4302-48-st-leduc-alexandra-park
- Listing type identifier Idx

$-382
/ Month

