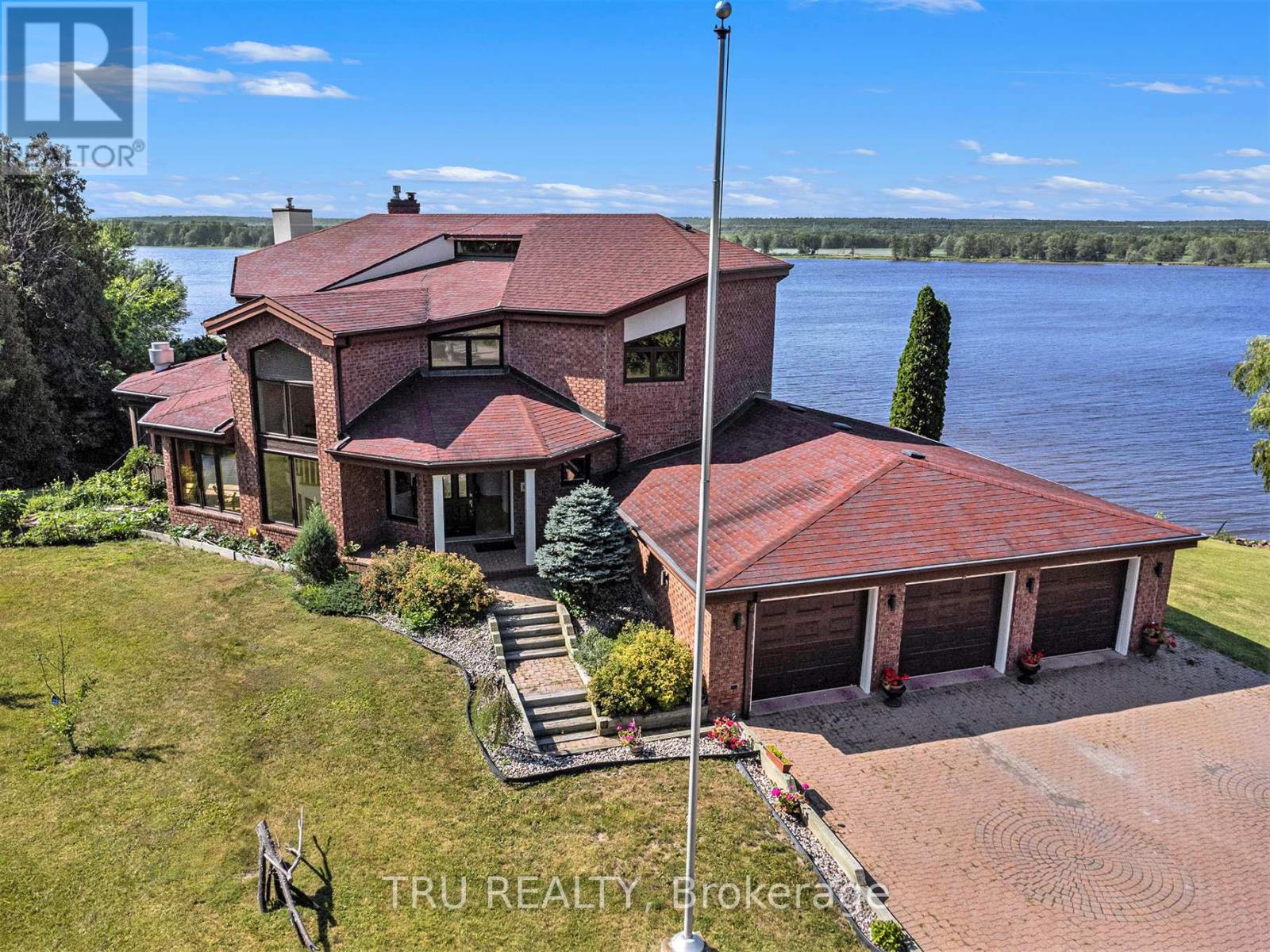
Highlights
Time on Houseful
38 hours
Home features
Staycation ready
Description
- Time on Housefulnew 38 hours
- Property typeSingle family
- Mortgage payment
Experience luxury living in this stunning two-story waterfront property featuring breathtaking views and elegant modern updates throughout. The home boasts a chef-inspired gourmet kitchen with premium finishes and high-end appliances, custom-designed closets, and thoughtfully updated spaces on both the main level and basement. Perfect for entertaining or relaxing while enjoying the serene waterfront scenery.Ideal for water sports enthusiasts, boat house with a lift. Access to Ottawa downtown, lack Lamy, Montebello by boat. ** This is a linked property.** (id:63267)
Home overview
Amenities / Utilities
- Cooling Central air conditioning
- Heat source Electric, geo thermal, propane
- Heat type Baseboard heaters, heat pump, radiant heat, not known
- Sewer/ septic Septic system
Exterior
- # total stories 2
- # parking spaces 8
- Has garage (y/n) Yes
Interior
- # full baths 3
- # half baths 1
- # total bathrooms 4.0
- # of above grade bedrooms 4
- Has fireplace (y/n) Yes
Location
- View Direct water view
- Water body name Ottawa river
Overview
- Lot size (acres) 0.0
- Listing # X12499666
- Property sub type Single family residence
- Status Active
Rooms Information
metric
- Bedroom 10.06m X 13m
Level: 2nd - Primary bedroom 21.02m X 13.06m
Level: 2nd - Bedroom 12m X 12m
Level: 2nd - Bathroom 5m X 4m
Level: 2nd - Bedroom 13.04m X 12.02m
Level: 2nd - Bathroom 12.8m X 5.5m
Level: 2nd - Bathroom 6.2m X 5.9m
Level: Basement - Exercise room 10.2m X 8m
Level: Lower - Laundry 8m X 7.8m
Level: Lower - Office 14m X 18m
Level: Lower - Family room 17m X 28m
Level: Lower - Dining room 13m X 10m
Level: Main - Living room 18m X 25m
Level: Main - Solarium 14m X 16m
Level: Main - Foyer 16m X 21m
Level: Main - Kitchen 16m X 19.01m
Level: Main
SOA_HOUSEKEEPING_ATTRS
- Listing source url Https://www.realtor.ca/real-estate/29057130/ottawa
- Listing type identifier Idx
The Home Overview listing data and Property Description above are provided by the Canadian Real Estate Association (CREA). All other information is provided by Houseful and its affiliates.

Lock your rate with RBC pre-approval
Mortgage rate is for illustrative purposes only. Please check RBC.com/mortgages for the current mortgage rates
$-6,667
/ Month25 Years fixed, 20% down payment, % interest
$
$
$
%
$
%

Schedule a viewing
No obligation or purchase necessary, cancel at any time

