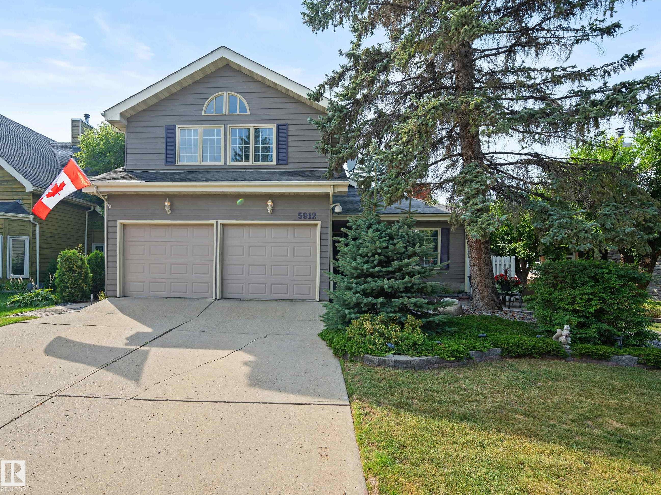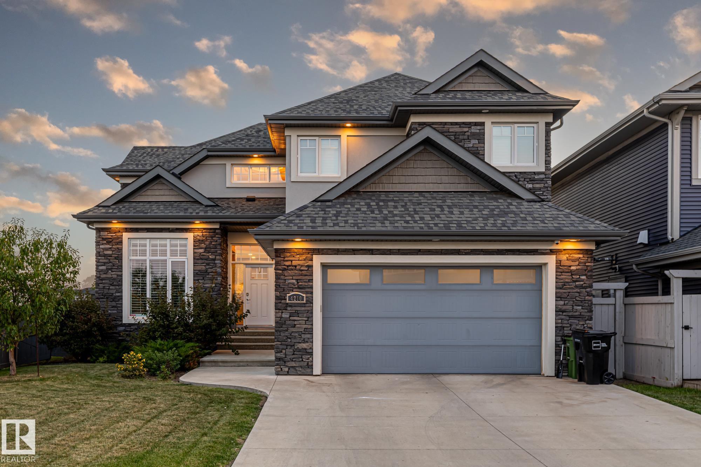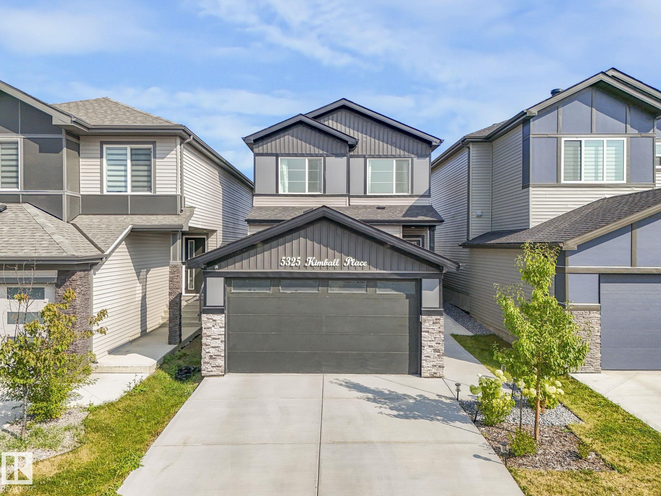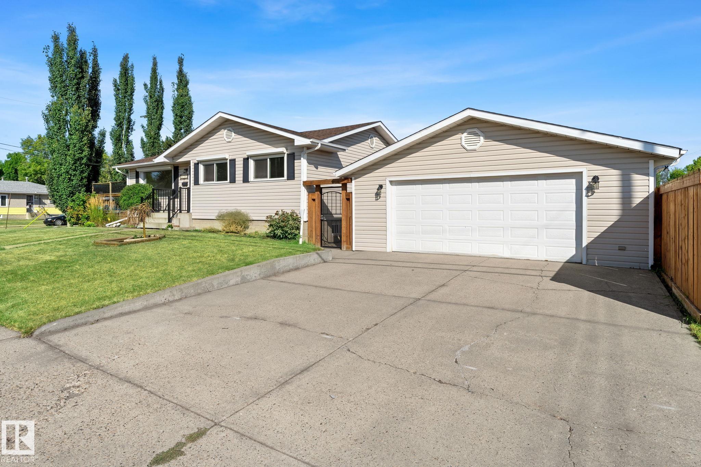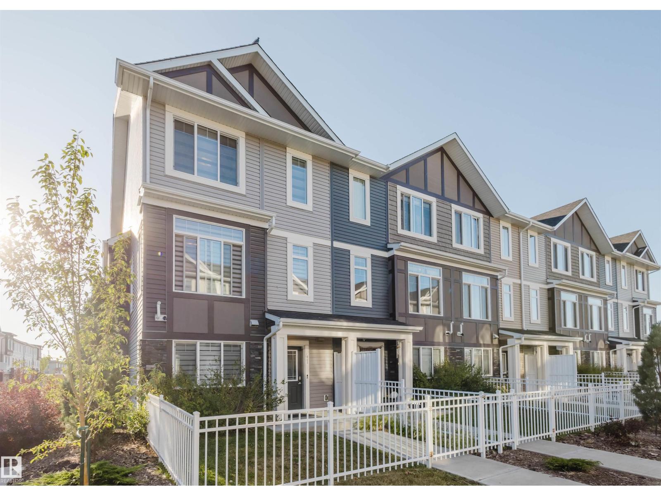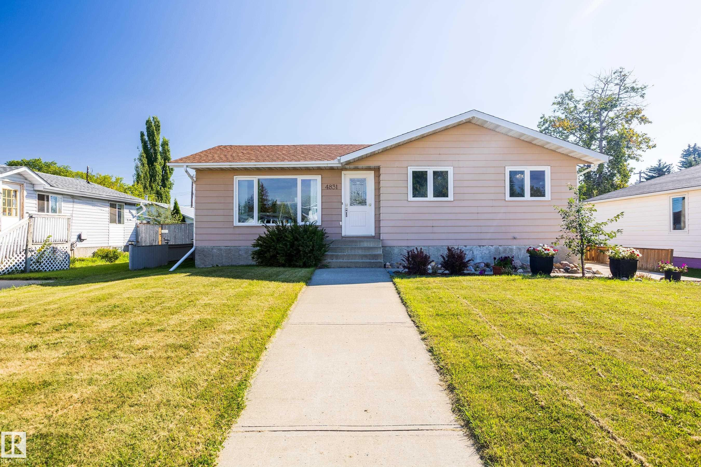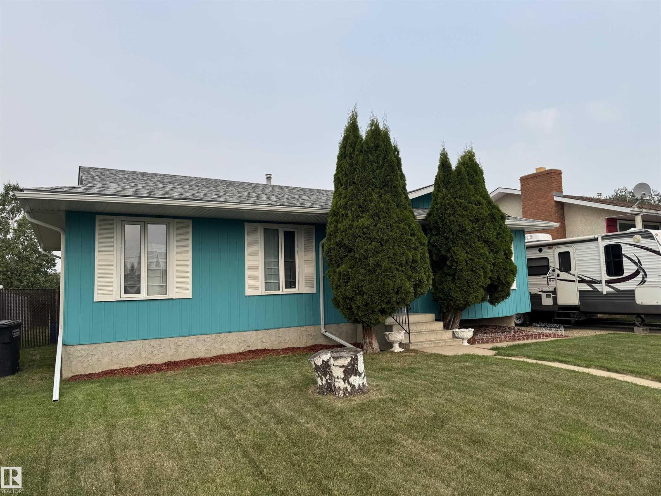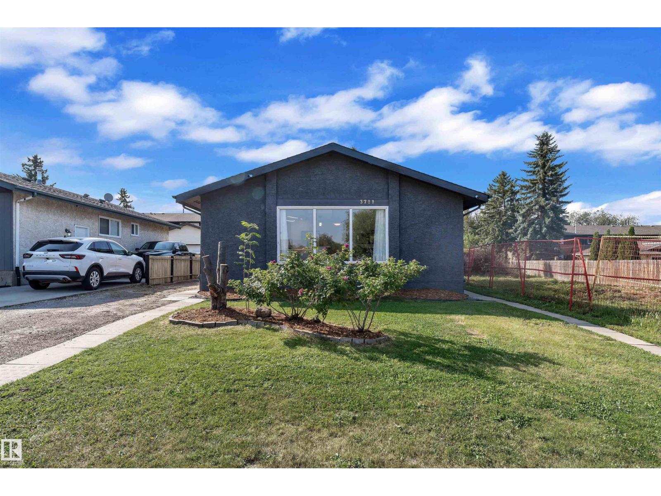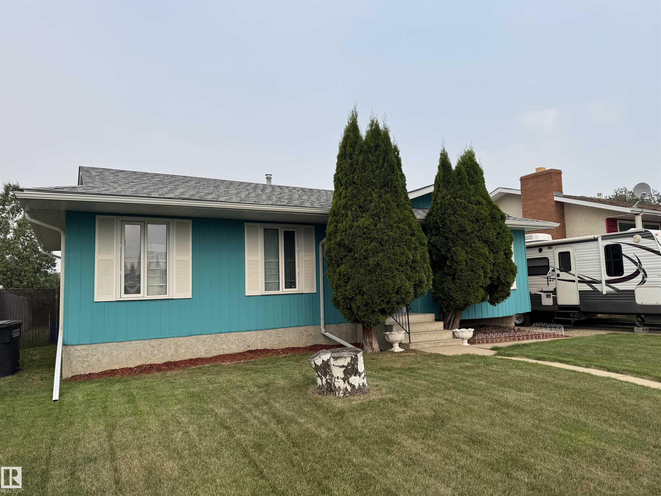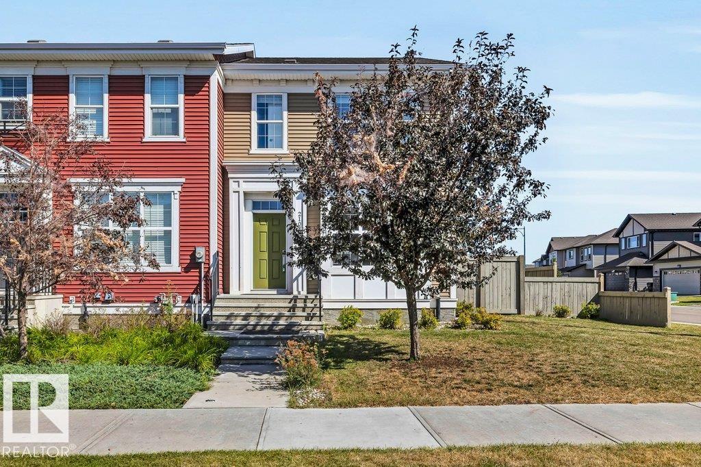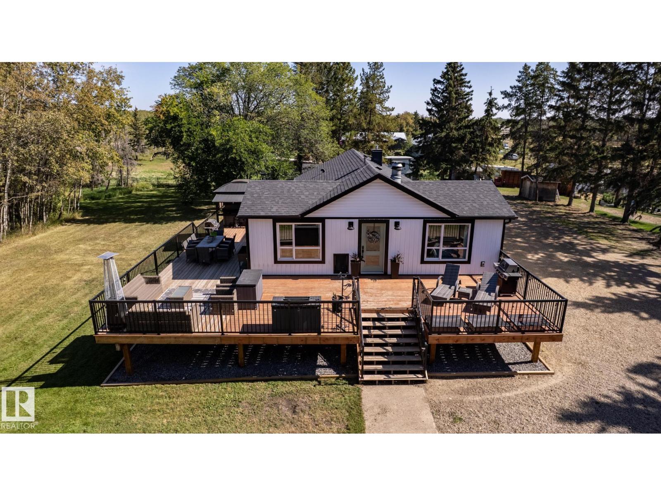- Houseful
- AB
- St. Paul Town
- T0A
- 45 Av Unit 4917
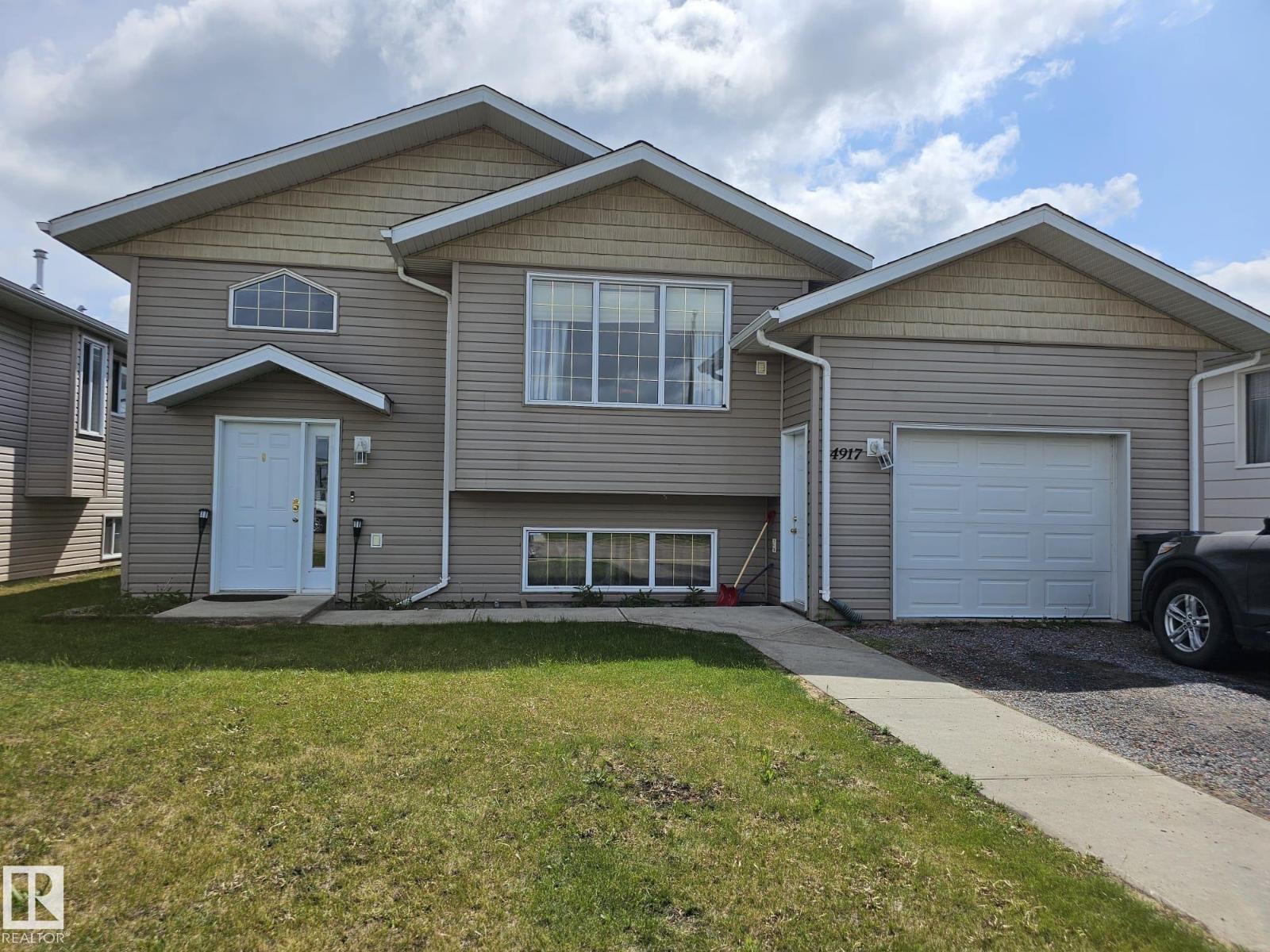
Highlights
Description
- Home value ($/Sqft)$290/Sqft
- Time on Houseful28 days
- Property typeSingle family
- StyleBi-level
- Median school Score
- Lot size1,119 Sqft
- Year built2007
- Mortgage payment
This stunning property located in the heart of St. Paul is a rare find, featuring a bilevel model with four bedrooms and three full bathrooms. The eye-catching layouts and standard-sized rooms on both floors come fully furnished. The property boasts a beautiful oak cabinet kitchen, a laundry space, and family rooms, which are specialties of this home. Additionally, it sits on a spacious lot that has been recently fenced, providing ample privacy. Conveniently located near a hospital, schools, and a shopping complex, this home resides in a quiet neighborhood, making it an ideal fit for families with children and seniors alike. Other features include a patio, small storage space, an attached single garage, and street parking options. Don't miss out on this affordably priced property, complete with nearby lakeside walking paths! (id:63267)
Home overview
- Heat type Forced air
- Fencing Fence
- Has garage (y/n) Yes
- # full baths 3
- # total bathrooms 3.0
- # of above grade bedrooms 4
- Subdivision St. paul town
- Directions 2204817
- Lot dimensions 103.95
- Lot size (acres) 0.025685692
- Building size 1119
- Listing # E4452313
- Property sub type Single family residence
- Status Active
- 3rd bedroom 3.07m X 3.81m
Level: Basement - Recreational room 3.7m X 6.68m
Level: Basement - Family room 3.65m X 3.7m
Level: Basement - 4th bedroom 2.92m X 4.11m
Level: Basement - Primary bedroom 3.88m X 3.17m
Level: Main - Living room 3.96m X 5.23m
Level: Main - 2nd bedroom 2.92m X 3.35m
Level: Main - Kitchen 4.19m X 3.5m
Level: Main - Laundry 1.88m X 2.89m
Level: Main
- Listing source url Https://www.realtor.ca/real-estate/28715023/4917-45-av-st-paul-town-st-paul-town
- Listing type identifier Idx

$-866
/ Month

