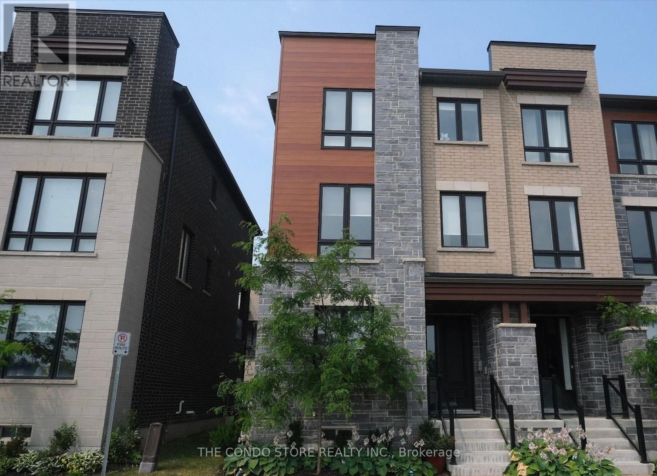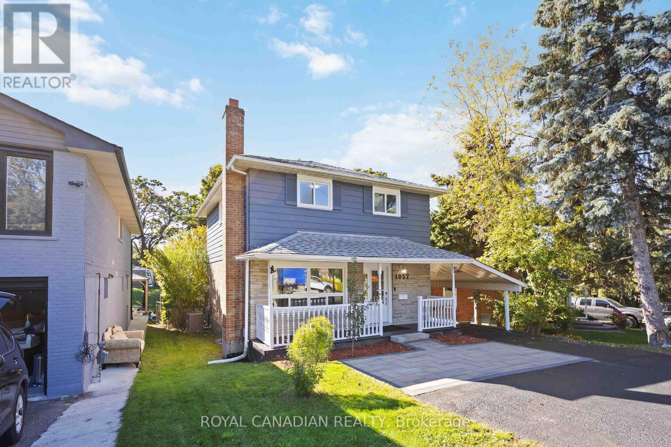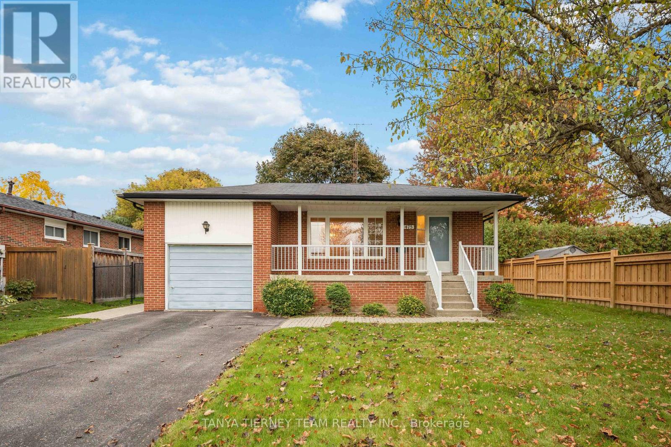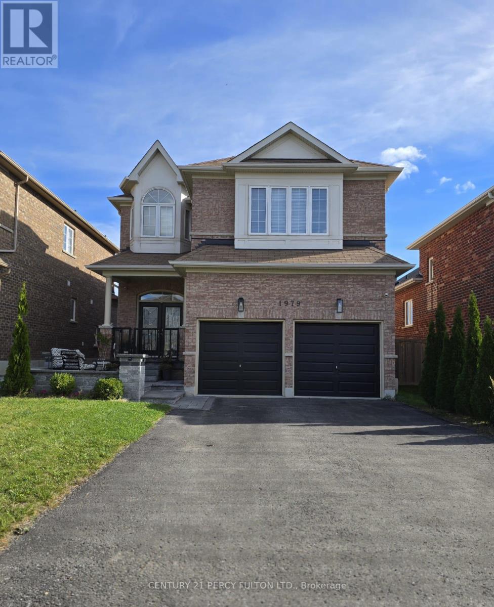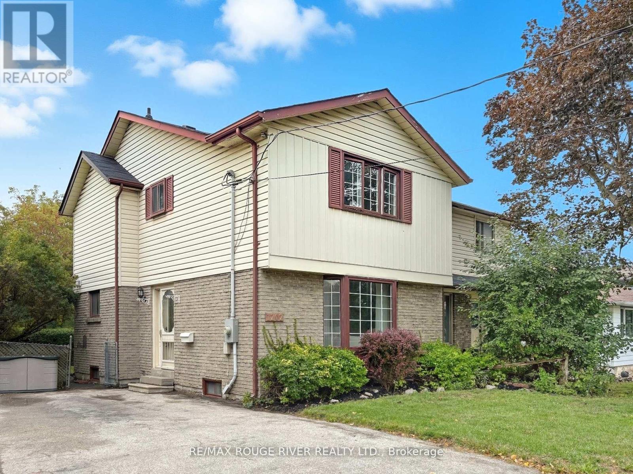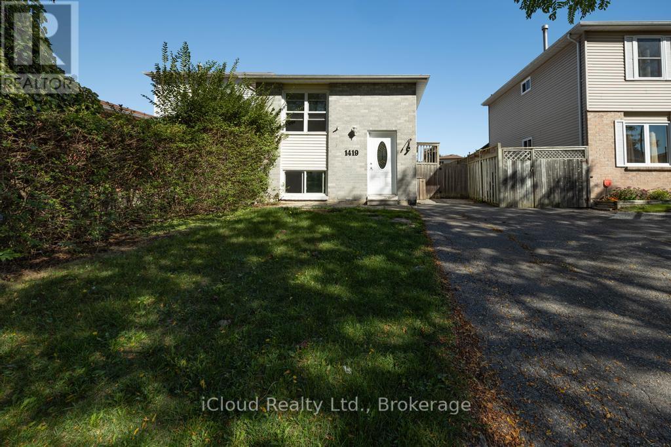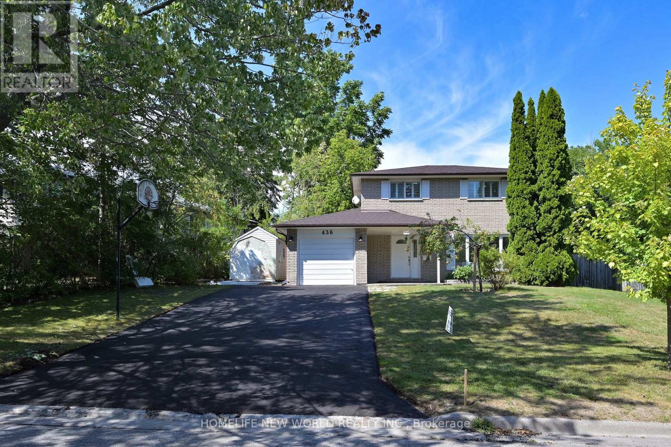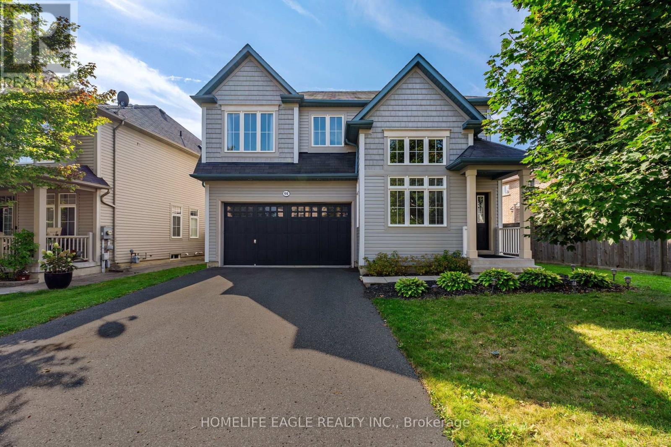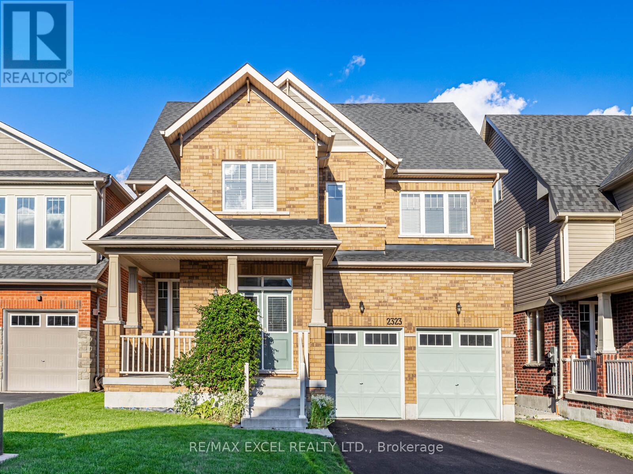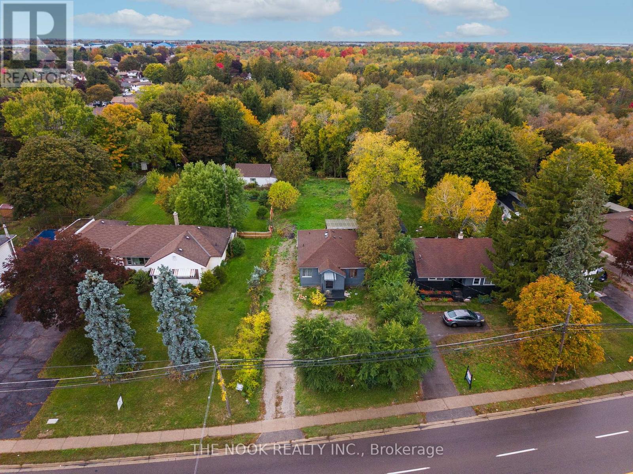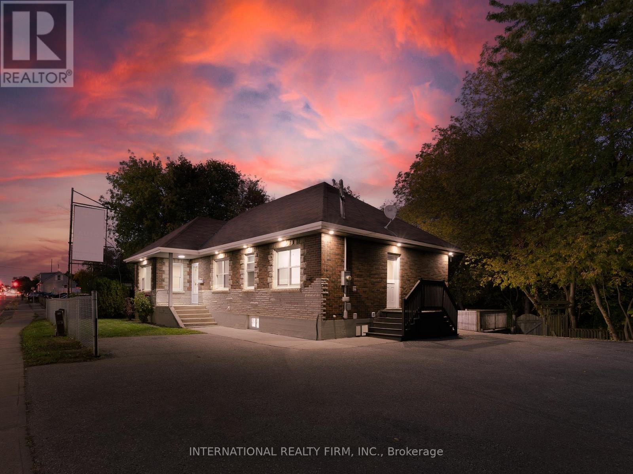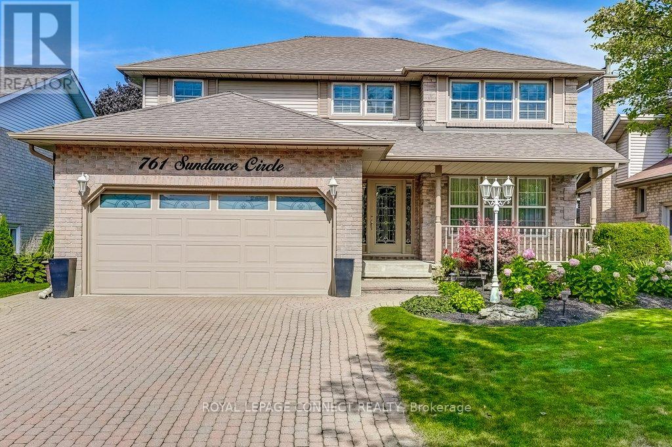
Highlights
Description
- Time on Housefulnew 4 days
- Property typeSingle family
- Neighbourhood
- Median school Score
- Mortgage payment
Immaculately and well maintained 2,362 sq. ft. (iGuide) home in the high demand area of Northglen and located on a quiet street. Oak Kitchen cabinets with stainless steel appliances and breakfast area. Diagonally laid hardwood floors in Primary Bedroom, Laundry, Family Room, entrance and Kitchen. Gracious curved hardwood staircase completes the welcoming front entrance. Furnace and A/C installed in July 2020. Built by Jeffery Homes, one of Durham's prominent builders. New basement finishings (2025) and shelved Fruit Cellar. Fabulous landscaping that includes extensive interlock brick driveway, sidewalks and patio, with professionally designed garden landscaping including waterfall rock. Your life gets easier with the irrigation system. (id:63267)
Home overview
- Cooling Central air conditioning
- Heat source Natural gas
- Heat type Forced air
- Sewer/ septic Sanitary sewer
- # total stories 2
- # parking spaces 4
- Has garage (y/n) Yes
- # full baths 2
- # half baths 1
- # total bathrooms 3.0
- # of above grade bedrooms 4
- Flooring Carpeted, hardwood
- Has fireplace (y/n) Yes
- Subdivision Northglen
- Directions 1563059
- Lot desc Landscaped
- Lot size (acres) 0.0
- Listing # E12461047
- Property sub type Single family residence
- Status Active
- Primary bedroom 6.19m X 4.43m
Level: 2nd - 2nd bedroom 3.91m X 3.65m
Level: 2nd - 4th bedroom 3.68m X 2.36m
Level: 2nd - 3rd bedroom 3.65m X 3.58m
Level: 2nd - Den 6.01m X 3.63m
Level: Basement - Recreational room / games room 7.49m X 3.51m
Level: Basement - Kitchen 5.62m X 3.66m
Level: Ground - Family room 6.03m X 3.49m
Level: Ground - Eating area Measurements not available
Level: Ground - Dining room 3.99m X 3.56m
Level: Ground - Living room 4.64m X 3.53m
Level: Ground - Laundry 2.45m X 2.45m
Level: Ground
- Listing source url Https://www.realtor.ca/real-estate/28986761/761-sundance-circle-oshawa-northglen-northglen
- Listing type identifier Idx

$-2,266
/ Month

