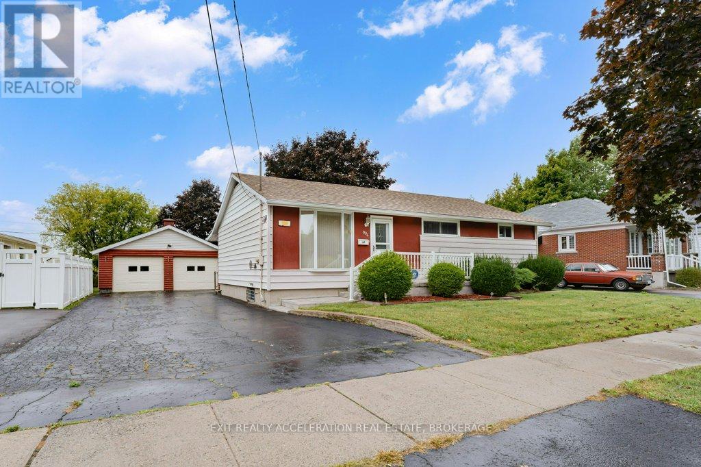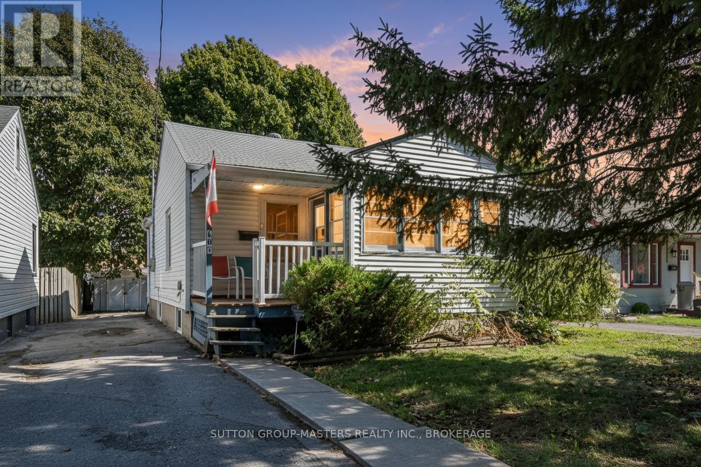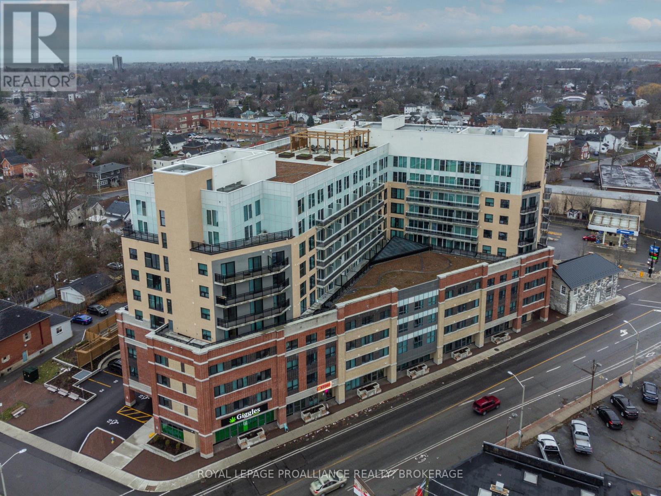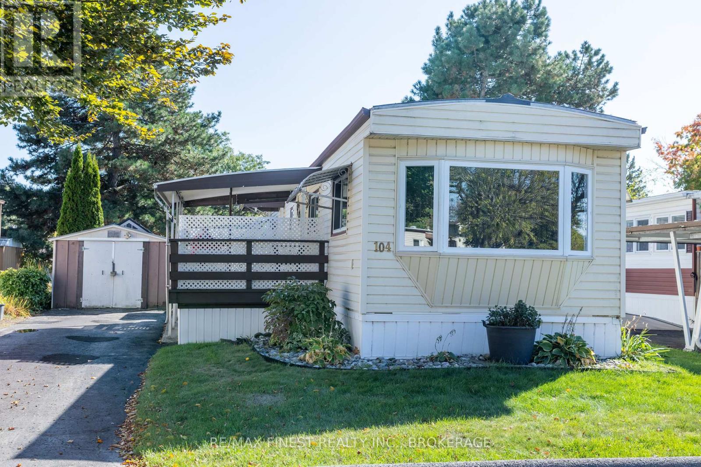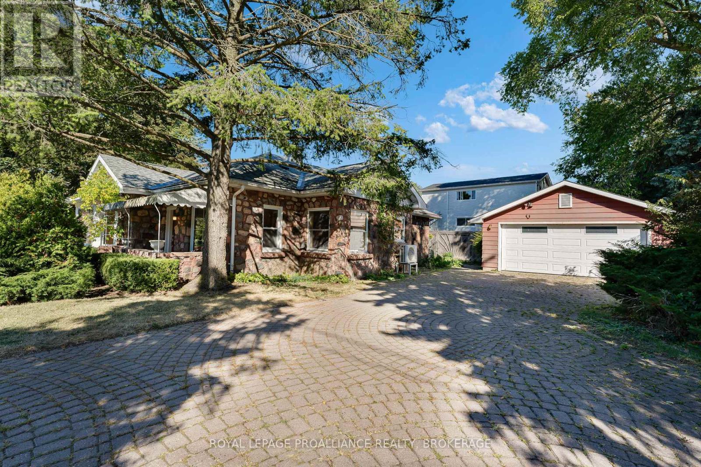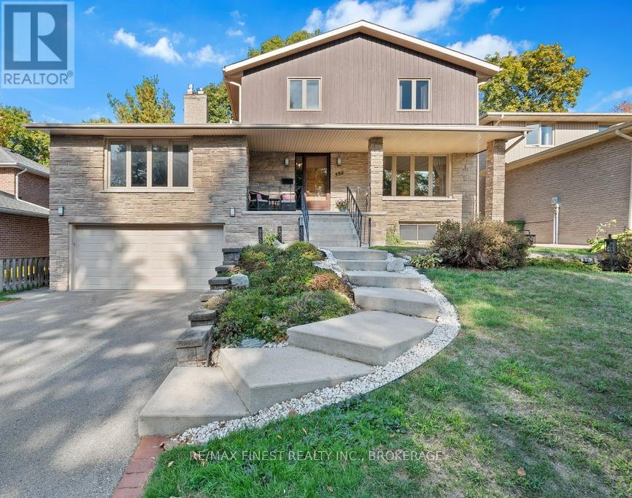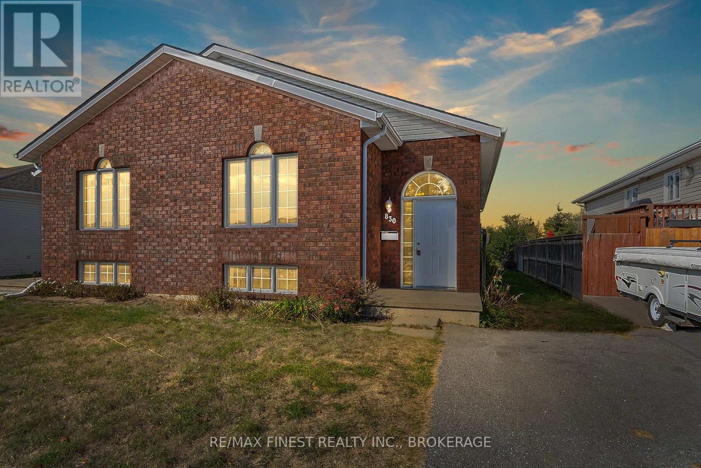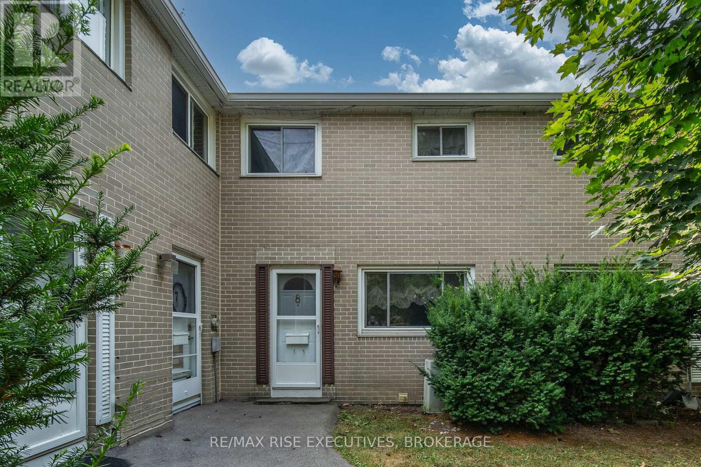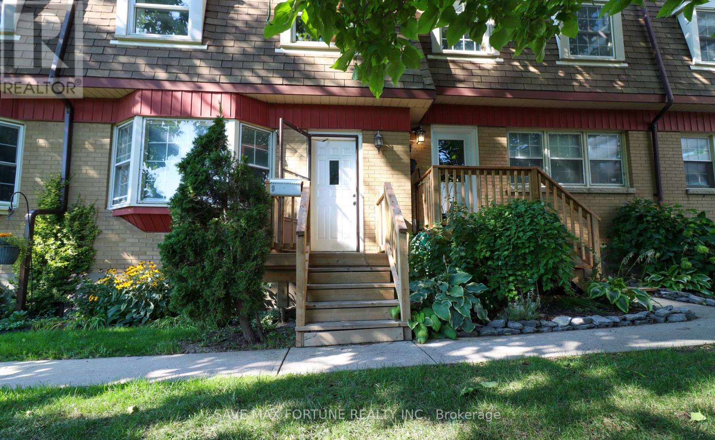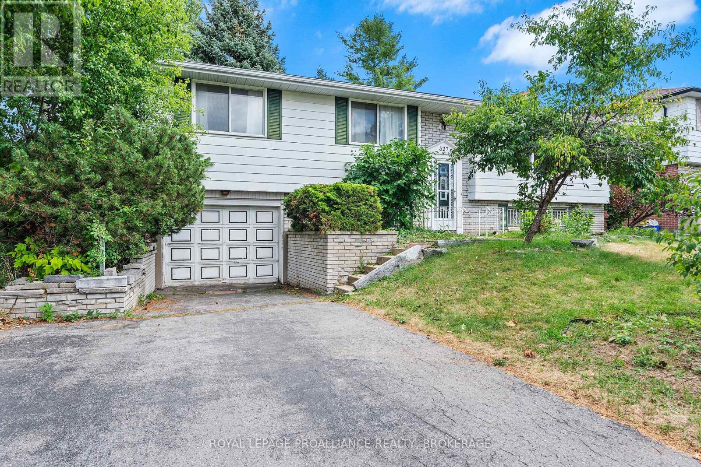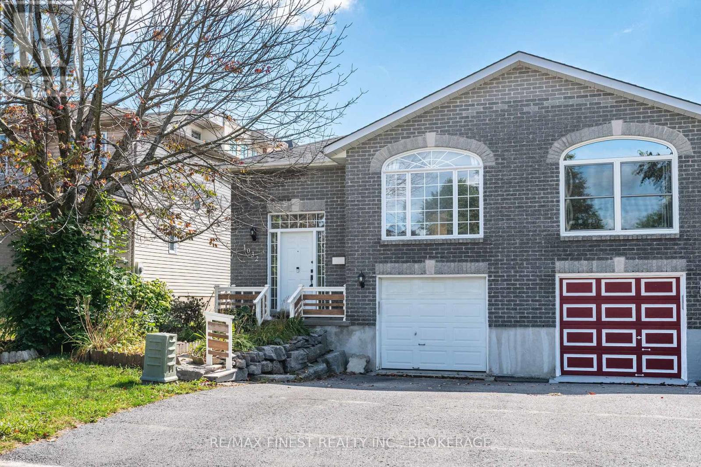- Houseful
- ON
- Kingston
- Calvin Park
- 107 Casterton Ave
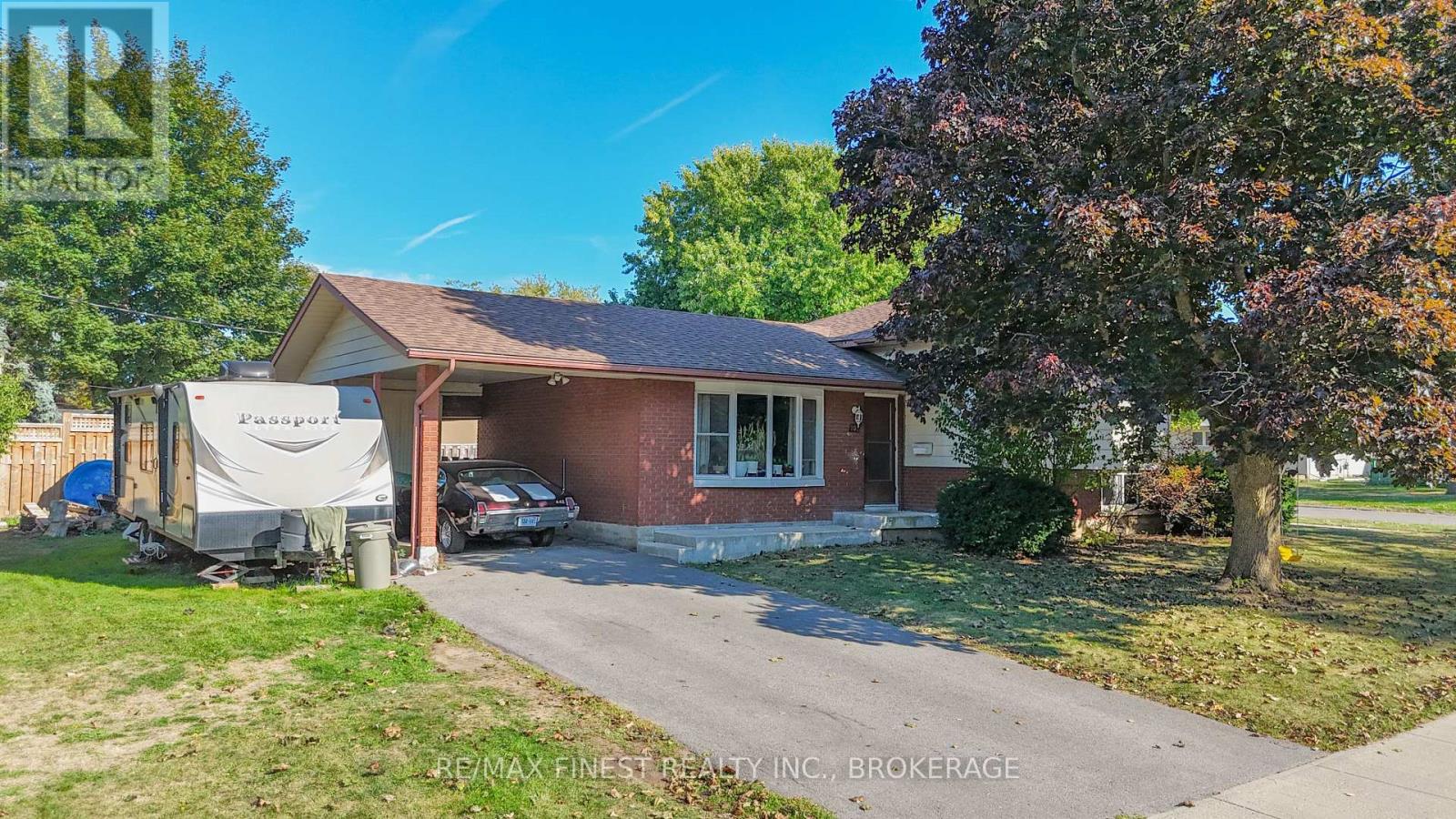
Highlights
Description
- Time on Housefulnew 5 days
- Property typeSingle family
- Neighbourhood
- Median school Score
- Mortgage payment
Welcome to this beautifully maintained side-split home in the heart of Calvin Park, one of Kingston's most established and family-friendly neighbourhoods. Set on a large corner lot with exceptional frontage, this property combines timeless curb appeal with outstanding potential. Step inside to find three generous bedrooms accented by the warmth of hardwood floors and a bright, flowing layout that balances comfort and character. The finished basement adds valuable living space for a family room, office, or guest suite, while the covered carport provides convenience and protection year-round. For investors, the possibilities are even greater Calvin Park is a highly desirable location for secondary suites, coach houses and other income opportunities, thanks to its close proximity to schools, shopping, parks, and transit. Whether you're searching for the perfect family home or an investment with strong future upside, this home delivers the space, location, and versatility you've been waiting for. (id:63267)
Home overview
- Cooling Central air conditioning
- Heat source Natural gas
- Heat type Forced air
- Sewer/ septic Sanitary sewer
- # parking spaces 3
- # full baths 1
- # half baths 1
- # total bathrooms 2.0
- # of above grade bedrooms 3
- Subdivision 18 - central city west
- Directions 2163646
- Lot size (acres) 0.0
- Listing # X12422246
- Property sub type Single family residence
- Status Active
- Bedroom 2.8m X 3.2m
Level: 2nd - Bathroom 2.2m X 2.8m
Level: 2nd - 2nd bedroom 2.8m X 2.8m
Level: 2nd - 3rd bedroom 2.8m X 4.2m
Level: 2nd - Laundry 2.1m X 2.7m
Level: Basement - Bathroom 0.93m X 1.4m
Level: Basement - Recreational room / games room 4.5m X 5.1m
Level: Basement - Kitchen 3.15m X 2.7m
Level: Main - Dining room 2.63m X 2.67m
Level: Main - Foyer 2.3m X 1.15m
Level: Main - Living room 4.6m X 3.5m
Level: Main
- Listing source url Https://www.realtor.ca/real-estate/28902907/107-casterton-avenue-kingston-central-city-west-18-central-city-west
- Listing type identifier Idx

$-1,597
/ Month

