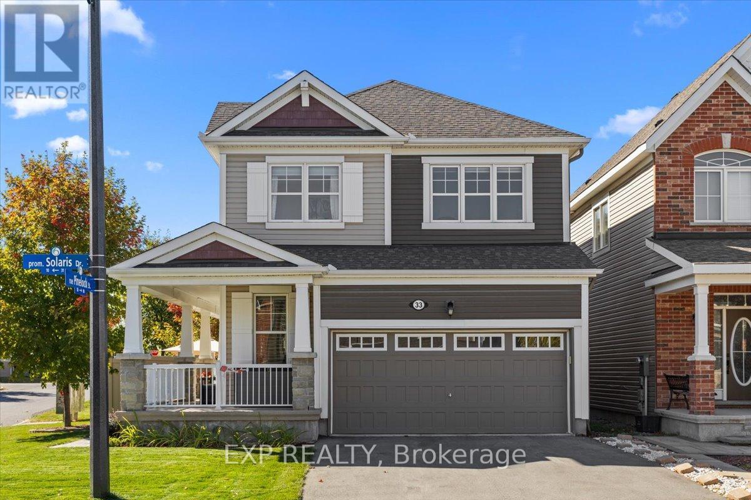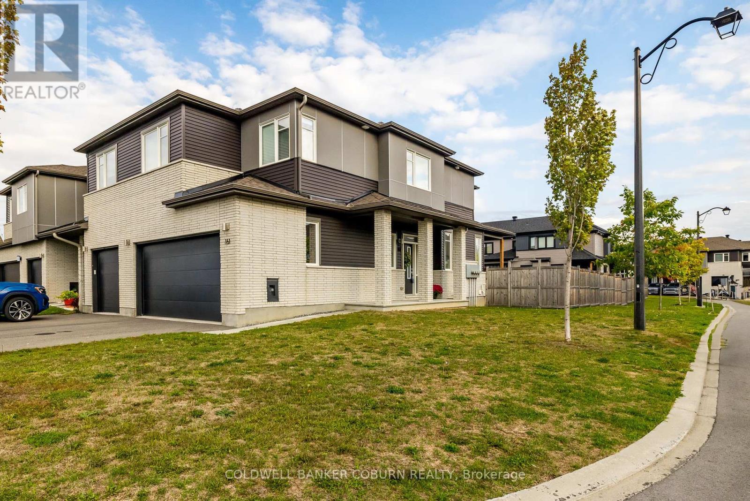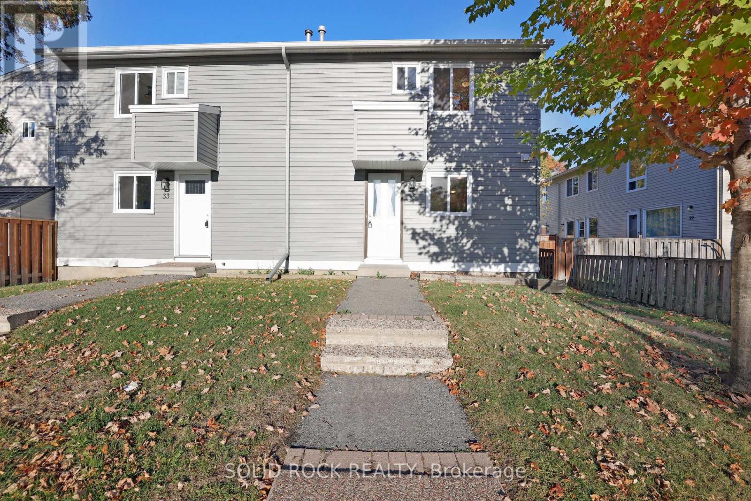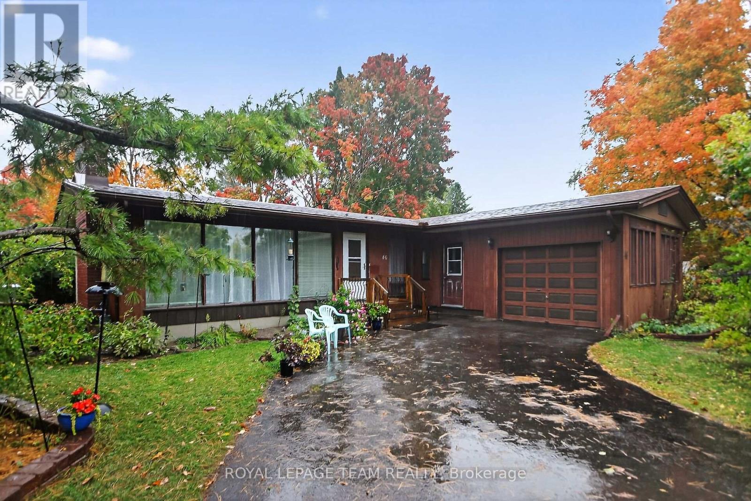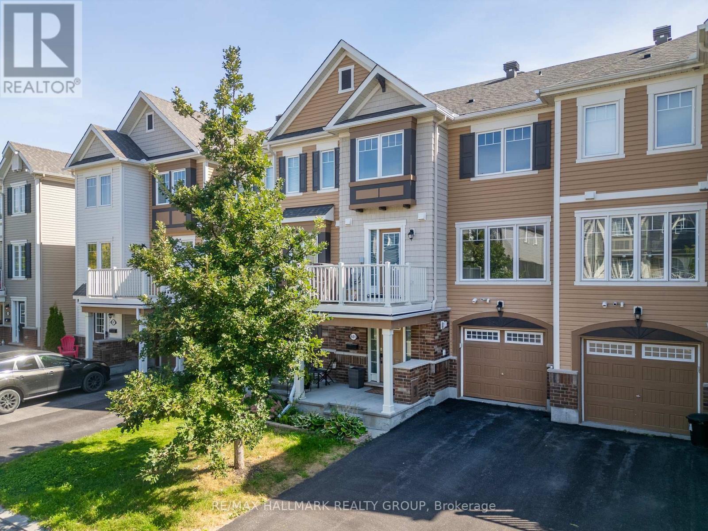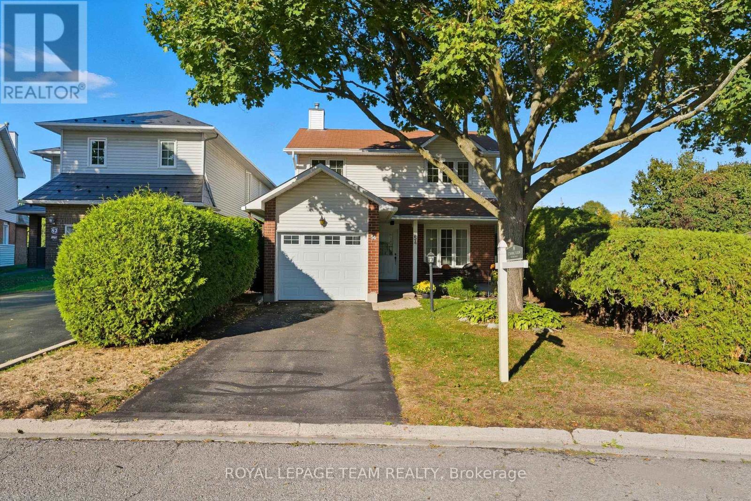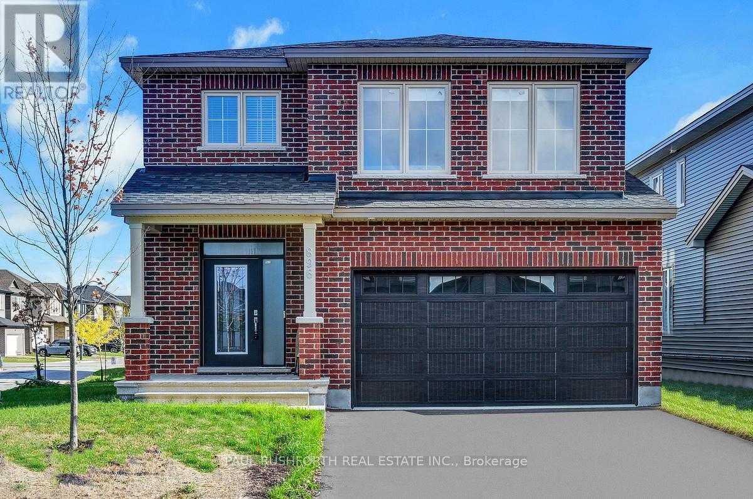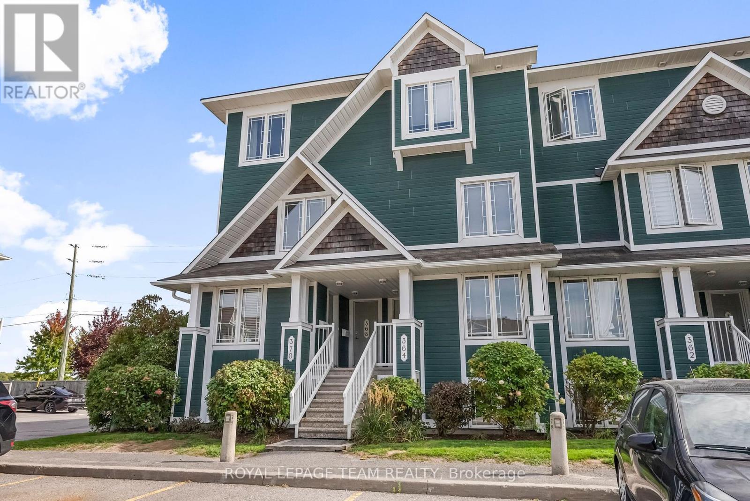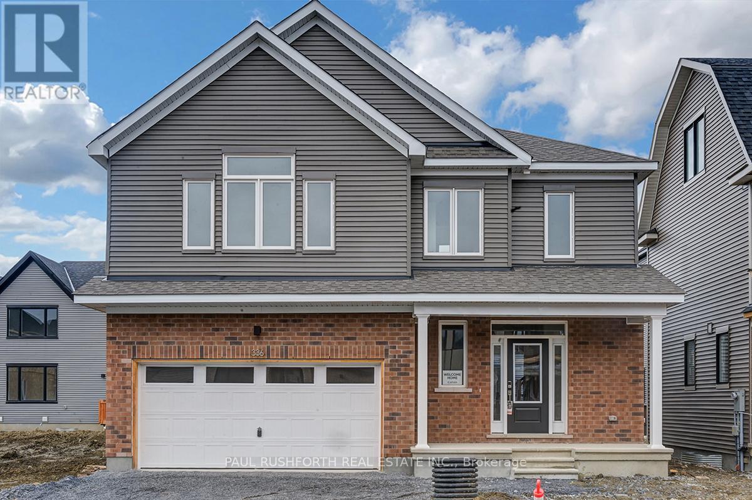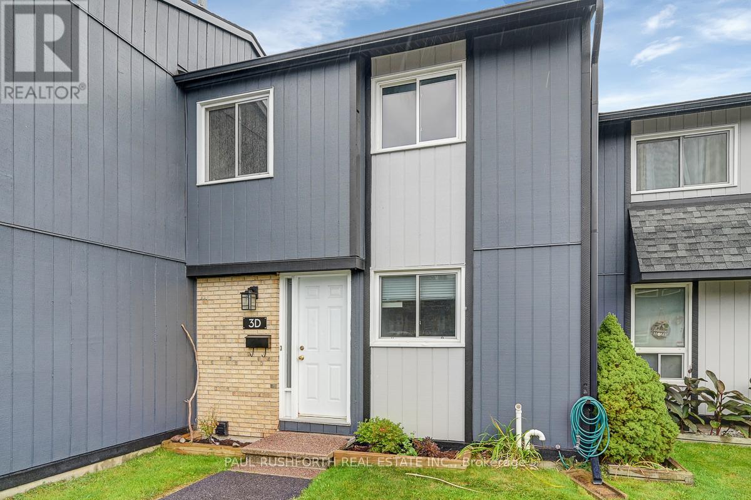- Houseful
- ON
- Ottawa
- Bell's Corner
- 2 2 Stonebank Cres
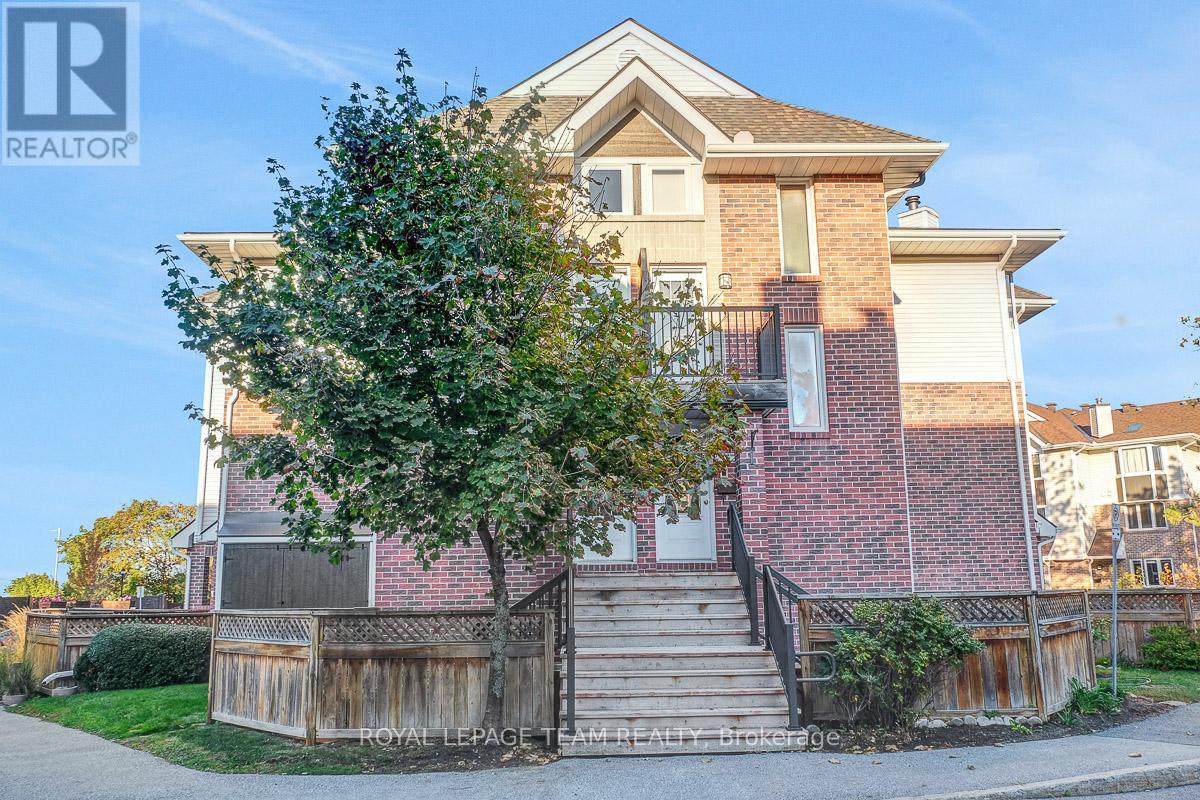
Highlights
Description
- Time on Housefulnew 6 hours
- Property typeSingle family
- Neighbourhood
- Median school Score
- Mortgage payment
Stunning one-bedroom, one-bathroom condo offers comfort, modern charm & everyday functionality in a peaceful suburban setting. Bright and inviting main foyer landing welcomes you, just a few steps up you'll find a handy closet for storage, and then a private balcony perfect for enjoying your morning coffee. Light laminate flooring flows throughout the upper level, creating a cohesive and airy feel. The spacious and bright living area features a large bay window, cozy wood-burning fireplace, and a skylight that adds a unique touch and extra natural sunlight. The charming open dining area connects seamlessly to both the living room and landing, with open sightlines over the stairs enhancing the sense of space. Kitchen combines timeless design with modern details, offering sleek white flat-panel cabinetry, stylish black hardware, a stainless steel sink & faucet, and classic stacked white tile backsplash. Generously sized bedroom provides a relaxing retreat, while the full bathroom features light grey flooring, a shower/tub combination and a trendy light fixture. Convenient laundry & utility room with room for storage. Private fenced in outdoor space accessible from front steps, providing a cozy spot to unwind and enjoy the fresh air.Located in Ottawa's friendly Bells Corners neighbourhood, this condo offers the perfect balance of suburban comfort and urban convenience. Residents enjoy easy access to shops, cafés, restaurants, parks, schools, and transit, all within minutes, as well as close proximity to highway 417 for effortless commuting. One outdoor parking space: #39, located second from the end (id:63267)
Home overview
- Cooling Wall unit
- Heat source Electric
- Heat type Baseboard heaters
- Fencing Fenced yard
- # parking spaces 1
- # full baths 1
- # total bathrooms 1.0
- # of above grade bedrooms 1
- Has fireplace (y/n) Yes
- Community features Pet restrictions
- Subdivision 7802 - westcliffe estates
- Lot size (acres) 0.0
- Listing # X12456819
- Property sub type Single family residence
- Status Active
- Other 1.21m X 0.6m
Level: Lower - Foyer 0.91m X 0.91m
Level: Lower - Laundry 0.91m X 0.91m
Level: Main - Bathroom 2.43m X 1.52m
Level: Main - Dining room 2.74m X 2.43m
Level: Main - Living room 3.96m X 3.81m
Level: Main - Kitchen 2.59m X 2.15m
Level: Main - Primary bedroom 5.18m X 3.35m
Level: Main
- Listing source url Https://www.realtor.ca/real-estate/28977228/2-2-stonebank-crescent-ottawa-7802-westcliffe-estates
- Listing type identifier Idx

$-303
/ Month

