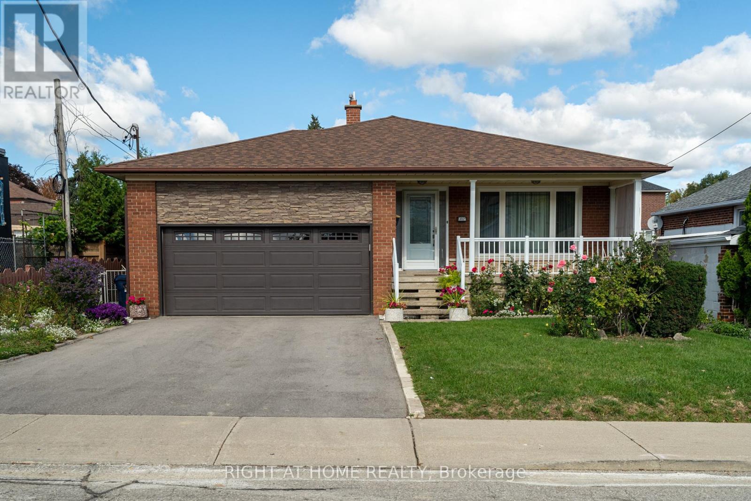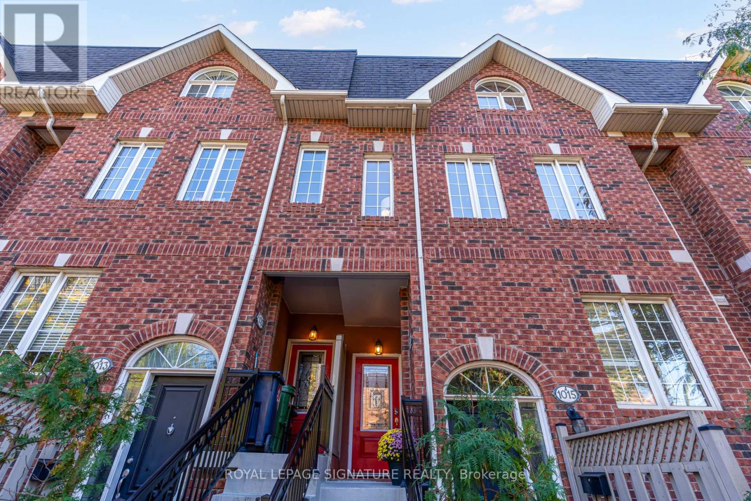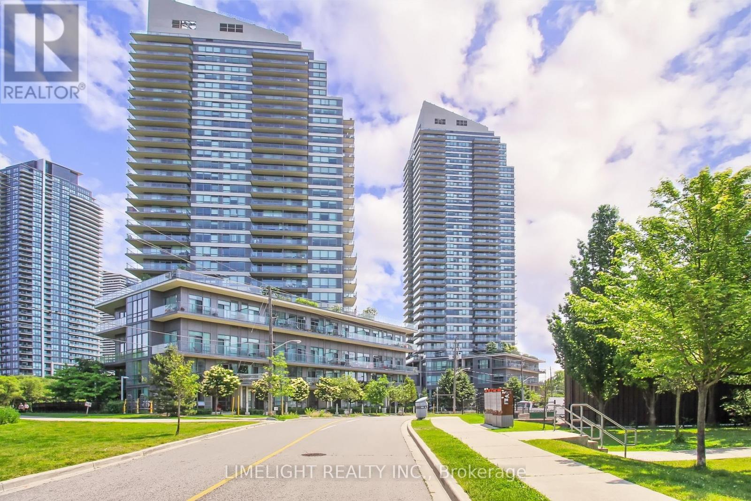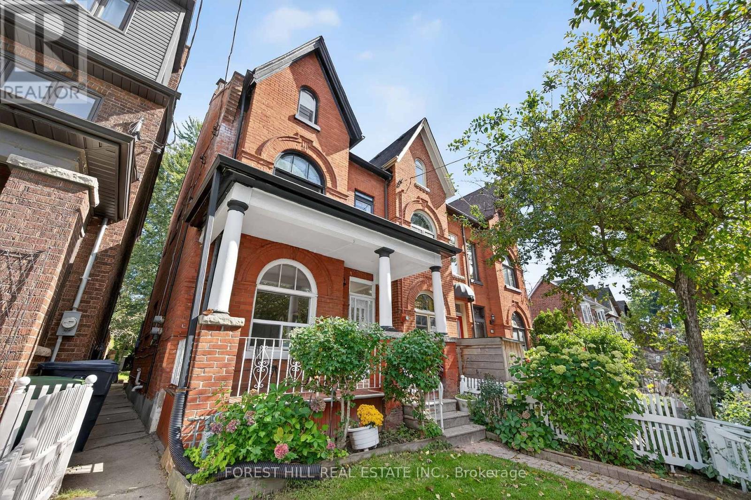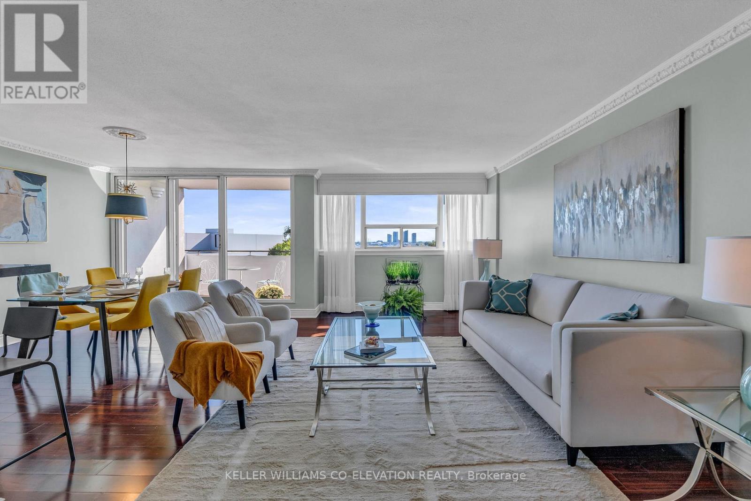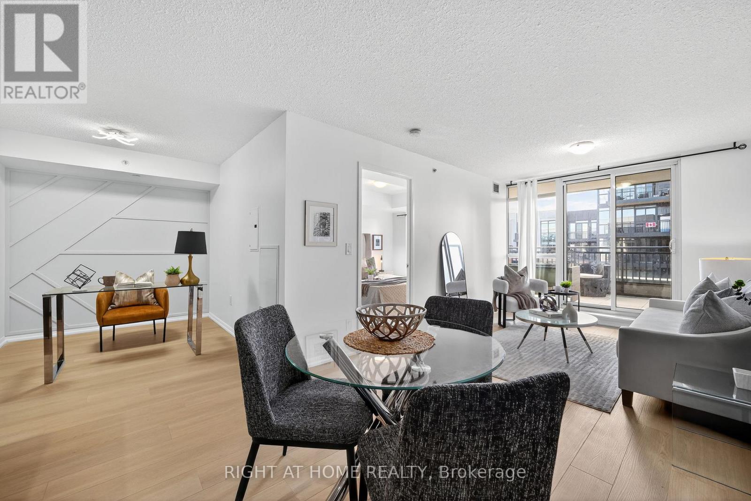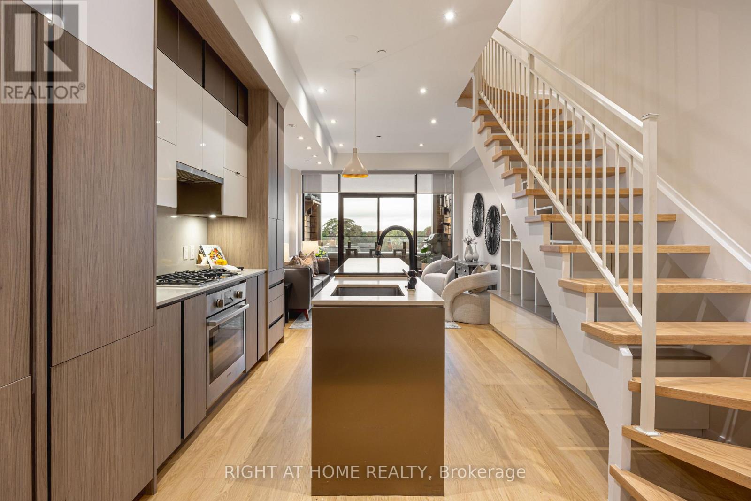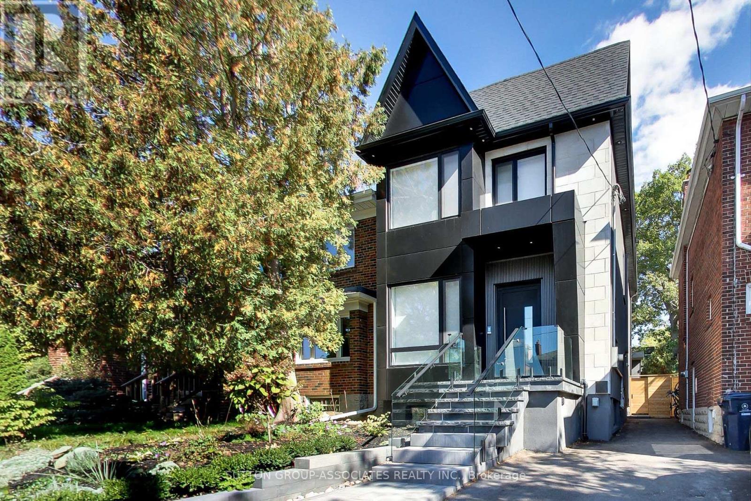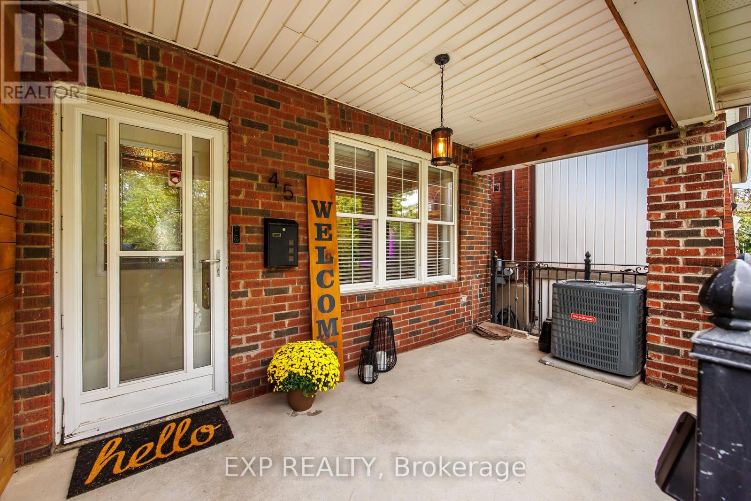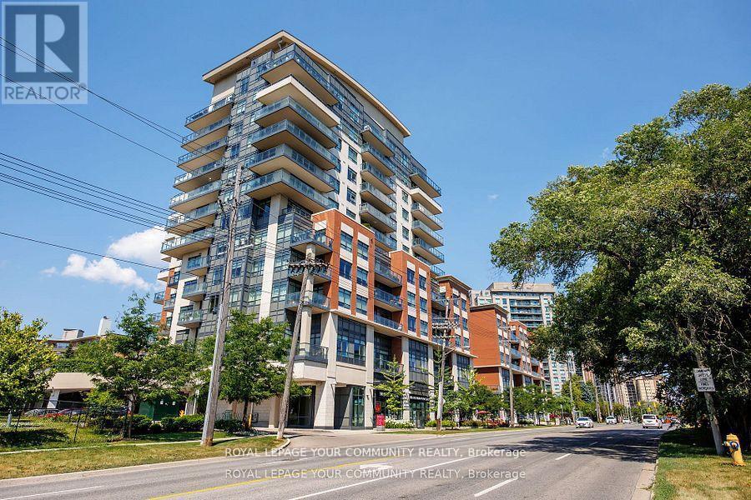- Houseful
- ON
- Toronto
- Baby Point
- 72 Baby Point Rd
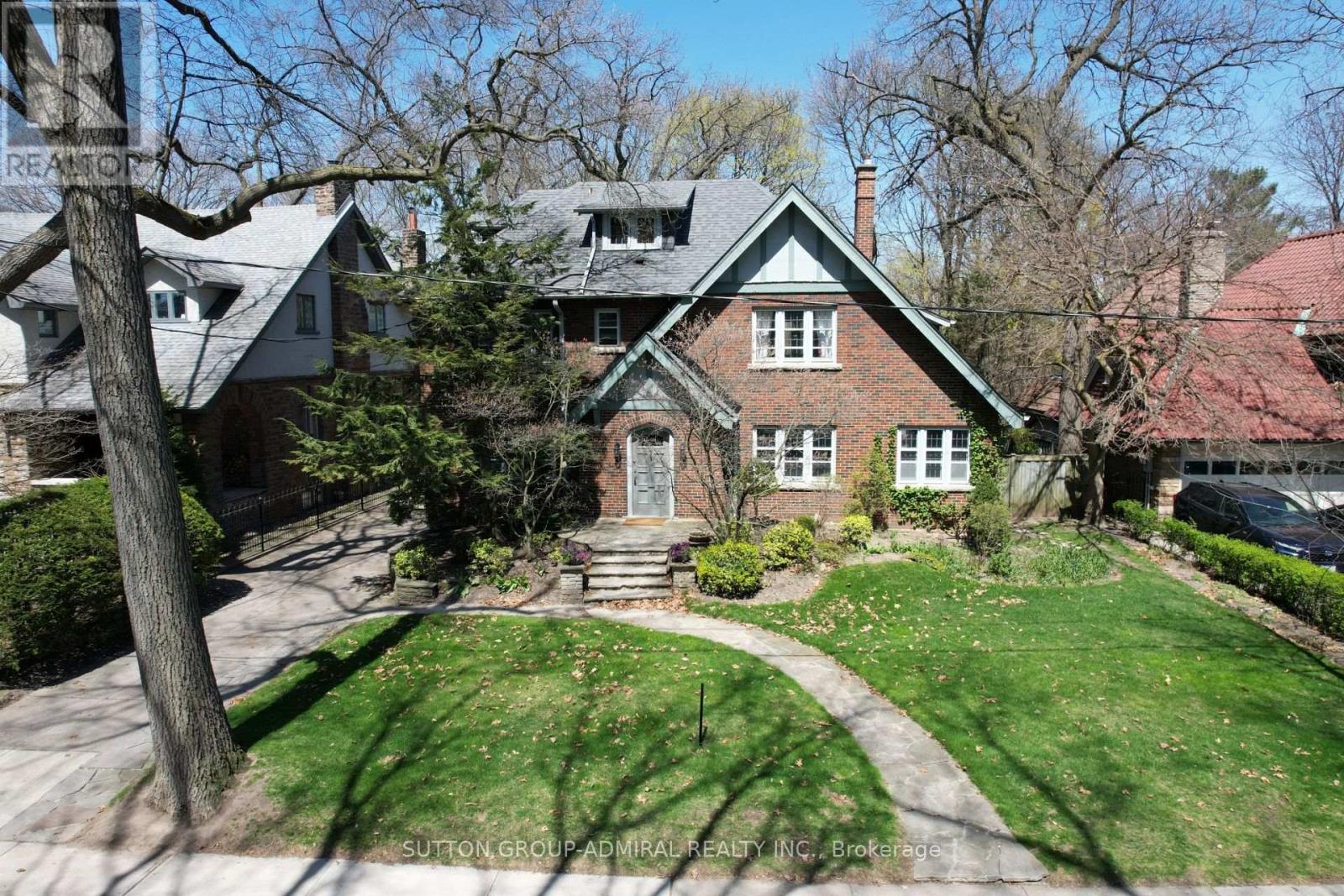
Highlights
Description
- Time on Houseful8 days
- Property typeSingle family
- Neighbourhood
- Median school Score
- Mortgage payment
GREAT century house on a RAVINE lot 75' by 380' with SWIMMIMG pool. Very private setting with stunning views over ravine.*** Built in 1924. Meticulously maintained and renovated over the years to preserve original character and charm. Over 4,000 square feet across four levels. Formal Dining room , Formal Living room with Wood Fireplace, 5 Bedrooms, 4 full Washrooms, modern Family room Addition with 10-foot Ceilings and Wrap-around floor-to-celling windows overlooking ravine, Office on a main floor, Sun room with access to swimming pool. Finished basement offers Library, additional storage, 3pc washroom, Laundry room and cedar Sauna. Detached Double-Car GARGE and additional parking for three more cars. ***Fully rewired in 2018, New Roof shingles 2011 , New electrical panel with 200A service *** Easy stroll to Bloor West Village, Humber River, Old Mill Subway and TTC.** Be part of this Prestigious Neighbourhood and valued member of Baby Point Club. ** Find harmony and peace of countryside life without escaping the city! (id:63267)
Home overview
- Heat source Natural gas
- Heat type Hot water radiator heat
- Has pool (y/n) Yes
- Sewer/ septic Sanitary sewer
- # total stories 2
- Fencing Partially fenced
- # parking spaces 5
- Has garage (y/n) Yes
- # full baths 4
- # total bathrooms 4.0
- # of above grade bedrooms 5
- Flooring Hardwood
- Has fireplace (y/n) Yes
- Subdivision Lambton baby point
- View Valley view
- Lot desc Landscaped
- Lot size (acres) 0.0
- Listing # W12447263
- Property sub type Single family residence
- Status Active
- 2nd bedroom 3.9m X 2.95m
Level: 2nd - Primary bedroom 7.8m X 4.2m
Level: 2nd - 3rd bedroom 3.96m X 3.9m
Level: 2nd - 5th bedroom 3.05m X 2.87m
Level: 3rd - Bathroom 1.59m X 2.01m
Level: 3rd - 4th bedroom 3.66m X 2.9m
Level: 3rd - Library 6.71m X 6.02m
Level: Basement - Other 2.5m X 3.7m
Level: Basement - Foyer 2.3m X 5.7m
Level: Main - Dining room 4.65m X 3.9m
Level: Main - Living room 7.75m X 4.01m
Level: Main - Eating area 4.01m X 2.56m
Level: Main - Kitchen 2.95m X 2.56m
Level: Main - Office 4.27m X 2.45m
Level: Main - Family room 5.8m X 5.6m
Level: Main - Sunroom 3.3m X 2.5m
Level: Main
- Listing source url Https://www.realtor.ca/real-estate/28956776/72-baby-point-road-toronto-lambton-baby-point-lambton-baby-point
- Listing type identifier Idx

$-10,666
/ Month

