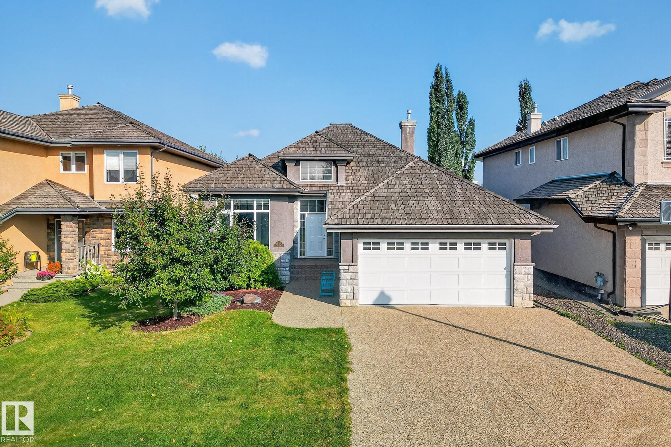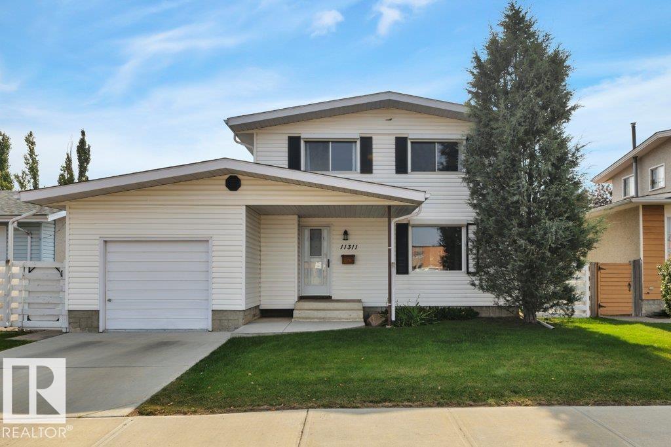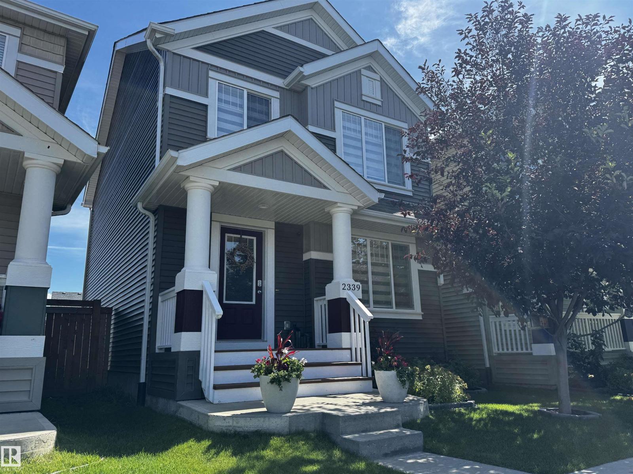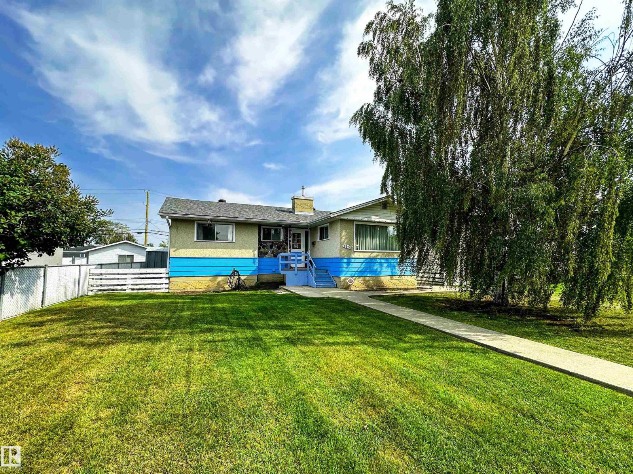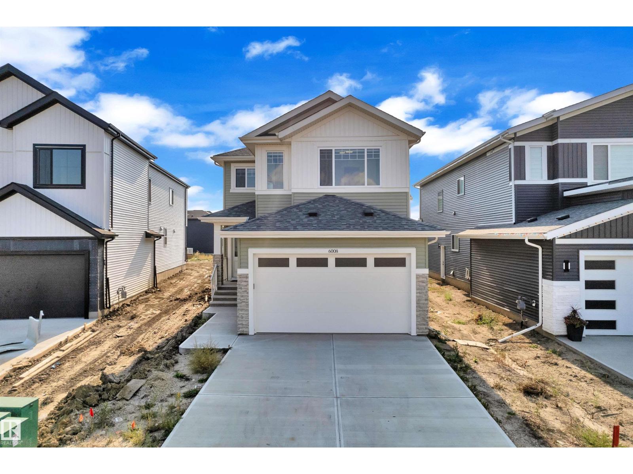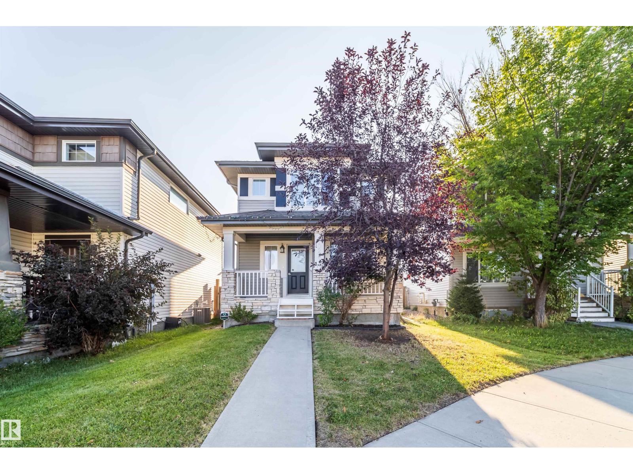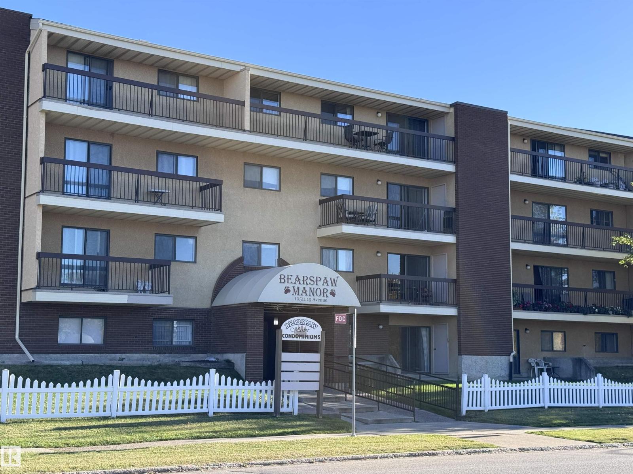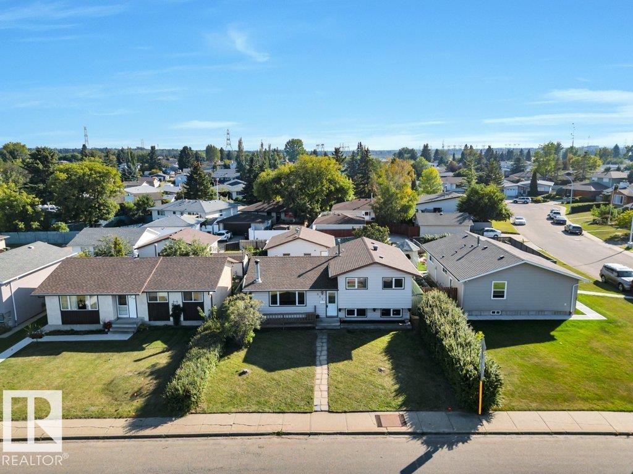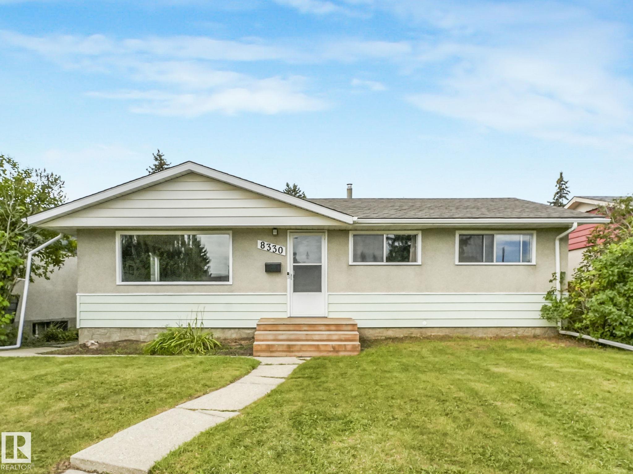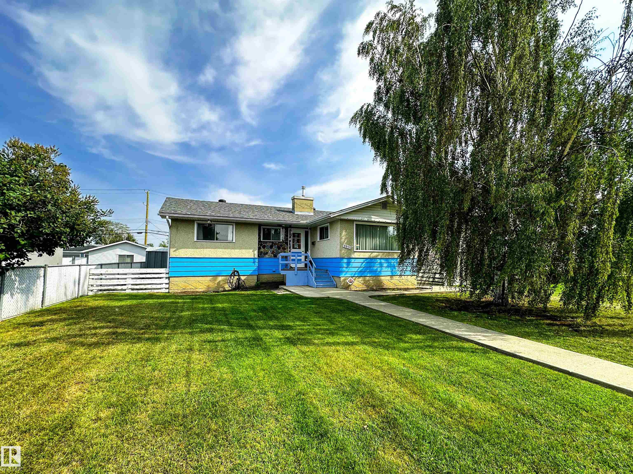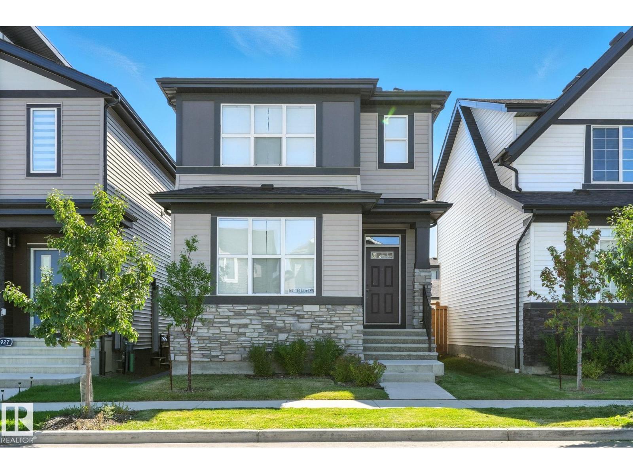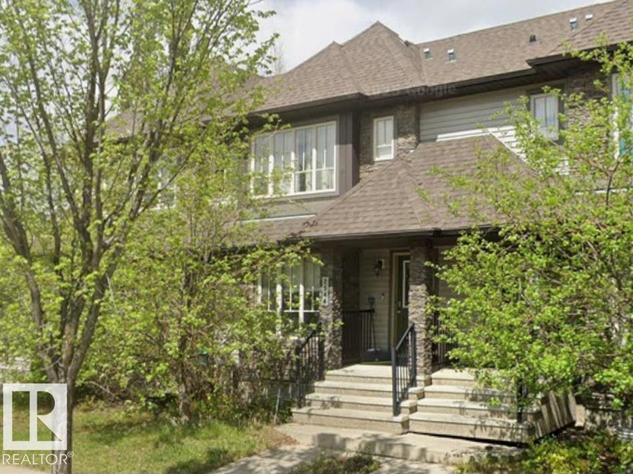
Highlights
Description
- Home value ($/Sqft)$299/Sqft
- Time on Houseful28 days
- Property typeSingle family
- Neighbourhood
- Median school Score
- Lot size2,300 Sqft
- Year built2009
- Mortgage payment
Welcome to Ambleside with it's many benefits from great trails and parks to world class shopping and entertainment along with well-respected schools. Consider this single family 2 storey home with double detached garage and a mostly finished basement featuring a classic family room and a separate office/games/fitness/hobby/den area. Plenty of storage too and a brand new $2500 water heater was just installed for your peace of mind. Stay cool this summer with central air conditioning! The main floor has a south facing living room, granite counters kitchen with island, huge walk-in pantry, a handy two-piece bathroom and a delightful dining area overlooking the private deck and fenced backyard. Upper level has three nice bedrooms, a four piece bathroom, and a convenient stacked washer and dryer right where you need. The primary bedroom has double closet and a bright four piece ensuite with window! All this home requires is some paint touchups, a refrigerator of your choosing and carpet repair in upper hall. (id:63267)
Home overview
- Cooling Central air conditioning
- Heat type Forced air
- # total stories 2
- Fencing Fence
- # parking spaces 4
- Has garage (y/n) Yes
- # full baths 2
- # half baths 1
- # total bathrooms 3.0
- # of above grade bedrooms 3
- Subdivision Ambleside
- Lot dimensions 213.68
- Lot size (acres) 0.0527996
- Building size 1386
- Listing # E4452046
- Property sub type Single family residence
- Status Active
- Family room 5.67m X 6.06m
Level: Basement - Kitchen 3.06m X 3.5m
Level: Main - Living room 4.72m X 6.36m
Level: Main - Dining room 2.79m X 3.09m
Level: Main - 2nd bedroom 3.13m X 3.24m
Level: Upper - 3rd bedroom 2.85m X 3.86m
Level: Upper - Primary bedroom 3.56m X 3.82m
Level: Upper - Laundry 2m X 2m
Level: Upper
- Listing source url Https://www.realtor.ca/real-estate/28711173/2544-anderson-wy-sw-edmonton-ambleside
- Listing type identifier Idx

$-1,107
/ Month

