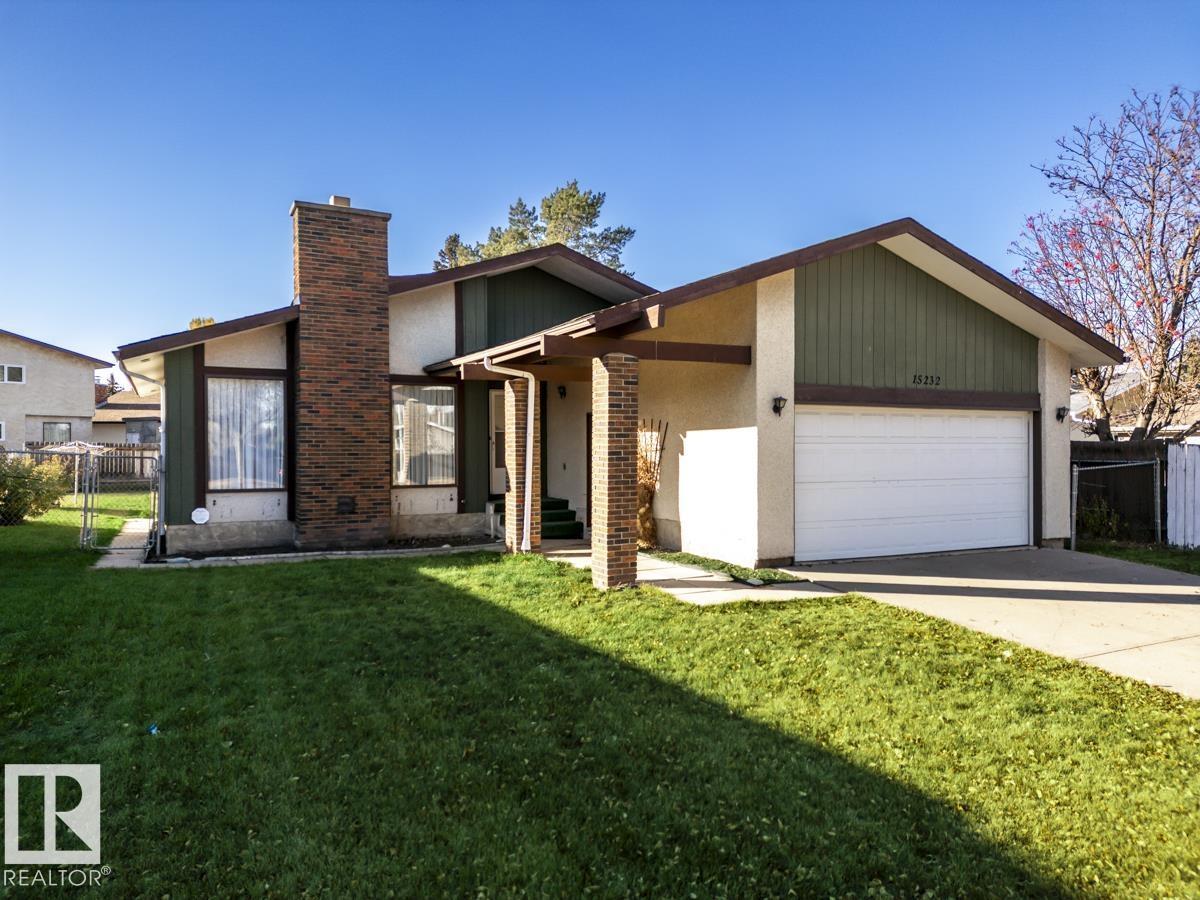This home is hot now!
There is over a 83% likelihood this home will go under contract in 14 days.

Welcome home to this Original owner bungalow in Caernarvon! Offering a total of 4 Beds, 2 Baths, over 2400 Sq Ft of living space, a Double Attached Garage and a huge fenced yard! The main floor Living Room has a Brick fireplace and large picture windows. The Dining Rm and eat-in kitchen offer plenty of room to entertain. The primary bedroom is a good size and offers a 3 pce ensuite bathroom. 2 spare bedrooms and main 4pce bath complete the main level. The Basement is finished with a large Rec Rm, Wet Bar, 4th bedroom, Workshop area and Laundry. Some upgrades over the past few years incl: Furnace, Roof, HWT and Eaves. This home is ready for a new family to make it their own! (id:63267)

