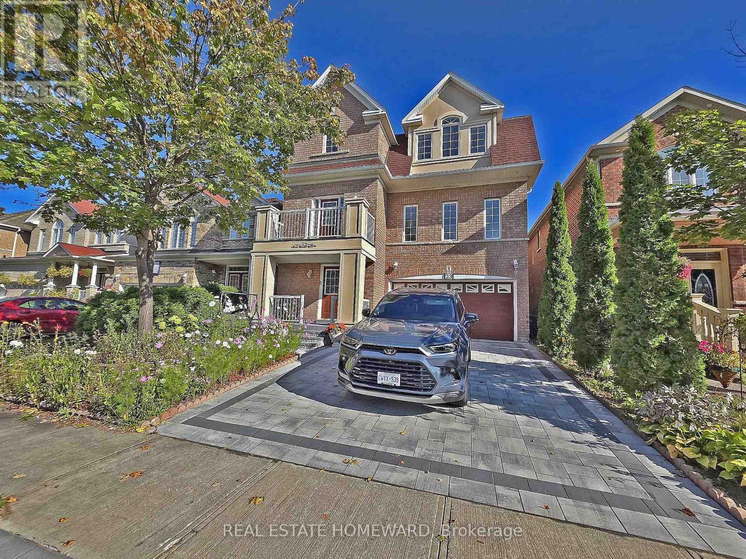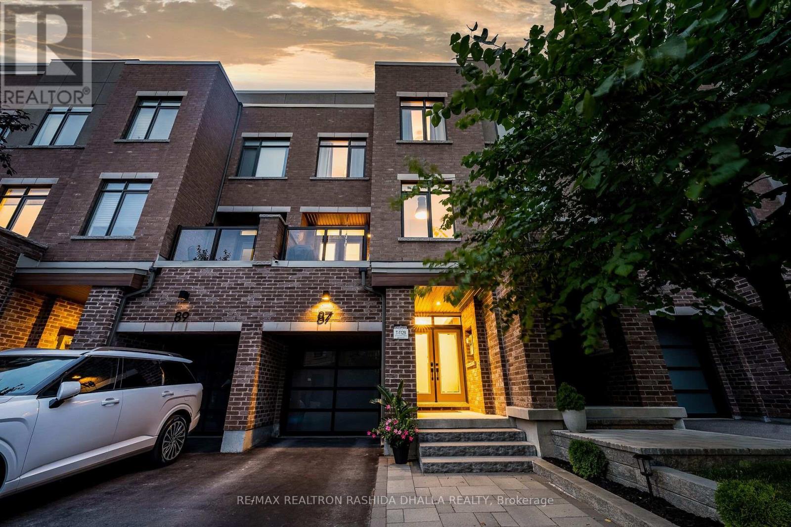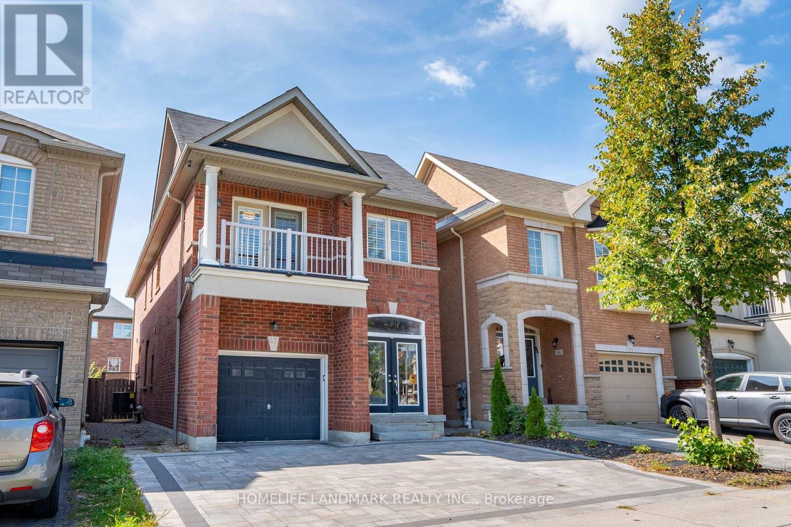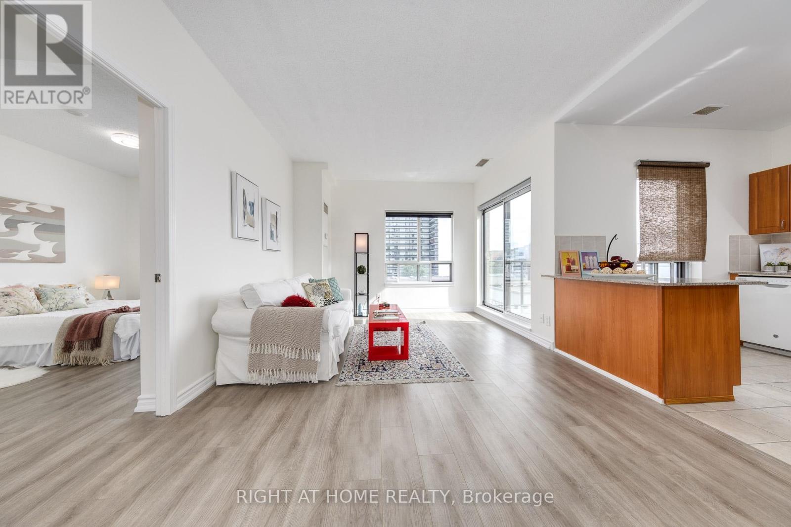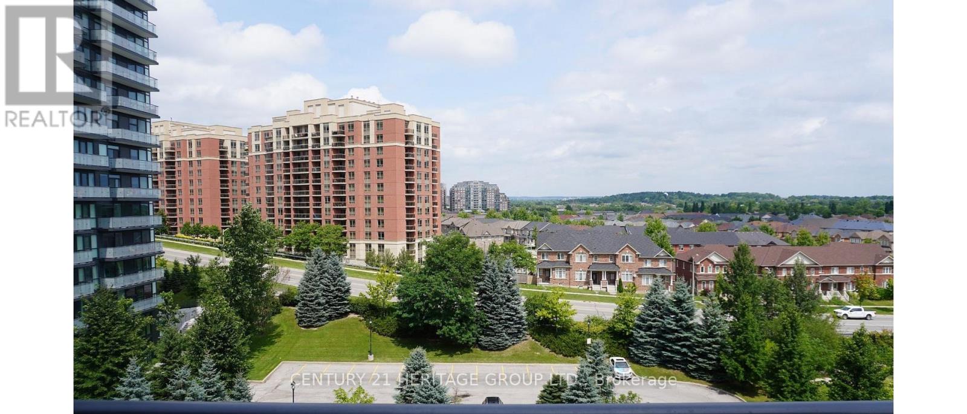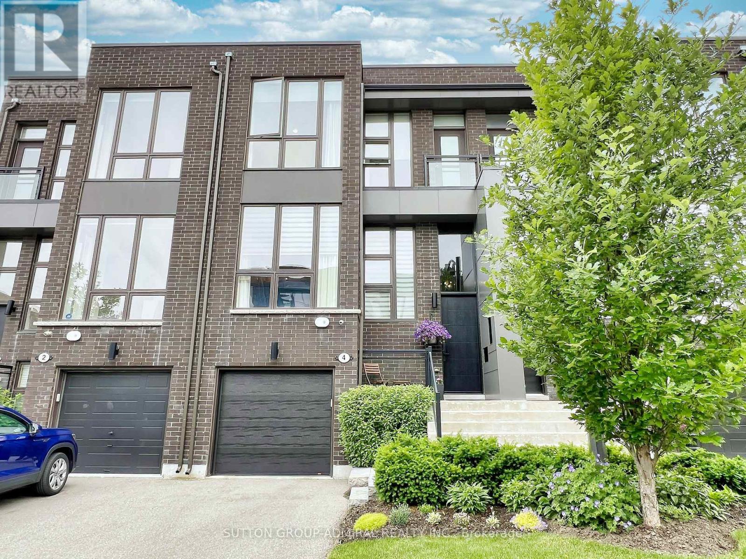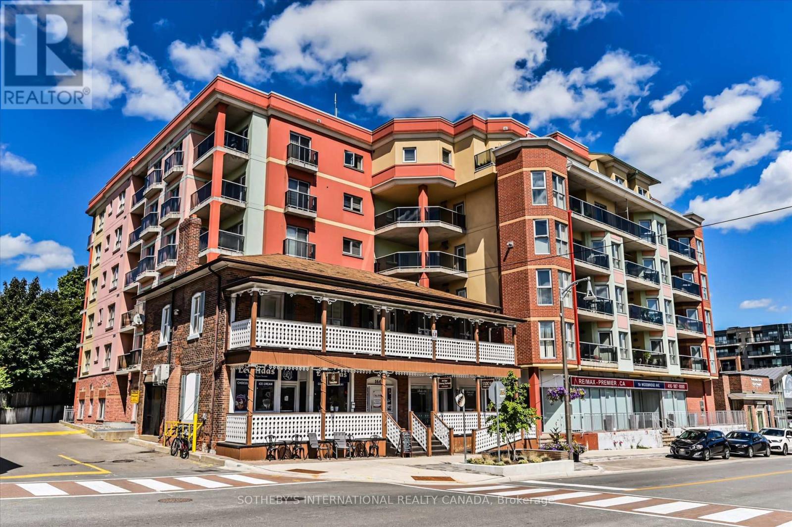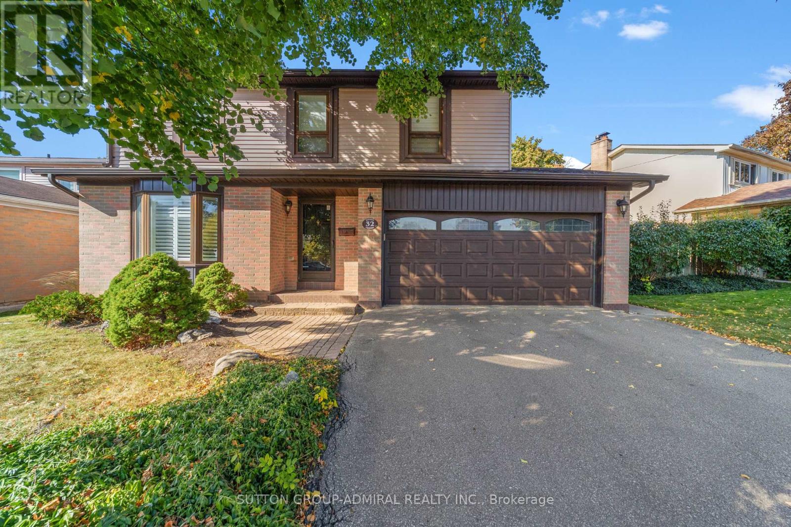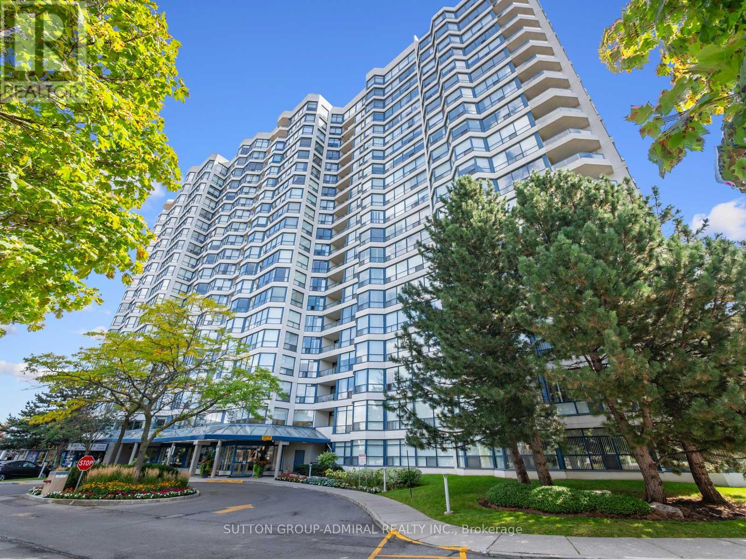- Houseful
- ON
- Vaughan Vellore Village
- Vellore Village
- 42 Osprey Dr
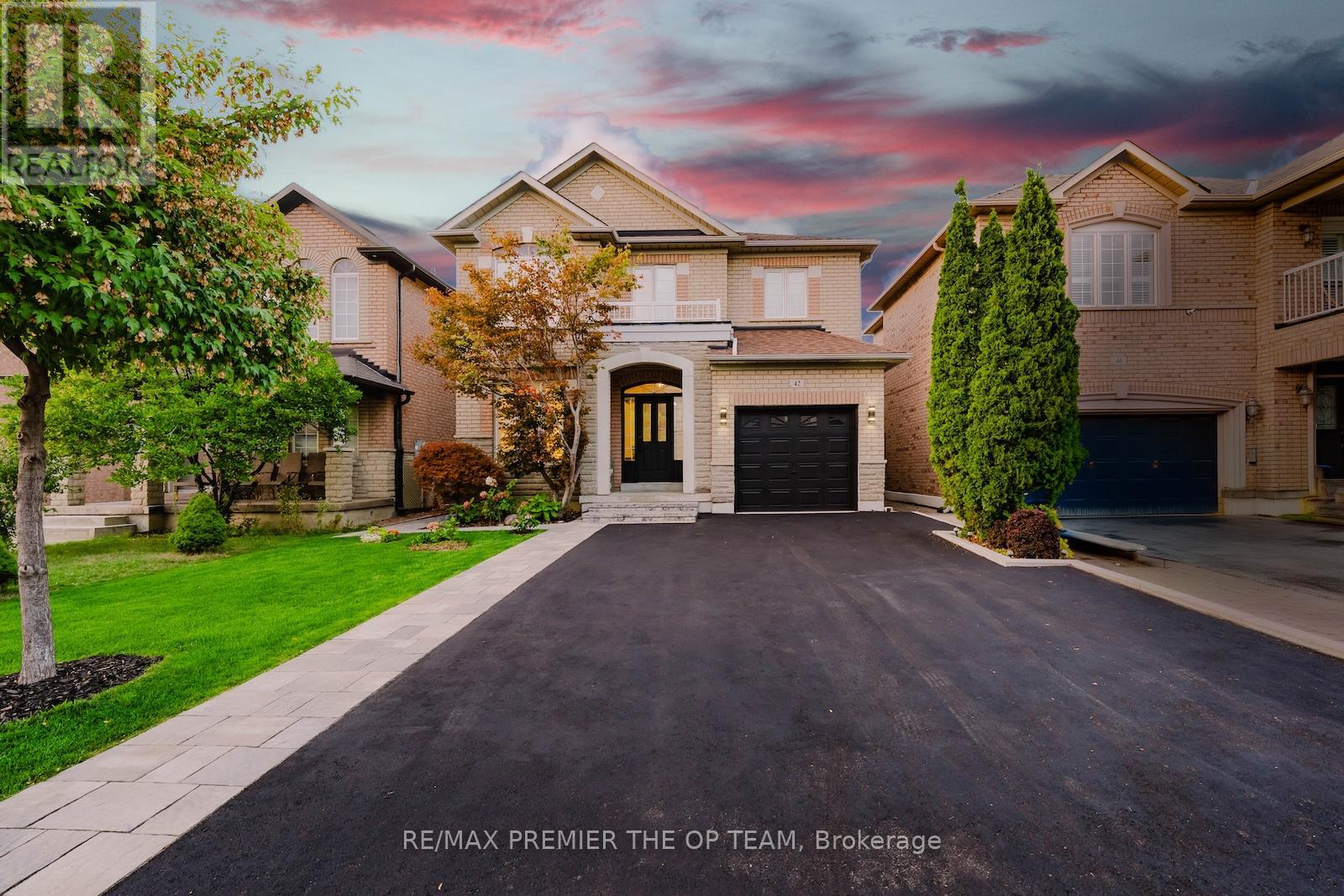
Highlights
Description
- Time on Housefulnew 23 hours
- Property typeSingle family
- Neighbourhood
- Median school Score
- Mortgage payment
42 Osprey Dr, a beautifully maintained 3 + 1 bedroom, 4 bathroom brick home in a desirable, family-friendly neighbourhood. This exceptional residence offers the perfect combination of comfort, style, and functionality, making it ideal for families and entertainers alike. Step into your private backyard retreat featuring an expansive deck, a gravel pathway, and lush landscaping that provides both charm and low-maintenance outdoor living. Inside, the bright and spacious kitchen is a true highlight, complete with sleek granite countertops, white cabinetry, stainless steel appliances, and a breakfast bar, with direct walkout to the deck for seamless indoor-outdoor living. The main level boasts gleaming hardwood floors, elegant finishes, and a cozy fireplace in the living room, creating a warm and inviting space for everyday living. Upstairs, you' ll find three generously sized bedrooms, including a primary suite with a beautifully appointed spa-like ensuite featuring a double vanity, soaking tub, and glass-enclosed shower. With 4 bathrooms in total, convenience is never compromised. The finished basement offers additional living space with a modern bathroom and flexibility for a home office, guest suite, or media room. Ideally located near schools, parks, shopping, and all essential amenities, 42 Osprey Dr is the perfect place to call home. (id:63267)
Home overview
- Cooling Central air conditioning
- Heat source Natural gas
- Heat type Forced air
- Sewer/ septic Sanitary sewer
- # total stories 2
- # parking spaces 5
- Has garage (y/n) Yes
- # full baths 3
- # half baths 1
- # total bathrooms 4.0
- # of above grade bedrooms 4
- Flooring Laminate, ceramic
- Subdivision Vellore village
- Lot size (acres) 0.0
- Listing # N12404945
- Property sub type Single family residence
- Status Active
- 3rd bedroom 3.43m X 3.33m
Level: 2nd - Primary bedroom 5.66m X 3.65m
Level: 2nd - 2nd bedroom 4.51m X 3.4m
Level: 2nd - Recreational room / games room 5.95m X 5.84m
Level: Basement - Bedroom 4.73m X 2.7m
Level: Basement - Family room 5.1m X 3.7m
Level: Main - Eating area 3.5m X 2.93m
Level: Main - Living room 6.06m X 3.5m
Level: Main - Kitchen 3.48m X 1.65m
Level: Main - Dining room 6.06m X 3.5m
Level: Main
- Listing source url Https://www.realtor.ca/real-estate/28865378/42-osprey-drive-vaughan-vellore-village-vellore-village
- Listing type identifier Idx

$-3,463
/ Month

