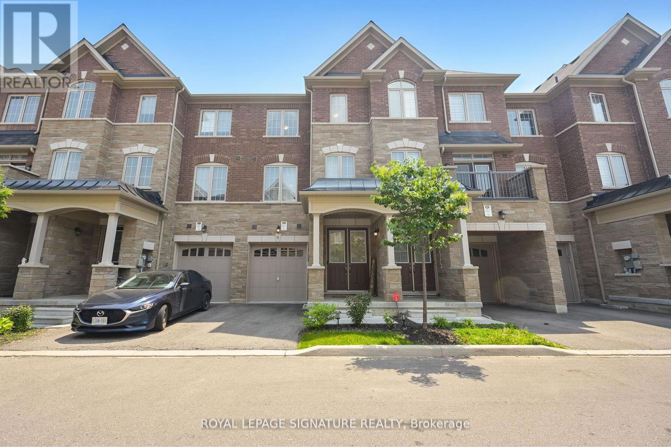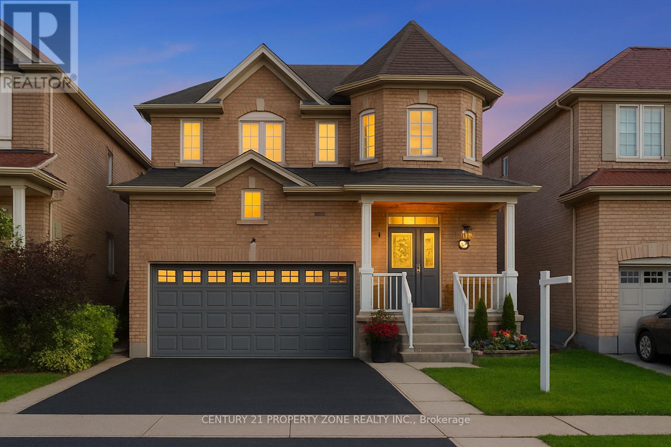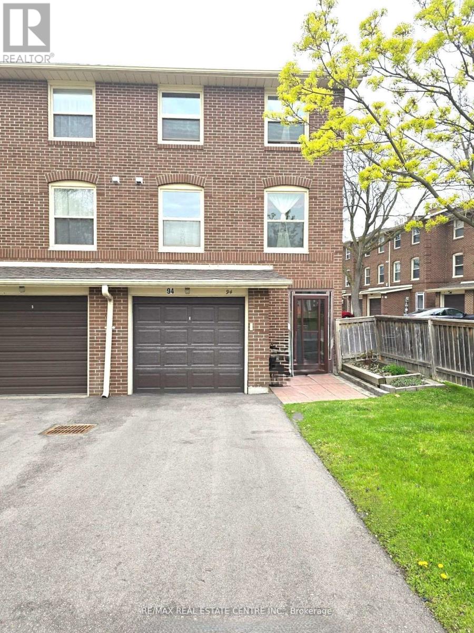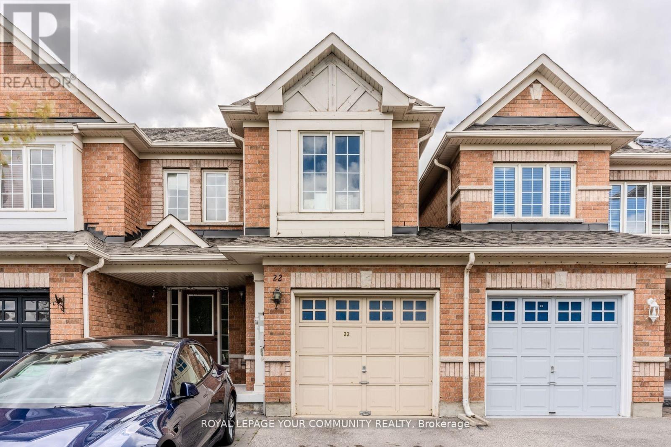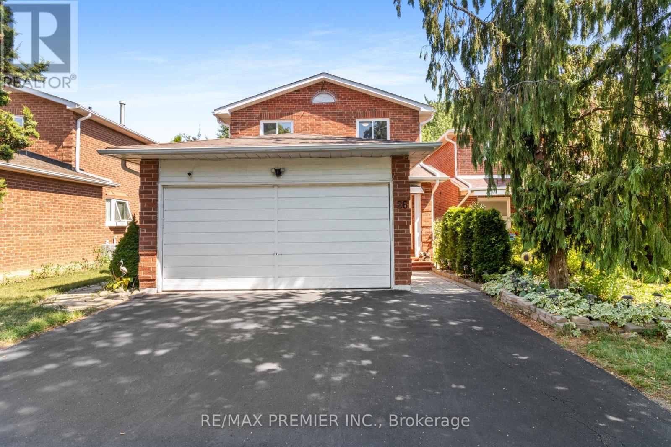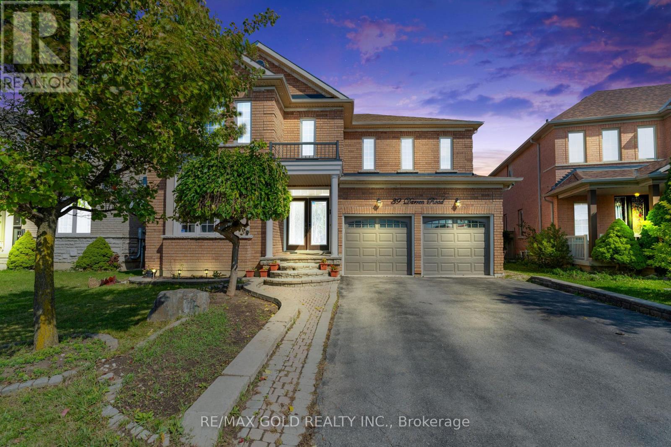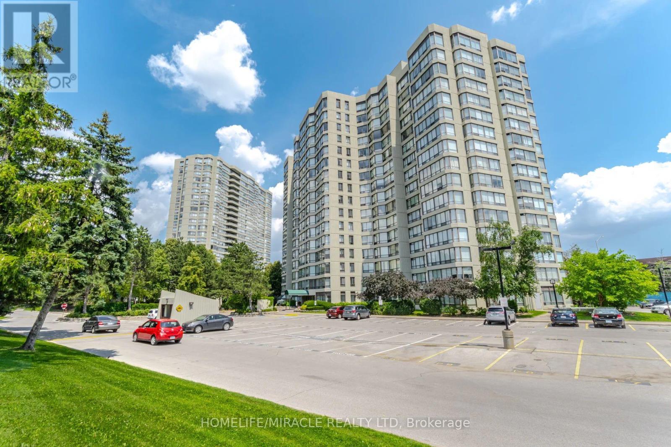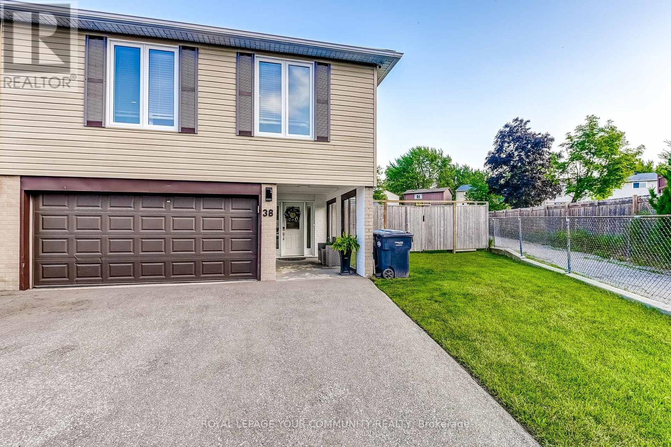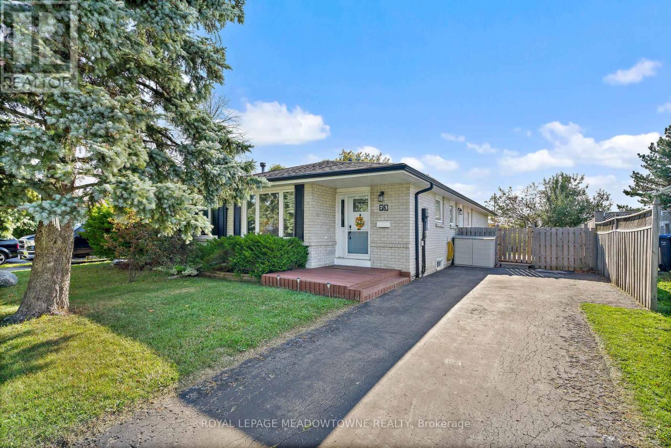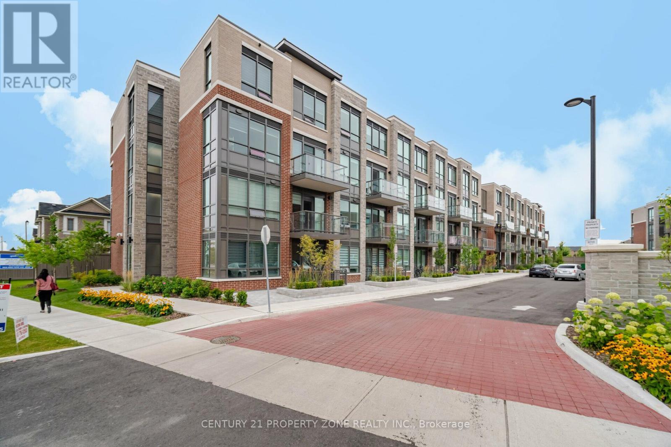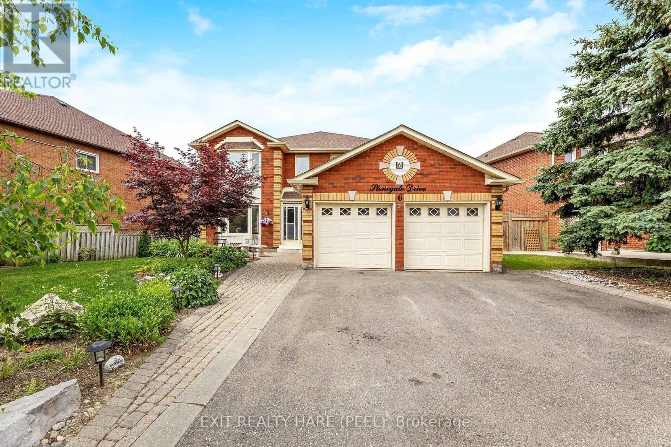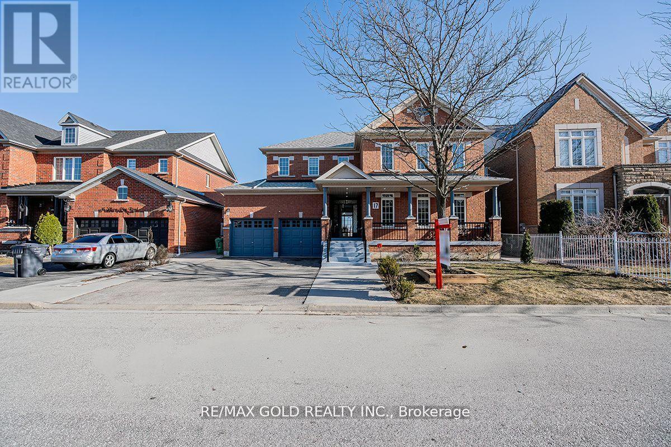
Highlights
Description
- Time on Housefulnew 4 days
- Property typeSingle family
- Neighbourhood
- Median school Score
- Mortgage payment
Welcome to this luxurious 4+1 bedroom, 6 bathroom home in the heart of Castlemore! Situated on a private ravine lot with no houses behind, this residence combines elegance, space, and family comfort. The main floor boasts generous living areas and a gourmet kitchen with high-end appliances, ample cabinetry, and a large island perfect for entertaining. Upstairs, the expansive primary suite offers a spa-like retreat with his & hers closets, while three additional bedrooms provide comfort for family or guests. The finished basement with a builder-separate entrance features a spacious recreation area and potential for an in-law suite. With 6-car parking, 6 stylishly appointed bathrooms, and a backyard oasis, convenience and luxury are built into every detail. Located steps from a reputable school and surrounded by Castlemores family-friendly amenities, this home has been lovingly maintained by its original owners and showcases true pride of ownership. Dont miss this rare opportunity book your private showing today! (id:63267)
Home overview
- Cooling Central air conditioning
- Heat source Natural gas
- Heat type Forced air
- Sewer/ septic Sanitary sewer
- # total stories 2
- Fencing Fully fenced, fenced yard
- # parking spaces 6
- Has garage (y/n) Yes
- # full baths 5
- # half baths 1
- # total bathrooms 6.0
- # of above grade bedrooms 5
- Flooring Laminate, tile, hardwood, parquet
- Subdivision Bram east
- Directions 2185245
- Lot size (acres) 0.0
- Listing # W12425164
- Property sub type Single family residence
- Status Active
- 3rd bedroom 4.51m X 3.04m
Level: 2nd - 4th bedroom 3.62m X 4.14m
Level: 2nd - 2nd bedroom 3.5m X 3.96m
Level: 2nd - Primary bedroom 6.18m X 3.68m
Level: 2nd - Bedroom 4.57m X 3.87m
Level: Lower - Family room 4.57m X 3.65m
Level: Lower - Dining room 5.85m X 4.87m
Level: Main - Family room 5.81m X 3.65m
Level: Main - Living room 5.85m X 4.87m
Level: Main - Eating area 3.65m X 4.81m
Level: Main - Kitchen 2.74m X 4.57m
Level: Main
- Listing source url Https://www.realtor.ca/real-estate/28909704/17-yellow-pine-road-brampton-bram-east-bram-east
- Listing type identifier Idx

$-3,501
/ Month

