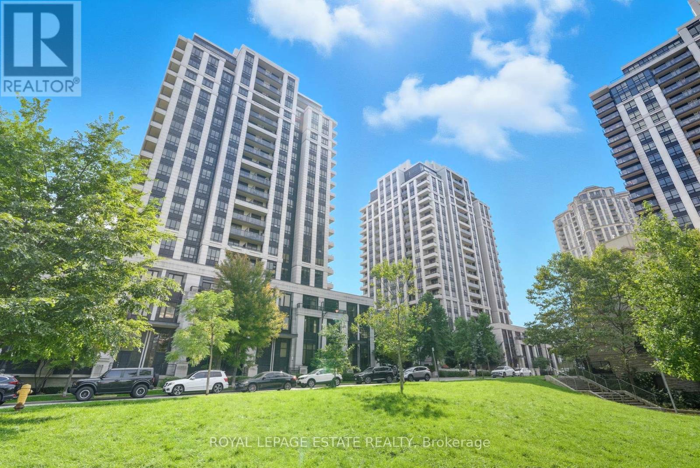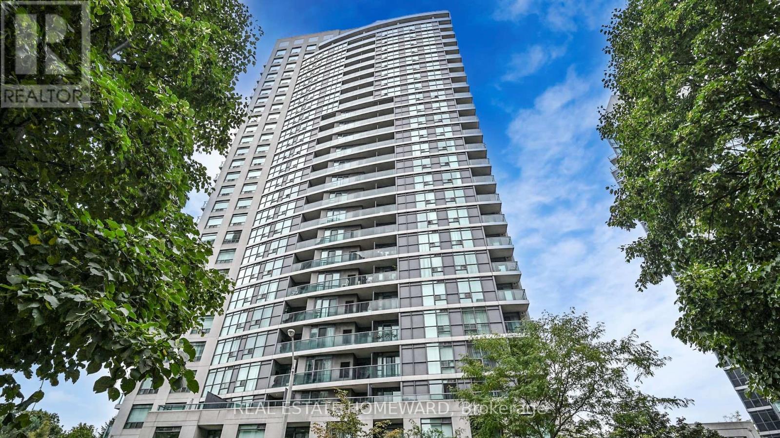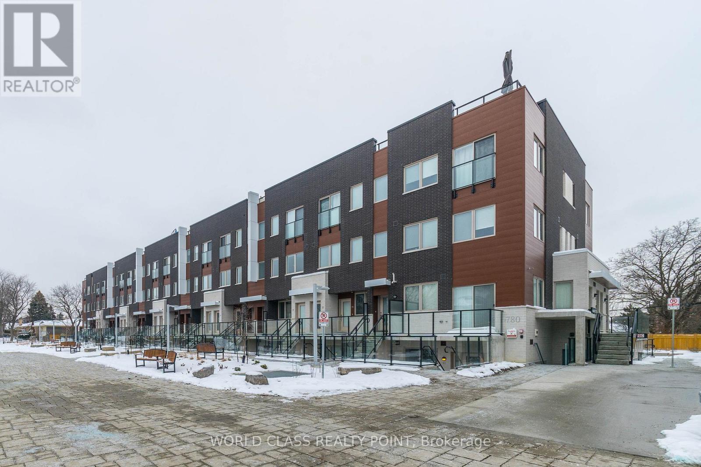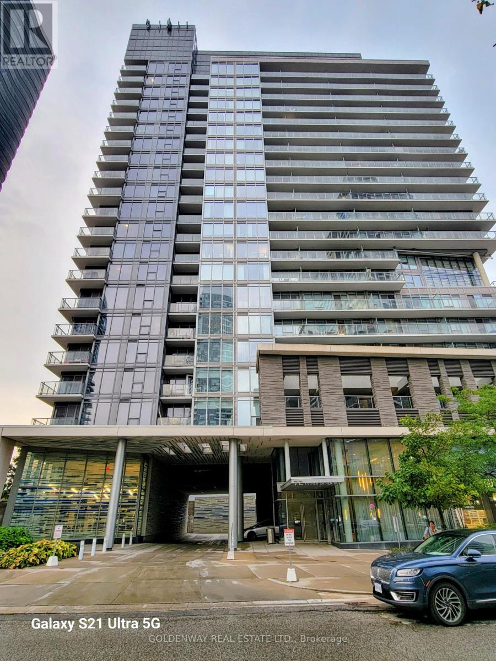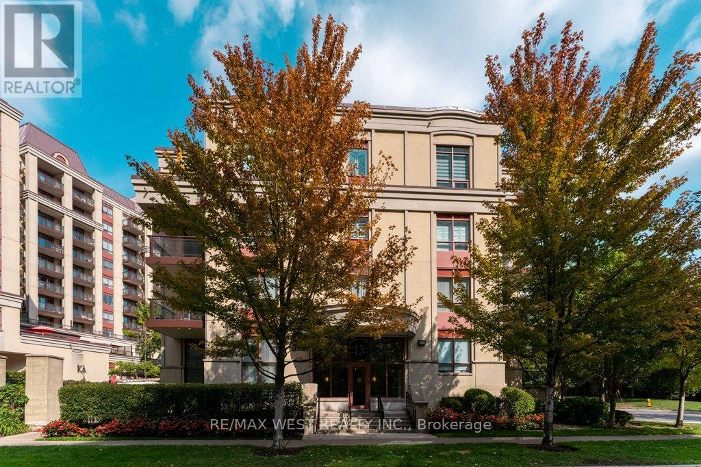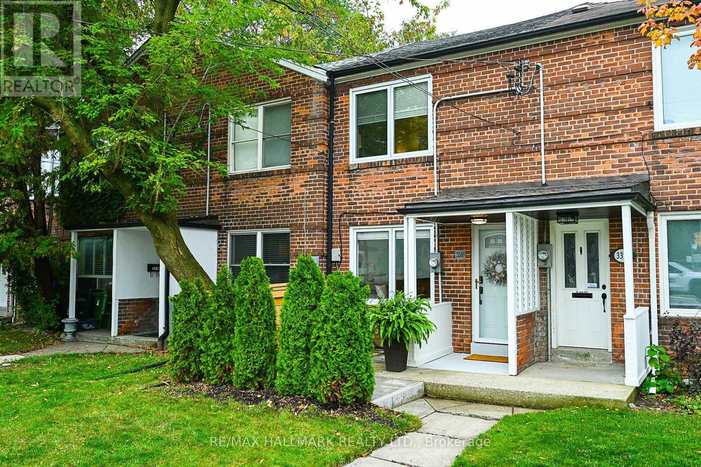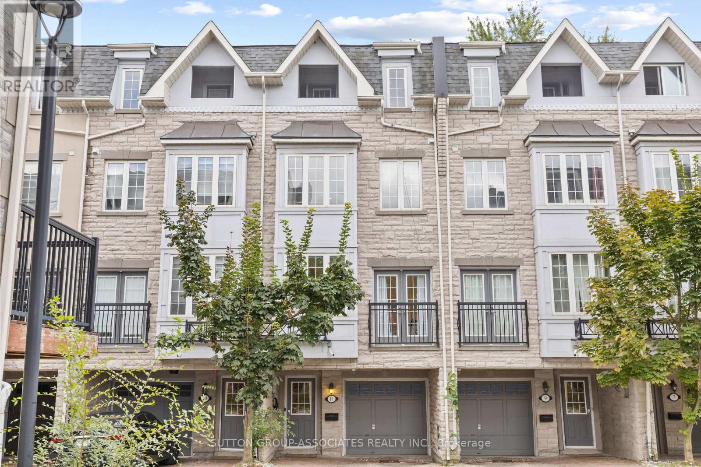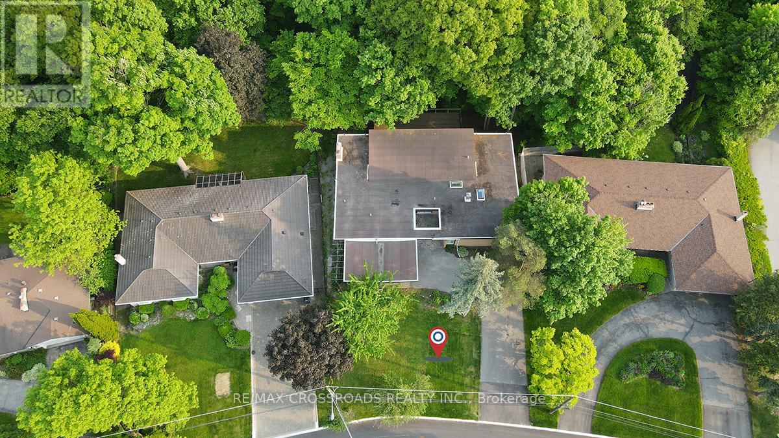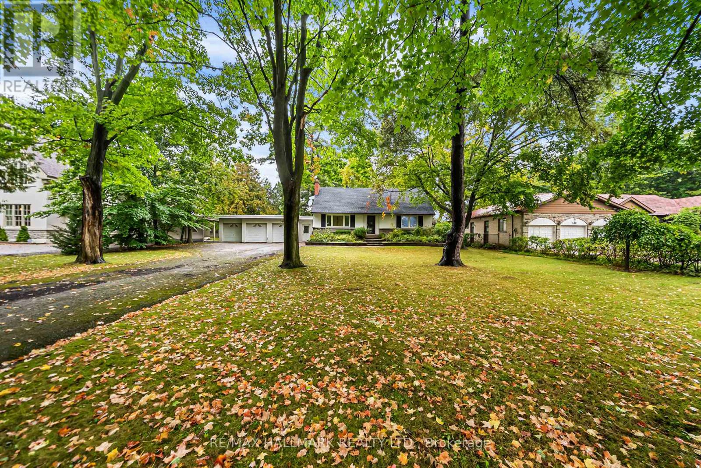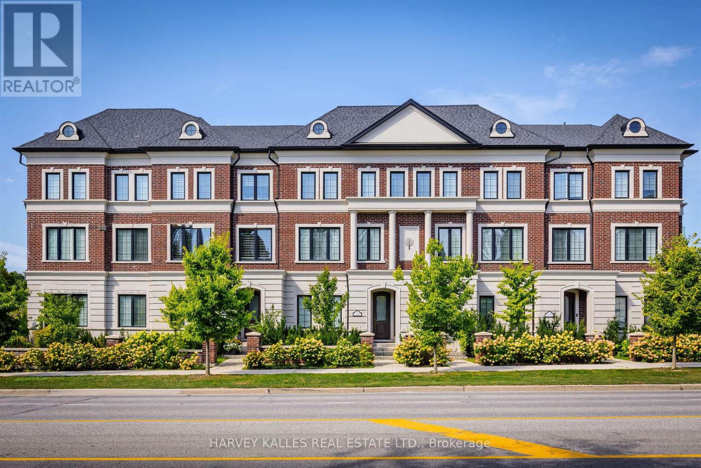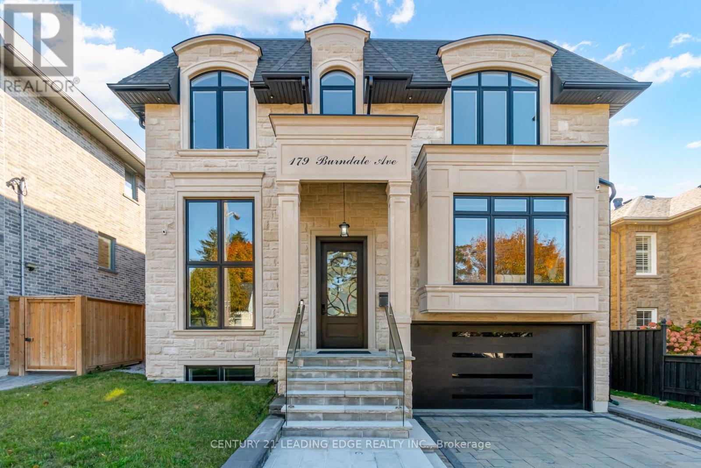
Highlights
Description
- Time on Housefulnew 38 hours
- Property typeSingle family
- Neighbourhood
- Median school Score
- Mortgage payment
Immerse yourself in ELEVATED ELEGANCE w. this FLAWLESS CUSTOM BUILT DESIGNER home luxuriously finished & soaked in natural light throughout. only 3 years Contemporary 50'ft south facing beauty featuring soaring ceilings, timeless open concept floorplan from marble foyer entrance & adjacent separate executive office to gourmet chef inspired kitchen w. titanium granite island/quartz countertops/B/I high-end subzero wolf appliances, 4 fireplaces, slab quartz floors in all 7 baths & master idyllic retreat w. spa ensuite & w/in closet, walkout basment w. heated floors, wet bar, wine cellar, nanny suite & powder room. Main floor oversized glass balcony, frameless glass staircase, private backyard w. stone patio, heated Snowmelt driveway, walkup & front steps. LUXURIOUS LIVING blends w. MODERN SOPHISTICATION in the prestigious neighbourhood of Lansing-Westgate centrally located at Yonge & Sheppard. (id:63267)
Home overview
- Cooling Central air conditioning
- Heat source Natural gas
- Heat type Forced air
- Sewer/ septic Sanitary sewer
- # total stories 2
- # parking spaces 6
- Has garage (y/n) Yes
- # full baths 6
- # half baths 1
- # total bathrooms 7.0
- # of above grade bedrooms 5
- Flooring Hardwood
- Subdivision Lansing-westgate
- Lot size (acres) 0.0
- Listing # C12422011
- Property sub type Single family residence
- Status Active
- Primary bedroom 5.61m X 5.79m
Level: 2nd - 2nd bedroom 4.01m X 5.41m
Level: 2nd - 3rd bedroom 3.95m X 5.43m
Level: 2nd - 4th bedroom 5.96m X 3.69m
Level: 2nd - Recreational room / games room 10.77m X 7.28m
Level: Basement - Bedroom 3.82m X 3.32m
Level: Basement - Dining room 4.23m X 5.54m
Level: Main - Living room 4.71m X 5.66m
Level: Main - Office 3.98m X 4.41m
Level: Main - Kitchen 6m X 5.68m
Level: Main - Family room 5.73m X 5.37m
Level: Main - Eating area 2.97m X 3.79m
Level: Main
- Listing source url Https://www.realtor.ca/real-estate/28902540/179-burndale-avenue-toronto-lansing-westgate-lansing-westgate
- Listing type identifier Idx

$-9,837
/ Month

