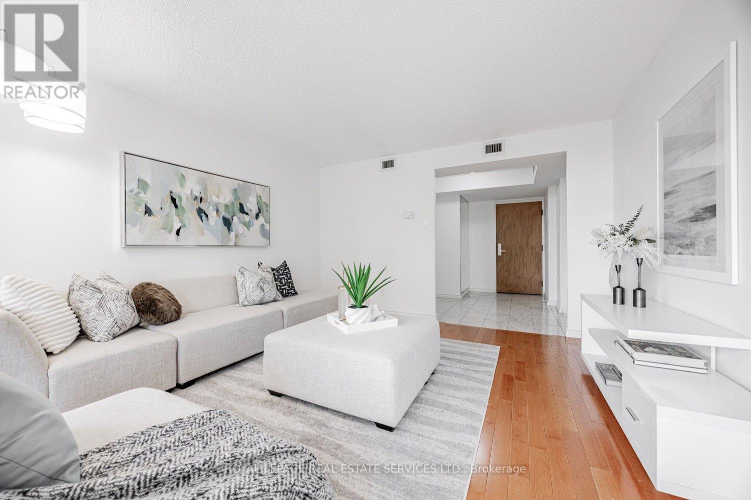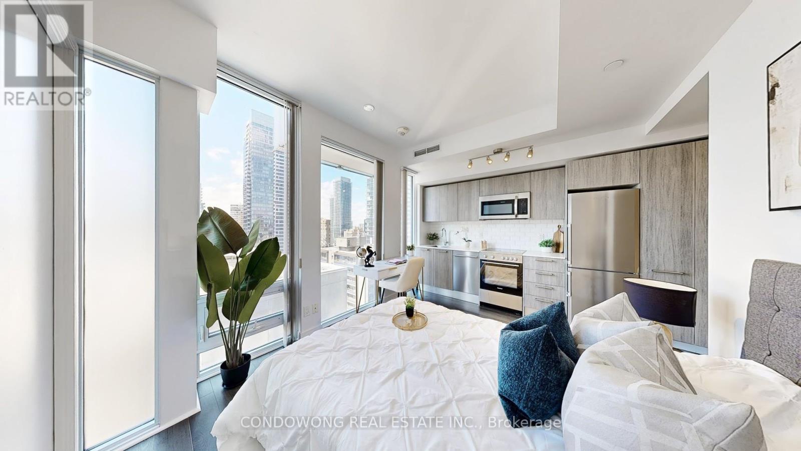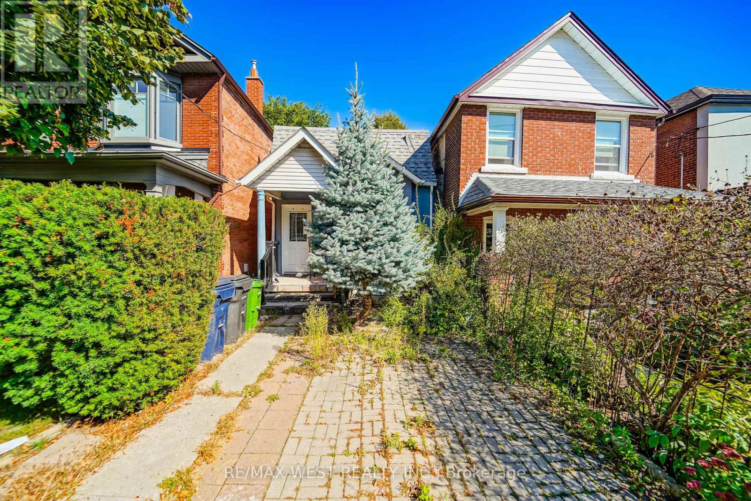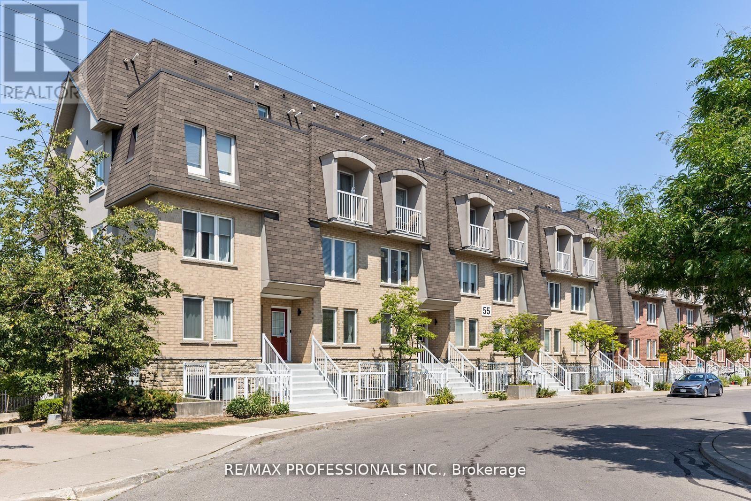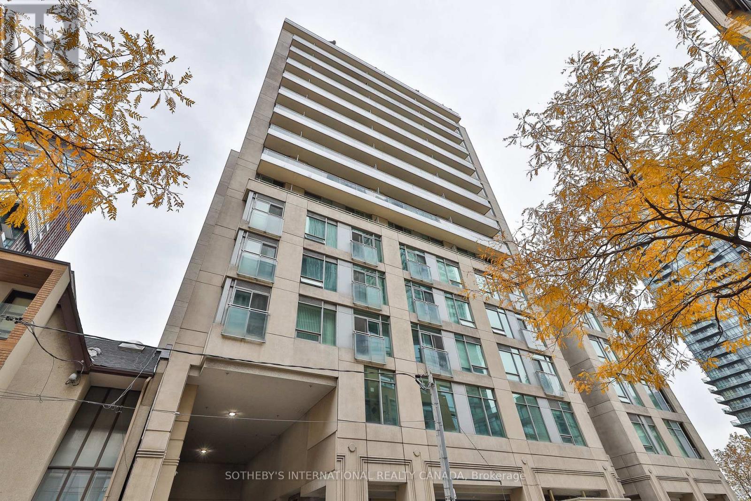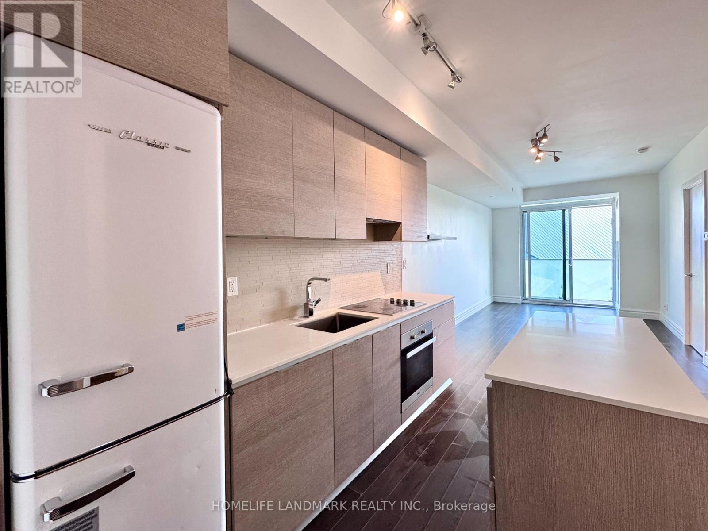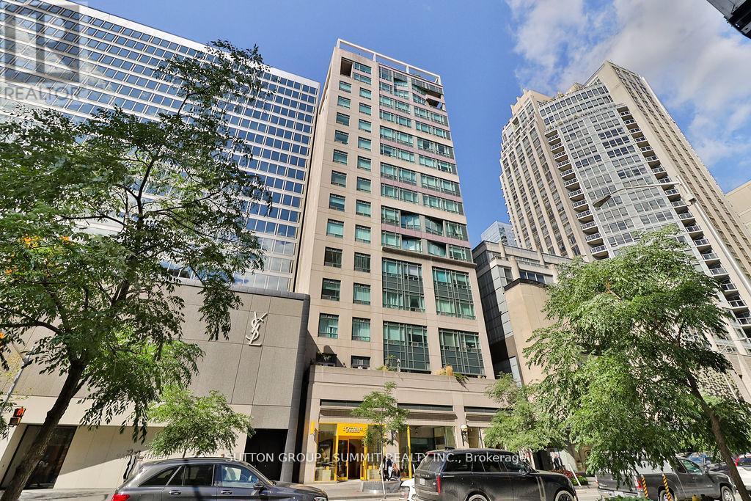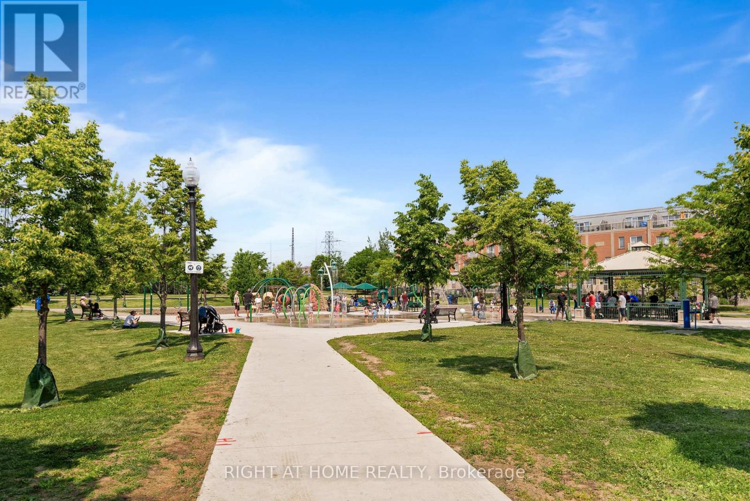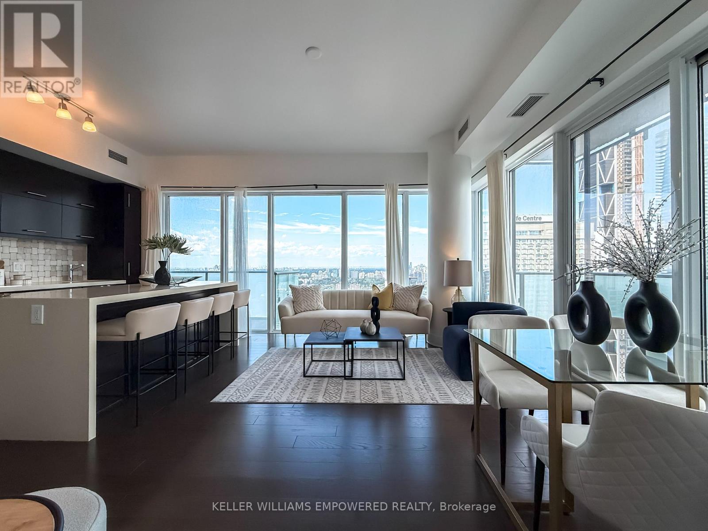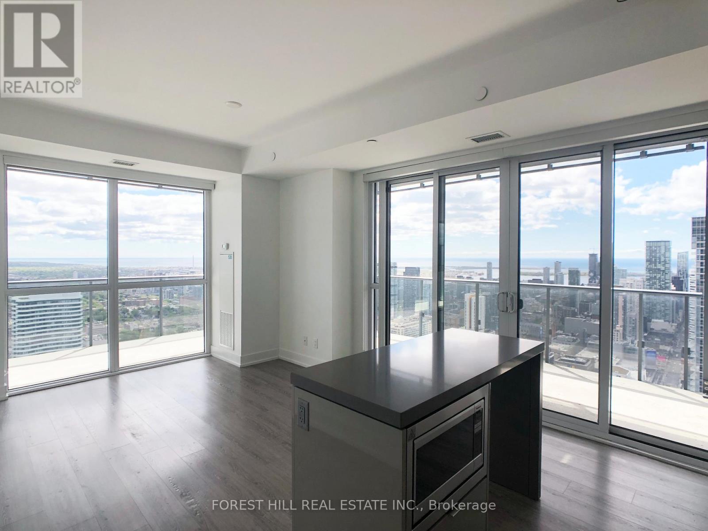- Houseful
- ON
- Toronto
- Seaton Village
- 755 Manning Ave
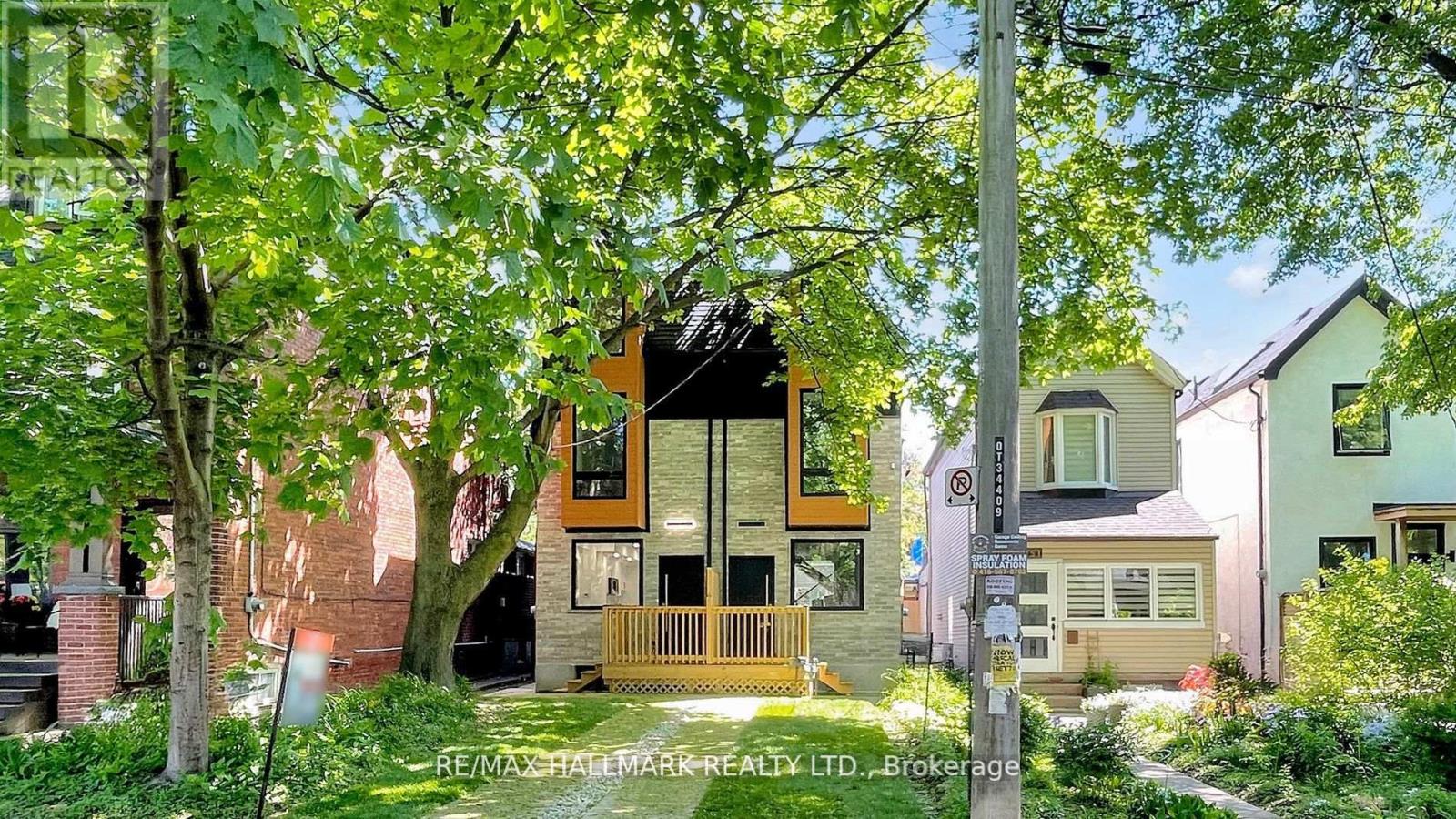
Highlights
Description
- Time on Housefulnew 7 days
- Property typeSingle family
- Neighbourhood
- Median school Score
- Mortgage payment
This Sun-Filled, Newly Built / Renovated. Three-Storey Semi-Detached Residence Seamlessly Blends Classic Character With Modern Design Across A Spacious And Functional Floor Plan. Offering 4 Bedrooms, 3 Bathroom Over Four Floors, And A Beautifully Finished Lower Level, This Home Provides Versatile Living For Growing Families, Professionals, Or Those Seeking A Turnkey Lifestyle In The City. Step Inside And Be Greeted By Soaring Ceilings, Large Windows, And Rich Hardwood Flooring Throughout. The Main Floor Features An Open-Concept Living And Dining Area With Stylish Finishes And Seamless Flow Perfect For Entertaining. The Contemporary Kitchen Is A True Show Stopper, Equipped With Stainless Steel Appliances, Custom Cabinetry, A Sleek Backsplash, And A Large Centre Island That Doubles As A Breakfast Bar. Upstairs,The Generously Sized Bedrooms Offer Privacy And Comfort, With A Luxurious Primary Retreat That Includes A large Closet. The Loft-StyleThird Floor Features A Bright And Open Bonus Space Ideal For The Primary Private Bedroom A Double Office, Studio And Many More Uses.The Finished Lower Level Offers Flexibility For A Rec Room, Home Gym, Or Additional Living Area. Live In One Of Torontos Most Vibrant Communities Steps From Bloor Street, Christie Pits Park, Bathurst & Christie Subway Stations, Highly-Rated Schools, Cafes,Boutiques, And Cultural Landmarks. The Annex Offers A Rare Blend Of Urban Convenience And Historic Charm, Making It One Of The Most Sought-After Neighbourhoods In The City. (id:63267)
Home overview
- Cooling Central air conditioning
- Heat source Natural gas
- Heat type Forced air
- # total stories 3
- # full baths 3
- # total bathrooms 3.0
- # of above grade bedrooms 4
- Flooring Hardwood
- Subdivision Annex
- Lot desc Landscaped
- Lot size (acres) 0.0
- Listing # C12433331
- Property sub type Single family residence
- Status Active
- 3rd bedroom 2.21m X 2.39m
Level: 2nd - Bedroom 3.18m X 3.68m
Level: 2nd - 2nd bedroom 3.18m X 2.67m
Level: 2nd - Bathroom 2.21m X 1.48m
Level: 2nd - Bathroom 3.2m X 2.69m
Level: 3rd - Primary bedroom 3.2m X 5.33m
Level: 3rd - Bathroom 3.2m X 2.69m
Level: Basement - Den 2.82m X 4.09m
Level: Basement - Kitchen 3.2m X 3.51m
Level: Main - Dining room 3.2m X 3.48m
Level: Main - Living room 3.2m X 2.69m
Level: Main
- Listing source url Https://www.realtor.ca/real-estate/28927489/755-manning-avenue-toronto-annex-annex
- Listing type identifier Idx

$-3,435
/ Month

