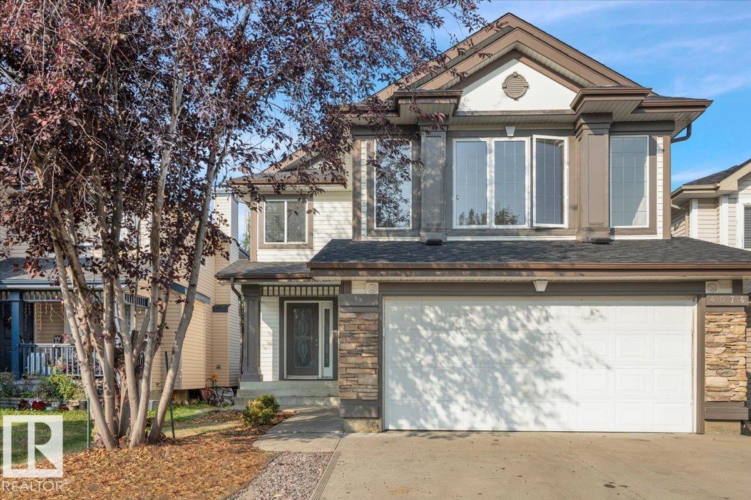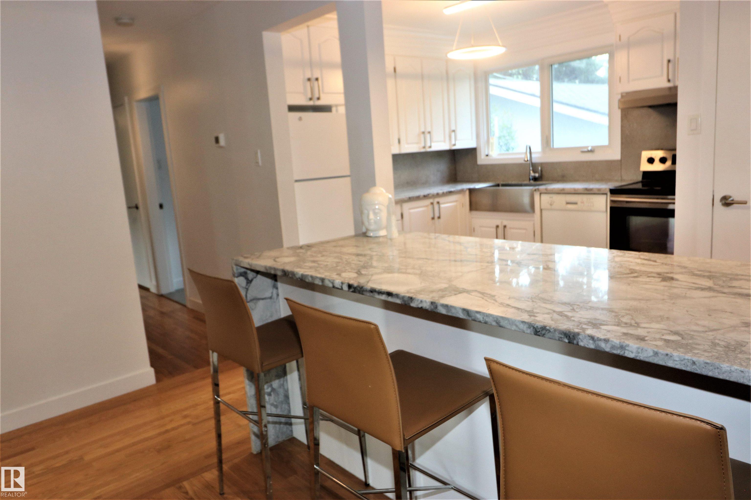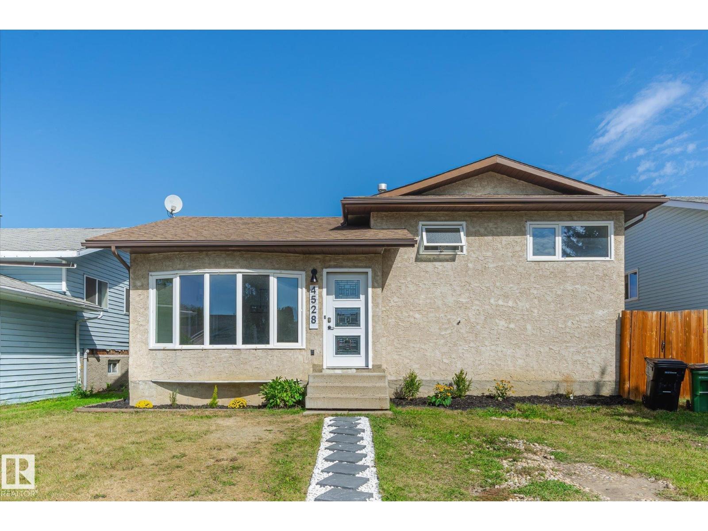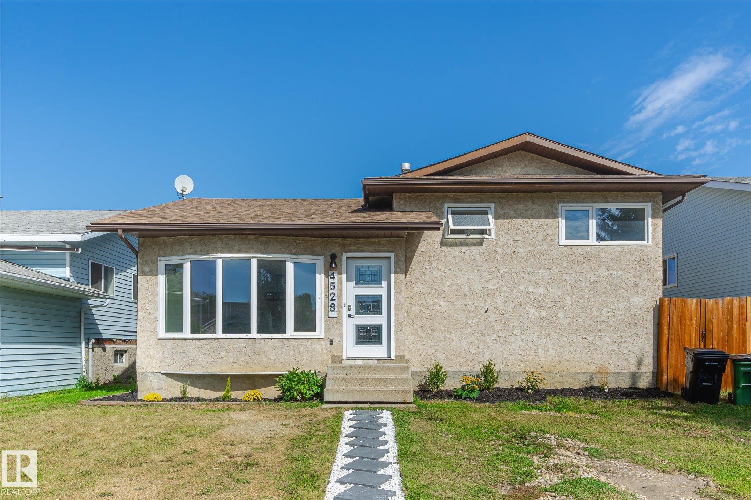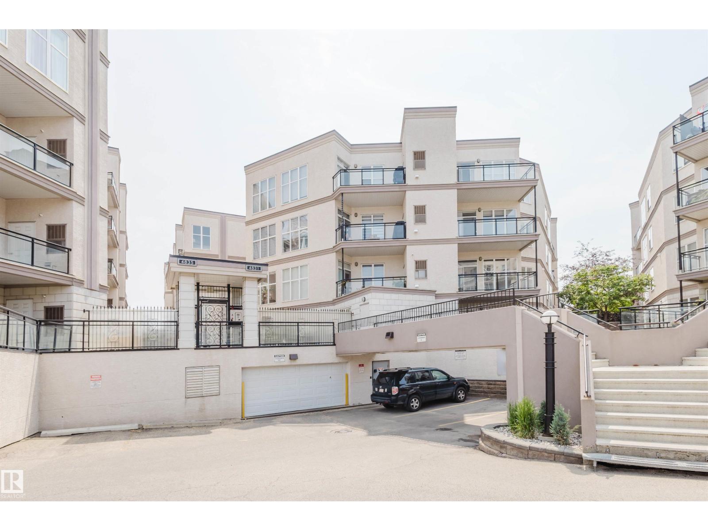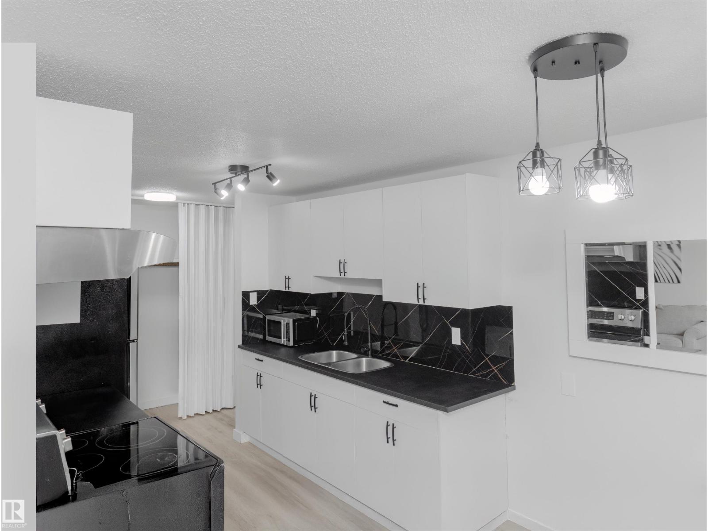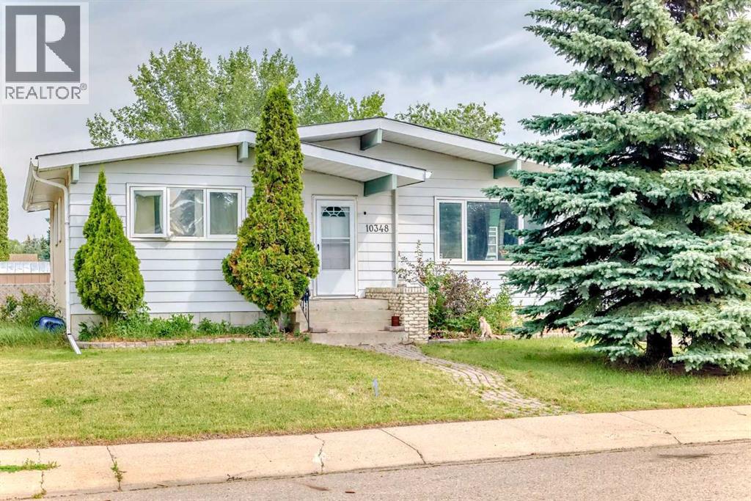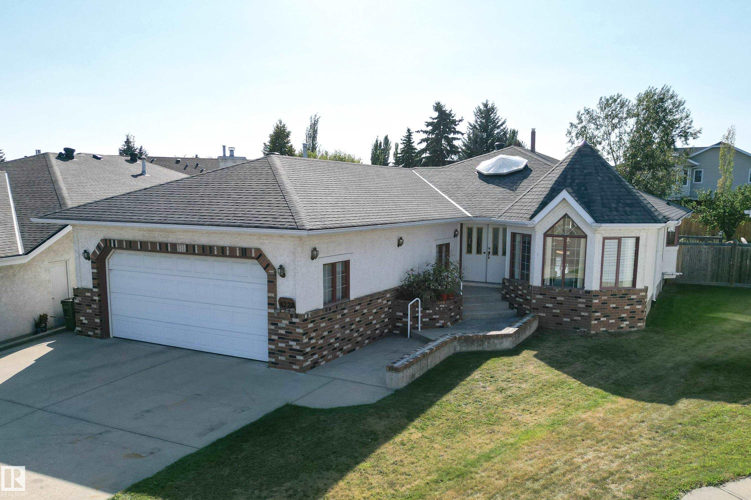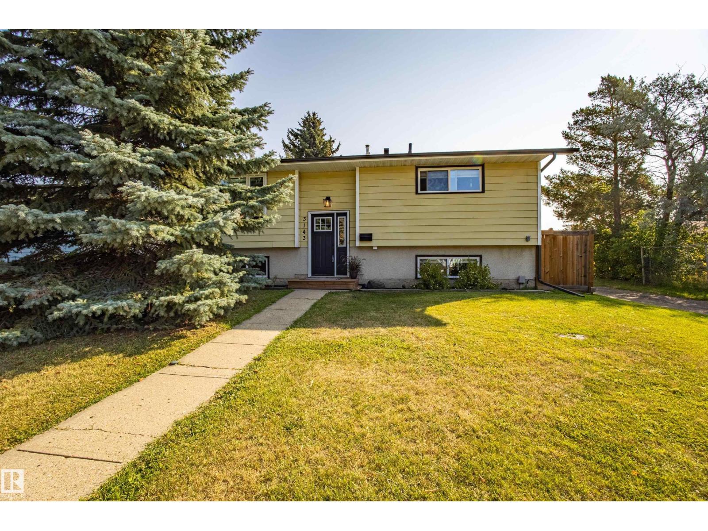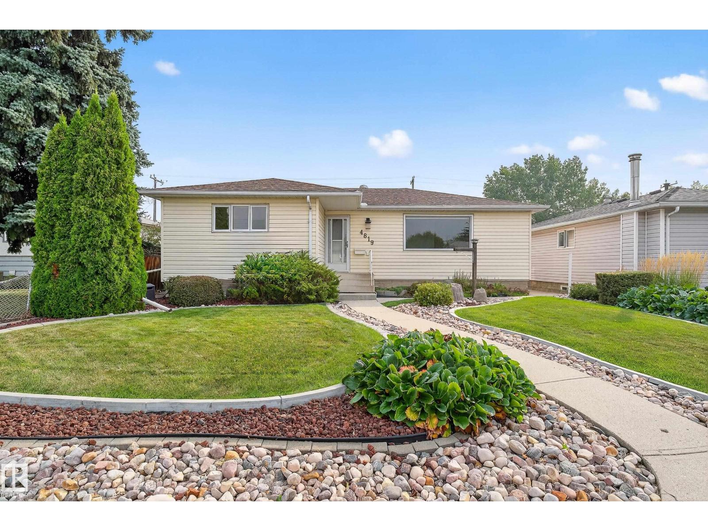- Houseful
- AB
- Edmonton
- Tweddle Place
- 79 St Nw Unit 4304
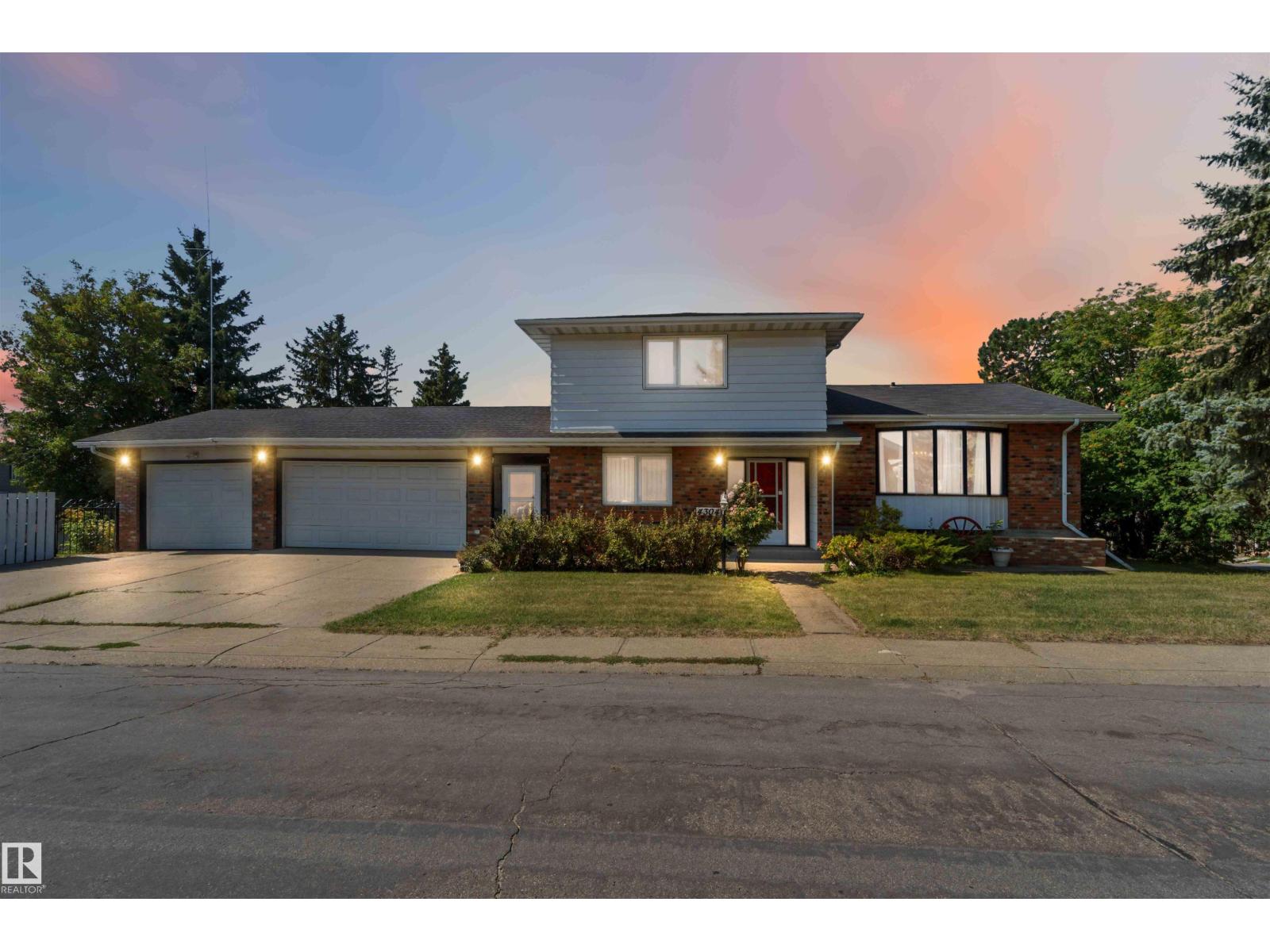
Highlights
Description
- Home value ($/Sqft)$152/Sqft
- Time on Houseful9 days
- Property typeSingle family
- Neighbourhood
- Median school Score
- Lot size6,647 Sqft
- Year built1974
- Mortgage payment
Discover your dream home featuring a spectacular heated 3-car garage perfect for car collectors and DIY enthusiasts. Premium Features Include: • Corner Lot • Expansive Heated 3-car garage with workshop potential • 4 Bedrooms above grade • Murphy Bed included in one of the bedrooms • Sunshine Ceiling in the kitchen • Cozy wood burning fireplace for year-round ambiance • Private sauna for ultimate relaxation with steam capacity • RV parking pad for adventure seekers • Convenient main-level laundry • Entertaining wet bar perfect for hosting • Covered breezeway connecting home to garage • Move-in ready This rare find combines family comfort with serious storage and workspace - ideal for those who appreciate both luxury living and practical functionality. (id:63267)
Home overview
- Heat type Forced air
- # total stories 2
- Fencing Fence
- # parking spaces 6
- Has garage (y/n) Yes
- # full baths 2
- # half baths 2
- # total bathrooms 4.0
- # of above grade bedrooms 4
- Subdivision Tweddle place
- Lot dimensions 617.52
- Lot size (acres) 0.1525871
- Building size 3412
- Listing # E4455440
- Property sub type Single family residence
- Status Active
- Recreational room 7.874m X 6.147m
Level: Basement - Storage 3.124m X 4.039m
Level: Basement - Storage 3.048m X 6.045m
Level: Basement - Storage 3.277m X 5.969m
Level: Basement - Family room 3.404m X 6.223m
Level: Main - 4th bedroom 3.759m X 3.937m
Level: Main - Dining room 4.216m X 2.565m
Level: Upper - 3rd bedroom 3.454m X 3.073m
Level: Upper - Living room 4.318m X 6.325m
Level: Upper - Kitchen 4.648m X 3.556m
Level: Upper - 2nd bedroom 3.835m X 3.15m
Level: Upper - Primary bedroom 3.505m X 4.826m
Level: Upper
- Listing source url Https://www.realtor.ca/real-estate/28793934/4304-79-st-nw-nw-edmonton-tweddle-place
- Listing type identifier Idx

$-1,386
/ Month

