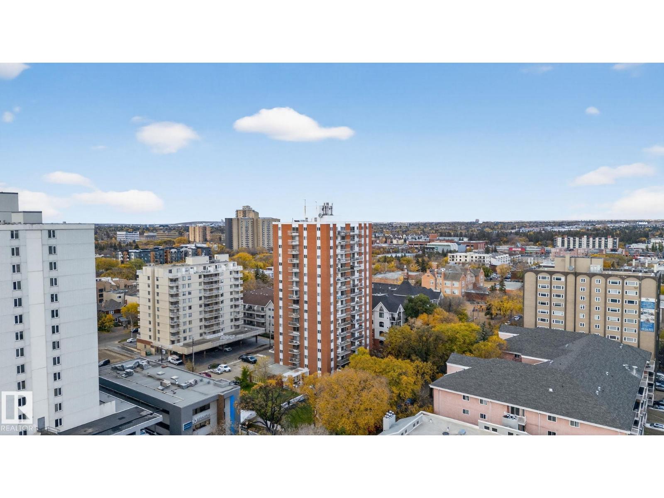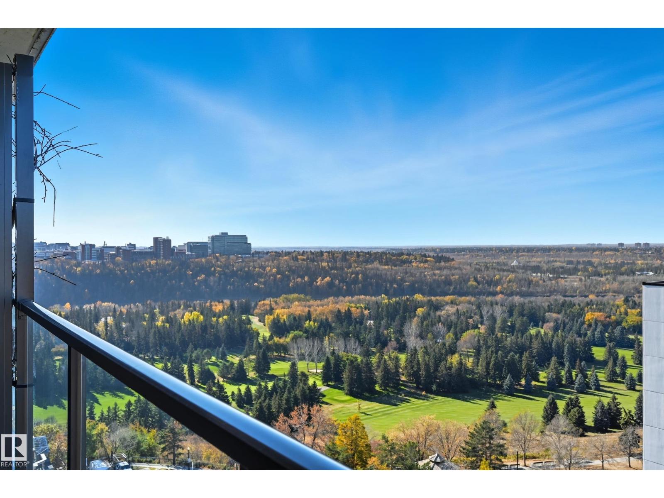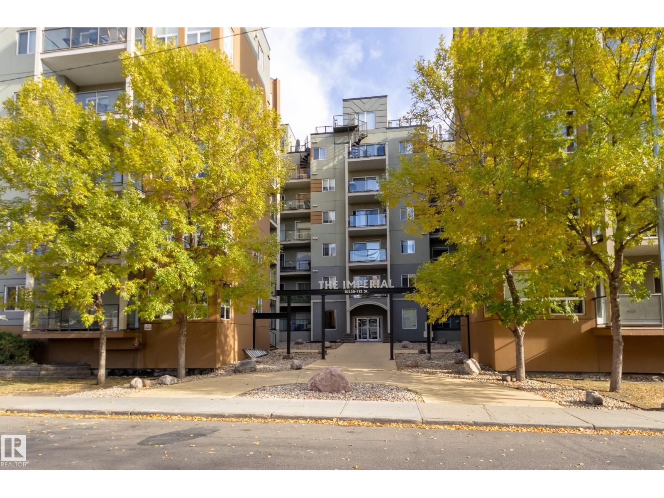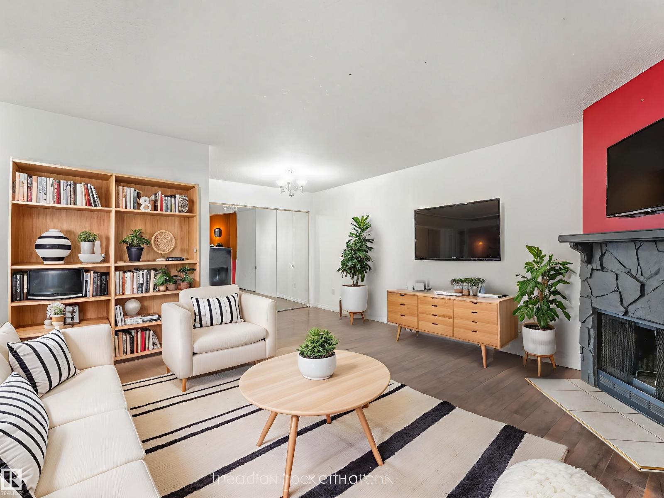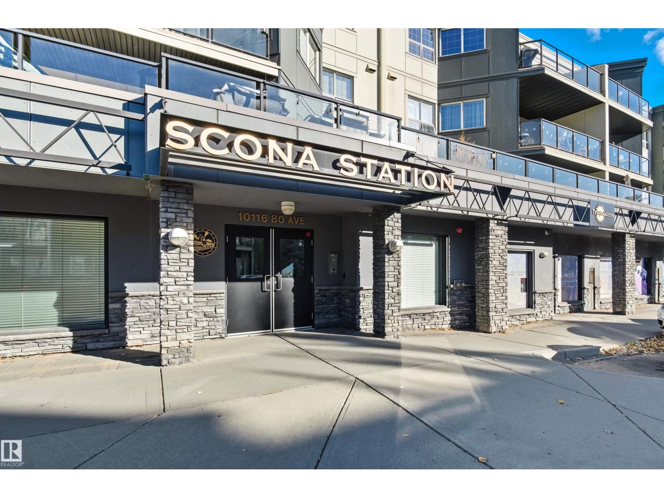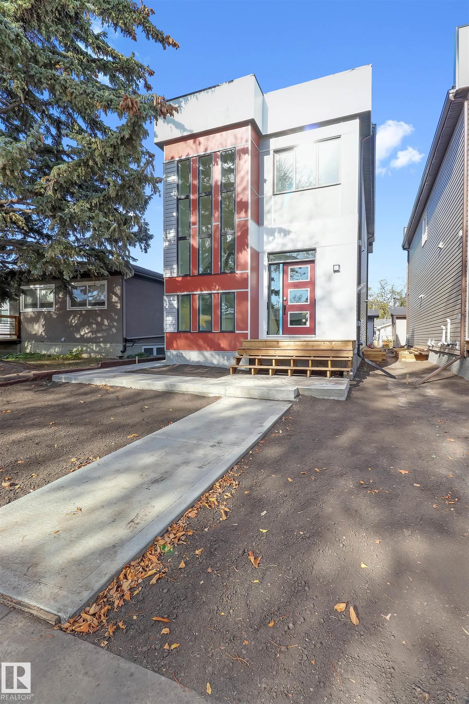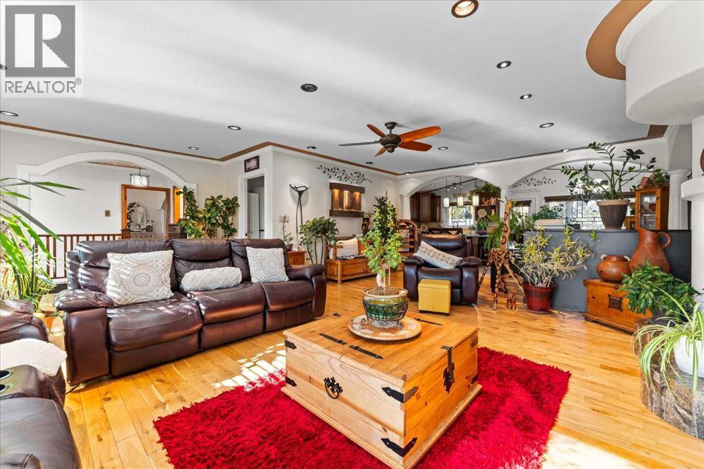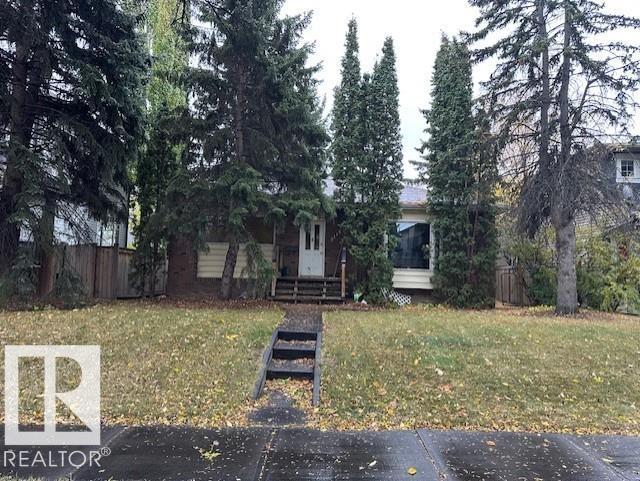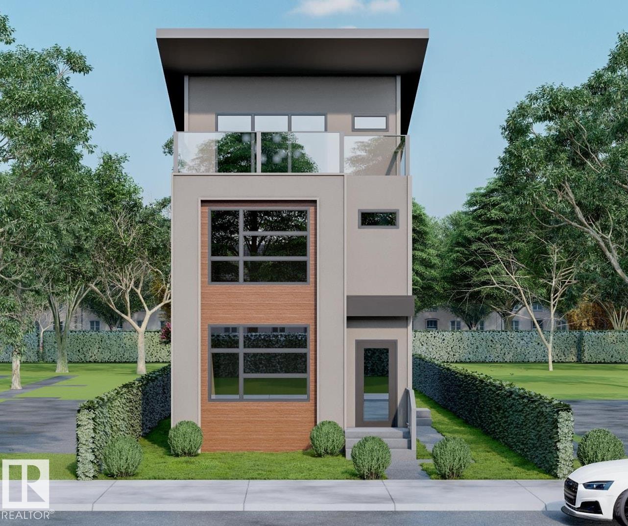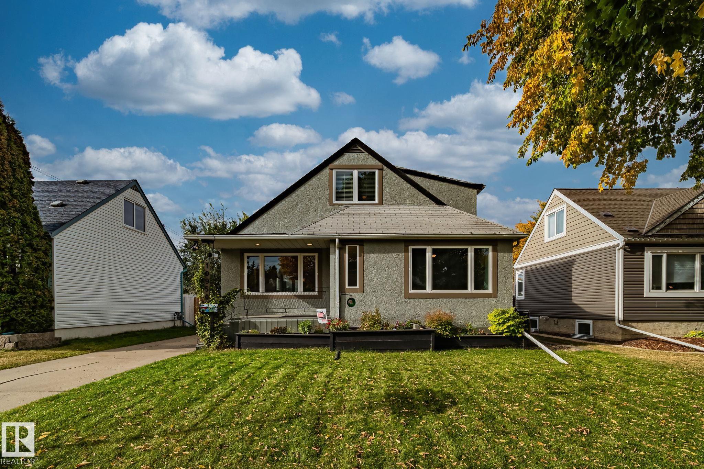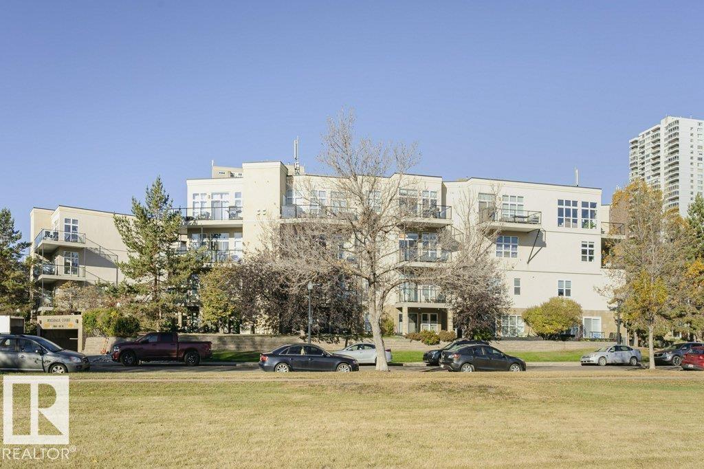
9804 101 Street Northwest #418
9804 101 Street Northwest #418
Highlights
Description
- Home value ($/Sqft)$277/Sqft
- Time on Housefulnew 10 hours
- Property typeSingle family
- Neighbourhood
- Median school Score
- Year built2001
- Mortgage payment
TOP FLOOR CORNER UNIT WITH CITY VIEWS! Live in the heart of Rossdale, just steps from the River Valley & minutes to downtown. This 2 bed, 1 bath, 958 SqFt condo offers an open floor plan with hardwood floors, granite counters, stainless steel appliances, in-suite laundry, & floor-to-ceiling windows that flood the space with natural light. The massive primary bedroom features a walk-in closet, while the spacious second bedroom is perfect for guests, a home office, or flex space. The spa-like bath includes a glass shower & soaker tub. Enjoy recent upgrades including cook top-stove(2023), dishwasher (2024), carpets (2022), furnace (2021), hot water tank (2022), & central A/C (2022). Relax on your private balcony with sweeping views, & take advantage of underground heated parking, storage, & the building’s open-air pedway and glass elevator. Surrounded by green space with a 92/100 walk score—close to transit, shopping, & Telus Park—this is elevated city living in one of Edmonton’s most sought after locations! (id:63267)
Home overview
- Cooling Central air conditioning
- Heat type Forced air
- # parking spaces 1
- Has garage (y/n) Yes
- # full baths 1
- # total bathrooms 1.0
- # of above grade bedrooms 2
- Subdivision Rossdale
- View City view
- Lot size (acres) 0.0
- Building size 958
- Listing # E4462116
- Property sub type Single family residence
- Status Active
- Primary bedroom 3.4m X 5.27m
Level: Main - Living room 4.01m X 5.98m
Level: Main - Kitchen 3.67m X 3.23m
Level: Main - 2nd bedroom 3.42m X 3.03m
Level: Main - Dining room 3.67m X 3.15m
Level: Main
- Listing source url Https://www.realtor.ca/real-estate/28990599/418-9804-101-st-nw-edmonton-rossdale
- Listing type identifier Idx

$-303
/ Month

