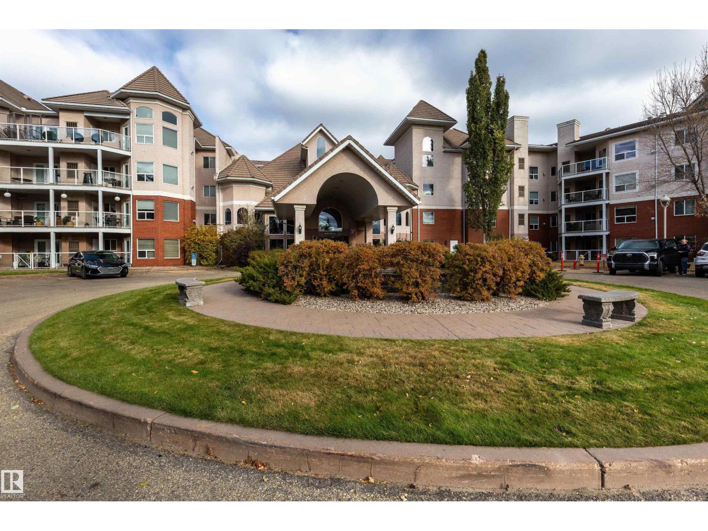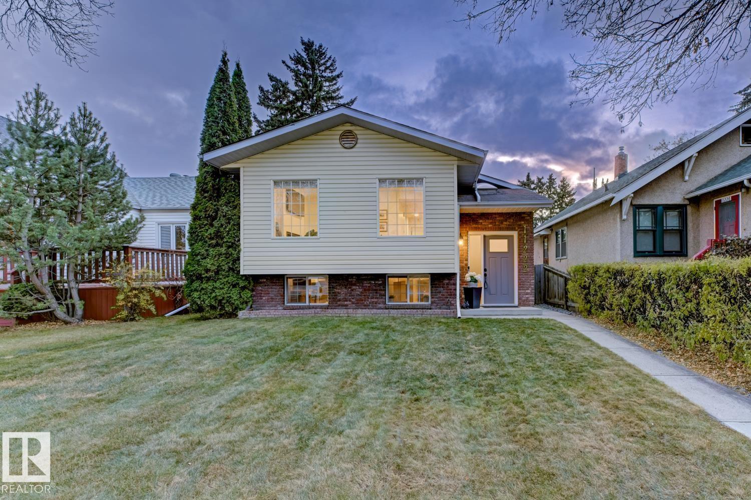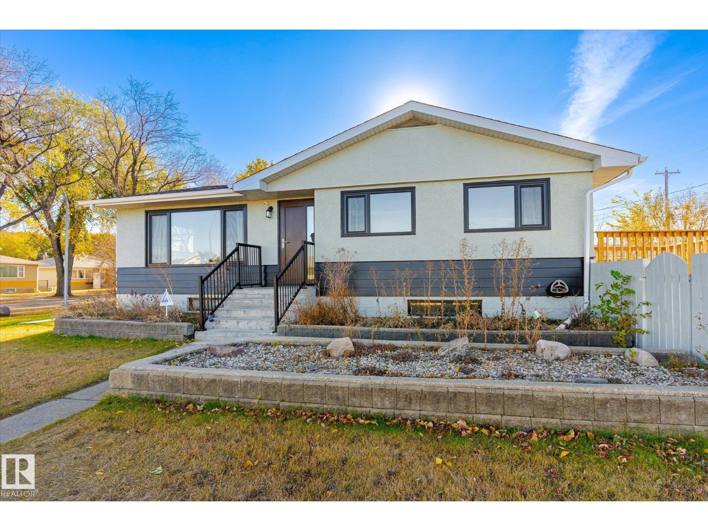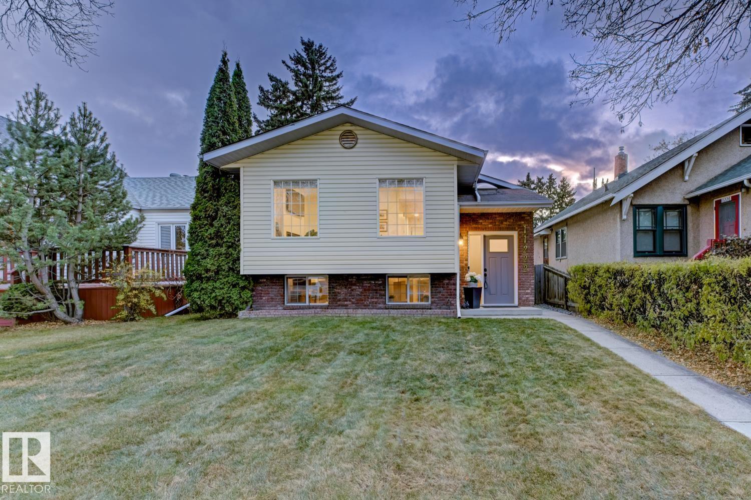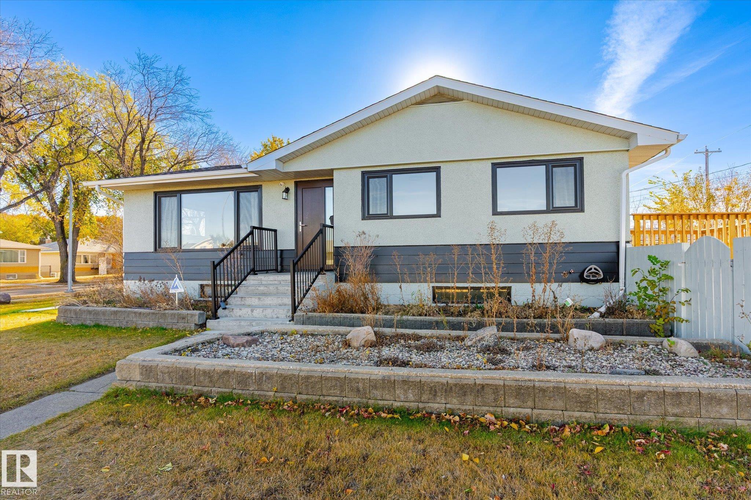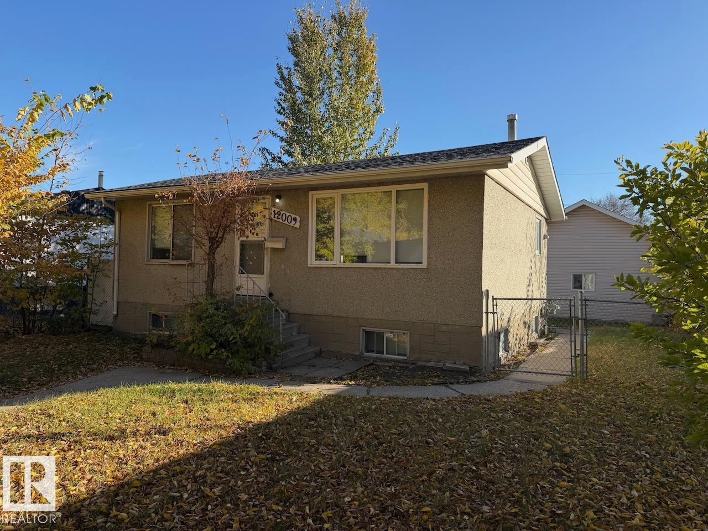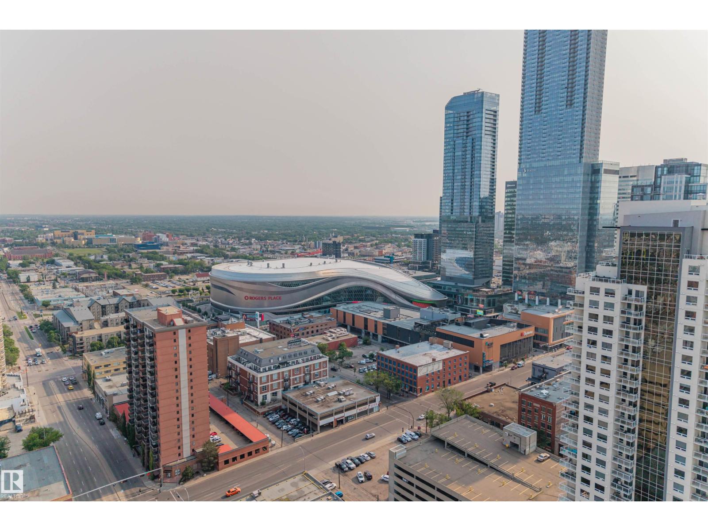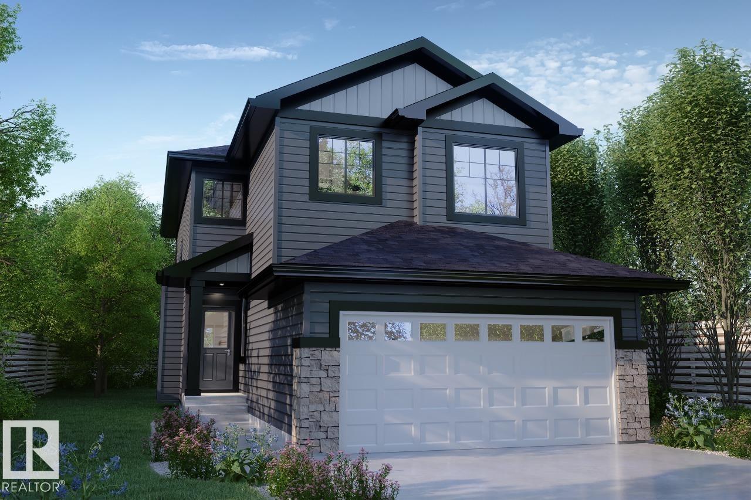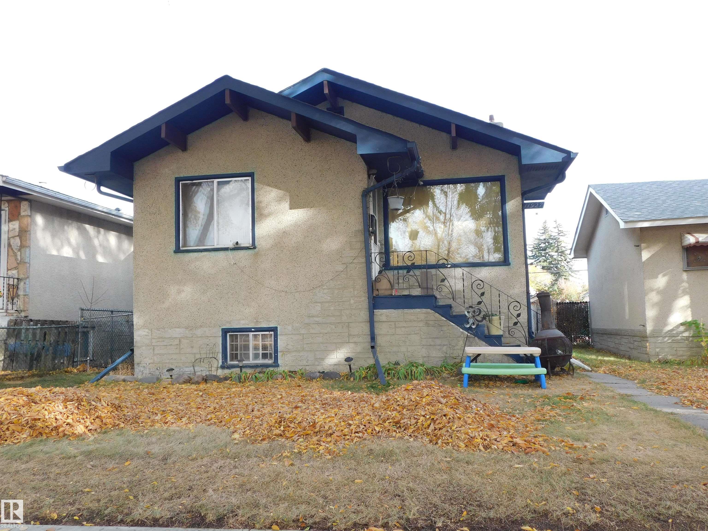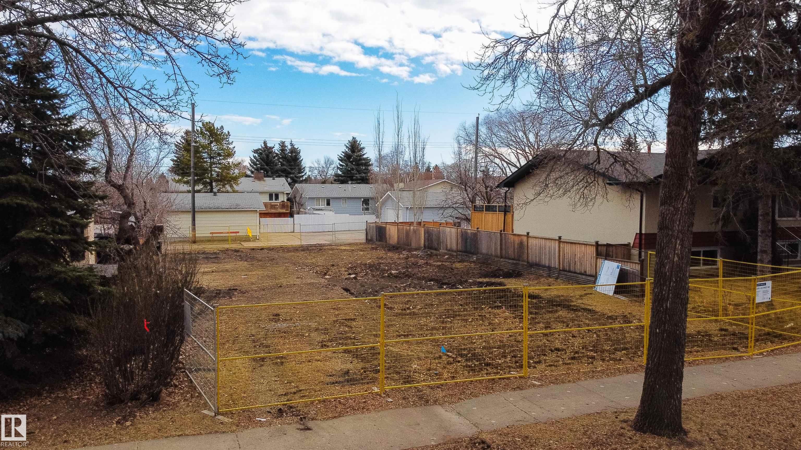- Houseful
- AB
- Edmonton
- Forest Heights
- 10610 76 Street Northwest #110
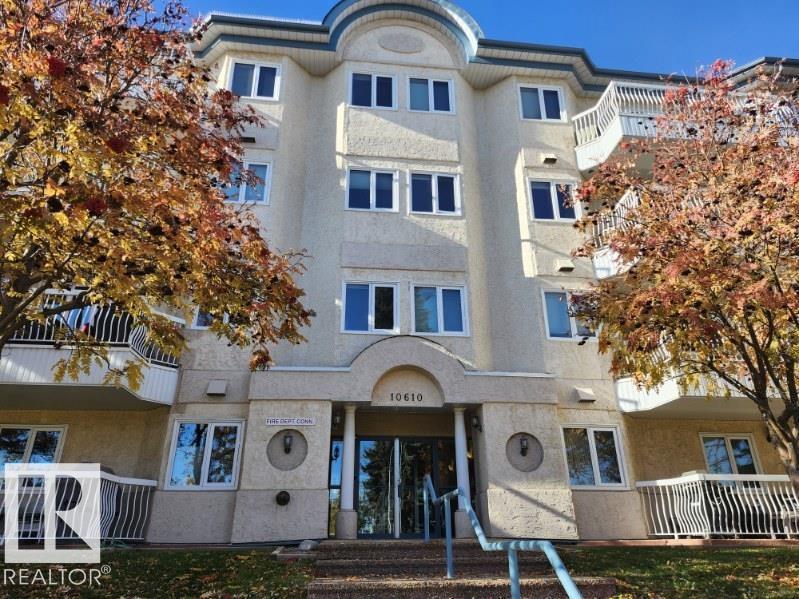
10610 76 Street Northwest #110
10610 76 Street Northwest #110
Highlights
Description
- Home value ($/Sqft)$220/Sqft
- Time on Housefulnew 12 hours
- Property typeSingle family
- Neighbourhood
- Median school Score
- Lot size902 Sqft
- Year built1993
- Mortgage payment
IMMACULATE 2 Bed+2 Bath Corner Unit in Forest Heights Californian Capilano! Welcome home to this bright, open-concept condo w/ an exceptional layout just under 1100 sq feet .The spacious Living Room is filled w/ natural light from large corner windows & features a cozy fireplace.The Kitchen boasts gorgeous maple cabinetry, stainless steel appliances, an eat-up bar, & tons of storage.Retreat to the generous Primary Suite w/ a 3-pc Ensuite.The 2nd bedroom & full bath are ideal for guests or a home office. You’ll love the OVERSIZED in-suite laundry room w/ extra space for storage/desk. Loaded w/ upgrades including in-floor heating, A/C, engineered hardwood floors, central vac, & more! Step outside to your gated patio w/ BBQ gas line—a private spot to unwind.Comes w/ 1 titled parking stall & a large storage unit. OUTSTANDING AMMENITIES: a private garden w/ gazebo, car wash bay, guest suite social rooms, & a fitness center. Walking distance to the River Valley, mins to Downtown & Riverside Golf. (id:63267)
Home overview
- Cooling Central air conditioning
- Heat type In floor heating
- # parking spaces 1
- Has garage (y/n) Yes
- # full baths 2
- # total bathrooms 2.0
- # of above grade bedrooms 2
- Subdivision Forest heights (edmonton)
- Lot dimensions 83.77
- Lot size (acres) 0.020699283
- Building size 1070
- Listing # E4463405
- Property sub type Single family residence
- Status Active
- Living room 3.89m X 4.95m
Level: Main - Kitchen 2.74m X 4.47m
Level: Main - 2nd bedroom 2.92m X 2.77m
Level: Main - Primary bedroom 3.43m X 5.64m
Level: Main - Dining room 4.27m X 2.46m
Level: Main
- Listing source url Https://www.realtor.ca/real-estate/29030175/110-10610-76-st-nw-edmonton-forest-heights-edmonton
- Listing type identifier Idx

$-2
/ Month

