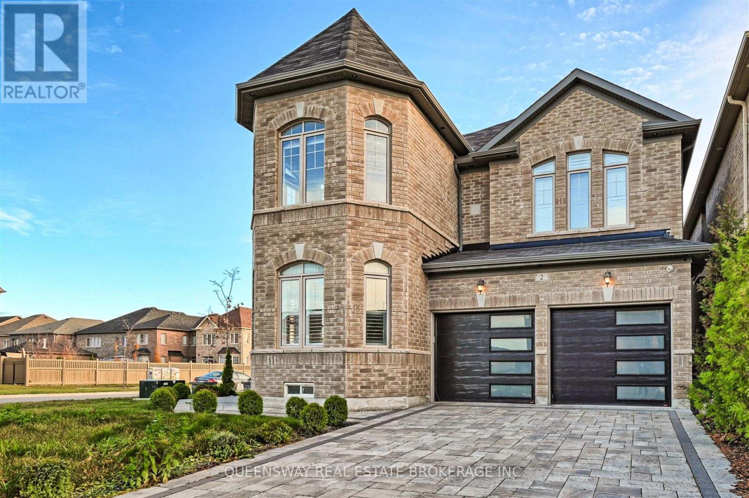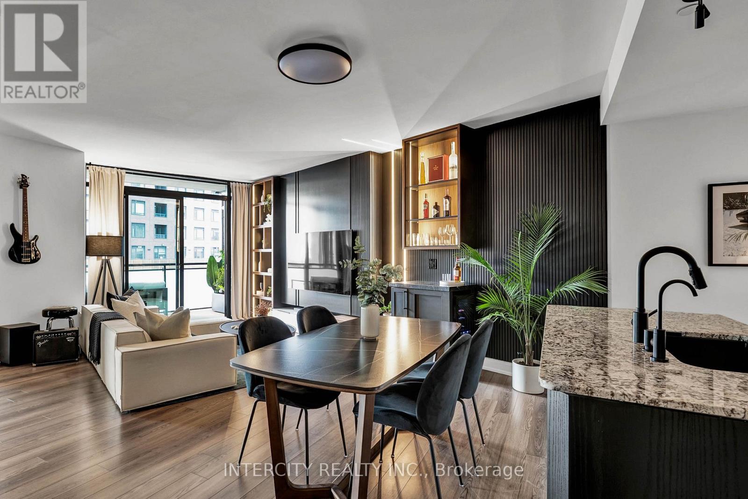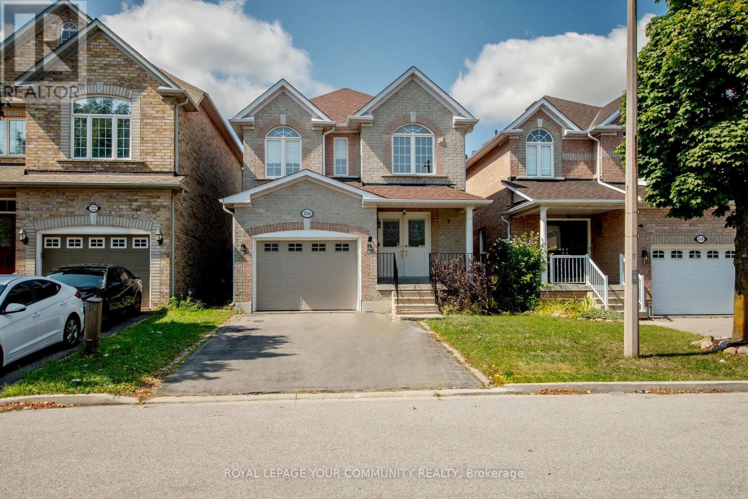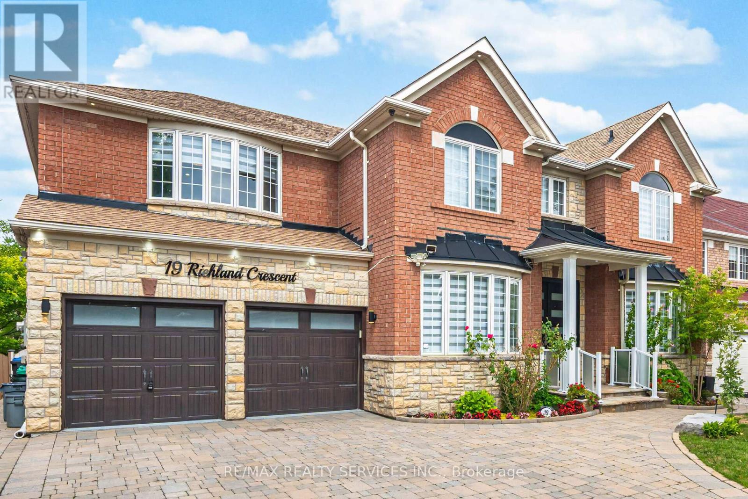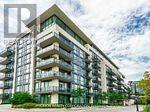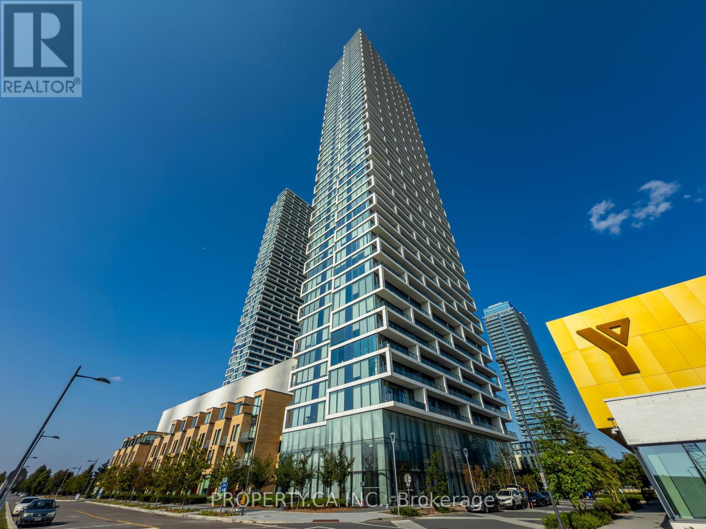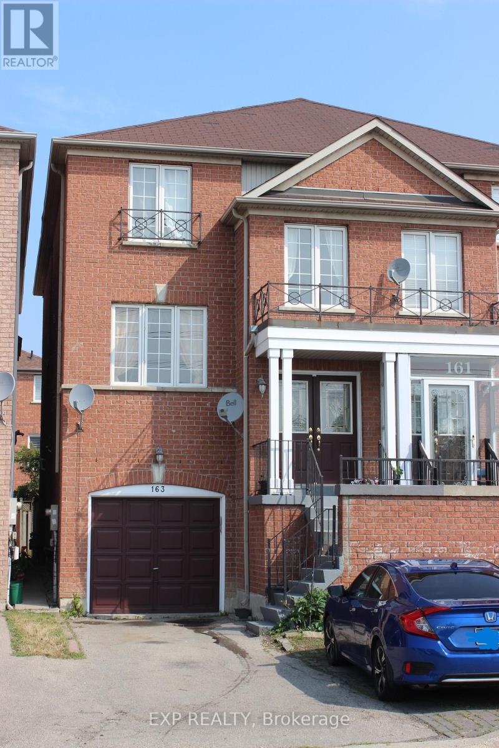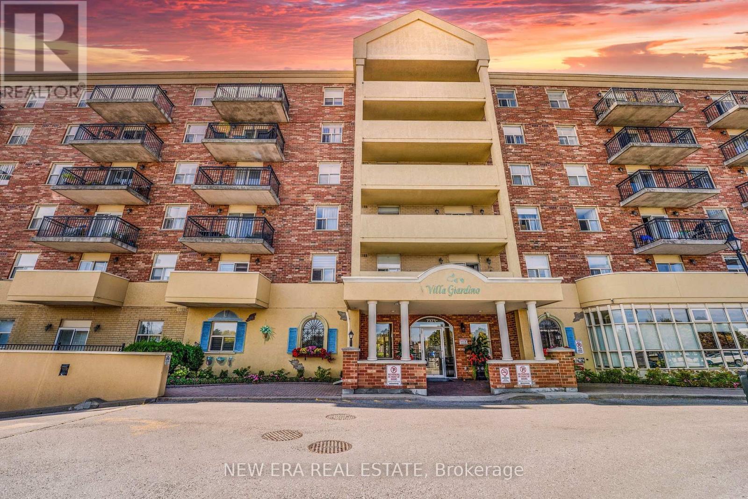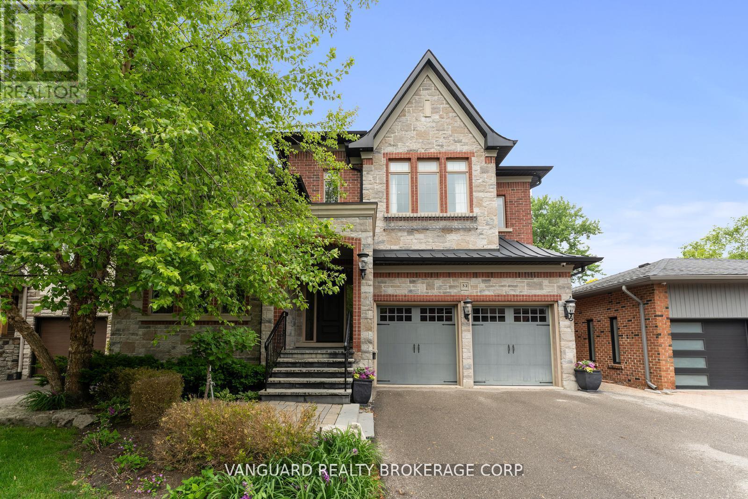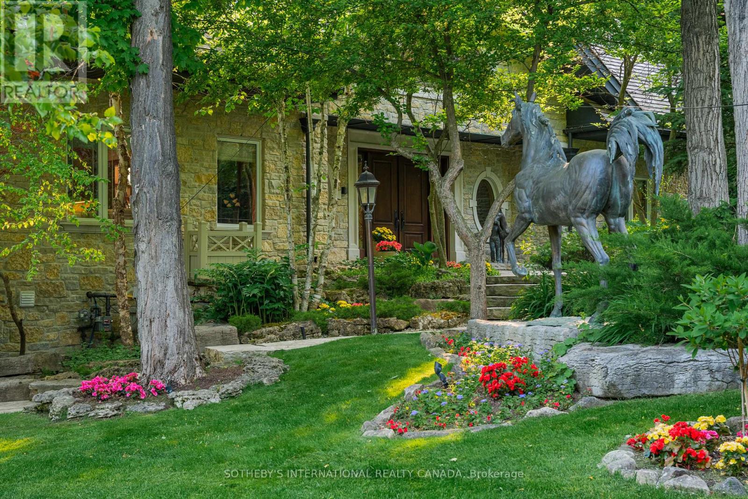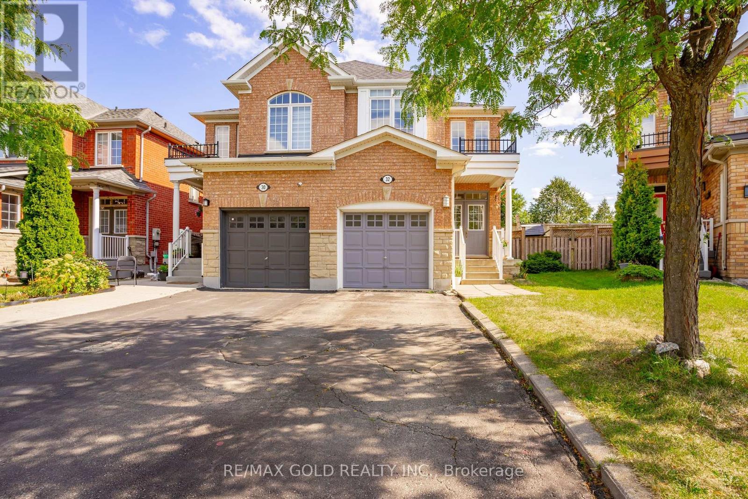- Houseful
- ON
- Vaughan
- Islington Woods
- 5 Humberview Dr
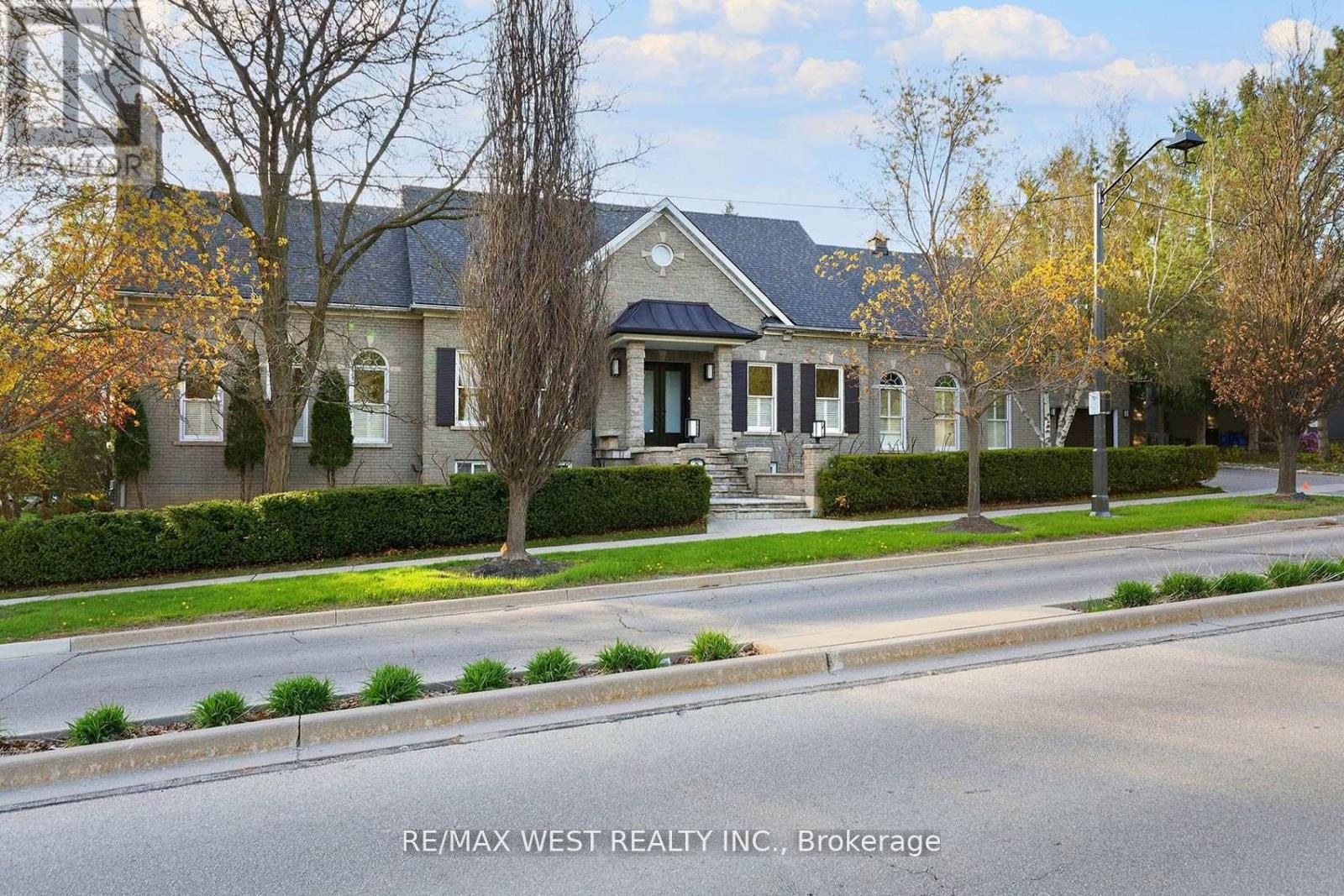
Highlights
Description
- Time on Housefulnew 18 hours
- Property typeSingle family
- StyleRaised bungalow
- Neighbourhood
- Median school Score
- Mortgage payment
Luxurious Solid Stone Custom Built Bungalow in Islington Woods, on sought after Street! Open Concept Bright 4+1 Bedroom, 5+1 Bath, with Several W/O's. Kitchen with Dual Ovens, Wine Fridge, Centre Island, Sep. Breakfast Area, W/O to Porch. Very comfortable and quiet. Enclosed Dining Room with French Doors, overlooking Front Garden. Huge Open Concept Family Room on Main Floor, with Large Sunny Cathedral Windows, Gas Fireplace and W/O to Covered Patio. Spacious Basement offer 10' Ceilings, Custom Built Solid Wood Bookcases, wood Burning Fireplace, and Separate Entrance and Driveway. Private One Bedroom Apartment above Garage has S/S Appliances, Kitchen, Skylights and Separate Entrance. Square footage is 3,317 sq ft. Total living sq footage is 7,384 sq ft which includes the basement and 750 sq ft apartment above garage. Multiple Expansive Entertaining Spaces Indoors & Out. Two entrance/parking driveways, heated garage. Vaughan Mills side faces Ravine across street (no houses) Unparalleled Quality. Fully Landscaped with Mature Trees in an Exclusive Enclave of Unique Homes. Many Walking Trails, Parks Close By. Water pond in back that can be used or not. Minutes to Hwy 427, 407, 400 & Pearson Airport. (id:63267)
Home overview
- Cooling Central air conditioning
- Heat source Natural gas
- Heat type Forced air
- # total stories 1
- Fencing Fenced yard
- # parking spaces 9
- Has garage (y/n) Yes
- # full baths 3
- # half baths 2
- # total bathrooms 5.0
- # of above grade bedrooms 6
- Flooring Hardwood, slate, tile
- Has fireplace (y/n) Yes
- Community features School bus
- Subdivision Islington woods
- Lot desc Landscaped, lawn sprinkler
- Lot size (acres) 0.0
- Listing # N12389993
- Property sub type Single family residence
- Status Active
- Family room 8.04m X 6.92m
Level: Lower - 4th bedroom 4.92m X 3.77m
Level: Lower - 3rd bedroom 5.81m X 4.36m
Level: Lower - Exercise room 4.99m X 3.75m
Level: Lower - Dining room 5.3m X 3.9m
Level: Main - 2nd bedroom 5.07m X 3.85m
Level: Main - Kitchen 4.03m X 3.98m
Level: Main - Great room 8.2m X 7.18m
Level: Main - Office 3.32m X 3.27m
Level: Main - Primary bedroom 4.77m X 4.46m
Level: Main - Kitchen 4.66m X 4.17m
Level: Main - Living room 6.57m X 2.59m
Level: Main
- Listing source url Https://www.realtor.ca/real-estate/28832912/5-humberview-drive-vaughan-islington-woods-islington-woods
- Listing type identifier Idx

$-6,131
/ Month

