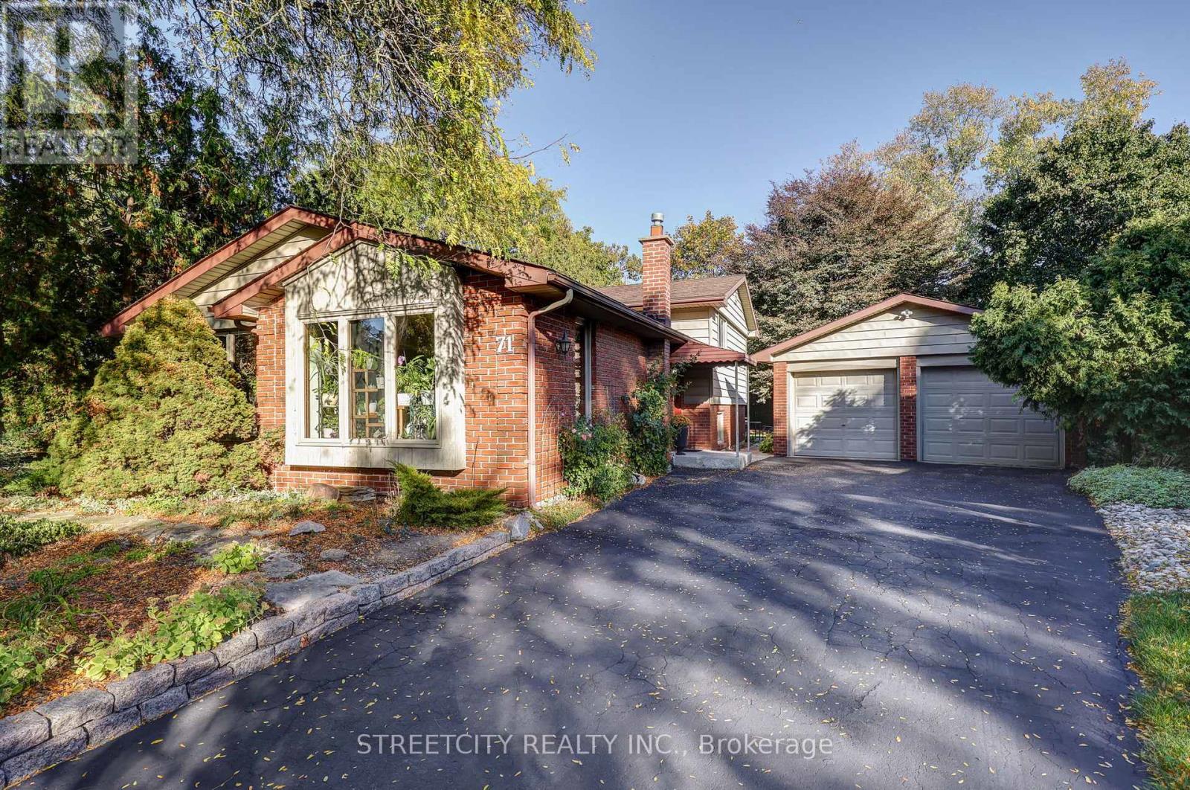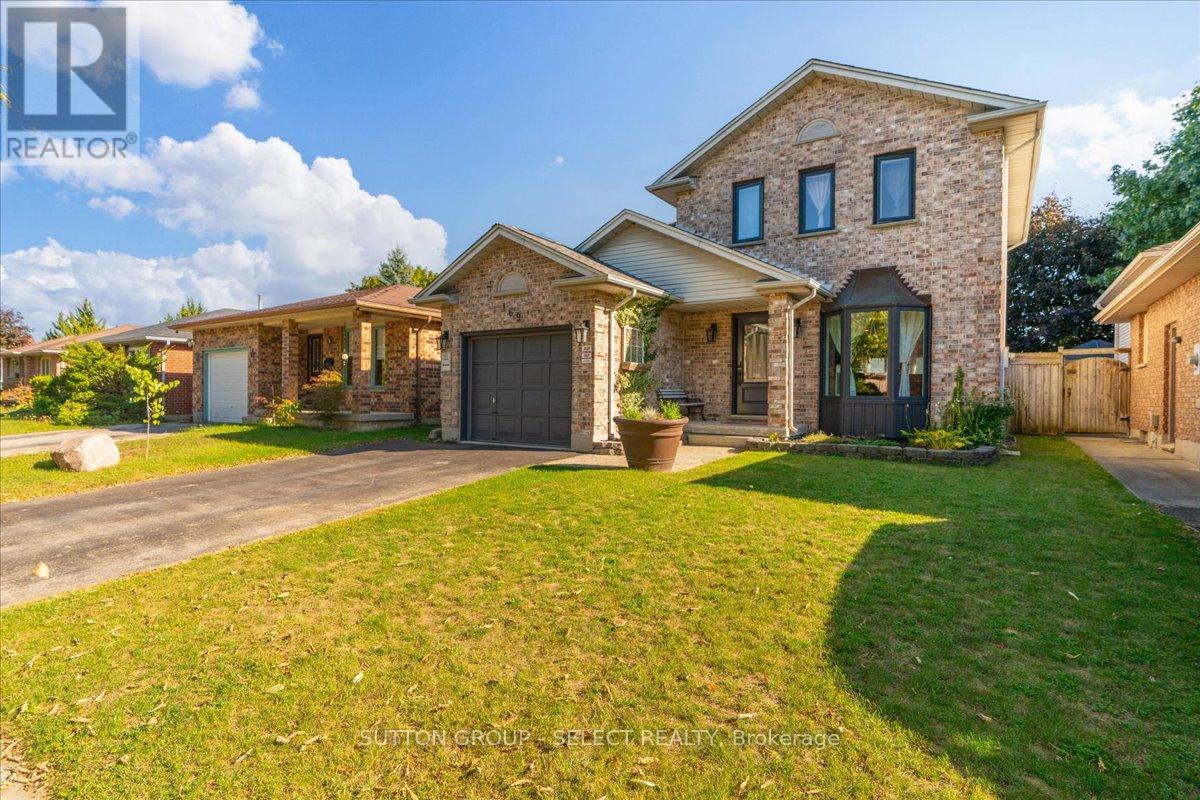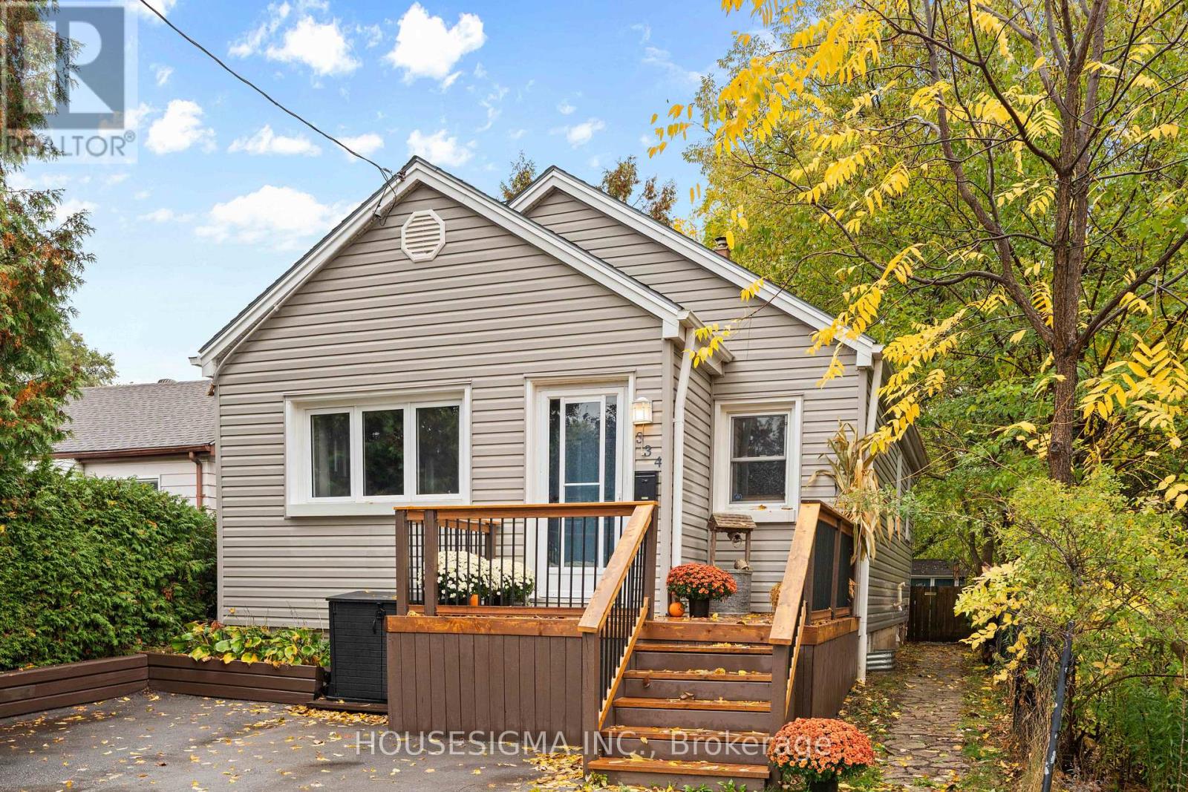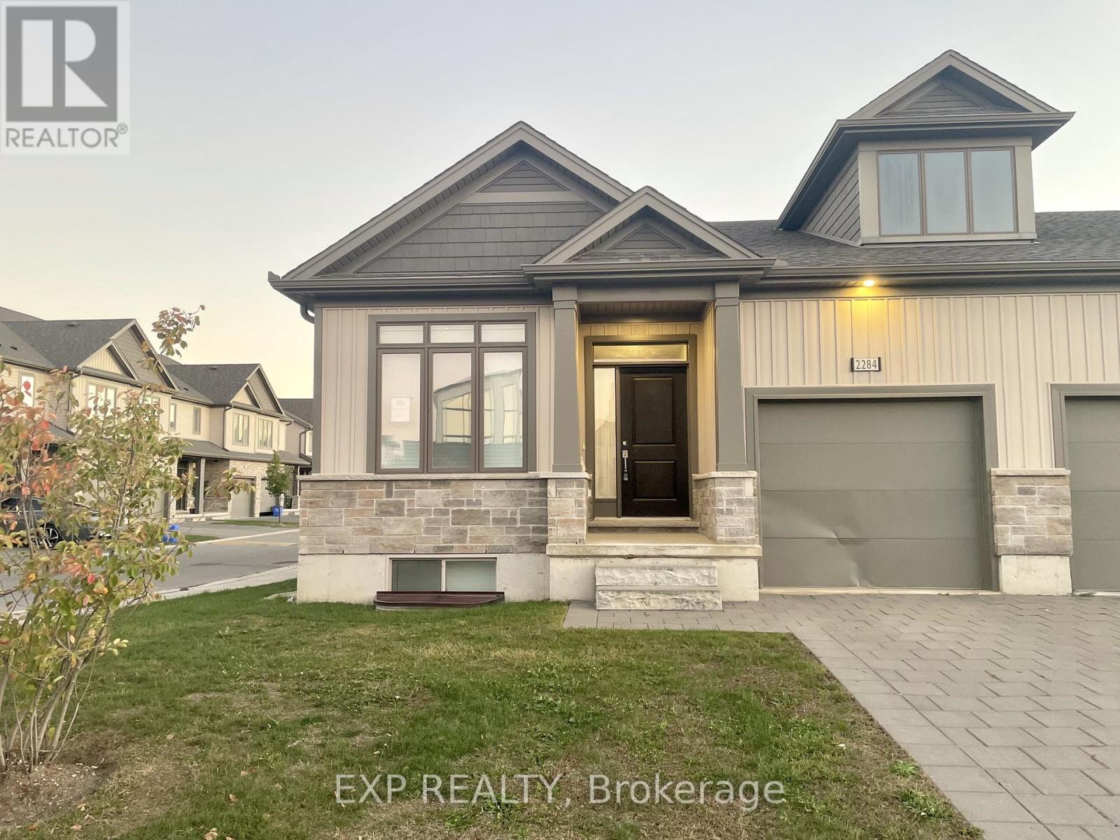- Houseful
- ON
- London
- West London
- 35 1241 Beaverbrook Ave
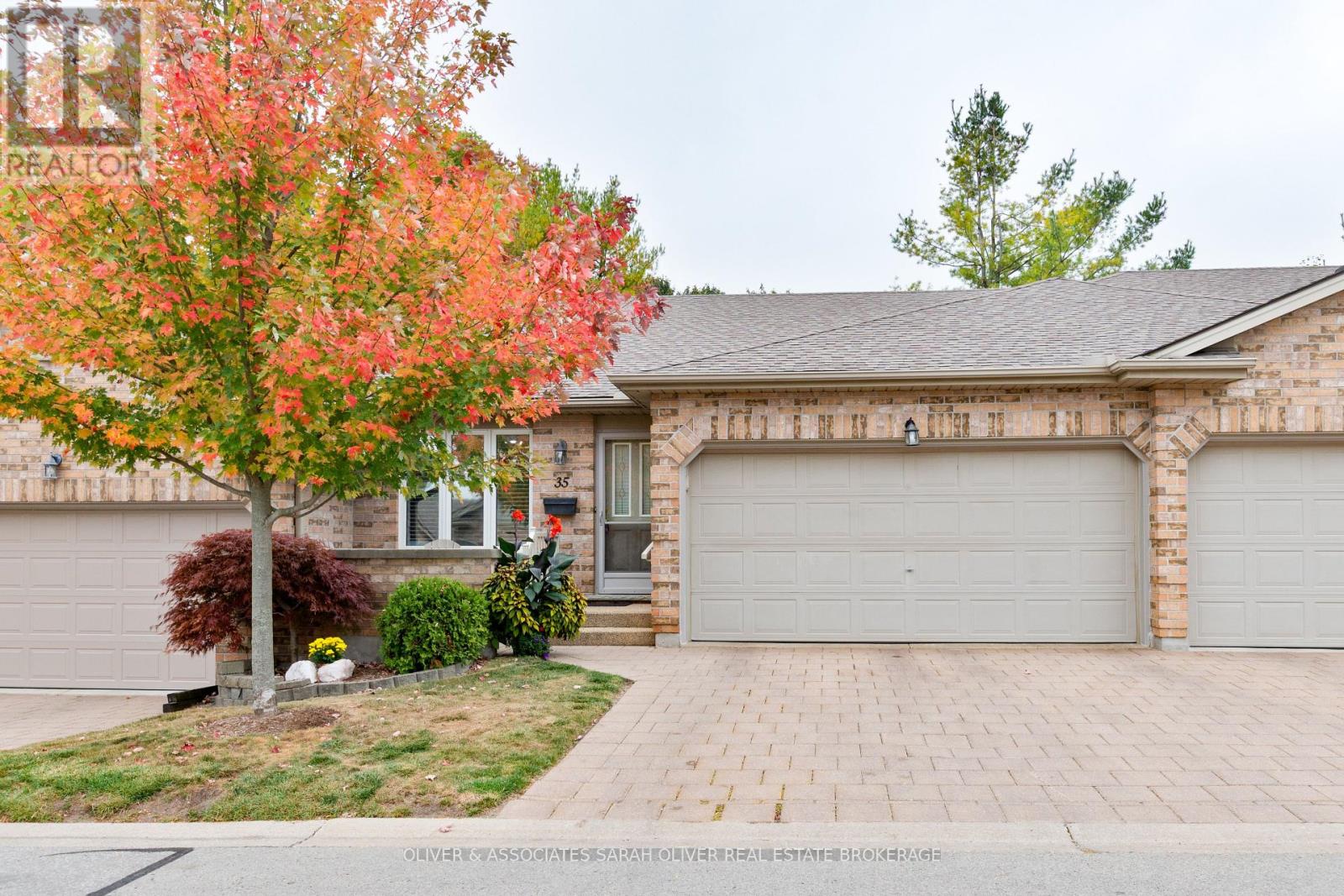
Highlights
Description
- Time on Housefulnew 7 days
- Property typeSingle family
- StyleBungalow
- Neighbourhood
- Median school Score
- Mortgage payment
Beautifully updated 2+1 bedroom townhouse with 3 full bathrooms in a quiet, well-maintained complex! This charming home features an open-concept layout with a newer modern kitchen with quartz countertops, perfect for entertaining. The main floor primary bedroom is spacious with a walk-in closet and a 3 piece ensuite. The finished basement offers a cozy family room, an additional bedroom and a third bathroom which provides plenty of options for your family or guests. This unit is nestled in a prime private location in the complex with no neighbours or buildings behind. Outside, you will find a cute front patio and a rear deck off of the living room with a retractable awning. Enjoy the convenience of a double garage and proximity to shops, restaurants, and all essential amenities. Perfect spot for retiring couples, professionals or those simply looking to downsize. Several updates include kitchen, furnace and air, hot water tank as well as two showers. Please note: Laundry rough-in available on the main level. (id:63267)
Home overview
- Cooling Central air conditioning
- Heat source Natural gas
- Heat type Forced air
- # total stories 1
- # parking spaces 4
- Has garage (y/n) Yes
- # full baths 3
- # total bathrooms 3.0
- # of above grade bedrooms 3
- Has fireplace (y/n) Yes
- Subdivision North n
- Lot size (acres) 0.0
- Listing # X12459783
- Property sub type Single family residence
- Status Active
- Family room 7.91m X 5m
Level: Lower - Bedroom 4.17m X 3.73m
Level: Lower - Dining room 3.96m X 3.44m
Level: Main - Kitchen 3.62m X 3m
Level: Main - 2nd bedroom 3.44m X 2.75m
Level: Main - Bedroom 4.73m X 4.38m
Level: Main - Living room 5.42m X 4.86m
Level: Main
- Listing source url Https://www.realtor.ca/real-estate/28984030/35-1241-beaverbrook-avenue-london-north-north-n-north-n
- Listing type identifier Idx

$-952
/ Month



