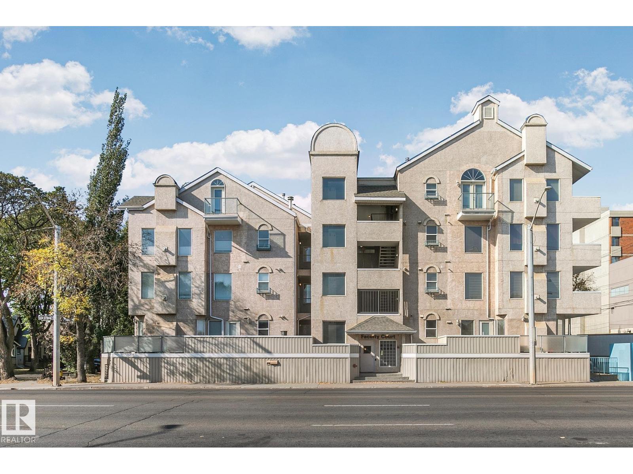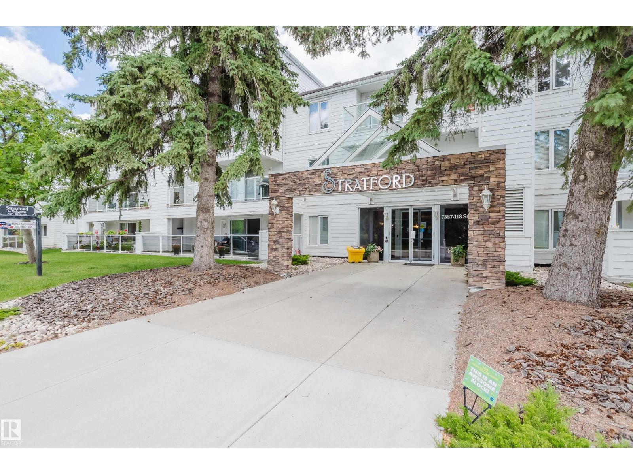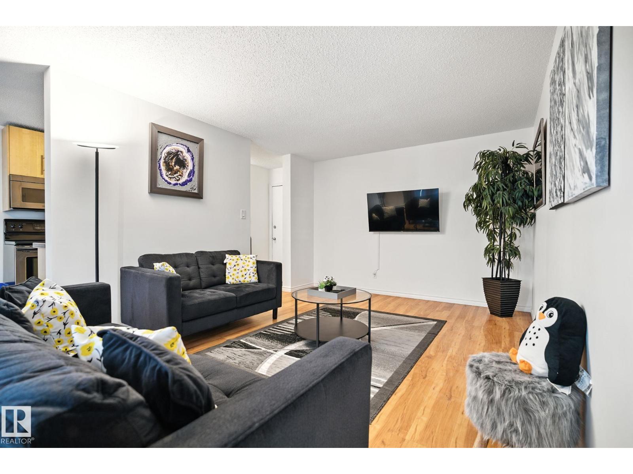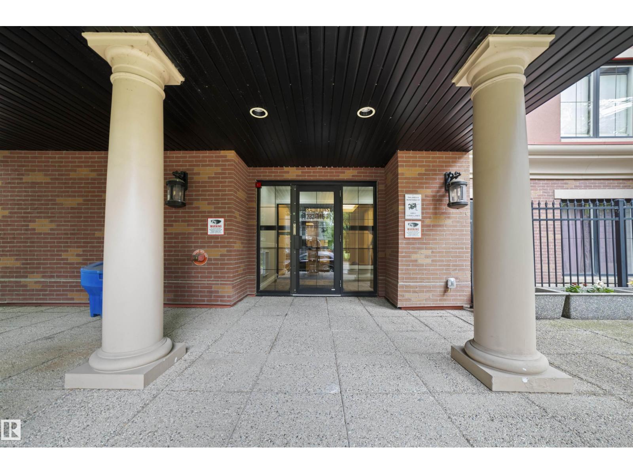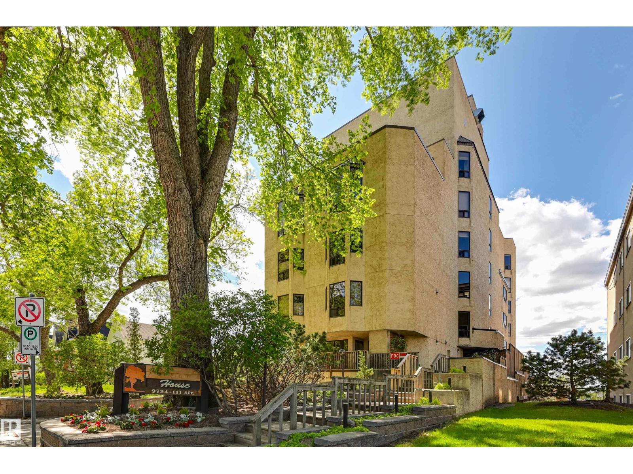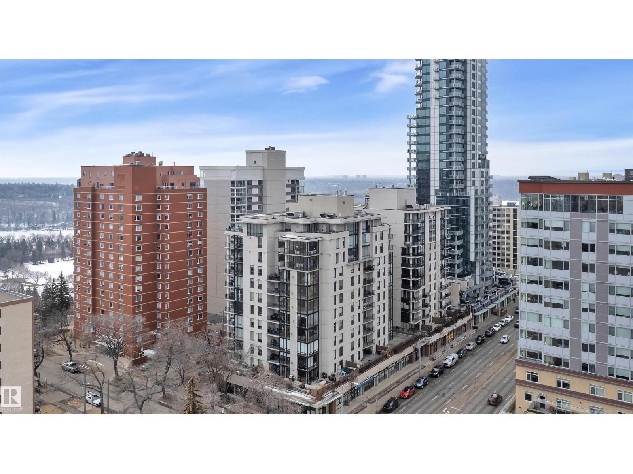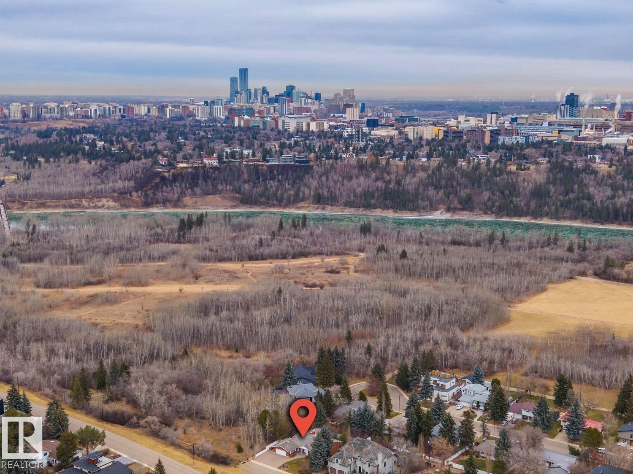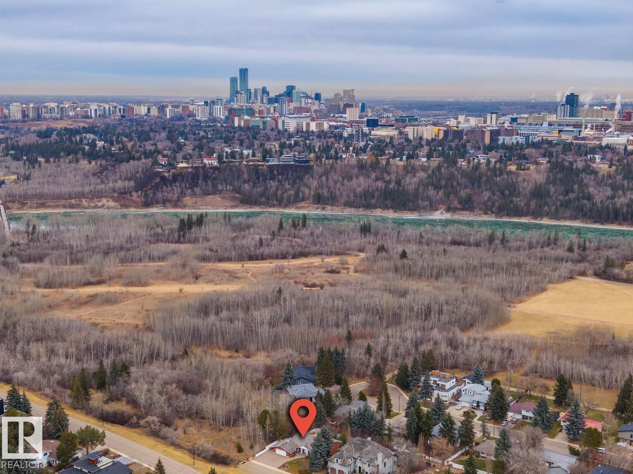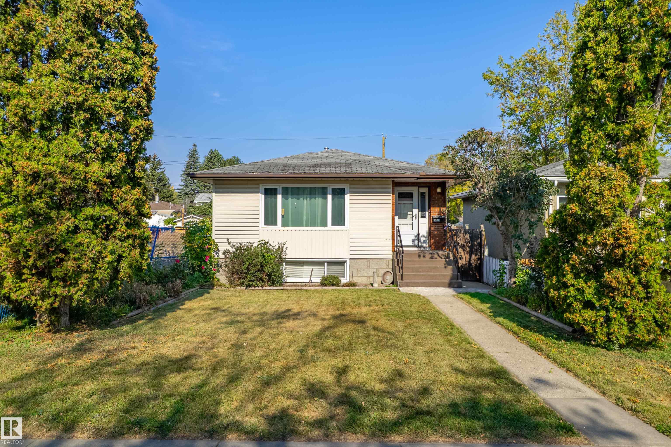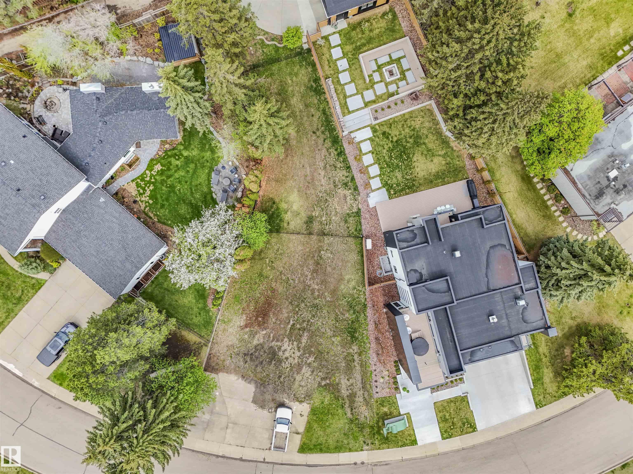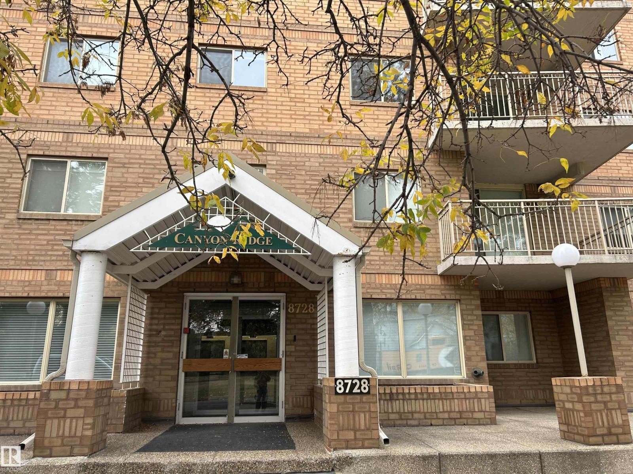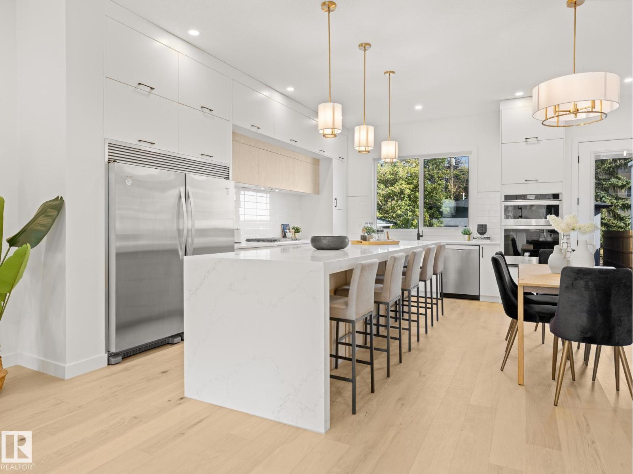
Highlights
Description
- Home value ($/Sqft)$523/Sqft
- Time on Housefulnew 6 days
- Property typeSingle family
- Neighbourhood
- Median school Score
- Year built2024
- Mortgage payment
Stunning new 2.5-storey luxury infill in Belgravia! Look at that river valley view from the third-floor balcony! The main floor impresses with 10' ceilings, a glass-enclosed den, sleek central living space, & a chef’s kitchen including built-in espresso machine & beverage cooler, a massive sit-up island with waterfall countertop, & full dining area. Upstairs offers 3 spacious bedrooms, laundry, a 4pc jack-n-jill bath, & a luxe primary suite with a huge walk-in closet & spa-style ensuite. The top floor features LVP flooring, a half bath, & a versatile flex space with glass railings & panoramic views. The basement has 9' ceilings, a separate side entrance, & is roughed in for a 2-bedroom legal suite. Additional features: rear deck, double detached garage, solar panel/EV charger rough-ins. Walk to U of A, LRT, parks, top schools, & trails. A rare opportunity to own an elevated new build in one of Edmonton’s most prestigious neighbourhoods. Excellent school catchments for the kiddos & a prime landing spot! (id:63267)
Home overview
- Heat type Forced air
- # total stories 2
- # parking spaces 4
- Has garage (y/n) Yes
- # full baths 2
- # half baths 2
- # total bathrooms 4.0
- # of above grade bedrooms 3
- Subdivision Belgravia
- View Valley view, city view
- Lot size (acres) 0.0
- Building size 2197
- Listing # E4459312
- Property sub type Single family residence
- Status Active
- Living room Measurements not available
Level: Main - Kitchen Measurements not available
Level: Main - Dining room Measurements not available
Level: Main - Den Measurements not available
Level: Main - Primary bedroom Measurements not available
Level: Upper - 3rd bedroom Measurements not available
Level: Upper - Bonus room Measurements not available
Level: Upper - Laundry Measurements not available
Level: Upper - 2nd bedroom Measurements not available
Level: Upper
- Listing source url Https://www.realtor.ca/real-estate/28909614/7909-119-st-nw-edmonton-belgravia
- Listing type identifier Idx

$-3,067
/ Month

