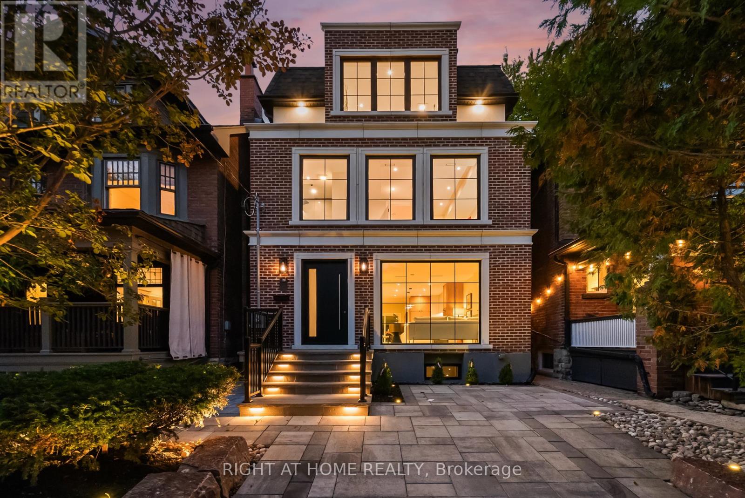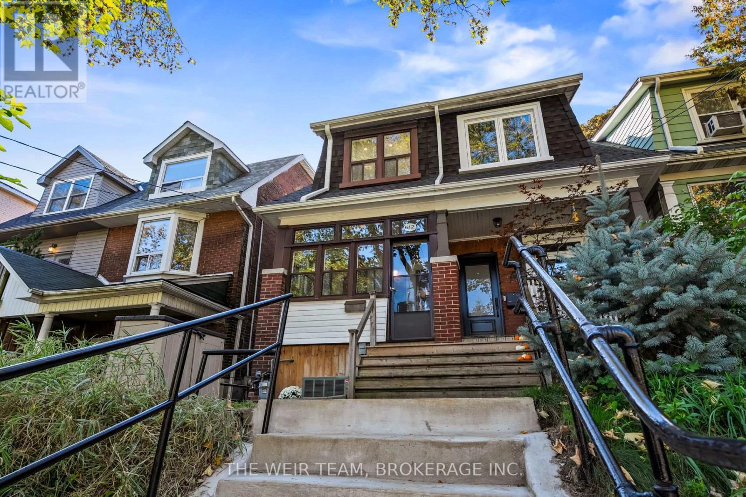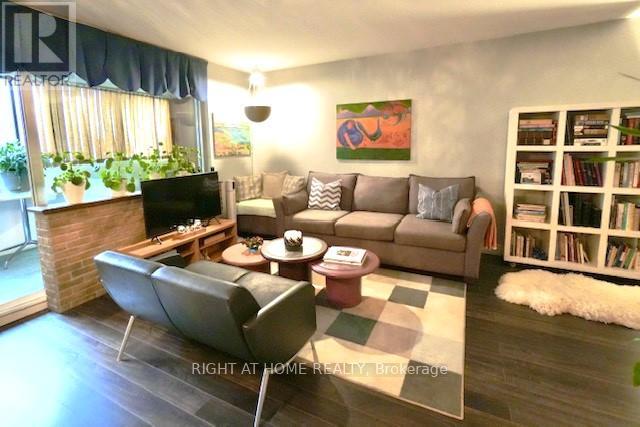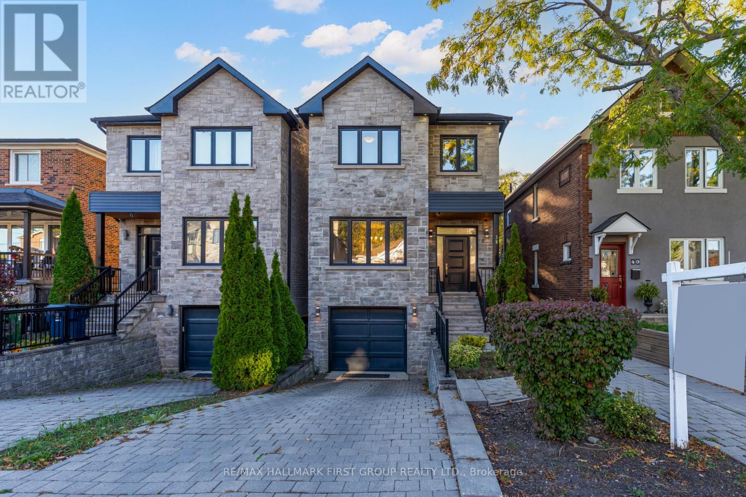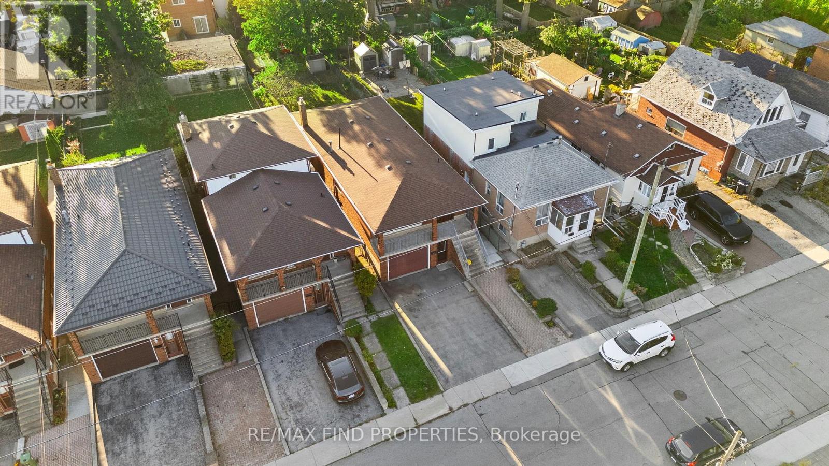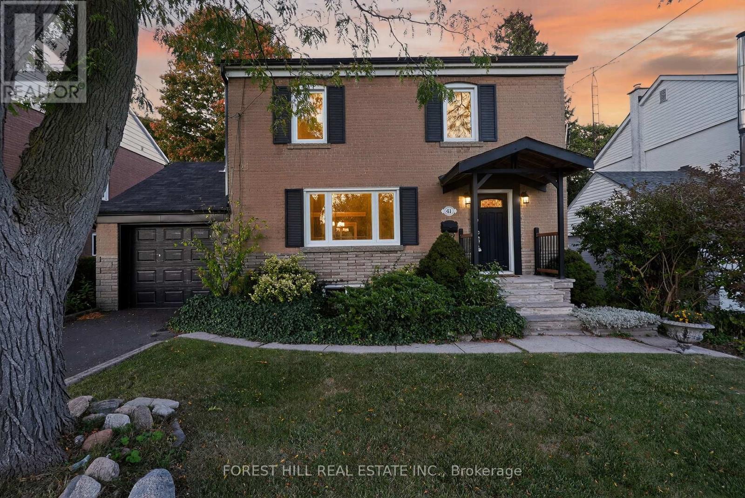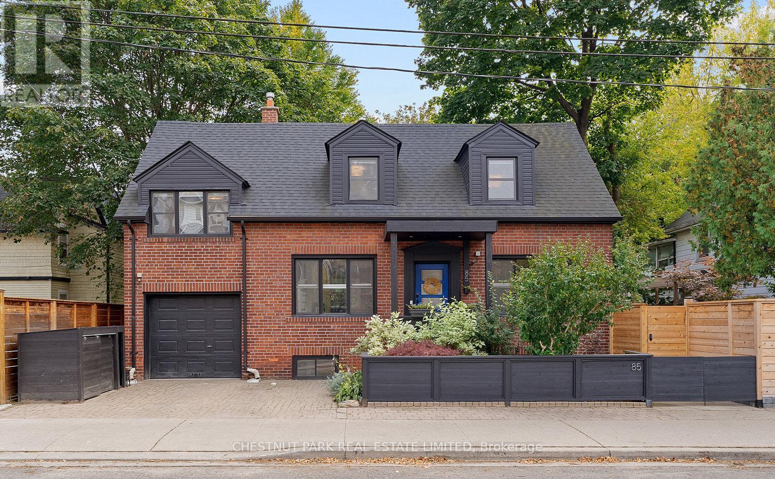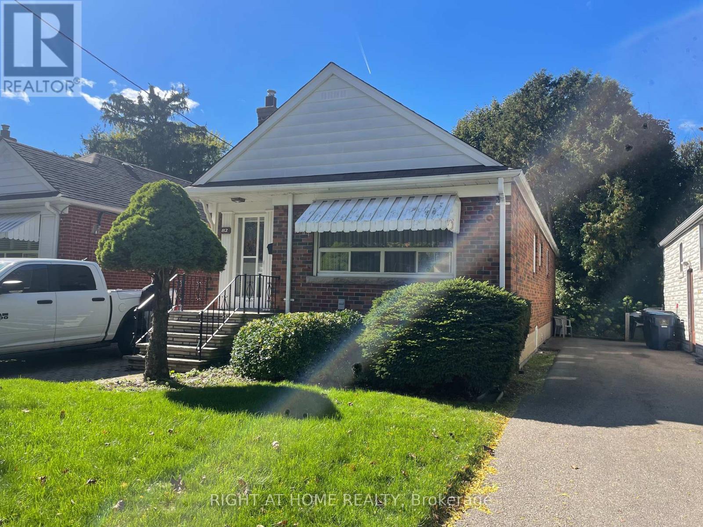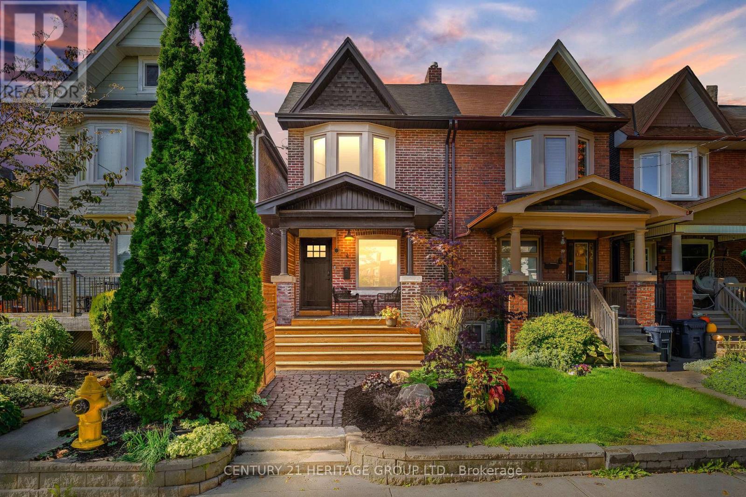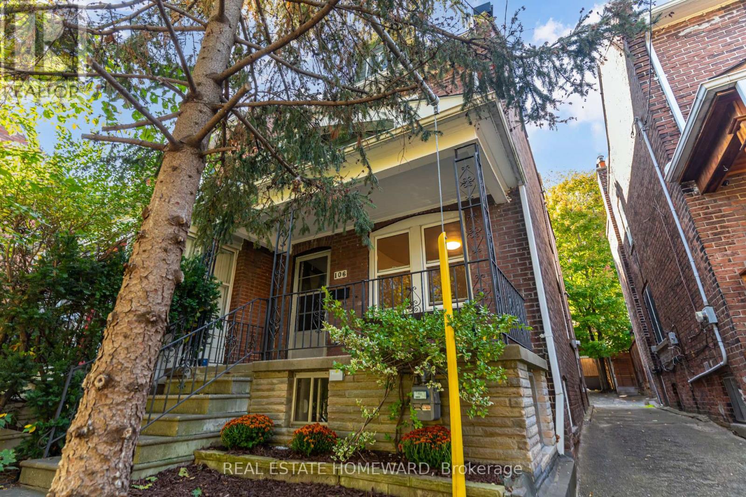- Houseful
- ON
- Toronto
- Birch Cliff
- 309 Warden Ave
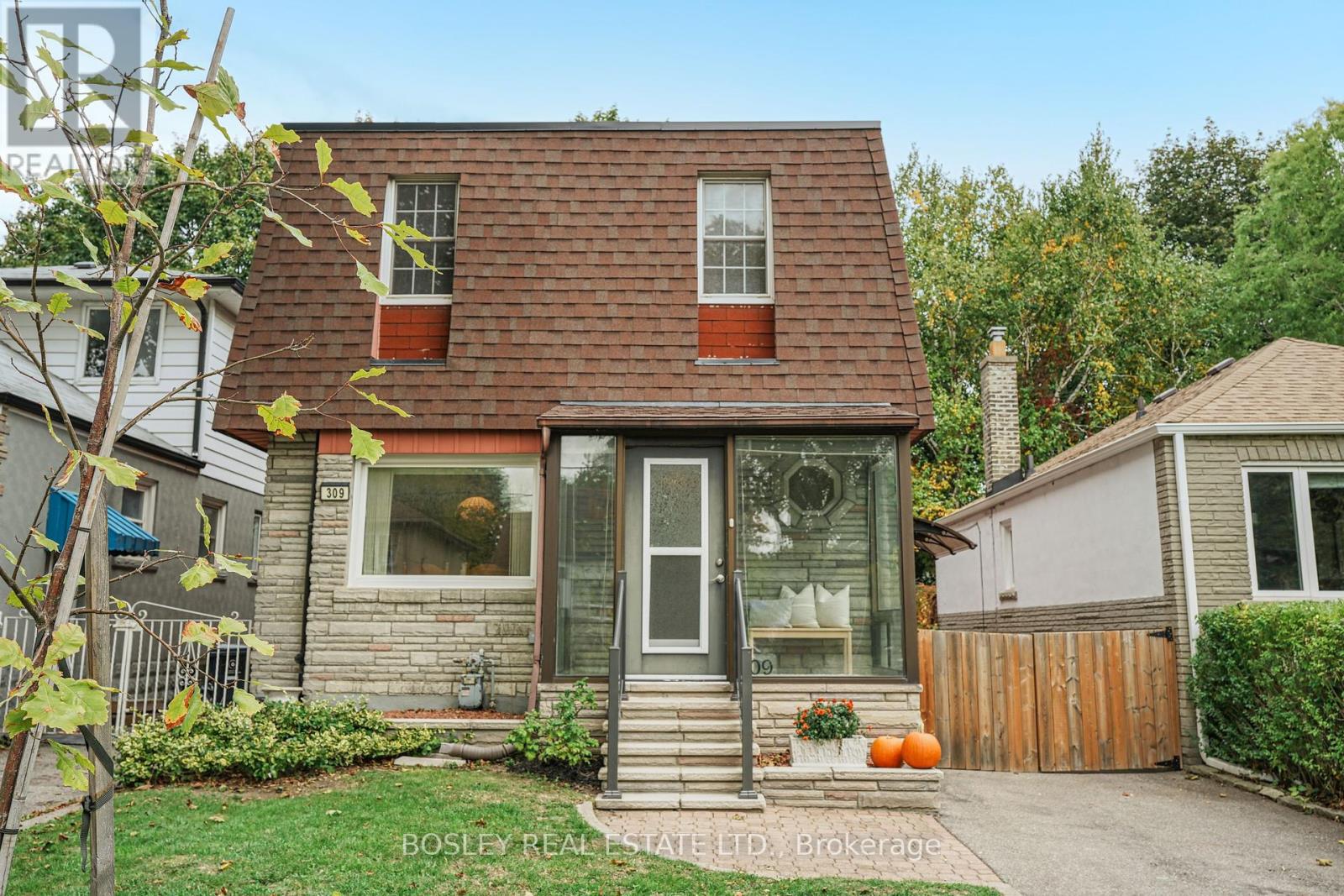
Highlights
Description
- Time on Housefulnew 18 hours
- Property typeSingle family
- Neighbourhood
- Median school Score
- Mortgage payment
Welcome To 309 Warden Ave - A Bright And Functional Family Home In The Heart Of Birch Cliff. This Meticulously Maintained And Thoughtfully Renovated 3-Bedroom, 3-Bathroom, 2-Storey Home Offers Comfort, Room To Grow & Charm. The Open-Concept Main Floor Features A Large, Sun-Filled Eat-In Kitchen With A Spacious Breakfast Bar-Perfect For Busy Family Life. Upstairs, You'll Find Three Generously Sized Bedrooms, Each With Ample Storage, Adding To The Home's Practical Layout. Flooded With Natural Light, The Home Features A Custom Staircase And Large Skylight. A Separate Entrance Leads To The Fully Finished Lower Level, Complete With Its Own Kitchen-Ideal As A Rental Suite Or For Extended Family Living. Enjoy A Private Backyard Surrounded By Lush, Shady Green Space, Along With A Large Detached Garage And Garden Shed. With Extensive Storage, Thoughtful Design, And A Private Drive, This Home Is The Complete Package. Become Part Of The Established Birch Cliff Community! Walk To Local Favourites Like Pizzeria Rustico, Murphy Green Juicery, City Cottage Market, And Graysons Rustic Bakery. Close To Top-Rated Schools, The Library, Birchmount Community Centre, Ttc, Go, And Just 20 Minutes To Downtown. (id:63267)
Home overview
- Cooling Central air conditioning
- Heat source Natural gas
- Heat type Forced air
- Sewer/ septic Sanitary sewer
- # total stories 2
- Fencing Fenced yard
- # parking spaces 5
- Has garage (y/n) Yes
- # full baths 2
- # half baths 1
- # total bathrooms 3.0
- # of above grade bedrooms 4
- Flooring Laminate, carpeted
- Community features Community centre
- Subdivision Birchcliffe-cliffside
- Lot size (acres) 0.0
- Listing # E12465934
- Property sub type Single family residence
- Status Active
- 2nd bedroom 3.61m X 2.78m
Level: 2nd - 3rd bedroom 3.07m X 5.35m
Level: 2nd - Primary bedroom 3.06m X 5.37m
Level: 2nd - 4th bedroom Measurements not available
Level: Basement - Recreational room / games room 4.41m X 5.48m
Level: Basement - Living room 3.62m X 5.77m
Level: Main - Kitchen 4.05m X 3.1m
Level: Main - Dining room 4.47m X 3.18m
Level: Main
- Listing source url Https://www.realtor.ca/real-estate/28997301/309-warden-avenue-toronto-birchcliffe-cliffside-birchcliffe-cliffside
- Listing type identifier Idx

$-2,640
/ Month

