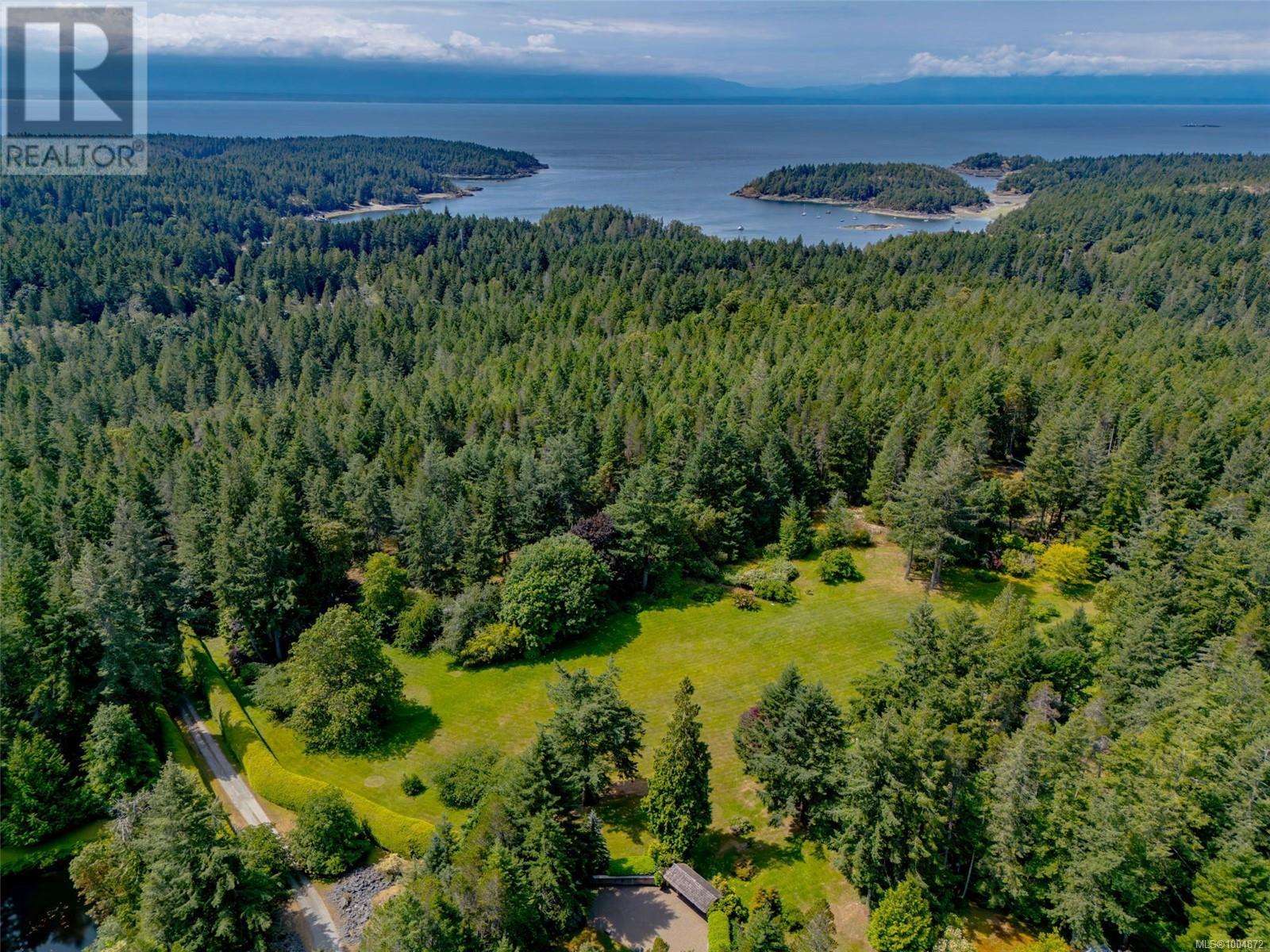- Houseful
- BC
- Lasqueti Island
- V0R
- 9 Teapot Rd

Highlights
Description
- Home value ($/Sqft)$1,389/Sqft
- Time on Houseful111 days
- Property typeSingle family
- Lot size25.80 Acres
- Year built1971
- Mortgage payment
Private. Refined. Self-Sufficient. The Garden Residence is a rare 25-acre estate on Lasqueti Island, masterfully developed for those seeking seclusion without compromise. Gated and fully off-grid, the estate features a hand-built cabin, a guest residence with full kitchen and loft, plus a lower-level commercial kitchen, laundry, and 2-car garage. A 1,000+ sq ft spa bathhouse offers a cedar sauna, clawfoot tub, tiled shower, and sunken cold plunge. Ten acres are fenced and professionally landscaped, with orchards, gardens, and an irrigated three-hole golf course. Two spring-fed ponds provide drinking water, swimming, and irrigation via an automated system. The solar power system is backed by a diesel generator; equipment includes a tractor, ride-on mower, and secure fuel storage. Tucked just minutes from the ferry, this is one of Lasqueti’s most private and complete estates—crafted for a life of simplicity, beauty, and ease. (id:63267)
Home overview
- Cooling None
- Heat source Wood
- # parking spaces 5
- # full baths 2
- # total bathrooms 2.0
- # of above grade bedrooms 2
- Has fireplace (y/n) Yes
- Community features Pets allowed, family oriented
- Subdivision Lasqueti island
- View Mountain view
- Zoning description Residential
- Directions 1764552
- Lot dimensions 25.8
- Lot size (acres) 25.8
- Building size 2015
- Listing # 1004872
- Property sub type Single family residence
- Status Active
- Other 8.28m X 3.454m
- Primary bedroom 3.073m X 3.429m
- Living room 3.937m X 8.255m
- Kitchen 3.429m X 6.985m
- Bathroom 3.658m X 3.785m
- Dining room 1.93m X 2.87m
- Loft 4.318m X 3.251m
Level: 2nd - Primary bedroom 7.137m X 4.039m
Level: Main - Kitchen 5.766m X 2.87m
Level: Main - Sauna 3.658m X Measurements not available
Level: Main - Storage 2.667m X 7.087m
Level: Main - Bathroom 2.286m X 2.464m
Level: Main
- Listing source url Https://www.realtor.ca/real-estate/28549206/9-teapot-rd-lasqueti-island-lasqueti-island
- Listing type identifier Idx

$-7,464
/ Month













