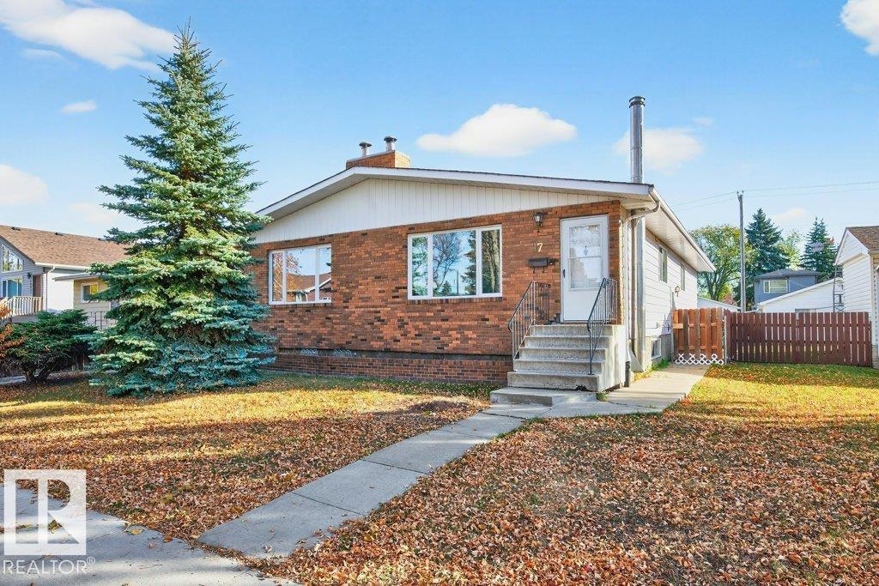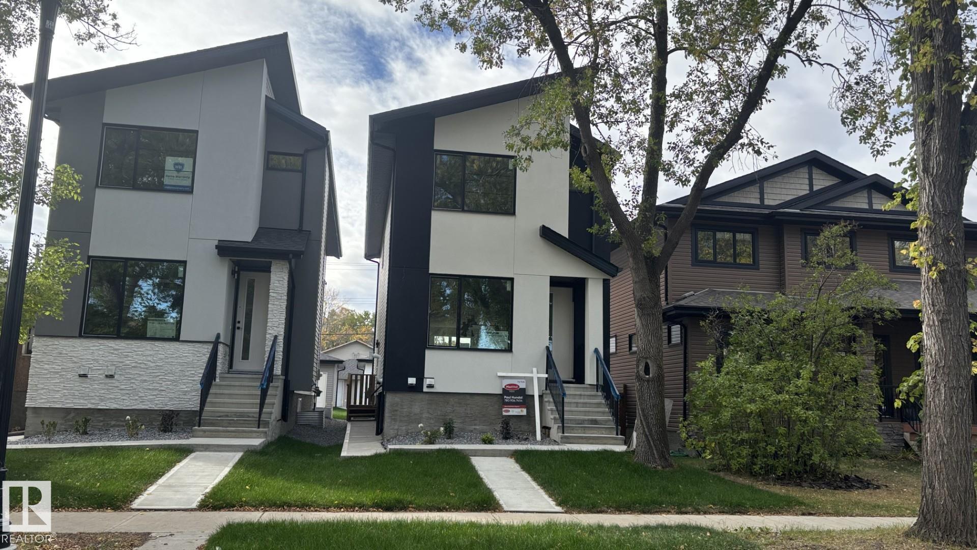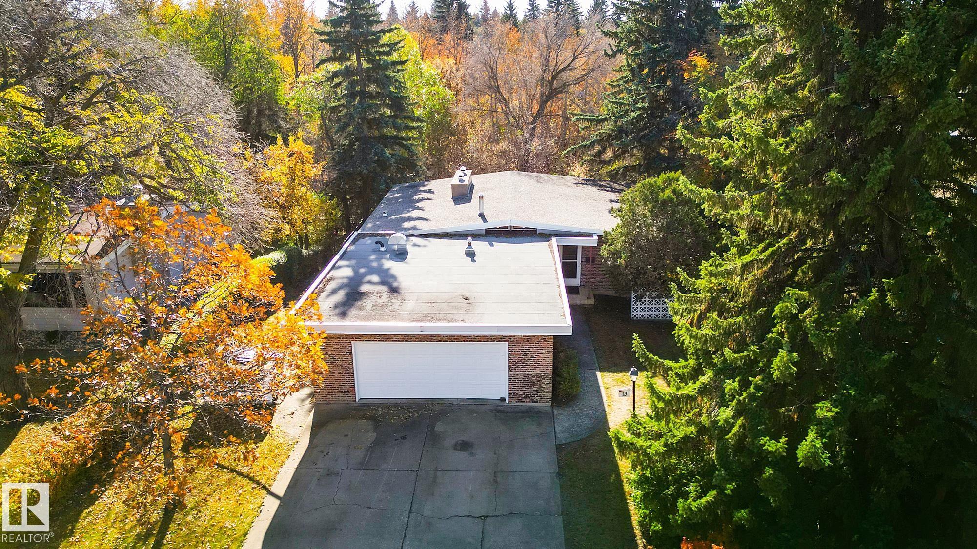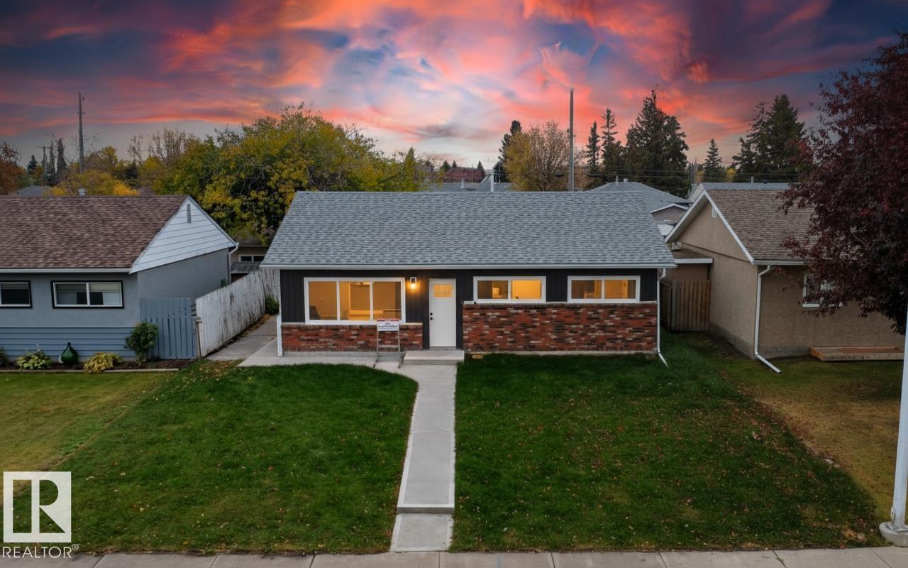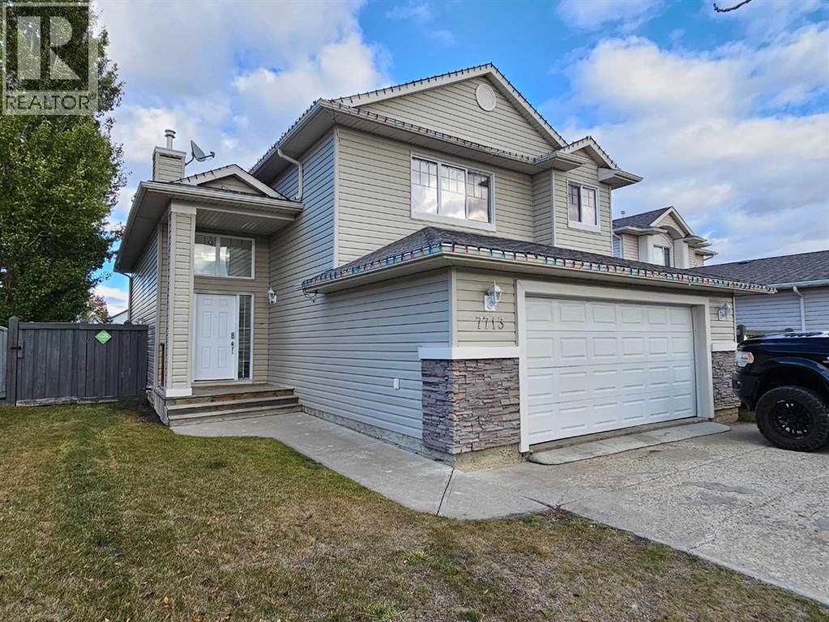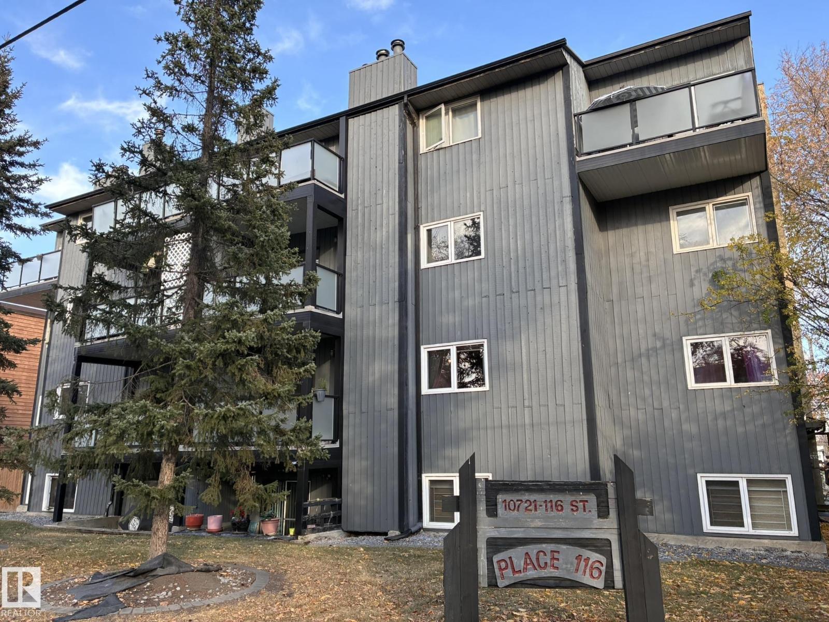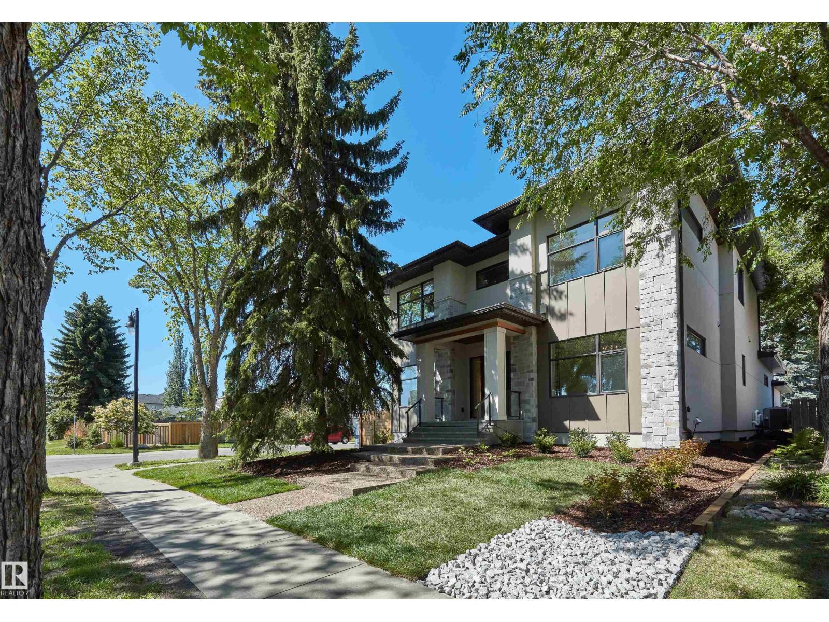
Highlights
Description
- Home value ($/Sqft)$734/Sqft
- Time on Houseful53 days
- Property typeSingle family
- Neighbourhood
- Median school Score
- Lot size6,692 Sqft
- Year built2024
- Mortgage payment
Construction completed in 2025...Modern elegance combined with sophisticated style, just steps away from the river valley. This stunning new construction, infill, 2 story home has over 5382sqft of well-designed living space including the finished basement-luxury living with 4 + 1 bedrooms, 4.5 baths, office, butler pantry & more – Triple ATTACHED heated garage - all located on a 6692sqft lot, with a beautifully landscaped west facing, fenced backyard! Entering the home, you will love the floor to ceiling windows-allowing for natural light to flow throughout. The homes design, details & features are found in every room & have been professionally curated – from the custom chef’s kitchen to the well-appointed primary bed & hotel style ensuite & dressing room. The style flows downstairs to the family room which features a bar area, 5th bed, 3-piece bathroom with steam shower, home gym & radiant heated floors throughout & an incredible amount of storage.This new home is the complete package inside & out! (id:63267)
Home overview
- Cooling Central air conditioning
- Heat type Forced air, in floor heating
- # total stories 2
- Fencing Fence
- # parking spaces 6
- Has garage (y/n) Yes
- # full baths 4
- # half baths 1
- # total bathrooms 5.0
- # of above grade bedrooms 5
- Subdivision Crestwood
- Directions 1937242
- Lot dimensions 621.68
- Lot size (acres) 0.15361503
- Building size 3538
- Listing # E4455199
- Property sub type Single family residence
- Status Active
- 5th bedroom 3.8m X 3.27m
Level: Basement - Recreational room 7.7m X 5.43m
Level: Basement - Kitchen 7.95m X 2.89m
Level: Main - Dining room 5.1m X 2.95m
Level: Main - Family room 3.33m X 3.18m
Level: Main - Living room 5.53m X 4.86m
Level: Main - Mudroom 5.43m X 1.89m
Level: Main - Office 4.21m X 3.83m
Level: Main - Primary bedroom 5m X 4.14m
Level: Upper - 3rd bedroom 4.25m X 4.2m
Level: Upper - 2nd bedroom 4.55m X 3.39m
Level: Upper - 4th bedroom 3.05m X 3.33m
Level: Upper - Laundry 4.16m X 1.97m
Level: Upper
- Listing source url Https://www.realtor.ca/real-estate/28789433/9704-146-st-nw-edmonton-crestwood
- Listing type identifier Idx

$-6,928
/ Month

