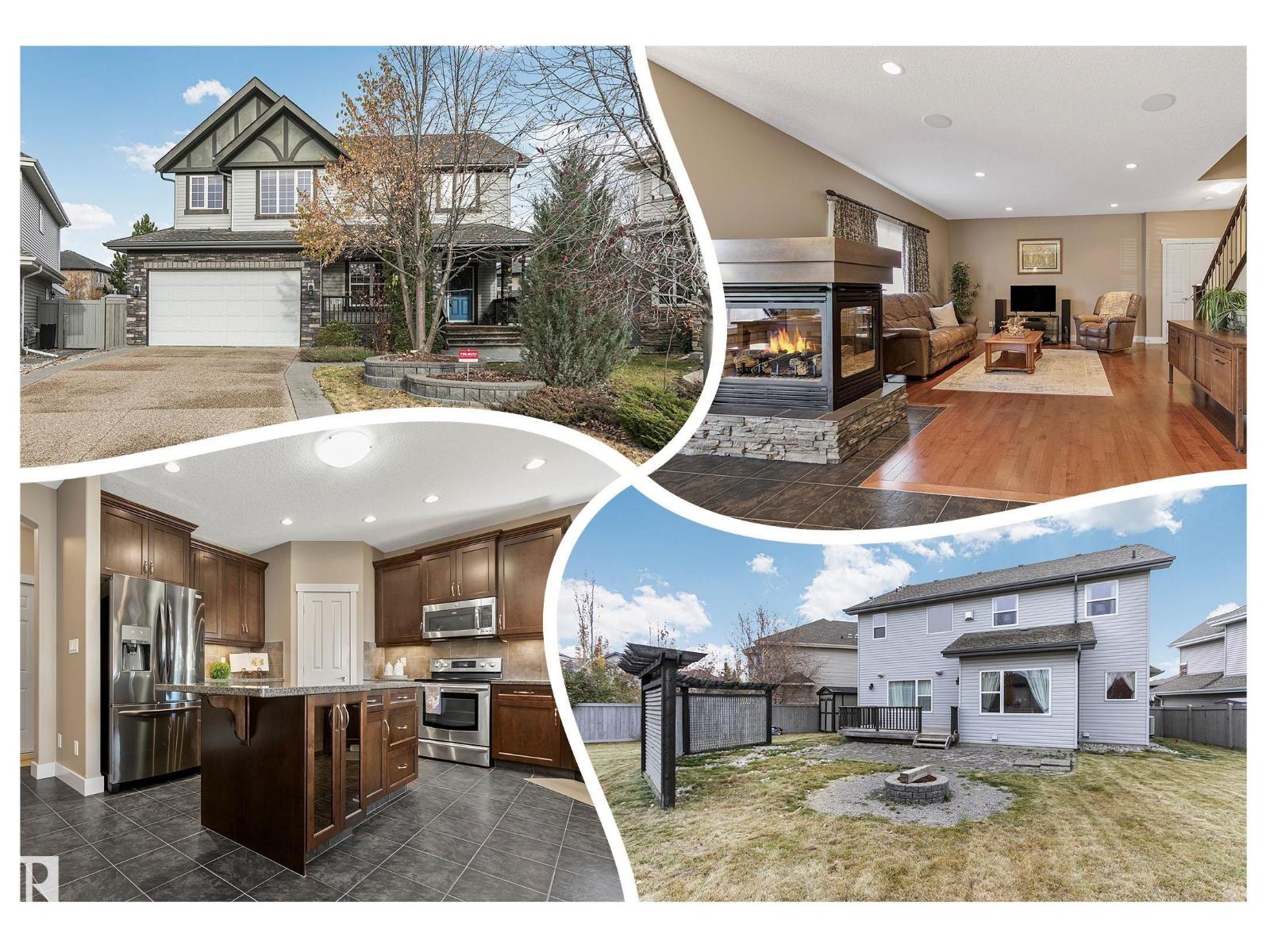
Highlights
Description
- Home value ($/Sqft)$299/Sqft
- Time on Housefulnew 35 hours
- Property typeSingle family
- Lot size0.29 Acre
- Year built2010
- Mortgage payment
LARGE Homes by Avi 2 Storey, tucked into a QUIET CUL-DE-SAC; located on a HUGE PIE LOT in Callaghan. Enjoy your morning coffee on the COVERED VERANDA! Off the TILED entry is a bedroom/den w/access to a full bath. Entertain in the living room w/a view of the rear yard, complete w/a THREE-SIDED FIREPLACE connected to the ample dining room, perfect for a family meal. Cook in the ISLAND kitchen w/ STONE COUNTERS, high-end cabinetry, walk-through pantry & STAINLESS appliances. Upper floor has VAULTED CEILINGS, bonus room, a SEPERATE LAUNDRY room, & 2 PRIMARY BEDROOMS each w/an ensuite; the larger features a 2 WAY FIREPLACE, walk-in closet, & a SPA LIKE five-piece bath. Enjoy the partially finished basement, it has a GENEROUS bedroom, full bath, & some open space to develop. Additional features include CHILLY A/C, WATER SOFTENER, in-ground SPRINKLERS, & RARE 150 amp electrical service! Park in the DOUBLE ATTACHED GARAGE. Play in a MASSIVE, fully fenced yard w/a DECK, PRIVACY fence, FIREPIT & more, see it now! (id:63267)
Home overview
- Cooling Central air conditioning
- Heat type Forced air
- # total stories 2
- Fencing Fence
- # parking spaces 4
- Has garage (y/n) Yes
- # full baths 4
- # total bathrooms 4.0
- # of above grade bedrooms 4
- Lot dimensions 1183.19
- Lot size (acres) 0.29236224
- Building size 2594
- Listing # E4464395
- Property sub type Single family residence
- Status Active
- Utility 2.92m X 3.18m
Level: Basement - 4th bedroom 6.1m X 3.34m
Level: Basement - Recreational room 5.83m X 6.05m
Level: Basement - Living room 5.99m X 4.61m
Level: Main - Den Measurements not available
Level: Main - Kitchen 5.55m X 4.63m
Level: Main - Storage 1.61m X 2.66m
Level: Main - Dining room 3.35m X 3.13m
Level: Main - 3rd bedroom 3.74m X 3.52m
Level: Main - Bonus room 5.62m X 4.35m
Level: Upper - Primary bedroom 6.25m X 4.72m
Level: Upper - Laundry 2.92m X 2.19m
Level: Upper - 2nd bedroom 5.82m X 4.48m
Level: Upper
- Listing source url Https://www.realtor.ca/real-estate/29057278/edmonton
- Listing type identifier Idx

$-2,067
/ Month

