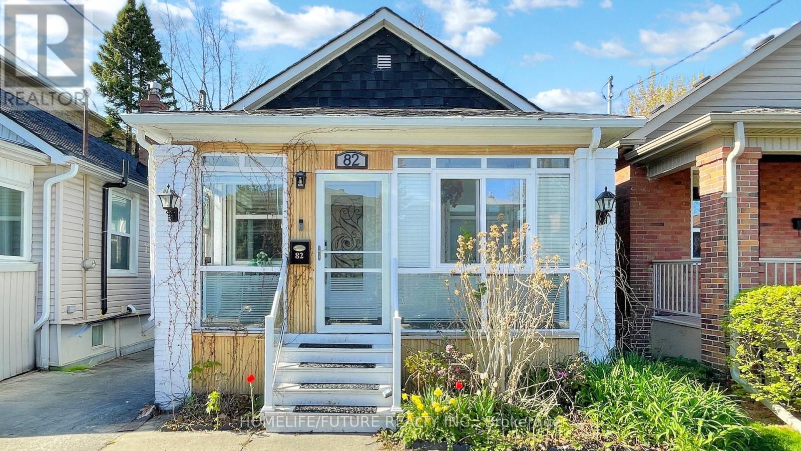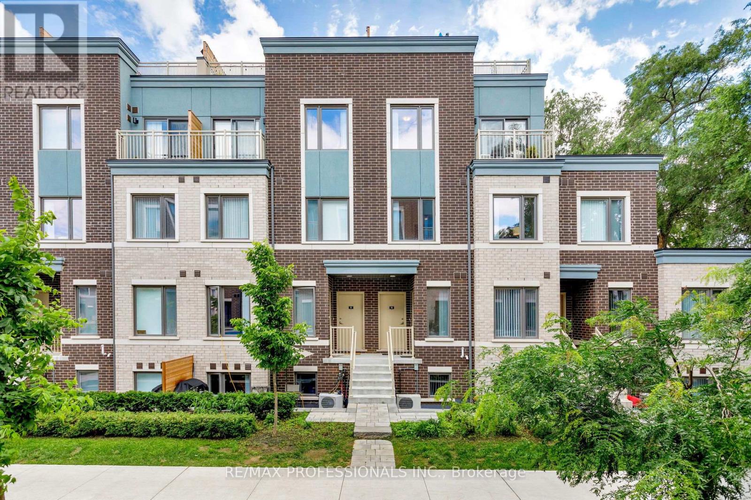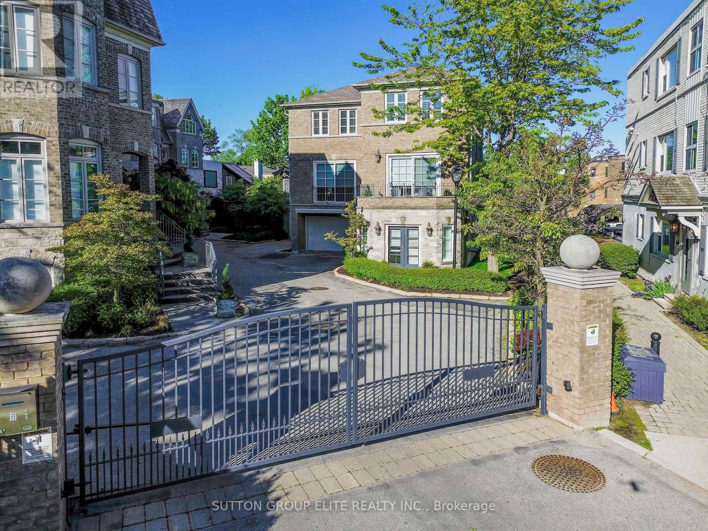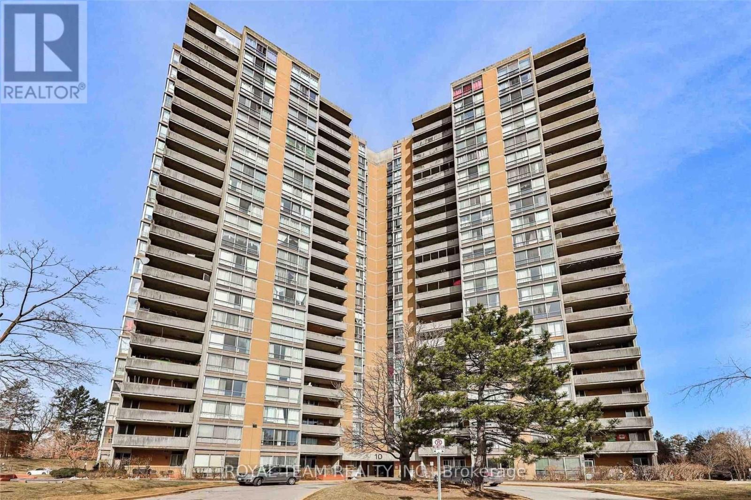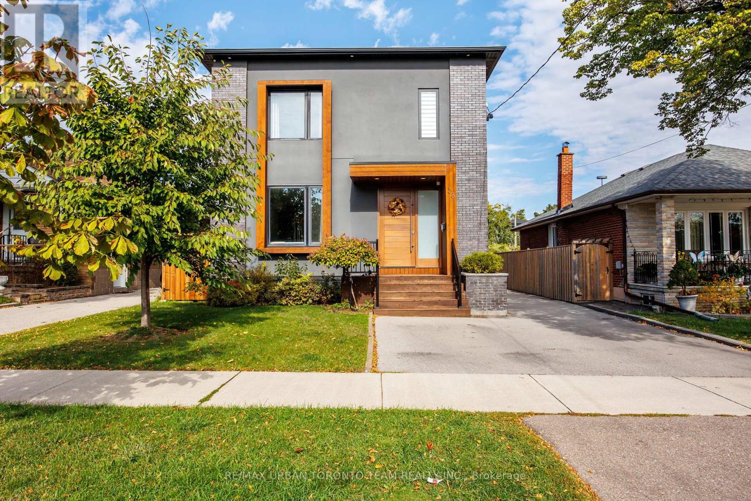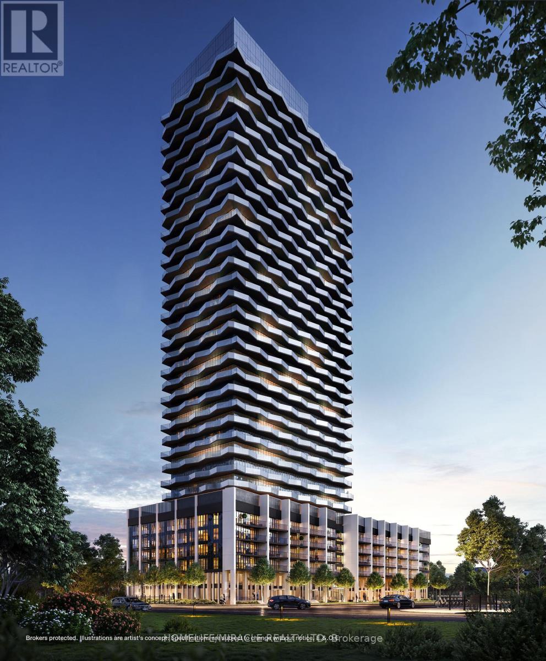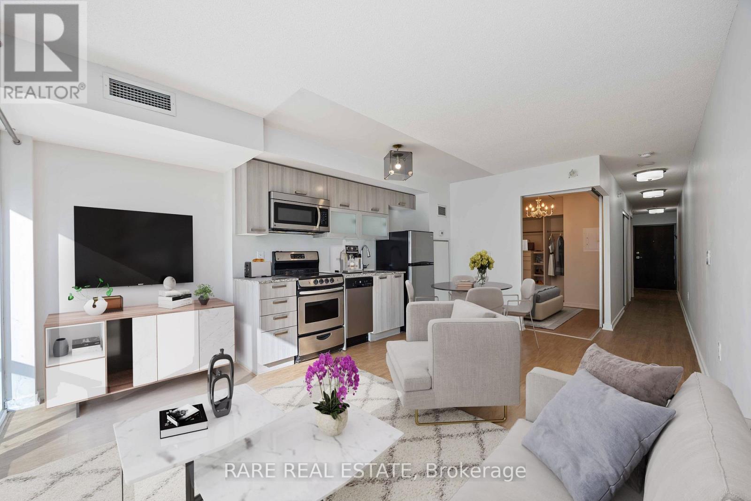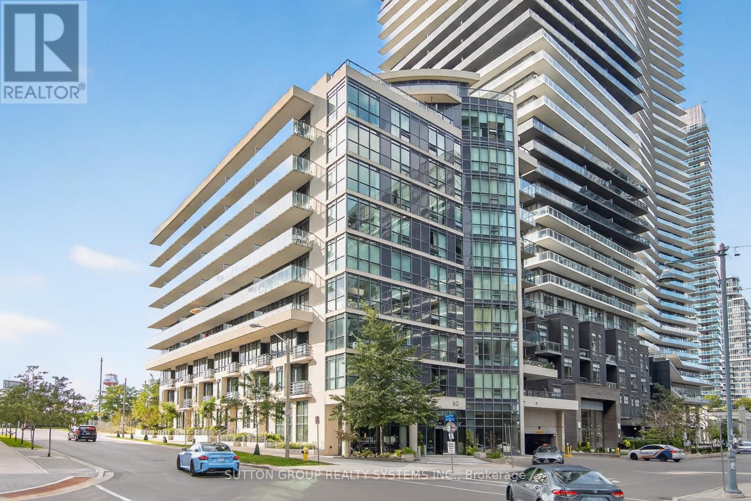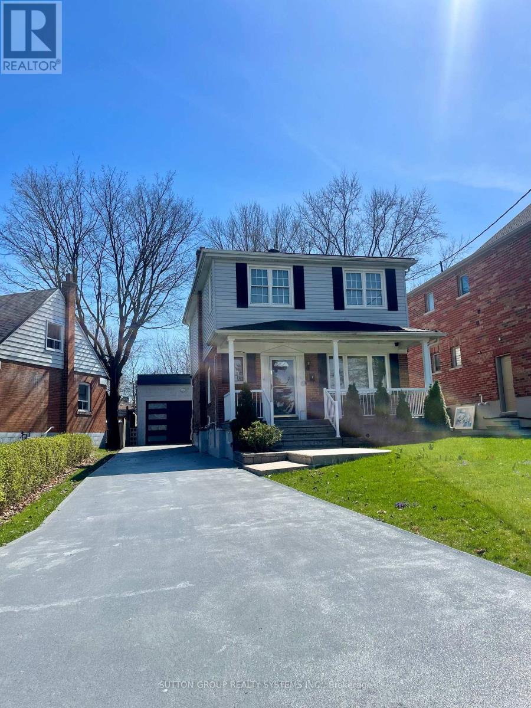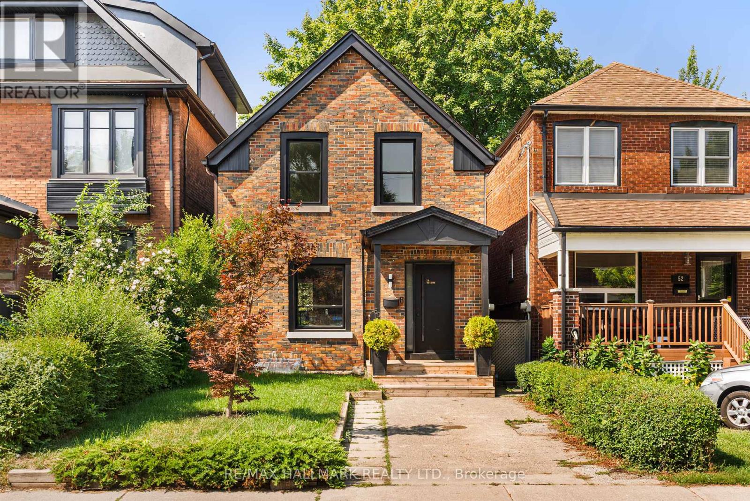
Highlights
Description
- Time on Houseful46 days
- Property typeSingle family
- Neighbourhood
- Median school Score
- Mortgage payment
Step inside this beautifully renovated home, where modern design meets everyday comfort. Located on a quiet, family-friendly street in one of the areas most desirable neighborhoods, this move-in-ready property has been fully updated from top to bottom. Wide-plank hardwood floors flow throughout, complemented by large new windows and a sleek glass railing that adds a contemporary touch. The open-concept layout features a bright living and dining area connected to a stylish kitchen with quartz countertops, stainless steel appliances, modern cabinetry. Upstairs, spacious bedrooms offer ample light and storage, while spa-like bathrooms include custom tile, floating vanities, and elegant finishes. The finished lower level provides flexible space for a family room, office, or guest suite. Walking distance to top-rated schools (Humbercrest PS, Runnymede CI, Western Tech), parks, transit, shops, and restaurants this home combines style, function, and an unbeatable location. (id:63267)
Home overview
- Cooling Central air conditioning
- Heat source Natural gas
- Heat type Forced air
- Sewer/ septic Sanitary sewer
- # total stories 2
- # parking spaces 1
- # full baths 2
- # half baths 1
- # total bathrooms 3.0
- # of above grade bedrooms 3
- Flooring Hardwood, carpeted
- Subdivision Runnymede-bloor west village
- Lot size (acres) 0.0
- Listing # W12382939
- Property sub type Single family residence
- Status Active
- Primary bedroom 9.14m X 4.57m
Level: 2nd - 2nd bedroom 5.42m X 2.71m
Level: 2nd - 3rd bedroom 5m X 3.51m
Level: 2nd - Family room 10.92m X 5.46m
Level: Basement - Dining room 10.92m X 5.46m
Level: Main - Kitchen 7.08m X 3.54m
Level: Main - Living room 6.76m X 3.38m
Level: Main
- Listing source url Https://www.realtor.ca/real-estate/28818326/50-watson-avenue-toronto-runnymede-bloor-west-village-runnymede-bloor-west-village
- Listing type identifier Idx

$-4,240
/ Month



