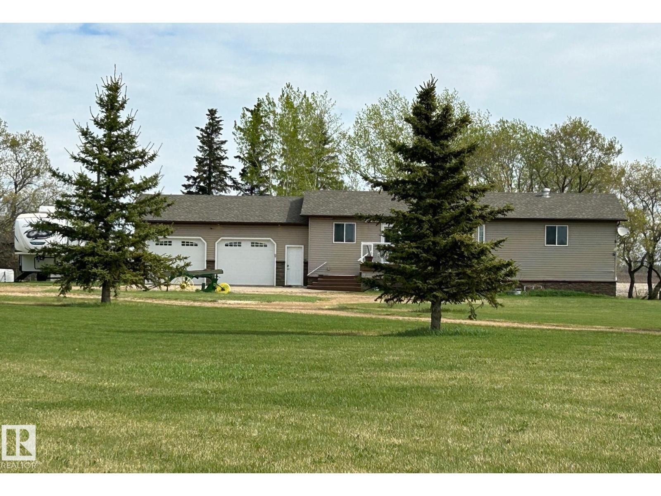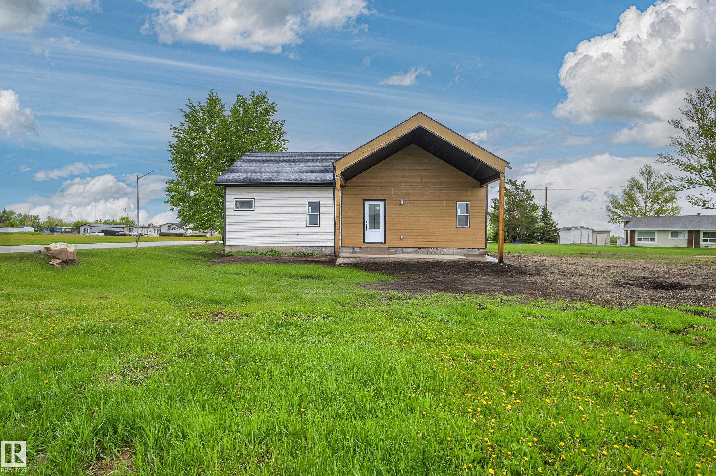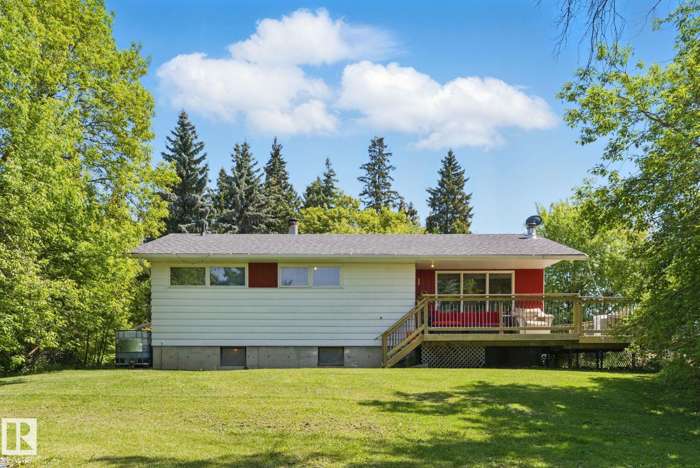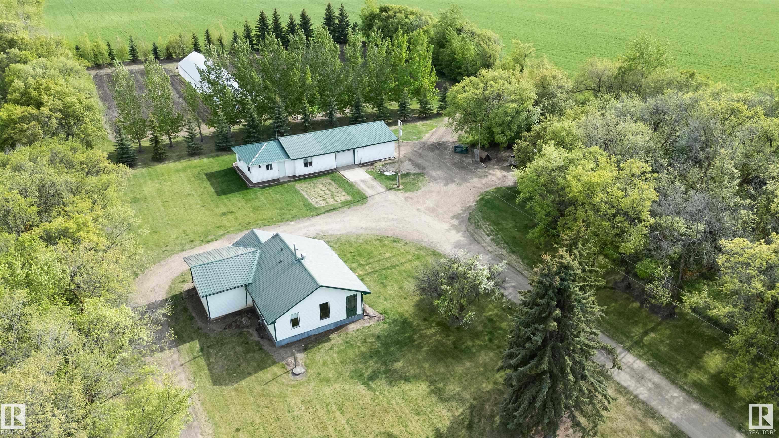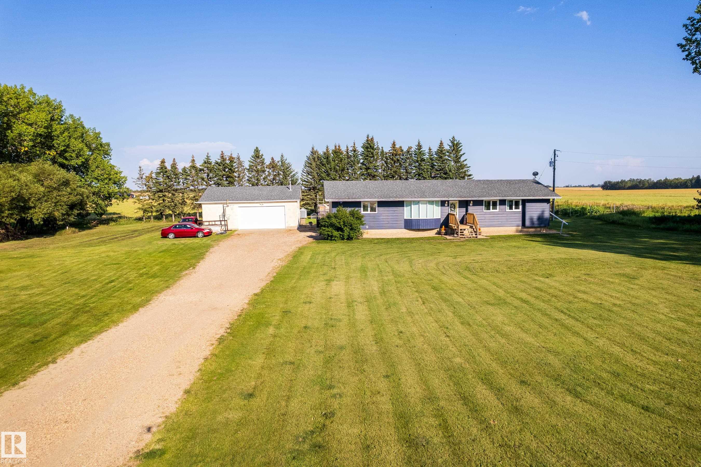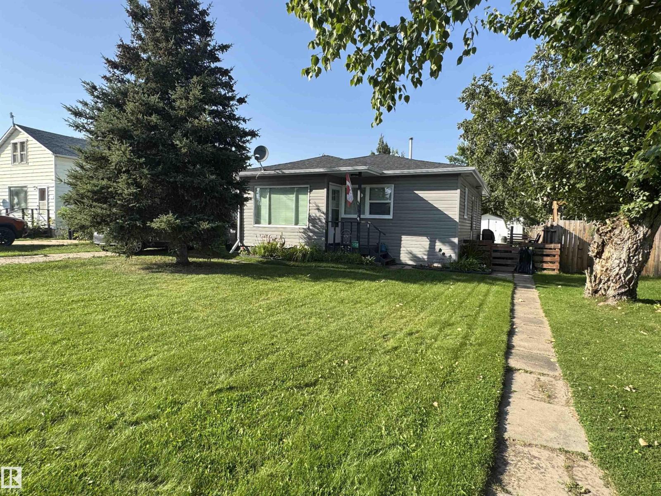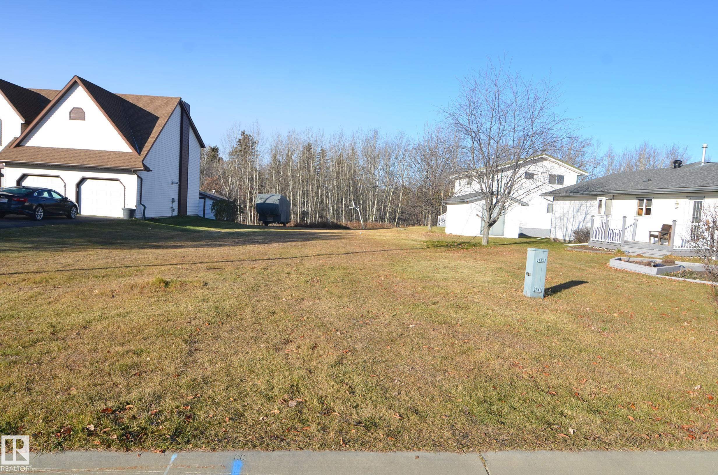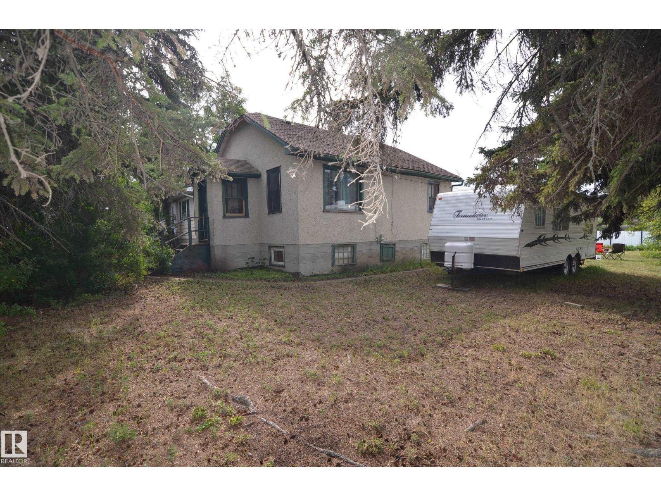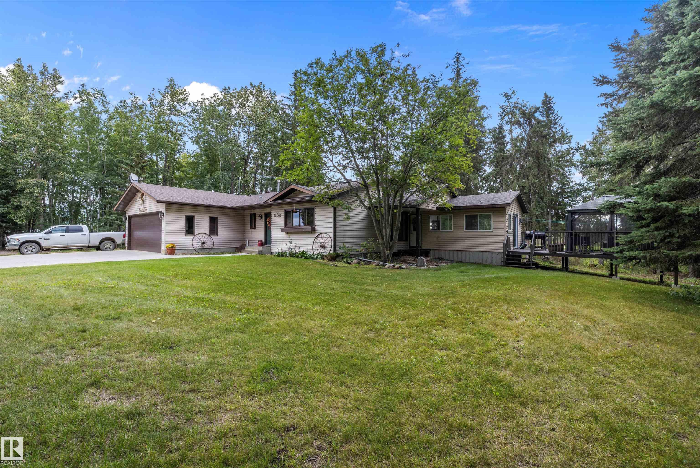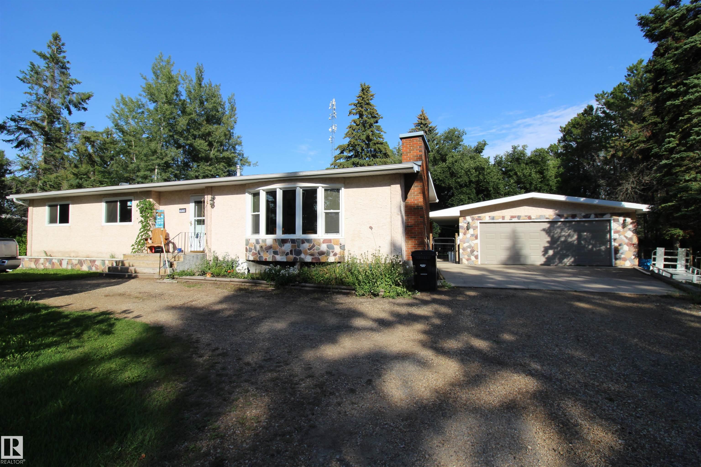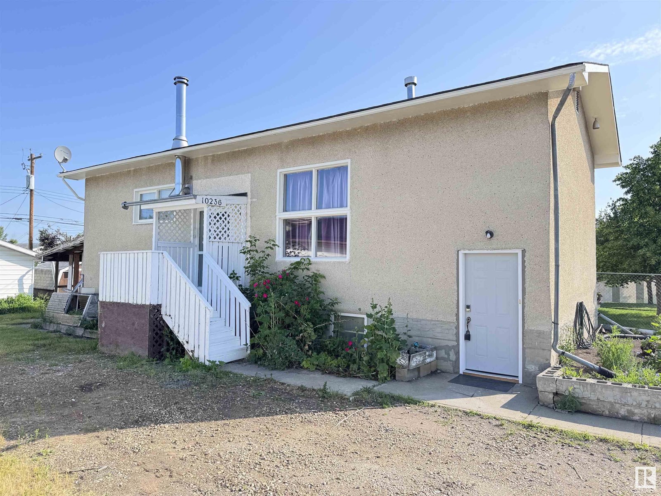
Highlights
This home is
39%
Time on Houseful
81 Days
School rated
5.5/10
Westlock
-14.95%
Description
- Home value ($/Sqft)$241/Sqft
- Time on Houseful81 days
- Property typeSingle family
- StyleBi-level
- Median school Score
- Lot size6,500 Sqft
- Year built1953
- Mortgage payment
Stylish 955 sq ft bilevel in prime downtown Westlock location! Features vaulted ceilings, new shingles, fresh paint, and updated flooring throughout. Enjoy year-round comfort with hi-eff furnace & central A/C. Versatile layout with 2 beds/1 bath up & 2 beds/1 bath down, plus dual kitchens & laundry rooms. Dark Ash cabinetry highlights the upper kitchen. Stucco exterior, 125 AMP service, and spacious 24x26 det garage complete this move-in-ready home on a fenced lot. Ideal for multi-gen living or investors! (id:55581)
Home overview
Amenities / Utilities
- Cooling Central air conditioning
- Heat type Forced air
Exterior
- Fencing Fence
- # parking spaces 6
- Has garage (y/n) Yes
Interior
- # full baths 2
- # total bathrooms 2.0
- # of above grade bedrooms 4
Location
- Subdivision Westlock
Lot/ Land Details
- Lot dimensions 603.87
Overview
- Lot size (acres) 0.14921424
- Building size 955
- Listing # E4442706
- Property sub type Single family residence
- Status Active
Rooms Information
metric
- 4th bedroom 2.5m X 2.8m
Level: Basement - Utility 2.1m X 2.89m
Level: Basement - Family room 2.7m X 8.5m
Level: Basement - 3rd bedroom 2.47m X 2.76m
Level: Basement - 2nd kitchen 2.76m X 3.42m
Level: Basement - Primary bedroom 3.8m X 3.53m
Level: Main - 2nd bedroom 2.42m X 3.3m
Level: Main - Laundry 2.57m X 1.45m
Level: Main - Dining room Measurements not available
Level: Main - Living room 2.51m X 3.77m
Level: Main - Kitchen 3.28m X 6.85m
Level: Main
SOA_HOUSEKEEPING_ATTRS
- Listing source url Https://www.realtor.ca/real-estate/28478511/10236-106-st-westlock-westlock
- Listing type identifier Idx
The Home Overview listing data and Property Description above are provided by the Canadian Real Estate Association (CREA). All other information is provided by Houseful and its affiliates.

Lock your rate with RBC pre-approval
Mortgage rate is for illustrative purposes only. Please check RBC.com/mortgages for the current mortgage rates
$-613
/ Month25 Years fixed, 20% down payment, % interest
$
$
$
%
$
%

Schedule a viewing
No obligation or purchase necessary, cancel at any time
Nearby Homes
Real estate & homes for sale nearby

