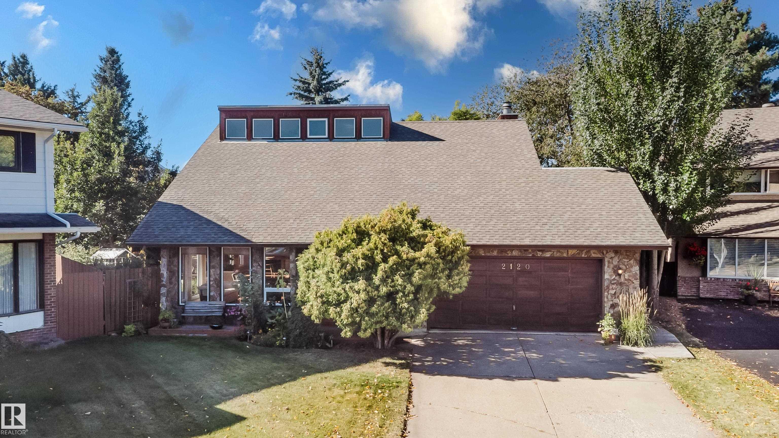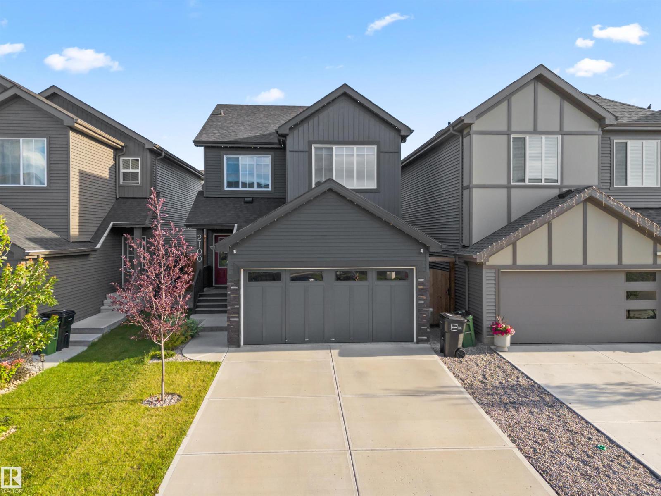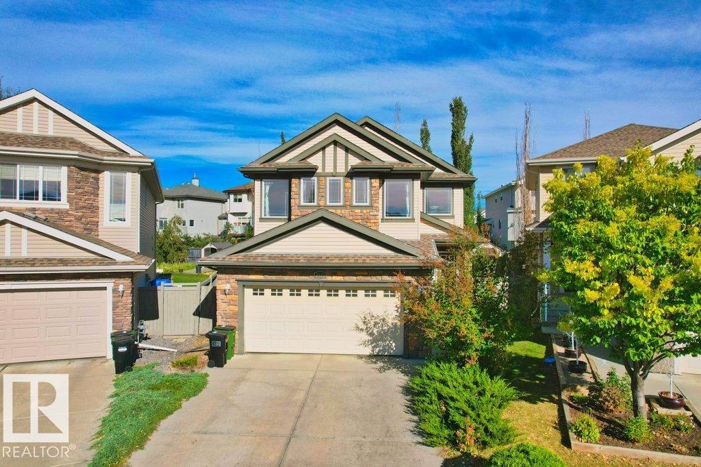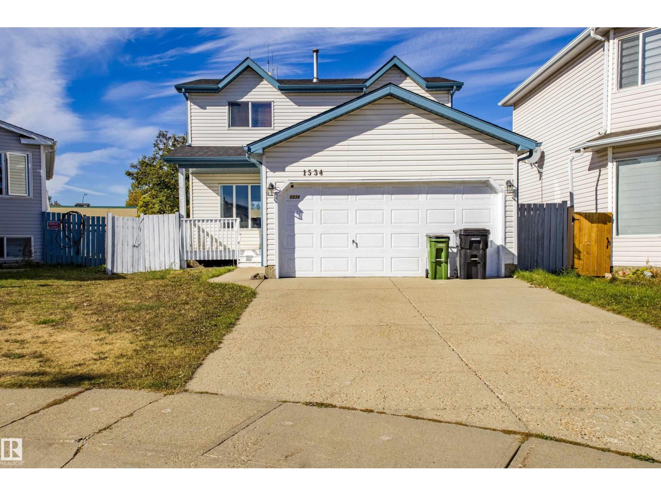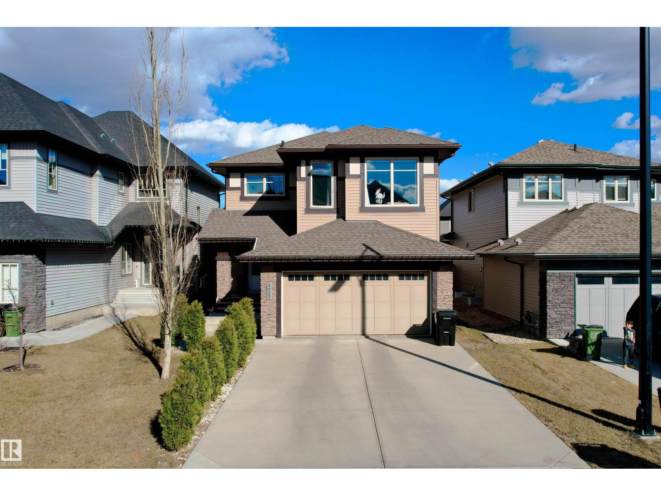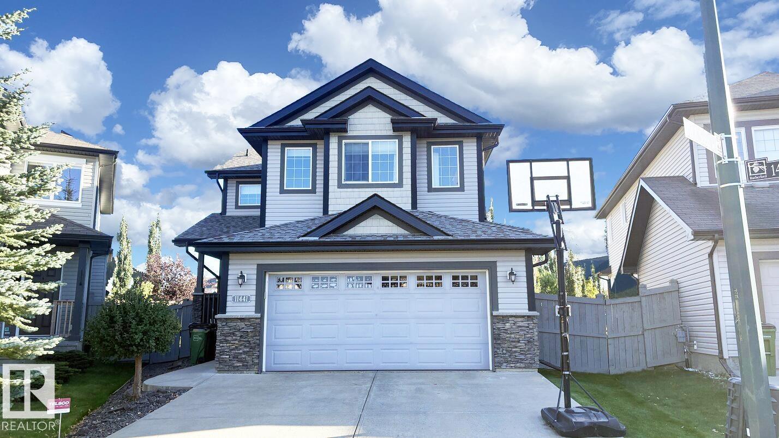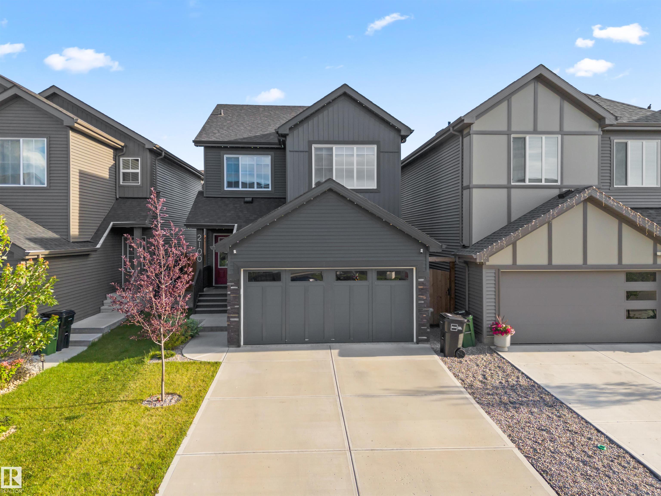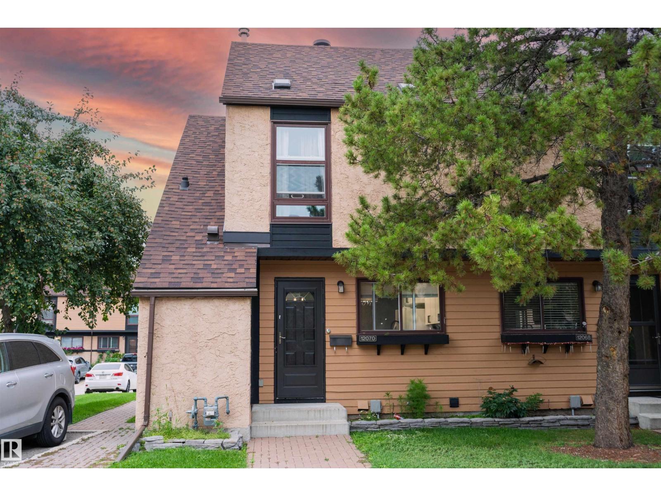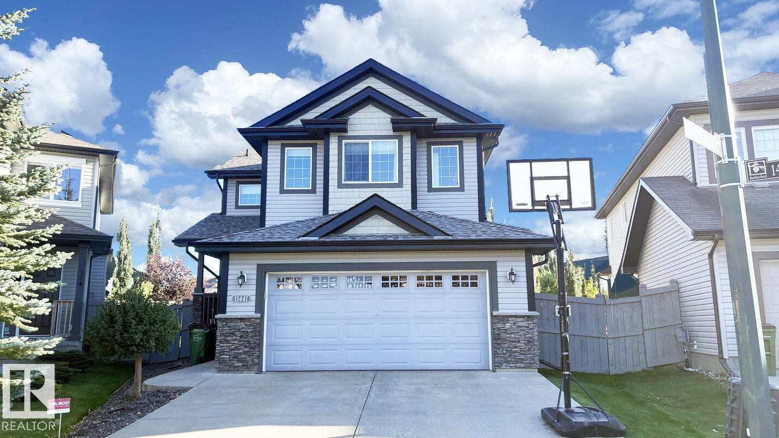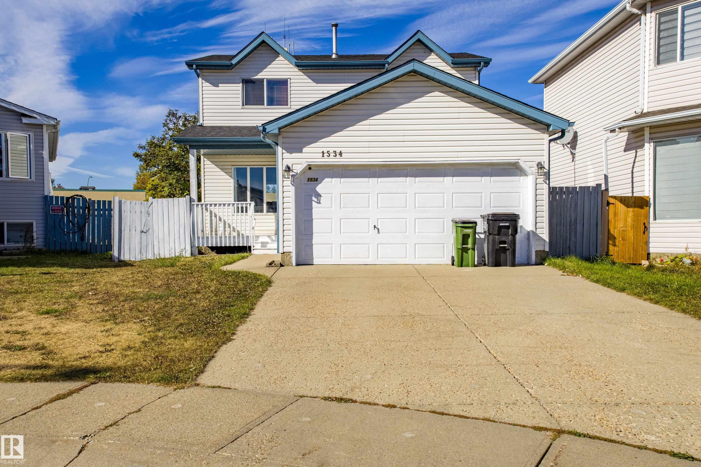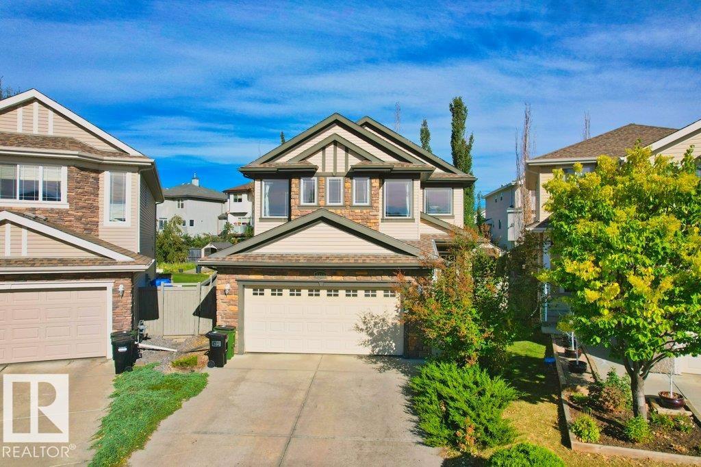- Houseful
- AB
- Edmonton
- Blue Quill
- 11115 27 Avenue Northwest #17
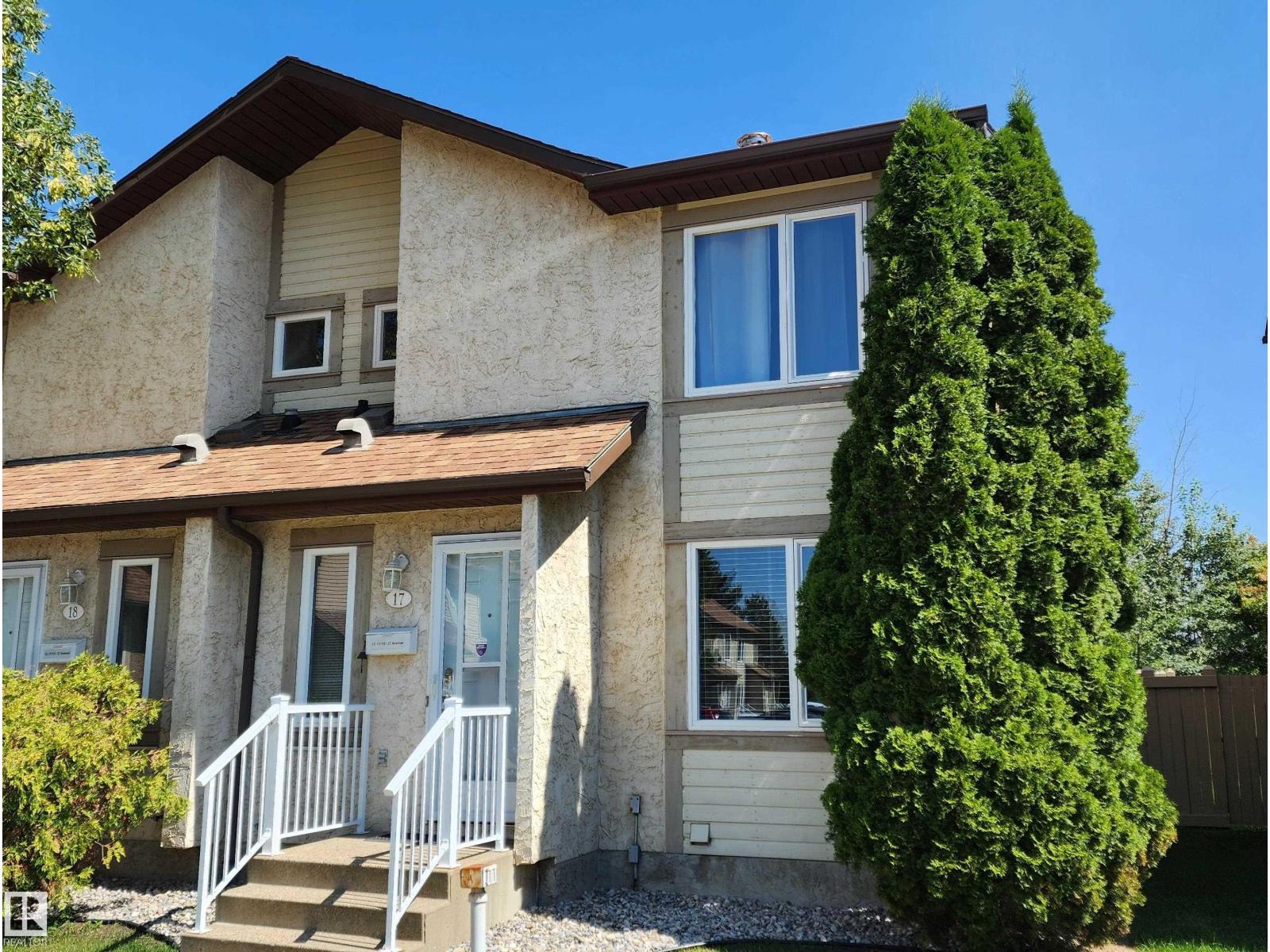
11115 27 Avenue Northwest #17
11115 27 Avenue Northwest #17
Highlights
Description
- Home value ($/Sqft)$266/Sqft
- Time on Houseful70 days
- Property typeSingle family
- Neighbourhood
- Median school Score
- Lot size2,931 Sqft
- Year built1982
- Mortgage payment
Keep your cool this summer in this air conditioned, freshly painted, professionally cleaned and beautifully renovated townhome with newer Ikea Lidingo kitchen. Gorgeous hardwood floors in the living, dining and hallway areas. Both bathrooms were renovated too and look great! Bright living room features a wood burning fireplace. Both the kitchen dinette and separate dining room overlook the peaceful and private fenced back yard. Upstairs the huge primary bedroom with wall to wall closet has shelving too for all your wardrobe and accessories. Two more good-sized bedrooms and a modern 4 piece bath plus linen closet complete the upper level. Partly finished basement has a fun games area and spacious family room for relaxing with friends and family. The utility/storage/laundry room has lots of space for all your seasonal belongings, hobbies and crafts. Two assigned stalls right outside your front door! Century Park LRT station walkway to overpass is out the back gate. (19 min. U of A) Shopping plazas close! (id:63267)
Home overview
- Cooling Central air conditioning
- Heat type Forced air
- # total stories 2
- Fencing Fence
- # parking spaces 2
- # full baths 1
- # half baths 1
- # total bathrooms 2.0
- # of above grade bedrooms 3
- Subdivision Blue quill
- Lot dimensions 272.3
- Lot size (acres) 0.067284405
- Building size 1122
- Listing # E4448107
- Property sub type Single family residence
- Status Active
- Storage 3.23m X 5.62m
Level: Basement - Family room 4.71m X 7.68m
Level: Basement - Living room 4.22m X 4.75m
Level: Main - Kitchen 2.89m X 3.73m
Level: Main - Dining room 3m X 3.26m
Level: Main - Primary bedroom 4.13m X 4.19m
Level: Upper - 2nd bedroom 3.01m X 3.72m
Level: Upper - 3rd bedroom 2.59m X 2.78m
Level: Upper
- Listing source url Https://www.realtor.ca/real-estate/28615400/17-11115-27-av-nw-edmonton-blue-quill
- Listing type identifier Idx

$-481
/ Month

