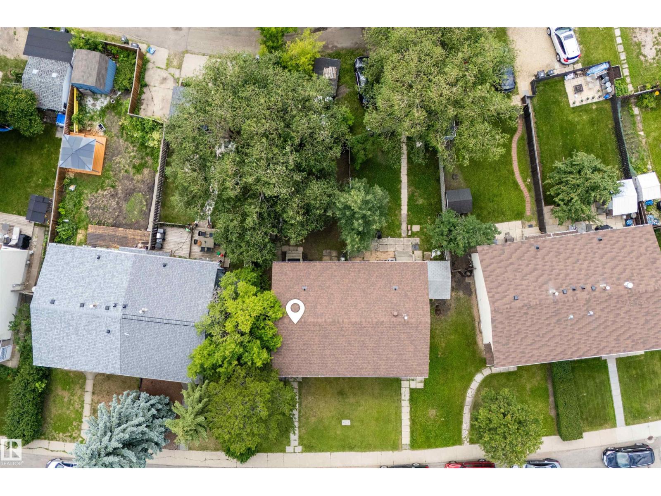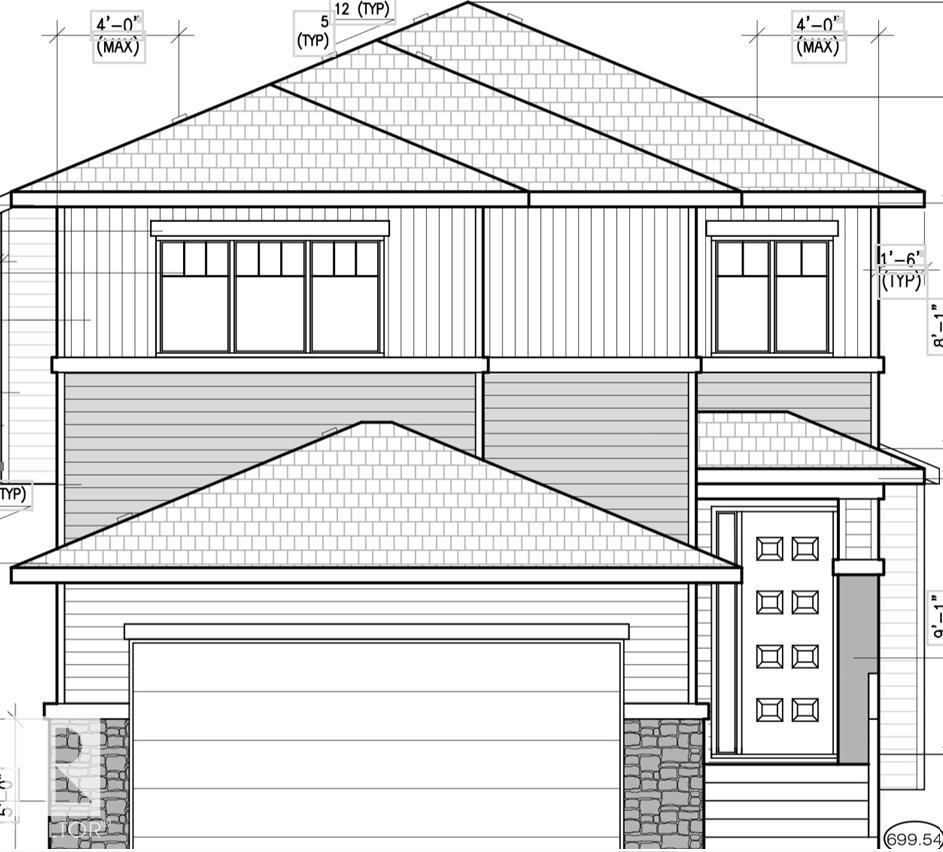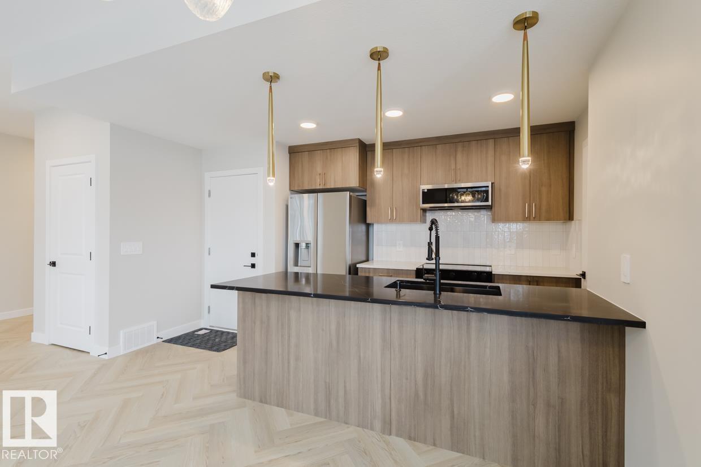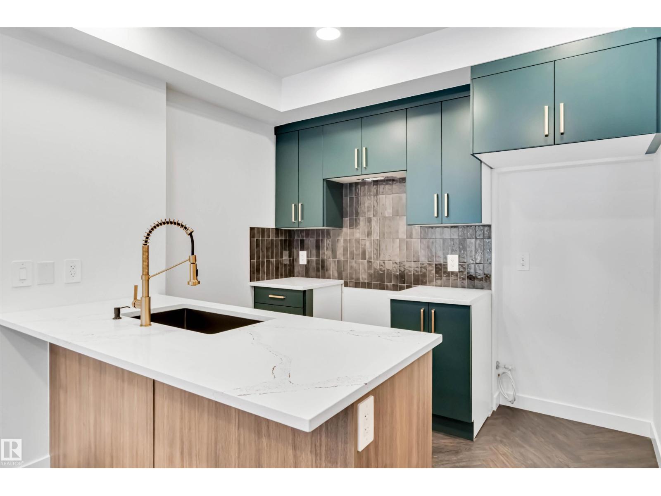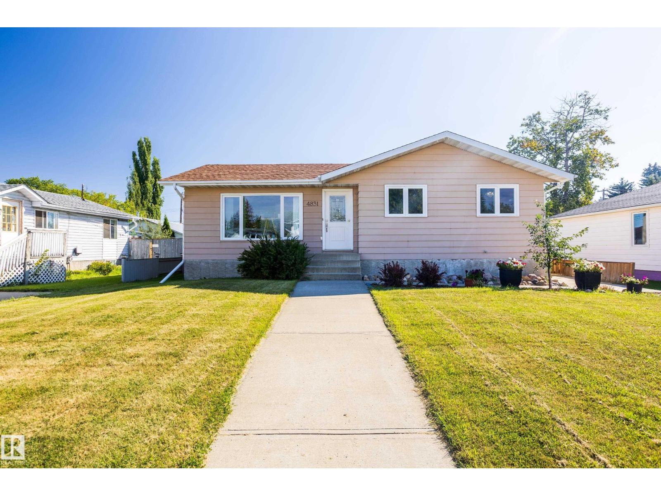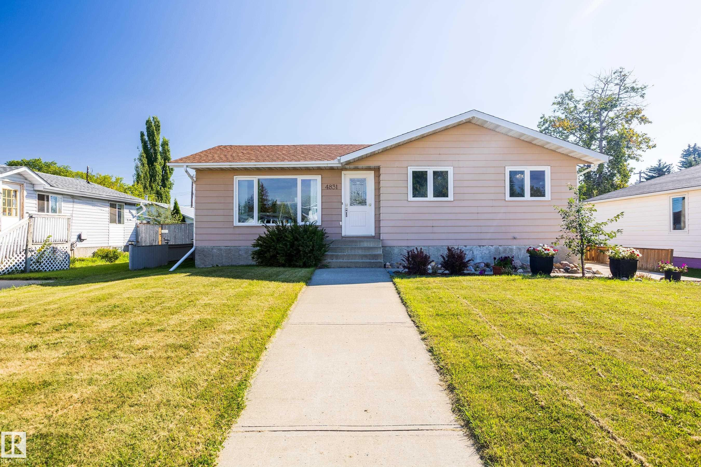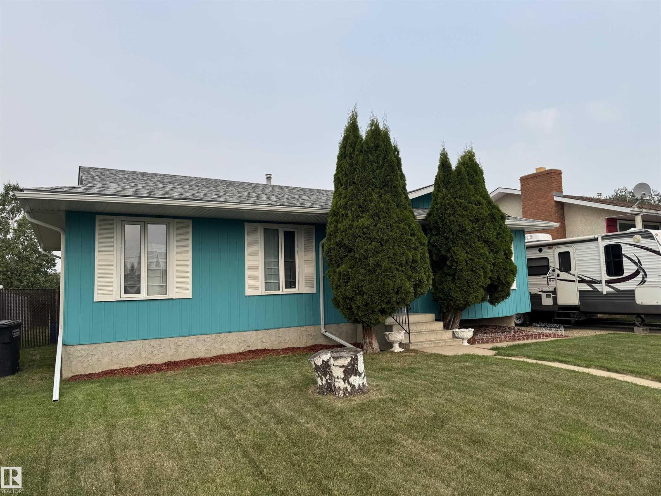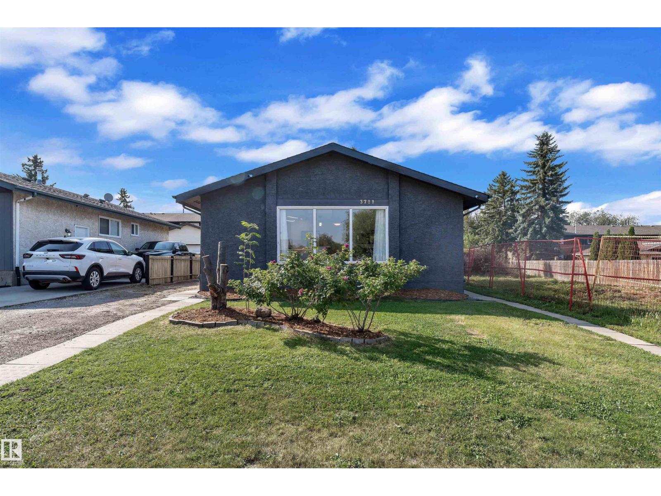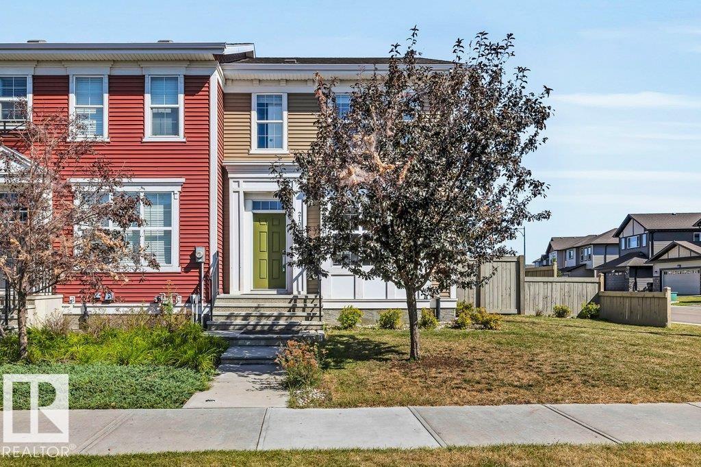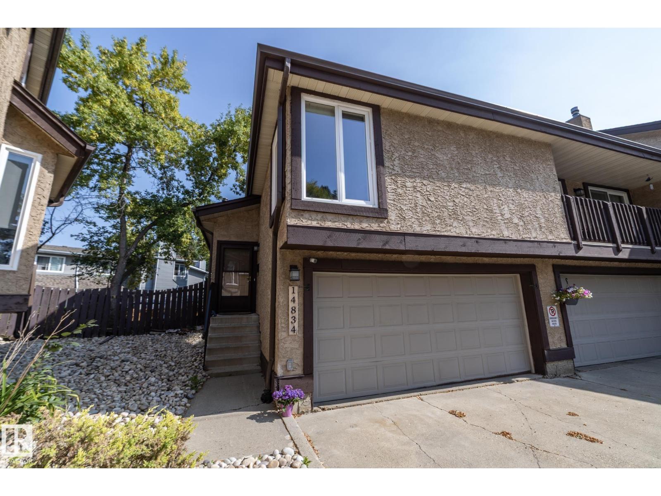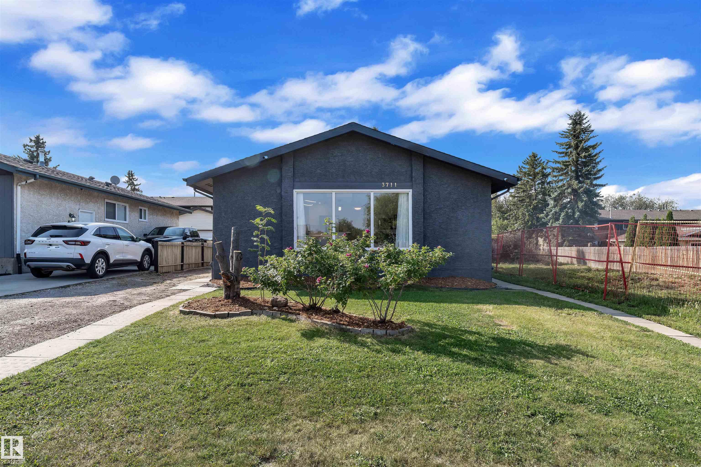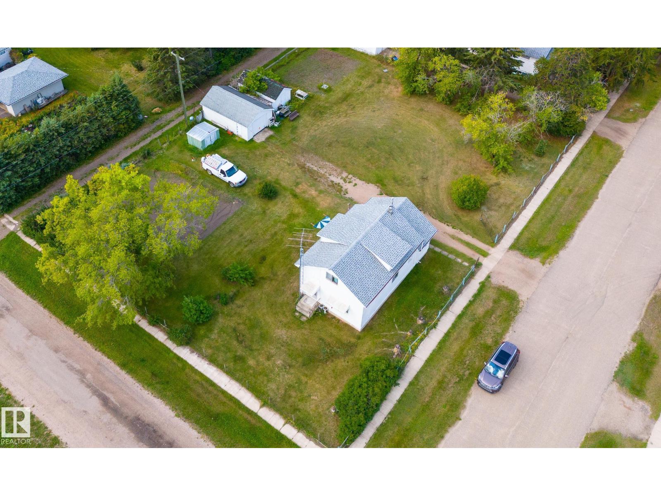
Highlights
Description
- Home value ($/Sqft)$94/Sqft
- Time on Houseful26 days
- Property typeSingle family
- Lot size0.61 Acre
- Year built1936
- Mortgage payment
Updated 5-Bedroom Home on Massive 0.61-Acre Corner Lot – Sitting on equivalent of 3 Full-Sized Lots! This spacious and upgraded home sits on a huge 0.61-acre corner lot—equivalent to three full-sized lots—just two blocks from the newly rebuilt Vilna K–12 School. Recent updates include: • Newer shingles (approx. 5 years old) • High-efficiency furnace • Newer hot water tank The home features five bedrooms, including one on the main floor and four upstairs. One of the upper bedrooms could easily be converted into a second bathroom, offering even more functionality. Enjoy the outdoors with two large garden areas, perfect for growing your own produce or creating a private retreat. Located near a golf course and lake, and within easy reach of the newly announced major industrial project in Bonnyville, this property offers excellent value and future potential. In addition to municipal water and sewer, There is also a WATER WELL that can be used to water the garden. Additional: 300 km famous Iron Horse Trail (id:63267)
Home overview
- Heat type Forced air
- # total stories 2
- Fencing Fence
- Has garage (y/n) Yes
- # full baths 1
- # total bathrooms 1.0
- # of above grade bedrooms 5
- Subdivision Vilna
- Lot dimensions 2468
- Lot size (acres) 0.60983443
- Building size 1389
- Listing # E4452505
- Property sub type Single family residence
- Status Active
- 5th bedroom 2.87m X 2.2m
Level: Main - Dining room 3.3m X 3.3m
Level: Main - Primary bedroom 4.54m X 2.91m
Level: Main - Living room 4.41m X 3.8m
Level: Main - Kitchen 5m X 3m
Level: Main - 2nd bedroom 4.38m X 2.95m
Level: Upper - 4th bedroom 4.18m X 2.65m
Level: Upper - 3rd bedroom 3.21m X 3.08m
Level: Upper
- Listing source url Https://www.realtor.ca/real-estate/28721420/5103-51-av-vilna-vilna
- Listing type identifier Idx

$-347
/ Month

