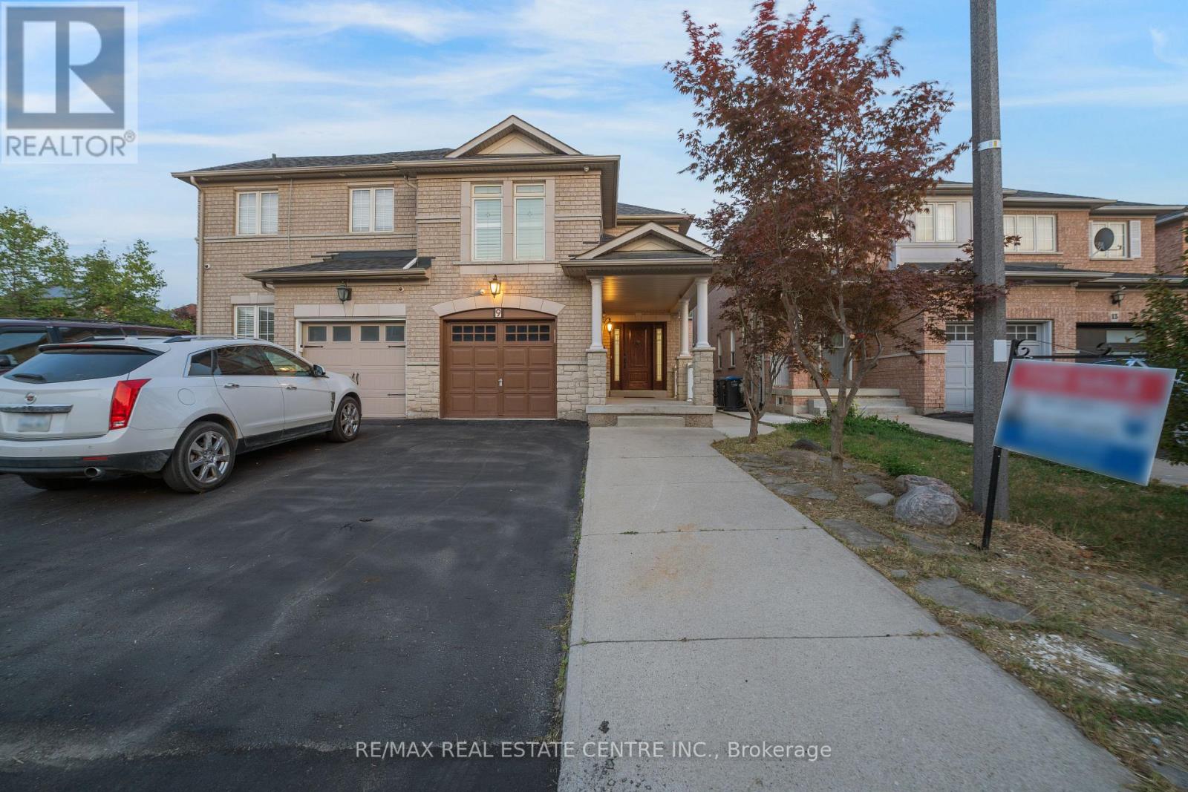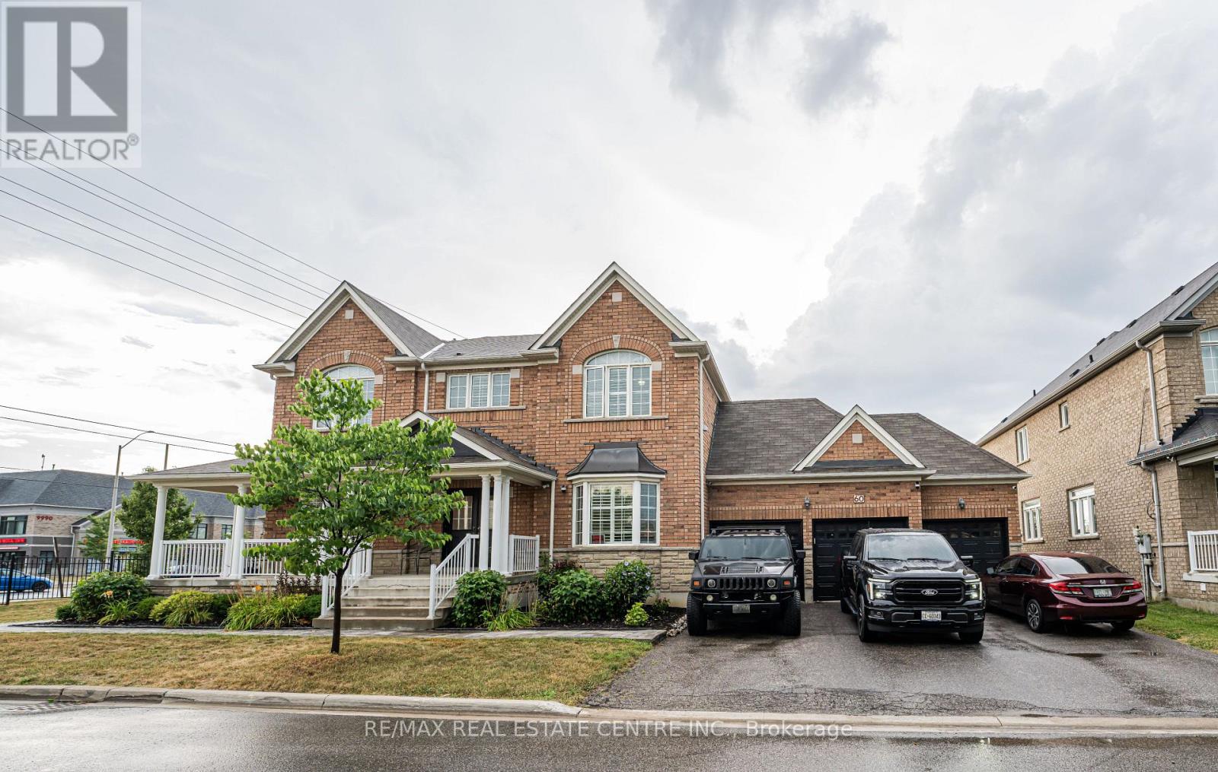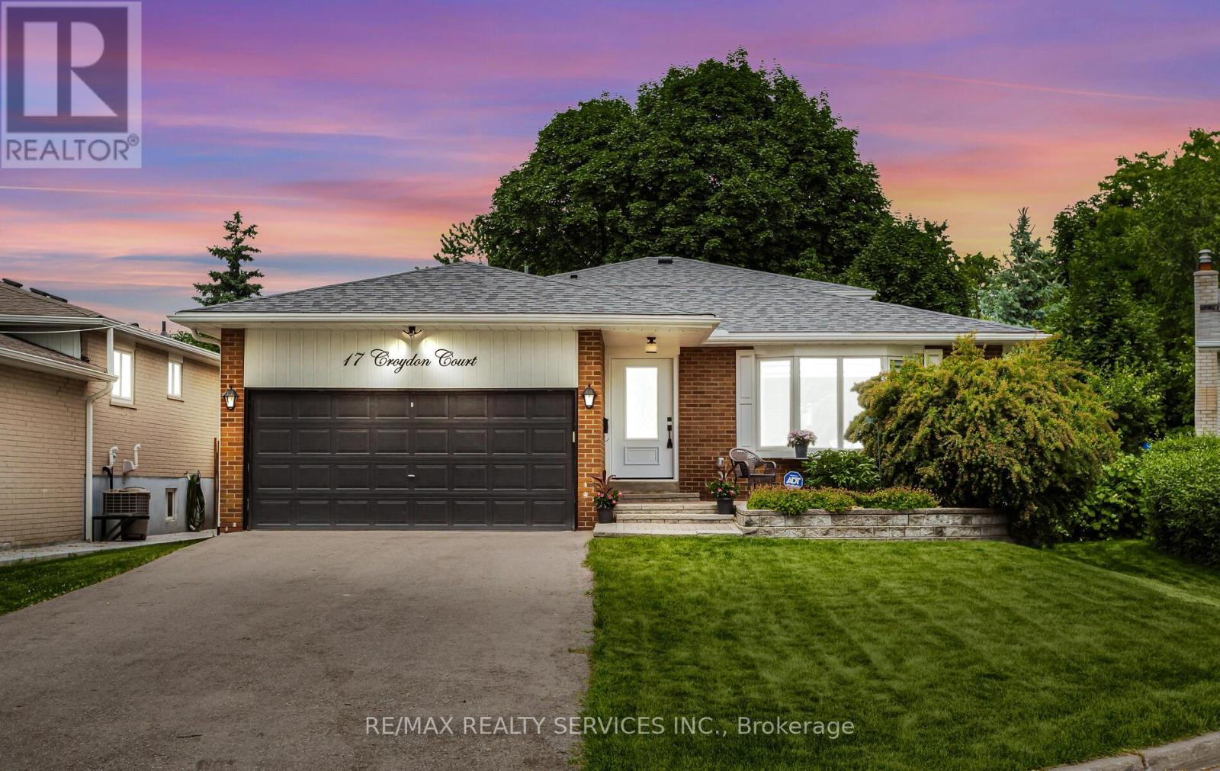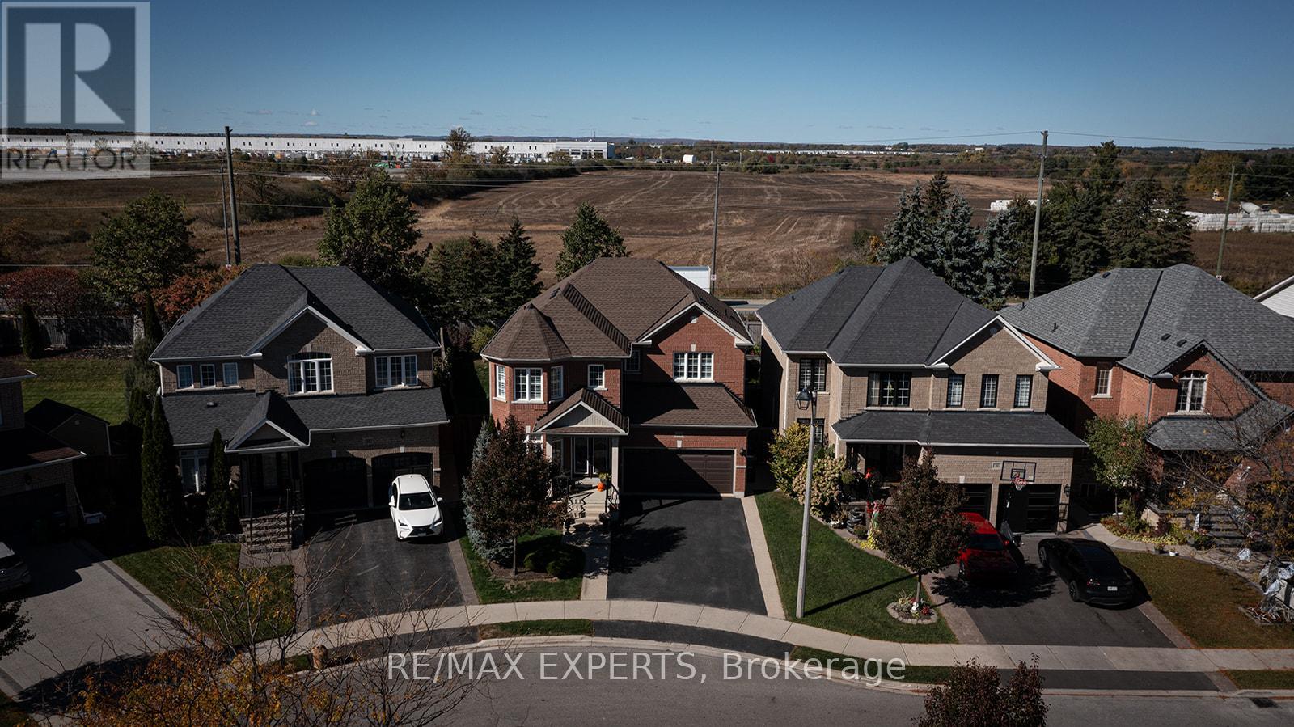- Houseful
- ON
- Brampton
- Toronto Gore Rural Estate
- 3 Stanley Carberry Dr
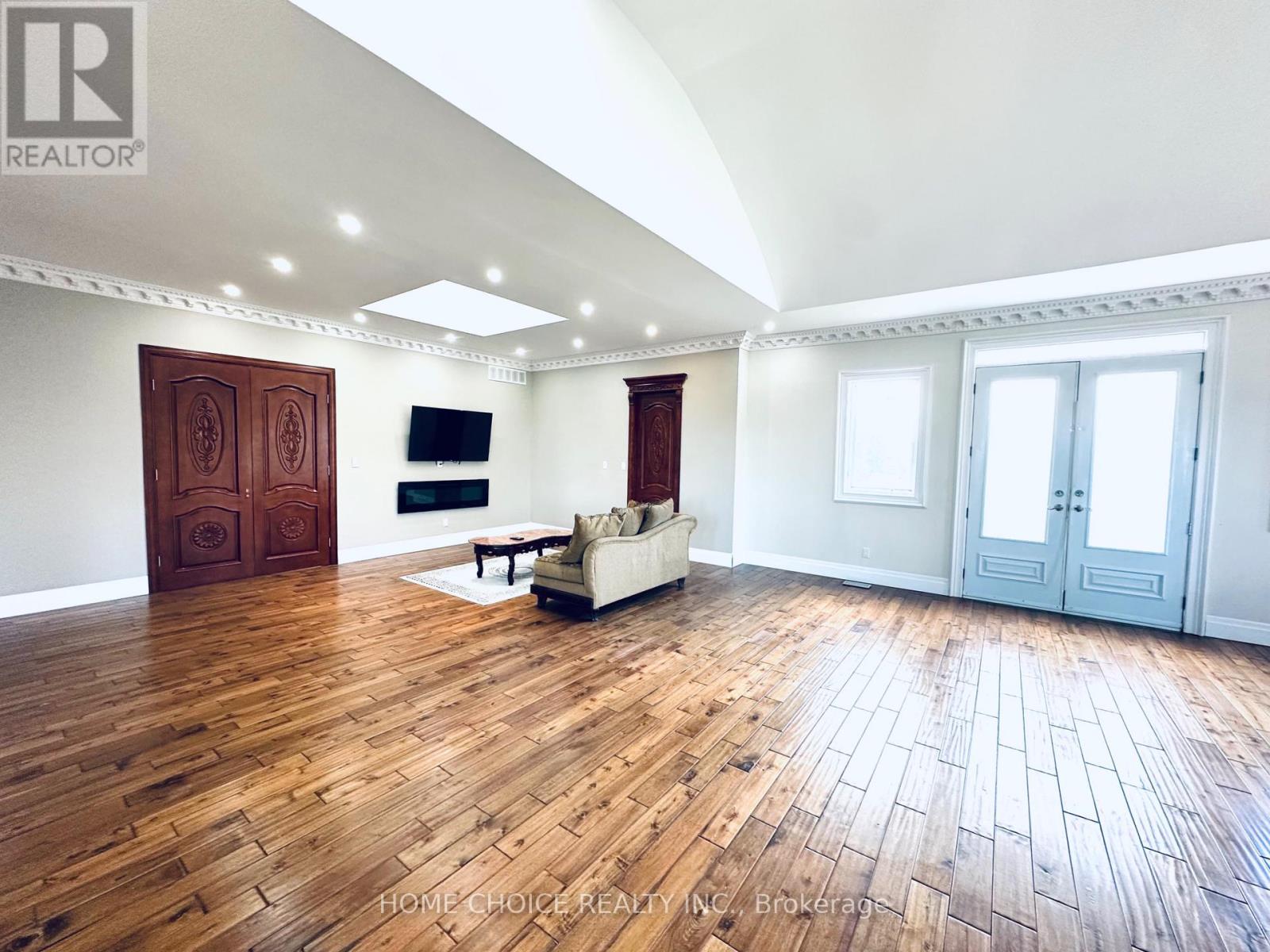
Highlights
Description
- Time on Housefulnew 7 hours
- Property typeSingle family
- Neighbourhood
- Median school Score
- Mortgage payment
Majestic Entry!!! from Double Entry Gate to Double Imperial Staircase welcomes you to This Open to above 26 feet high ceiling Foyer and Awarded Artist Design Family Room. A Landmark Estate on Brampton's Most Affluent neighbourhood that sits on A 2 Acres Private Land partially backing into a Ravin. Over 12,000 sqft of Living Area Exquisitely Designed & built having 11Ft high ceiling On Main and 10Ft On Upper Level. Elegant Expansive Solid Wood Entrance, Rot Iron railngs, Crown Mouldings, over 200 pot lights, fruit trees..... Gourmet Kitchen is A chef's Dream with 2 Double doors to Backyard. Double Stairs leading to A Walk-around on Upper Level. The Masters suite is a true haven Extra Large room with sitting that comes with Large Ensuit bathroom with Spa like Jacucci. Amazing!!! Haven Entertainment Basement 11Ft Insulated Concreat high ceiling with 3 Walkout comes with enormous recreational room, Bar, Kitchen, Games room and more... This exceptional home comes with 5 Car garage, over 24 parking spaces, Large Multi purpose room and 9 Washrooms. This is A Dream Home in Castlemore Estate's most desirable neighborhood. (id:63267)
Home overview
- Heat source Natural gas
- Heat type Forced air
- Sewer/ septic Septic system
- # total stories 2
- # parking spaces 25
- Has garage (y/n) Yes
- # full baths 9
- # total bathrooms 9.0
- # of above grade bedrooms 7
- Flooring Marble, hardwood, porcelain tile
- Has fireplace (y/n) Yes
- Subdivision Toronto gore rural estate
- Lot size (acres) 0.0
- Listing # W12471935
- Property sub type Single family residence
- Status Active
- 5th bedroom 4.39m X 4.14m
Level: 2nd - 2nd bedroom 5.16m X 5m
Level: 2nd - Bedroom 12.95m X 10.16m
Level: 2nd - Sitting room 6.2m X 4.06m
Level: 2nd - 4th bedroom 5.99m X 3.33m
Level: 2nd - 3rd bedroom 5.16m X 4.79m
Level: 2nd - Great room 16.62m X 11.78m
Level: Basement - Recreational room / games room 16.62m X 11.78m
Level: Basement - Bedroom 4.93m X 3.28m
Level: Basement - Media room 5.84m X 3.61m
Level: Basement - Kitchen 12.54m X 5.2m
Level: Basement - Games room 12.54m X 5.2m
Level: Basement - Kitchen 8m X 5.89m
Level: Main - Dining room 7.08m X 5.99m
Level: Main - Living room 7.74m X 5.51m
Level: Main - Office 5.3m X 4.27m
Level: Main - Great room 10.05m X 5.99m
Level: Main - Family room 9.14m X 6.3m
Level: Main - Foyer 7.95m X 6.09m
Level: Main
- Listing source url Https://www.realtor.ca/real-estate/29010254/3-stanley-carberry-drive-brampton-toronto-gore-rural-estate-toronto-gore-rural-estate
- Listing type identifier Idx

$-16,533
/ Month








