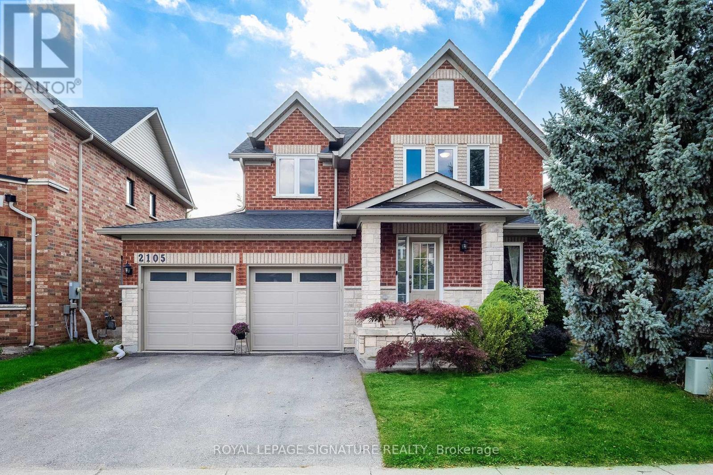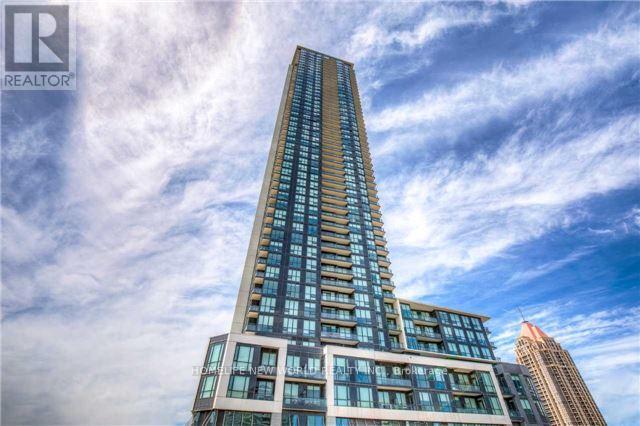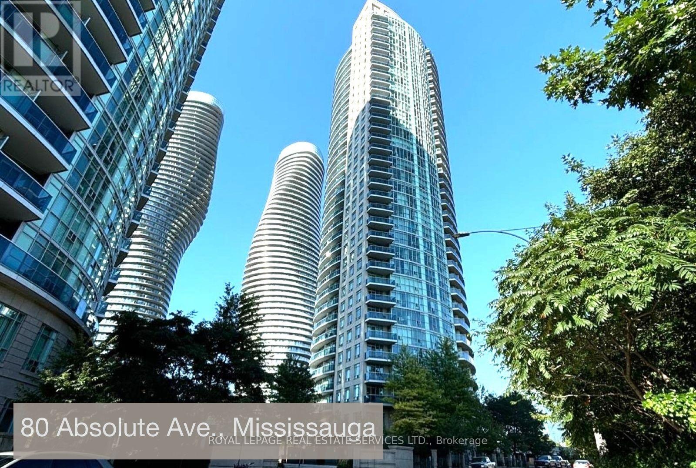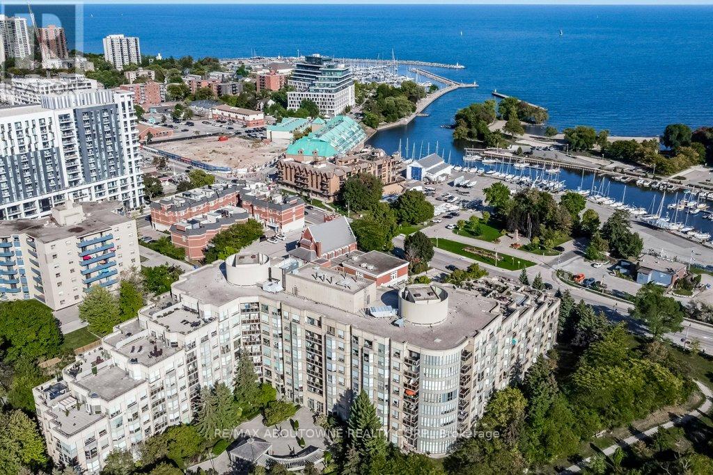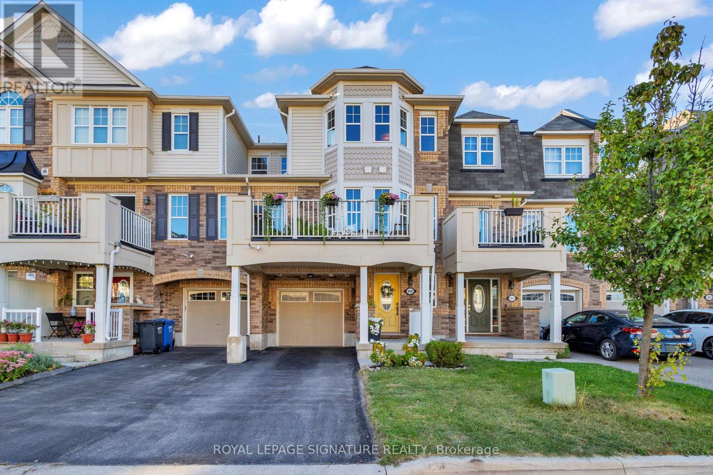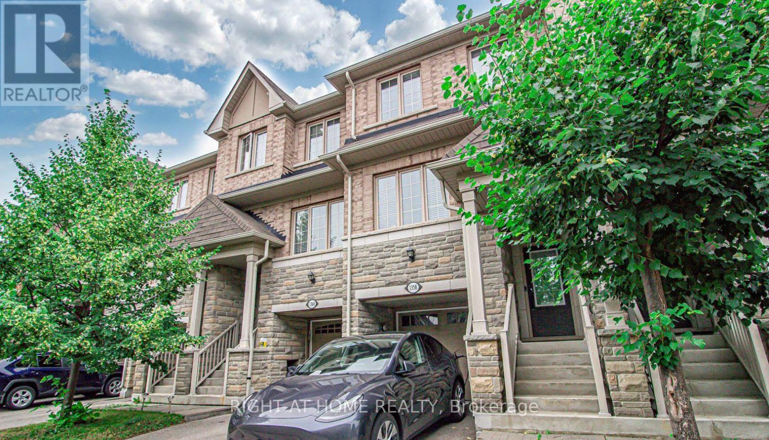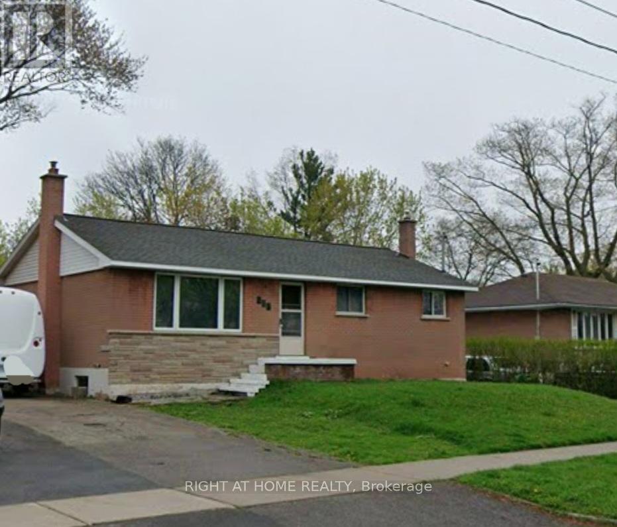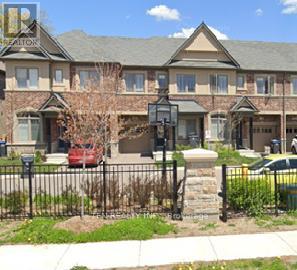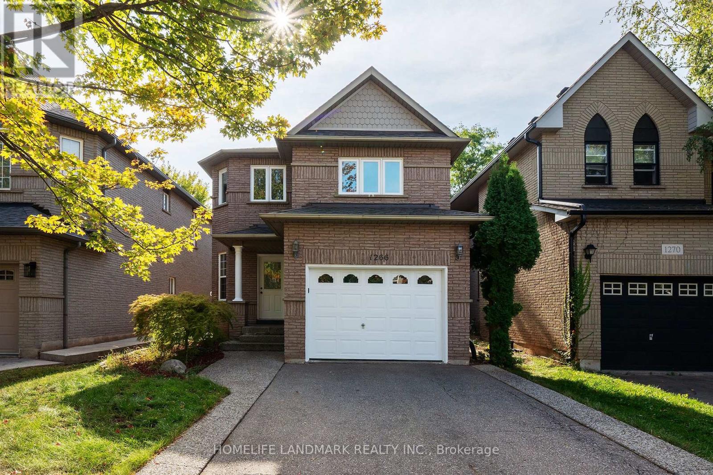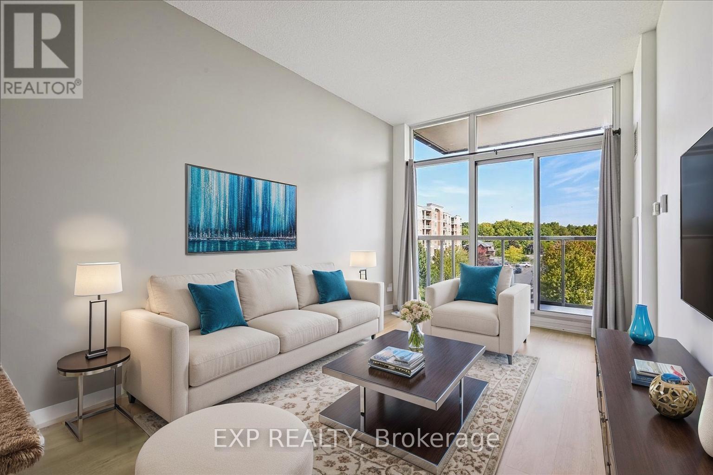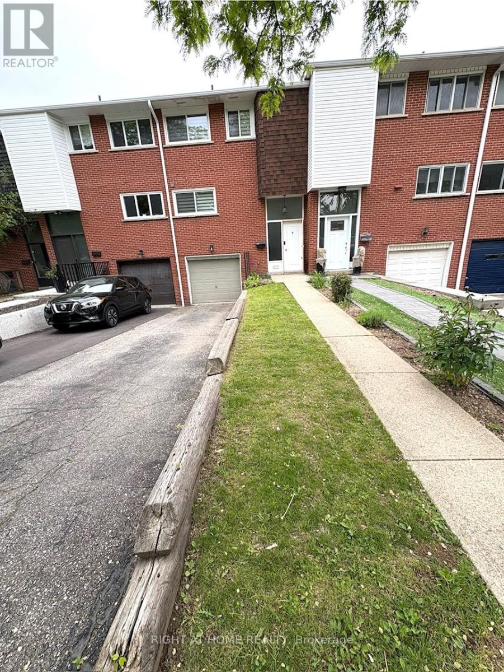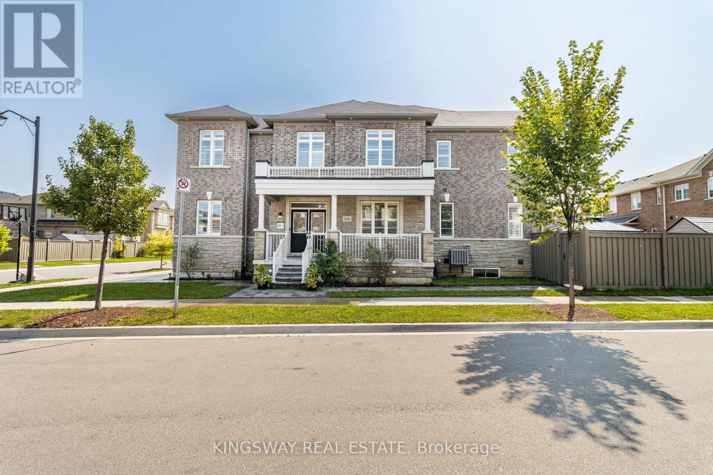
Highlights
Description
- Time on Houseful12 days
- Property typeSingle family
- Neighbourhood
- Median school Score
- Mortgage payment
A True Blessing To Own This Home - Fantastic Layout Where Luxury Meets Sophistication In One Of The Most Sought-After Areas Of Milton. Executive 4+1 bedrooms and 4.5 Washroom Corner Townhouse like Semi-Detached with Over 3000 Sqft of Living Area (Feels Like A Detached Home). Approx. 250K Spent on Upgrades. Upgraded Chef's Dream Kitchen With Extra Large Island & High End Ss Appliances. Bright & Spacious Modern Layout W/Separate Living, Dining & Family Rooms. Main Level 9 Feet Ceiling with Luxury Crown Molding. Completely Carpet free Home. Perfect For Entertaining & Large Families. Generous Primary Br W/Customized W/I Closet & 5Pc Upgraded En-Suite. 3 Full Washroom on 2nd Floor. 2nd Floor Laundry. Professionally Finished Rentable Basement w/Separate Entrance. This Is A Show Stopping Will Take You To A Different Level Of Living " A Must See " (id:63267)
Home overview
- Cooling Central air conditioning, ventilation system
- Heat source Natural gas
- Heat type Forced air
- Sewer/ septic Sanitary sewer
- # total stories 2
- Fencing Fenced yard
- # parking spaces 3
- Has garage (y/n) Yes
- # full baths 4
- # half baths 1
- # total bathrooms 5.0
- # of above grade bedrooms 5
- Flooring Hardwood, ceramic
- Subdivision 1032 - fo ford
- Lot desc Landscaped
- Lot size (acres) 0.0
- Listing # W12395520
- Property sub type Single family residence
- Status Active
- 2nd bedroom 3.14m X 3.32m
Level: 2nd - 3rd bedroom 3.35m X 3.35m
Level: 2nd - Primary bedroom 5.21m X 4.26m
Level: 2nd - 4th bedroom 3.14m X 3.32m
Level: 2nd - Dining room 4.3m X 3.29m
Level: Main - Family room 5.35m X 3.35m
Level: Main - Kitchen 5.27m X 3.6m
Level: Main - Living room 4.3m X 3.35m
Level: Main
- Listing source url Https://www.realtor.ca/real-estate/28845139/166-bronson-terrace-milton-fo-ford-1032-fo-ford
- Listing type identifier Idx

$-3,413
/ Month

