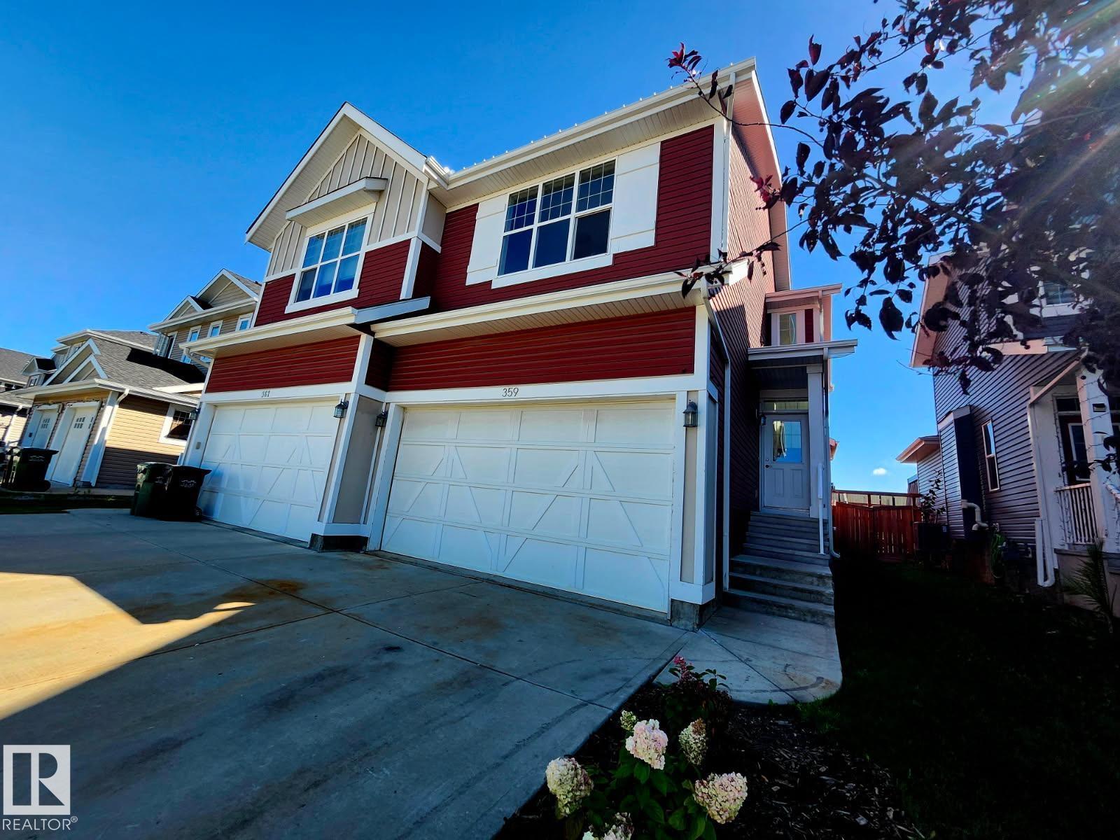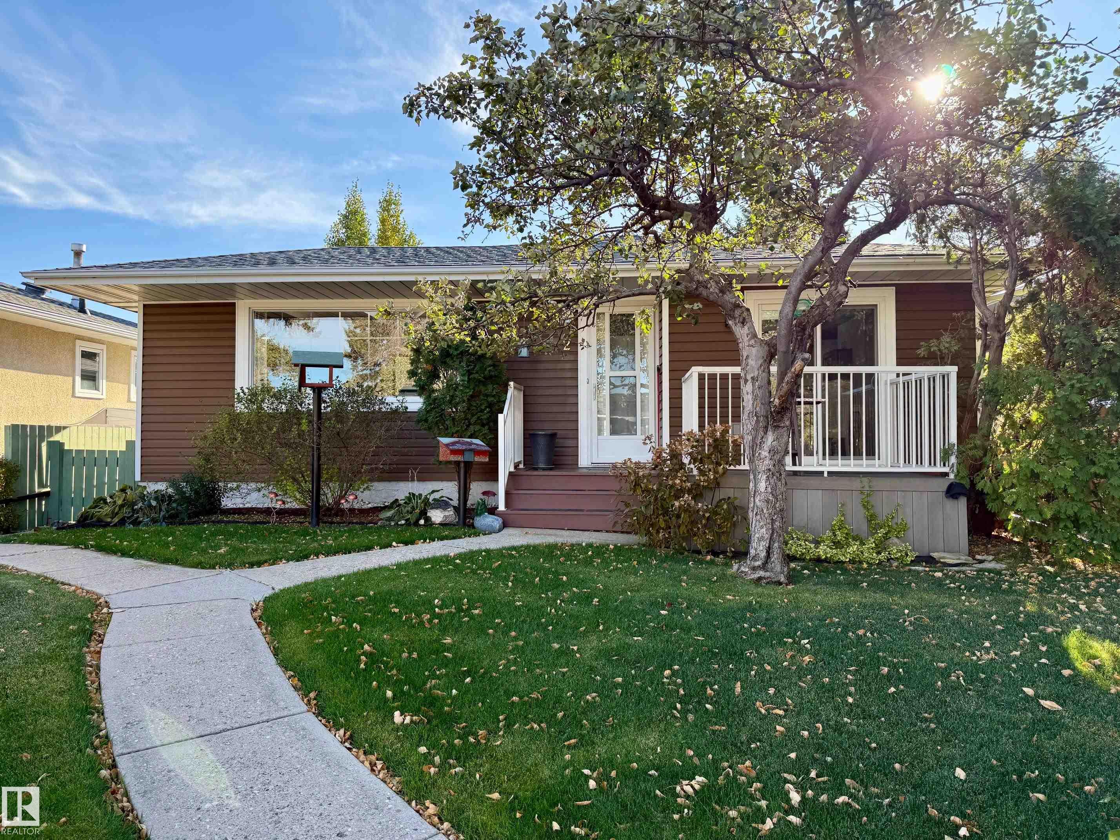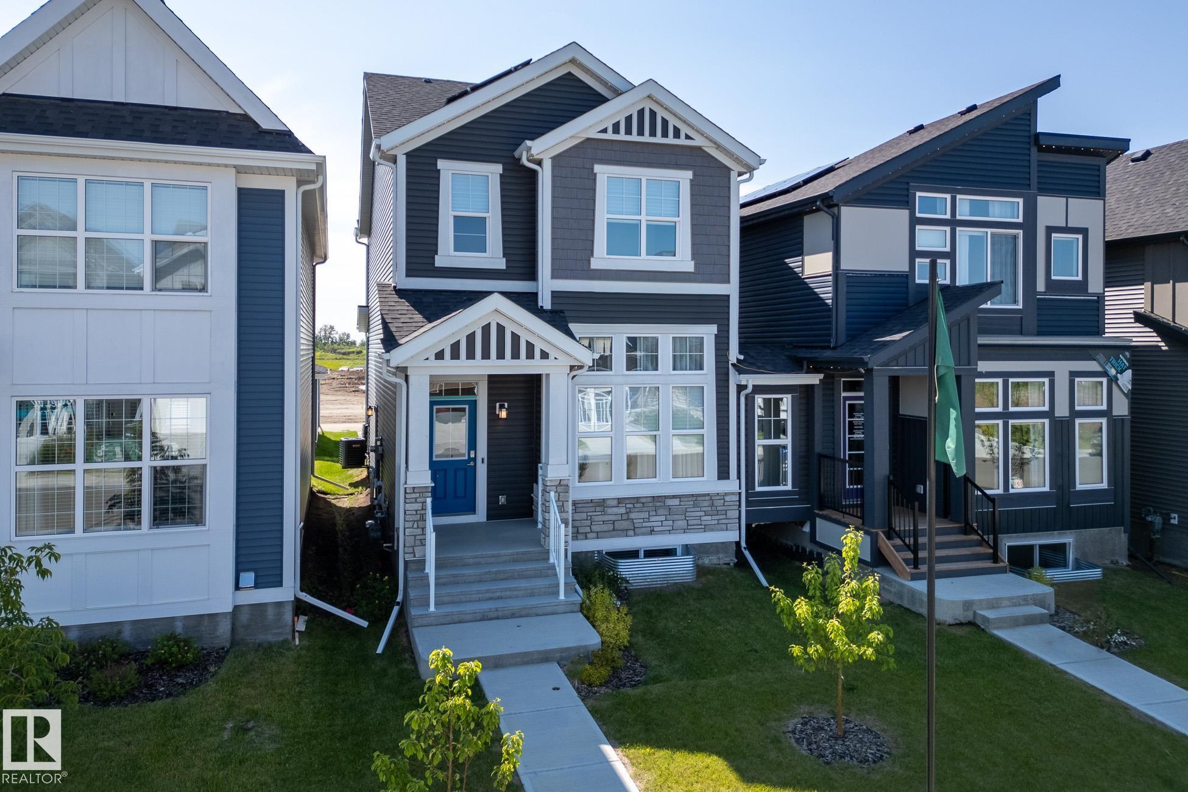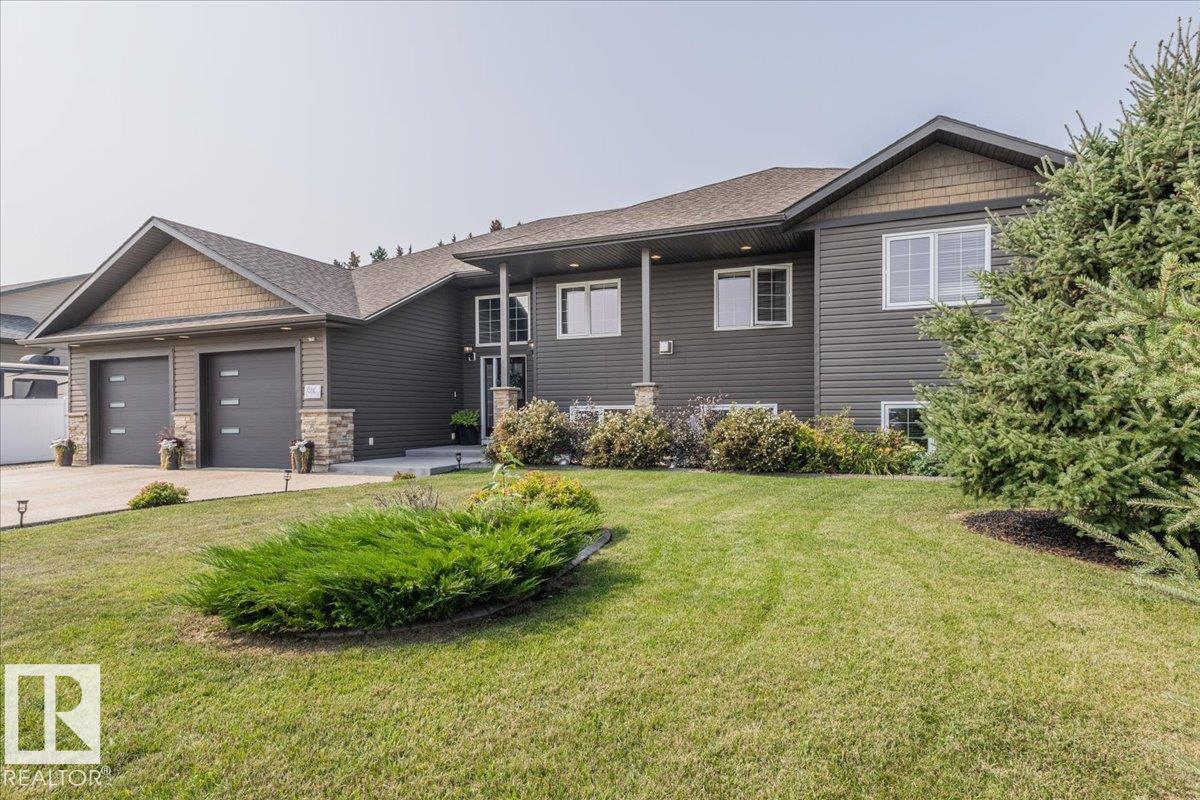
Highlights
Description
- Home value ($/Sqft)$267/Sqft
- Time on Houseful48 days
- Property typeSingle family
- Median school Score
- Year built2012
- Mortgage payment
Welcome to Southfork Leduc – Your Dream Home Awaits! This stunning half-duplex, by Avi Homes, offers a perfect blend of luxury & comfort. Immaculately designed w/ thoughtful upgrades throughout. As you step inside, you’ll be greeted by a unique floor plan that maximizes both space & style. The gourmet kitchen is a chef’s dream, featuring beautiful quartz countertops, a large breakfast bar, & an abundance of cabinet space. The spacious eating nook flows effortlessly into the inviting living room, where a cozy gas fireplace creates the perfect ambiance for relaxing.The double-car garage w/ high ceilings is perfect for those chilly winter days. Upstairs, you’ll find a spacious bonus room, perfect for movie nights or a kid’s play area, along w/ a laundry room for added convenience. The 3 generously sized bedrooms include a huge primary suite, complete w/ a luxurious 4-piece ensuite & an expansive walk-through closet. This home has been freshly painted, from top to bottom creating bright airy space. (id:63267)
Home overview
- Heat type Forced air
- # total stories 2
- # parking spaces 4
- Has garage (y/n) Yes
- # full baths 2
- # half baths 1
- # total bathrooms 3.0
- # of above grade bedrooms 3
- Subdivision Southfork
- Lot size (acres) 0.0
- Building size 1609
- Listing # E4455769
- Property sub type Single family residence
- Status Active
- Utility 2.53m X 4.89m
Level: Basement - Utility 2.72m X 0.73m
Level: Basement - Kitchen 2.97m X 2.89m
Level: Main - Mudroom 1.52m X 2.25m
Level: Main - Dining room 3.09m X 2.72m
Level: Main - Living room 4.31m X 3.64m
Level: Main - Bonus room 2.78m X 2.9m
Level: Upper - 3rd bedroom 4.33m X 2.77m
Level: Upper - Laundry 2.13m X 1.04m
Level: Upper - Primary bedroom 4.34m X 3.83m
Level: Upper - 2nd bedroom 3.29m X 3.47m
Level: Upper
- Listing source url Https://www.realtor.ca/real-estate/28805456/359-simmonds-wy-leduc-southfork
- Listing type identifier Idx

$-1,146
/ Month












