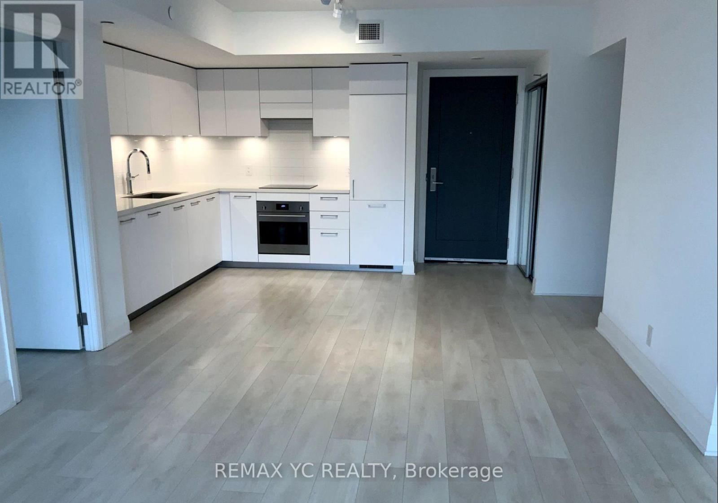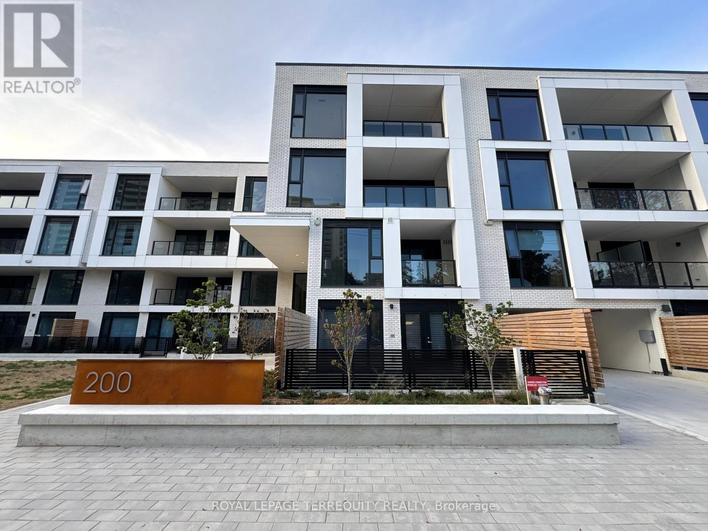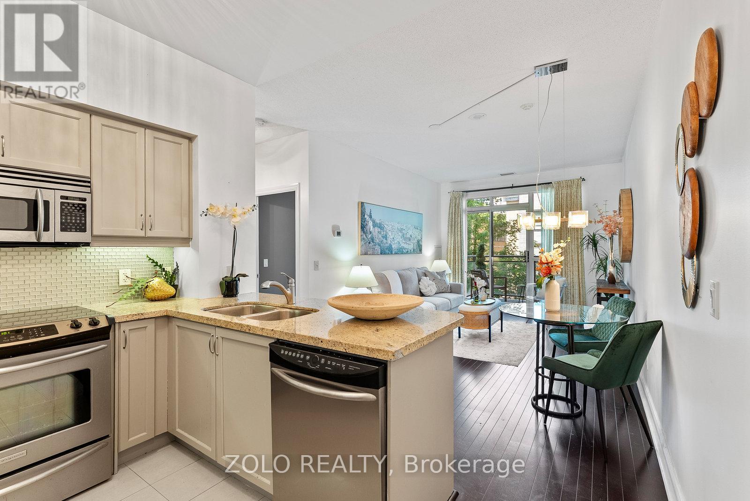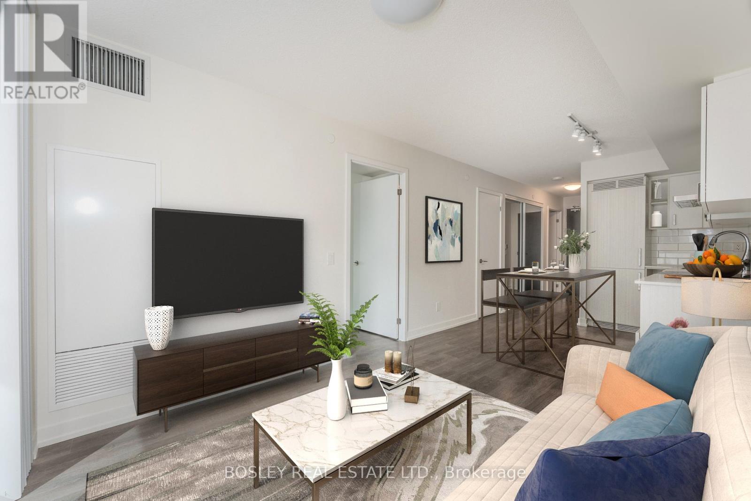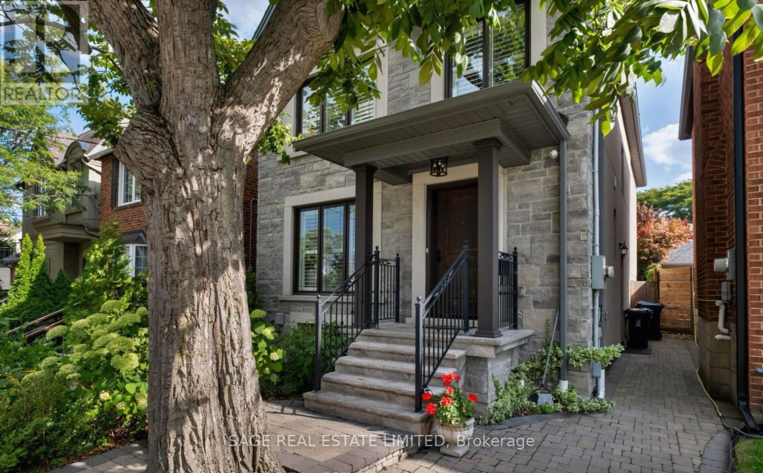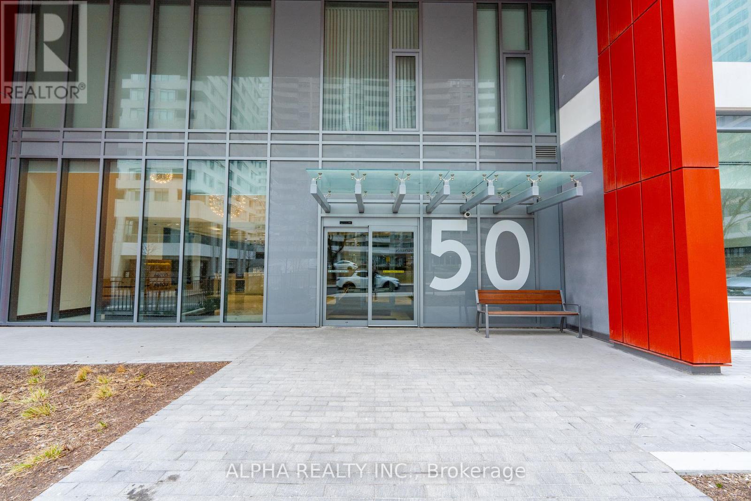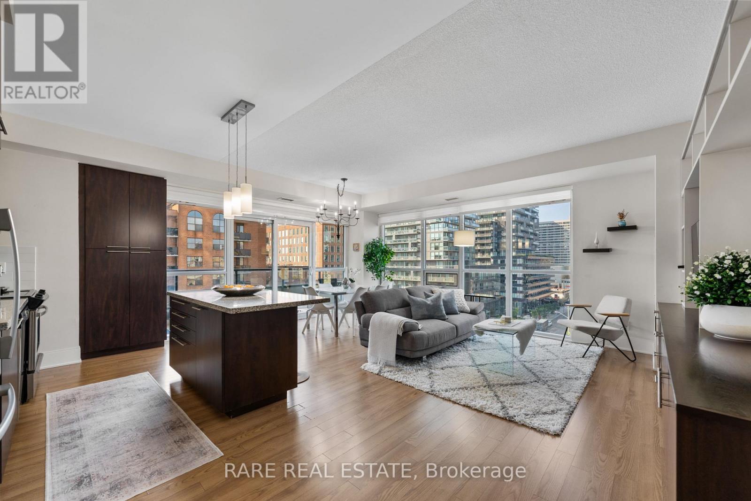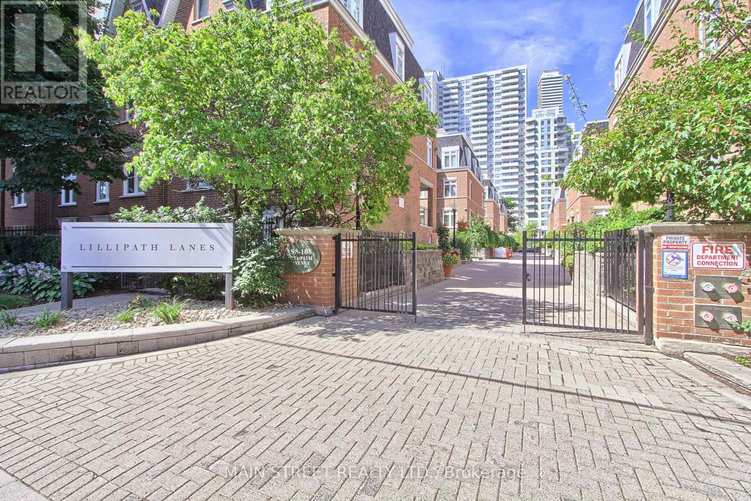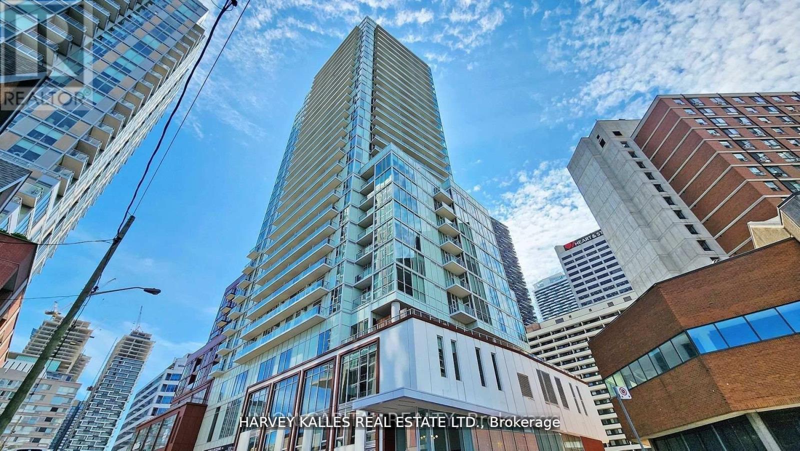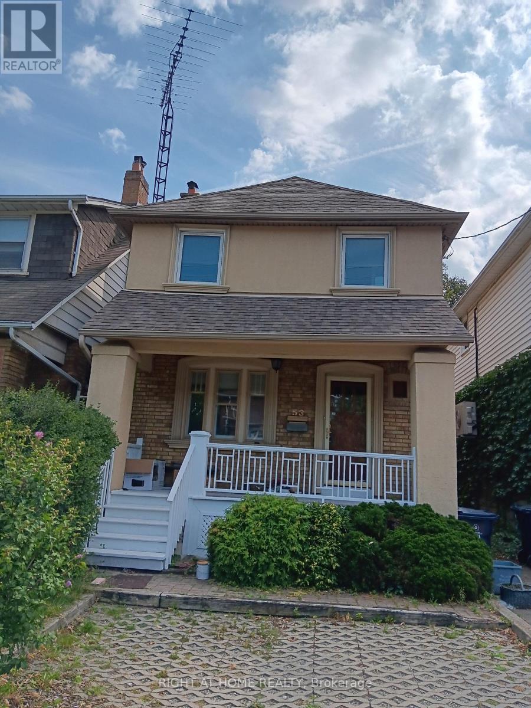- Houseful
- ON
- Toronto
- Sherwood Park
- 50 Cardiff Rd
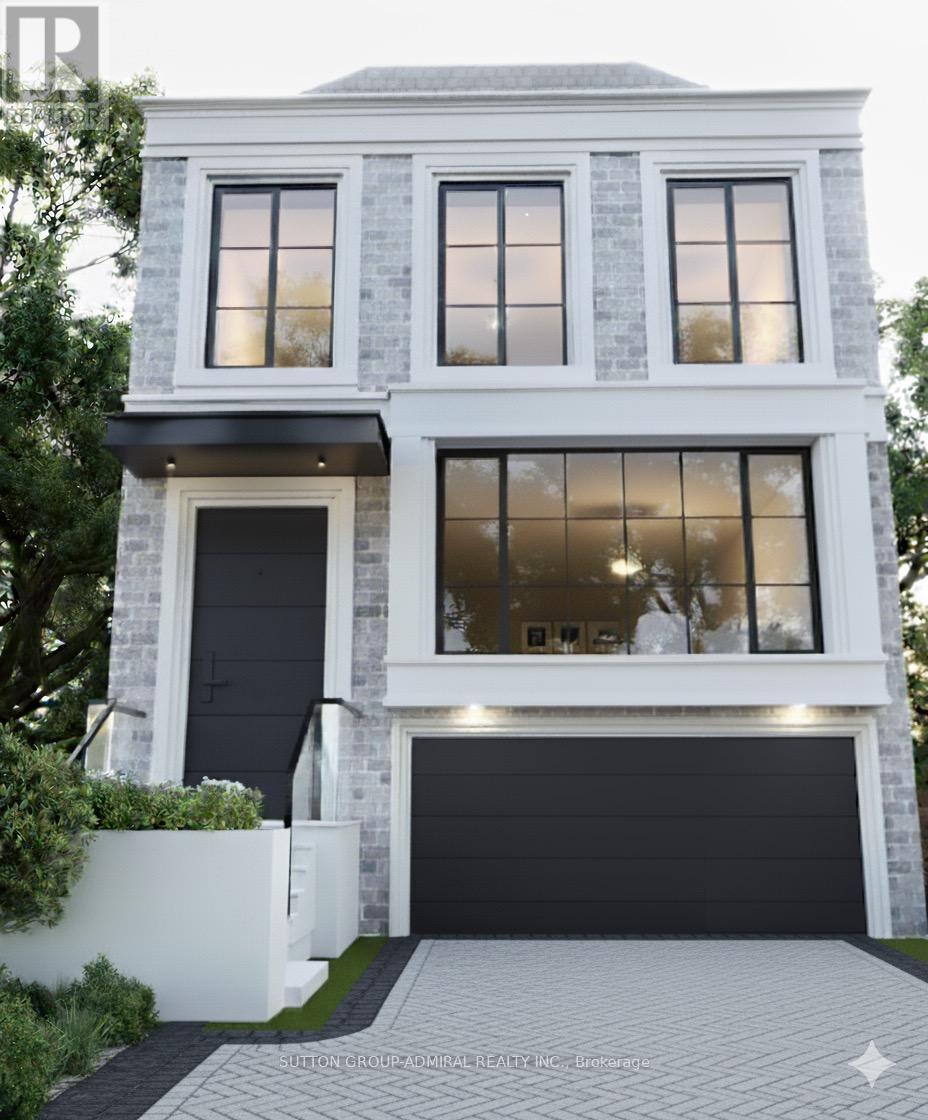
Highlights
This home is
123%
Time on Houseful
5 hours
School rated
7.4/10
Toronto
11.67%
Description
- Time on Housefulnew 5 hours
- Property typeSingle family
- Neighbourhood
- Median school Score
- Mortgage payment
Building permit ready, to start building tomorrow for this Architecturally significant design by award winning Zanjani Architects. Build your dream home in one of the most coveted neighbourhoods, on one of the most premium large and private lots you can find in Leaside. Extra deep at 136 feet with no homes backing onto it. A perfect private backyard oasis with a pool. Quiet street walking distance to great restaurants on bayview or mt pleasant. Located in a great school district of Northlea and Leaside. At 4,343 sqft of total living space it stands as one of the largest homes in the neighbourhood. 10' ceilings on the main floor, 9' on the second, and 10' ceilings in the basement. COA passed in June. (id:63267)
Home overview
Amenities / Utilities
- Cooling Central air conditioning, air exchanger
- Heat source Natural gas
- Heat type Forced air
- Has pool (y/n) Yes
- Sewer/ septic Sanitary sewer
Exterior
- # total stories 2
- # parking spaces 2
- Has garage (y/n) Yes
Interior
- # full baths 4
- # half baths 1
- # total bathrooms 5.0
- # of above grade bedrooms 5
- Has fireplace (y/n) Yes
Location
- Subdivision Bridle path-sunnybrook-york mills
Overview
- Lot size (acres) 0.0
- Listing # C12433387
- Property sub type Single family residence
- Status Active
Rooms Information
metric
- 2nd bedroom 4.12m X 3.2m
Level: 2nd - 3rd bedroom 4.13m X 3.2m
Level: 2nd - 4th bedroom 4.12m X 3.2m
Level: 2nd - Bedroom 5.273m X 4.91m
Level: 2nd - Living room 5.36m X 4.9m
Level: Basement - 5th bedroom 4.12m X 3.2m
Level: Basement - Kitchen 5.36m X 3.66m
Level: Basement - Kitchen 5.1m X 5.72m
Level: Main - Dining room 4.39m X 3.35m
Level: Main - Eating area 3.11m X 1.1m
Level: Main - Living room 5.715m X 3.688m
Level: Main - Family room 5.1m X 5.12m
Level: Main
SOA_HOUSEKEEPING_ATTRS
- Listing source url Https://www.realtor.ca/real-estate/28927696/50-cardiff-road-toronto-bridle-path-sunnybrook-york-mills-bridle-path-sunnybrook-york-mills
- Listing type identifier Idx
The Home Overview listing data and Property Description above are provided by the Canadian Real Estate Association (CREA). All other information is provided by Houseful and its affiliates.

Lock your rate with RBC pre-approval
Mortgage rate is for illustrative purposes only. Please check RBC.com/mortgages for the current mortgage rates
$-5,037
/ Month25 Years fixed, 20% down payment, % interest
$
$
$
%
$
%

Schedule a viewing
No obligation or purchase necessary, cancel at any time

