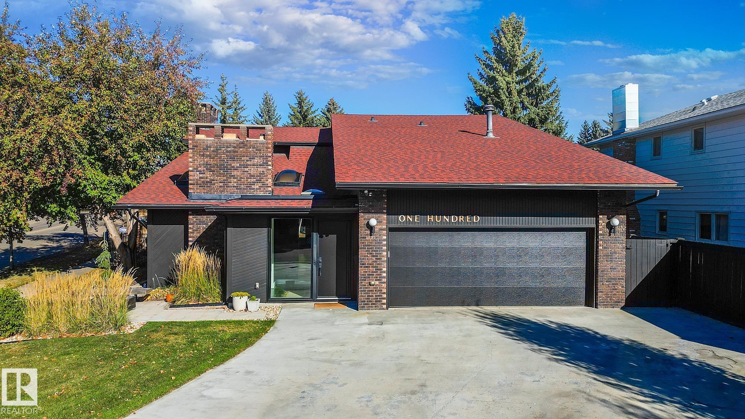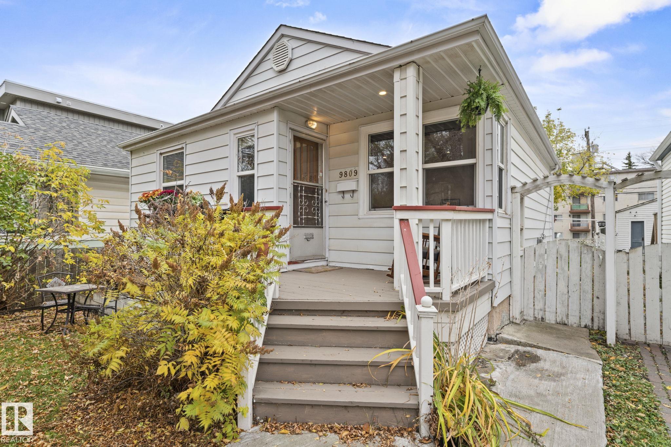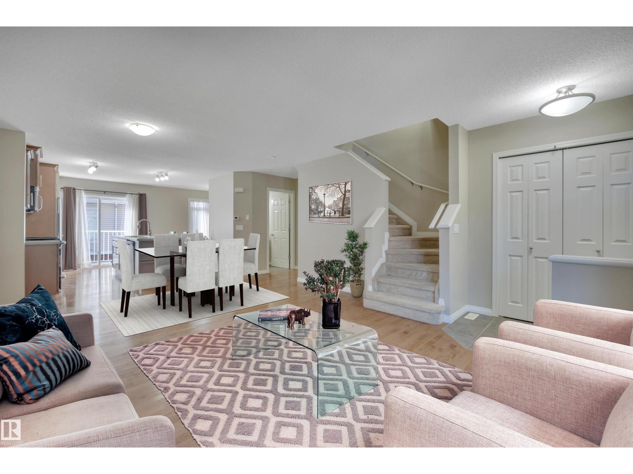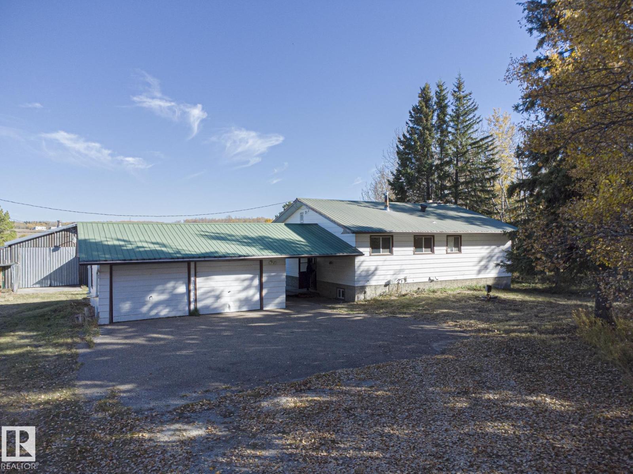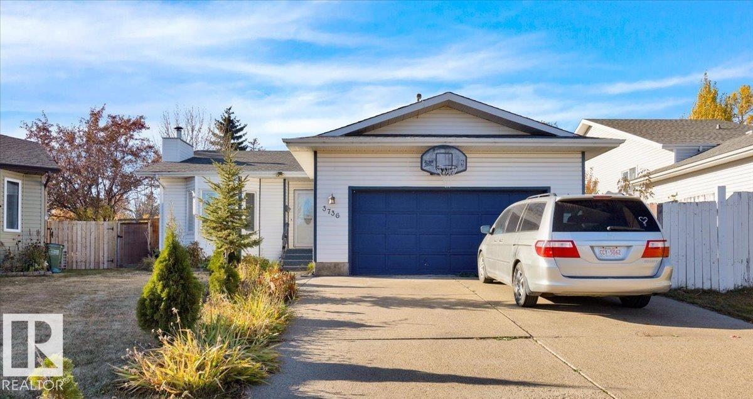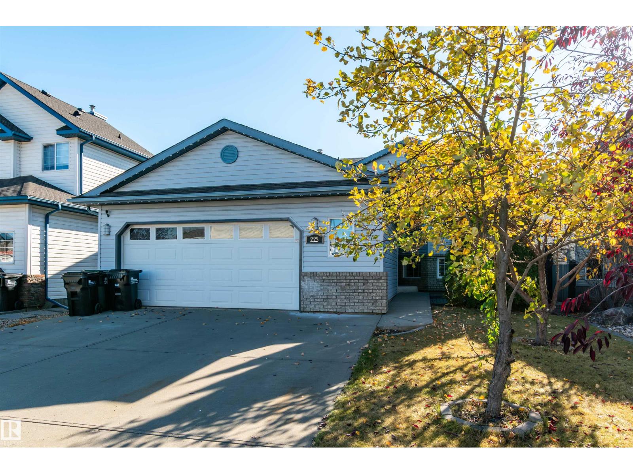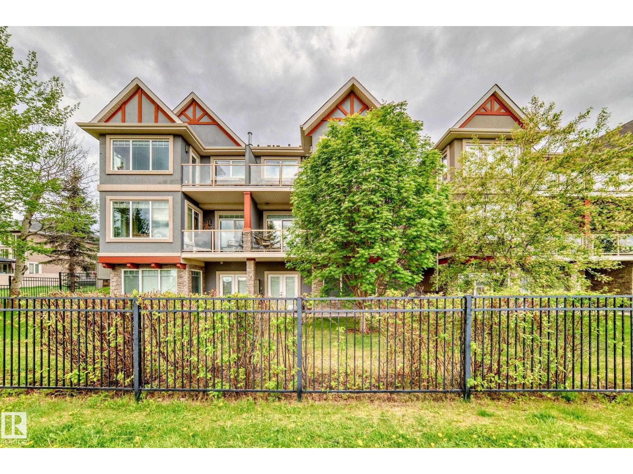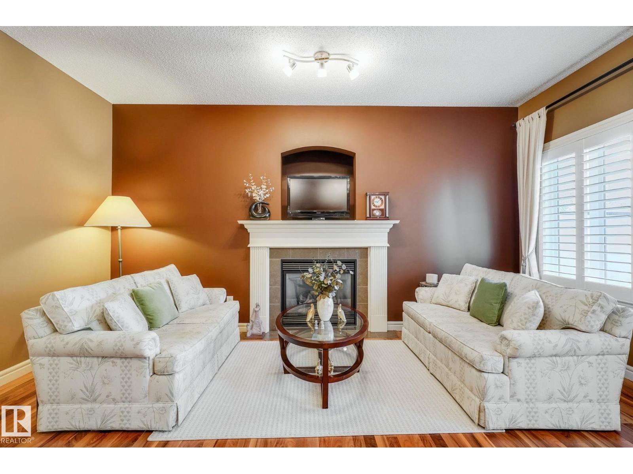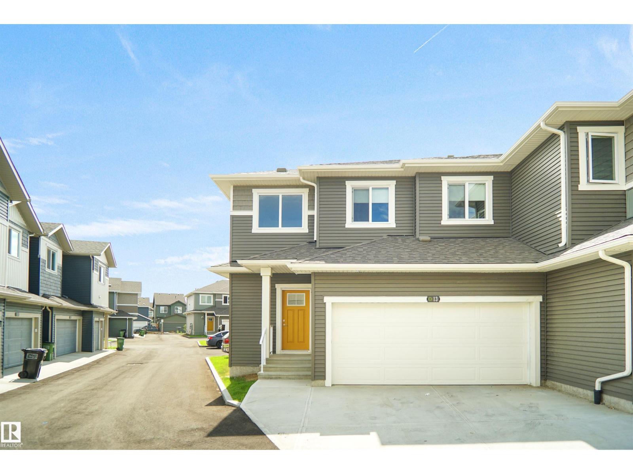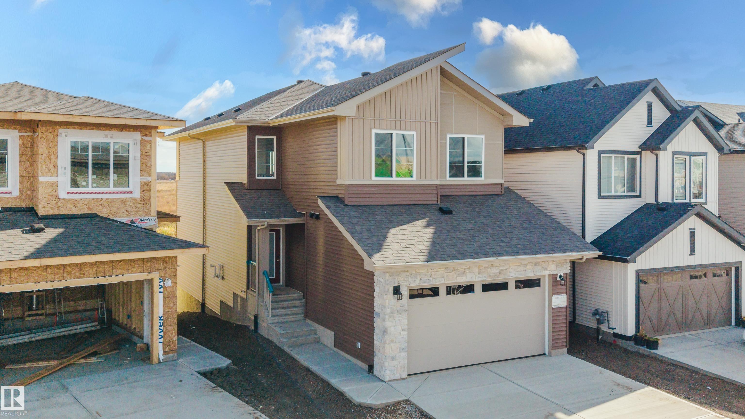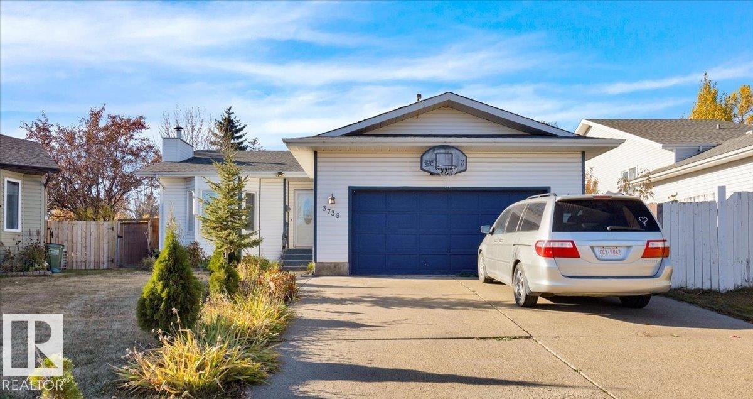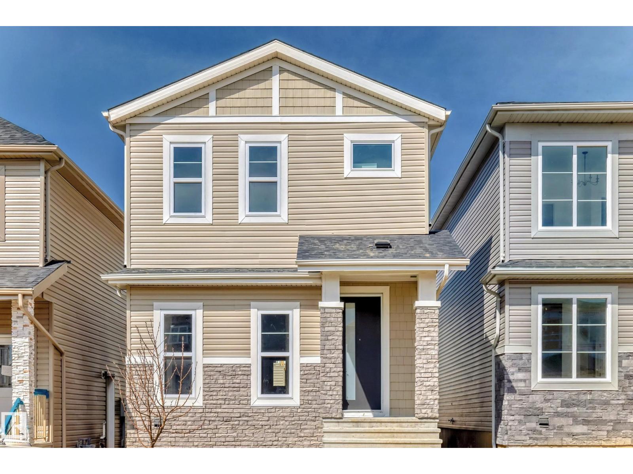
Highlights
Description
- Home value ($/Sqft)$412/Sqft
- Time on Houseful20 days
- Property typeSingle family
- Median school Score
- Year built2025
- Mortgage payment
Investor Alert! This beautifully designed home offers three separate living spaces, making it perfect for investors or families seeking extra flexibility. The main floor which is 1,743 sq.ft includes a bedroom and full bathroom, with a 804 sq.ft legal 1-bedroom basement suite with private entrance and a 425 sq.ft 1-bedroom garden suite add excellent rental income potential or mortgage helpers. What sets this opportunity apart is the ability to qualify for CMHC-insured financing when acquired together with the neighboring property. This rare side-by-side purchase option can open doors to longer amortizations, stronger cash flow, and superior financing terms. Located in a desirable, family-friendly neighborhood near schools, parks, and amenities, this property blends modern living with financial upside. Whether bought individually or paired with the adjoining home for CMHC qualification, it’s a smart move for both investors and homeowners. (id:63267)
Home overview
- Heat type Forced air
- # total stories 2
- Has garage (y/n) Yes
- # full baths 5
- # total bathrooms 5.0
- # of above grade bedrooms 6
- Subdivision Triomphe estates
- Directions 2027540
- Lot size (acres) 0.0
- Building size 1743
- Listing # E4459513
- Property sub type Single family residence
- Status Active
- 6th bedroom 3.74m X 2.72m
Level: Above - 2nd kitchen 3.21m X 3.42m
Level: Basement - 5th bedroom 4.2m X 3.92m
Level: Basement - Laundry 0.74m X 1.06m
Level: Basement - 2nd bedroom 2.85m X 3.46m
Level: Main - Living room 3.63m X 5.77m
Level: Main - Kitchen 2.97m X 3.5m
Level: Main - Dining room 1.61m X 2.93m
Level: Main - 3rd bedroom 2.71m X 4.13m
Level: Upper - Laundry 1.47m X 1.84m
Level: Upper - Bonus room 3.17m X 1.66m
Level: Upper - 4th bedroom 3.04m X 2.94m
Level: Upper - Primary bedroom 3.73m X 4.11m
Level: Upper
- Listing source url Https://www.realtor.ca/real-estate/28914358/3520-42-av-beaumont-triomphe-estates
- Listing type identifier Idx

$-1,917
/ Month

