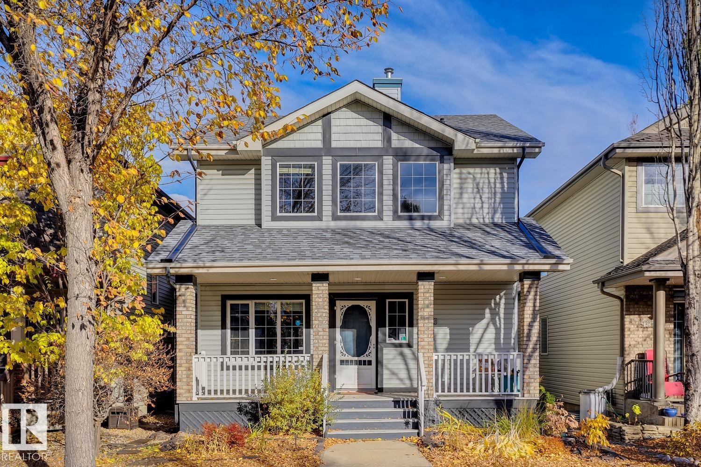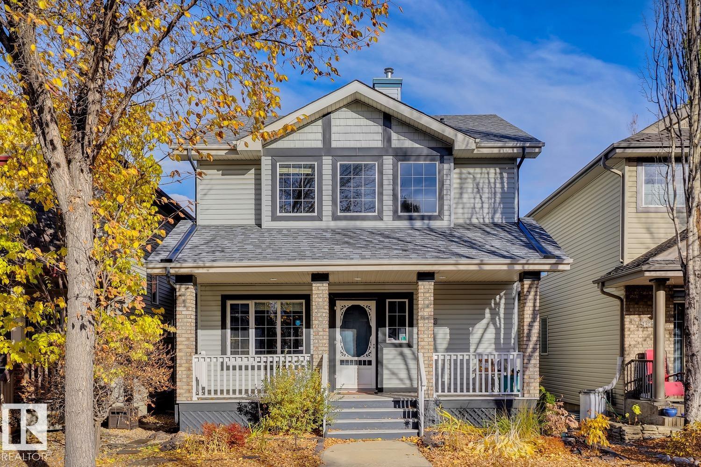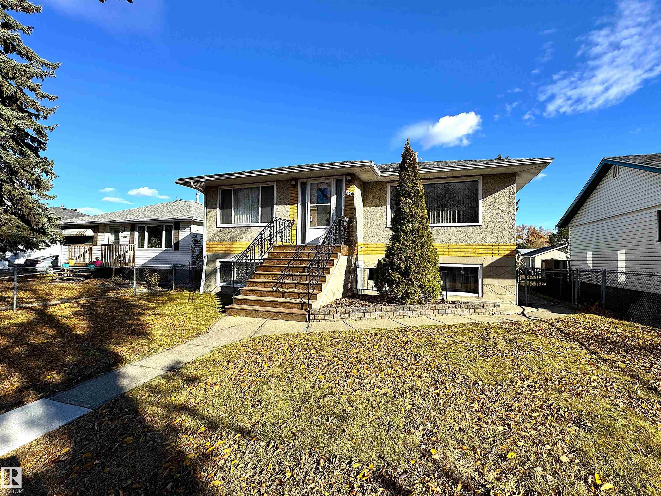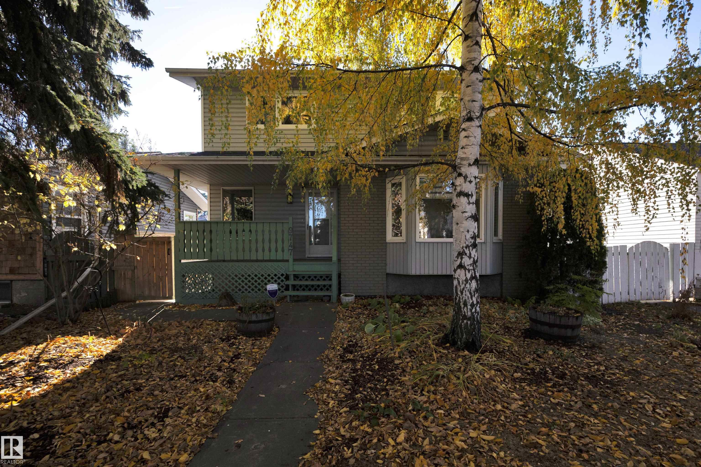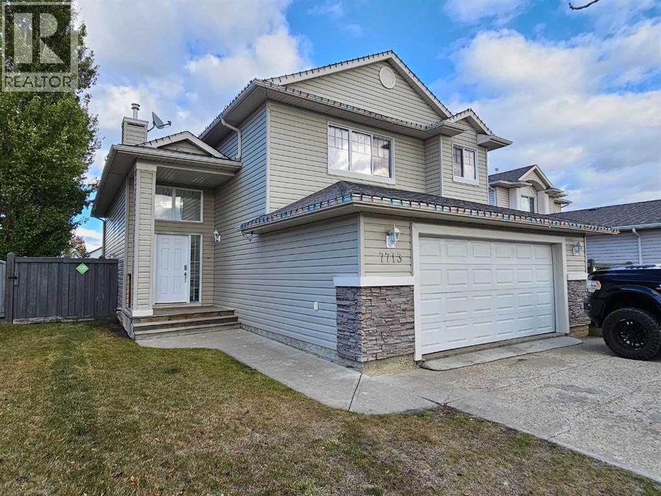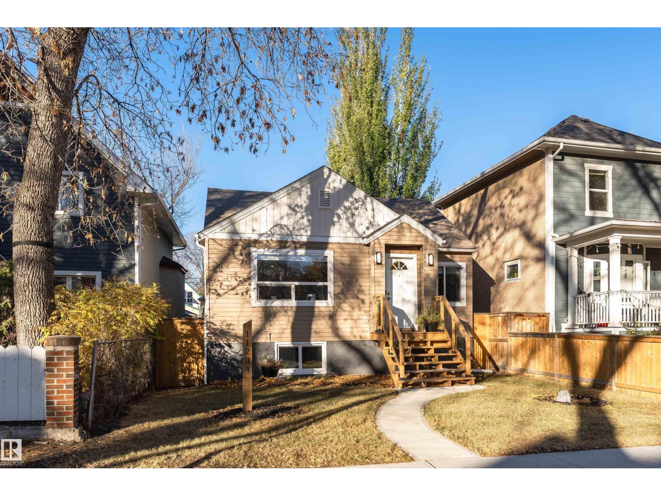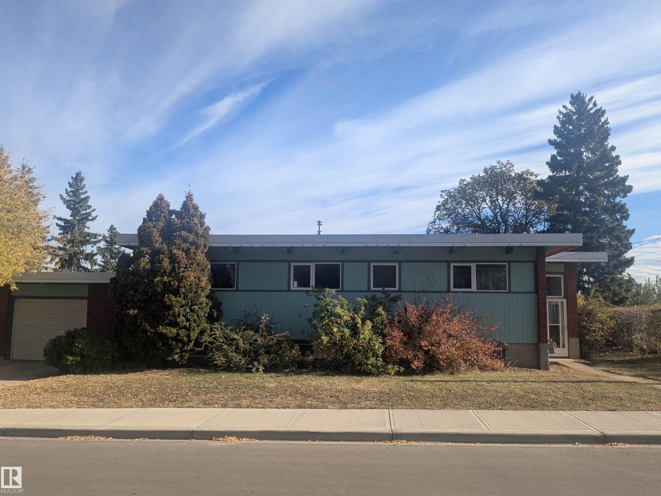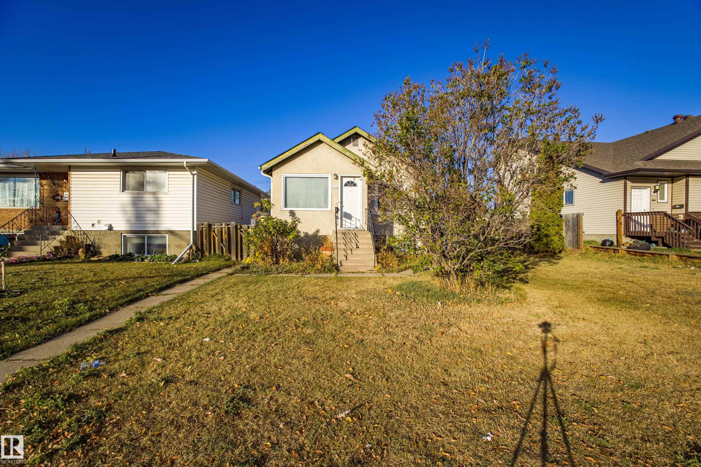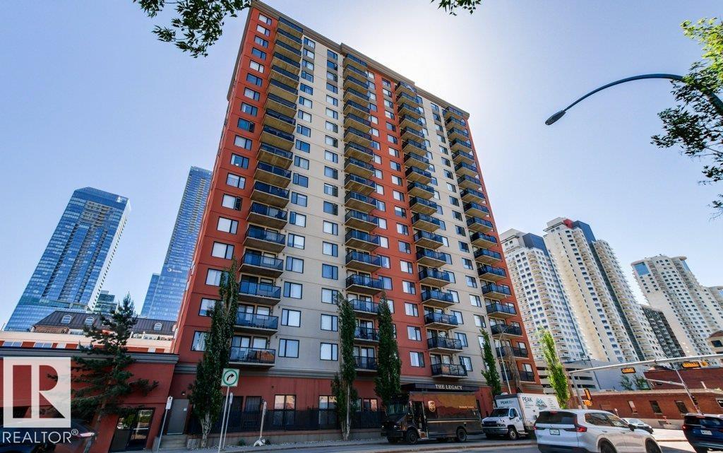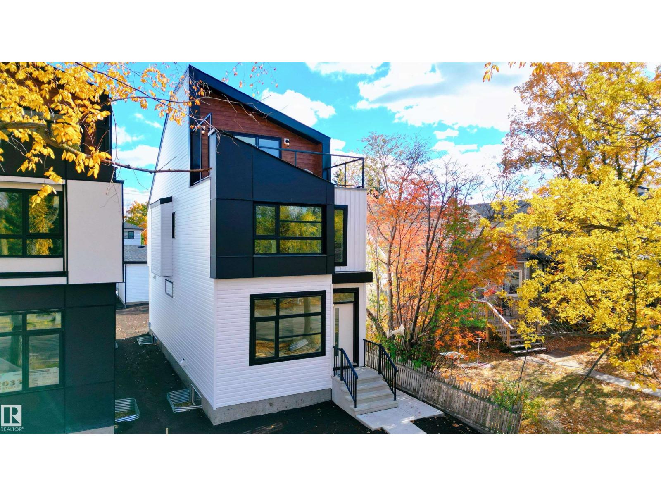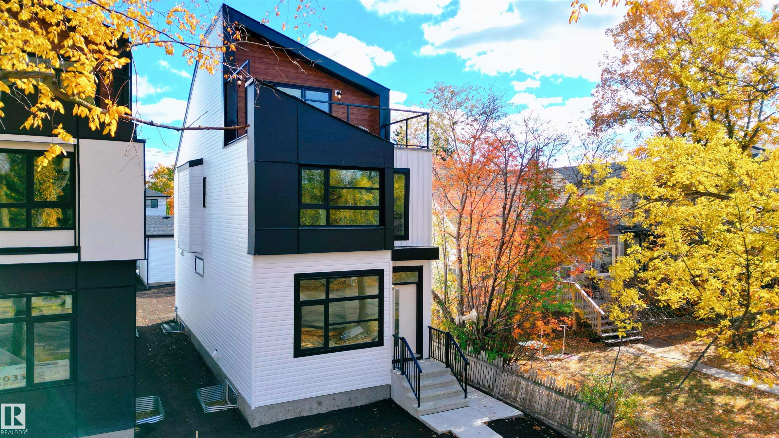- Houseful
- AB
- Edmonton
- Queen Mary Park
- 10611 117 Street Northwest #302
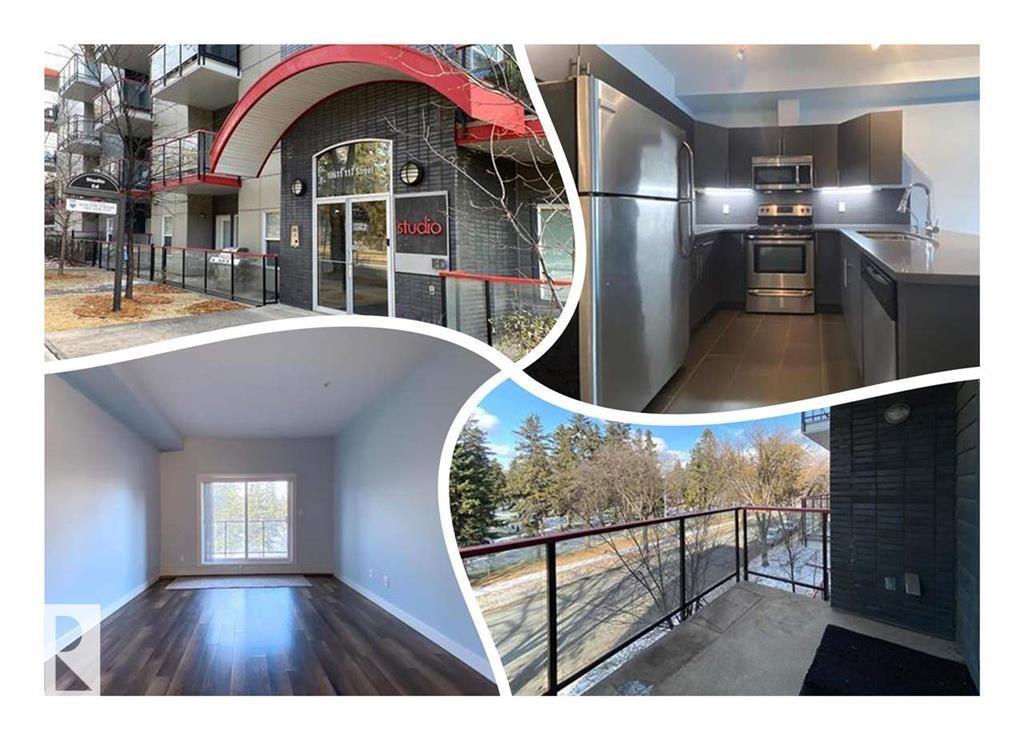
10611 117 Street Northwest #302
10611 117 Street Northwest #302
Highlights
Description
- Home value ($/Sqft)$281/Sqft
- Time on Housefulnew 2 days
- Property typeSingle family
- Neighbourhood
- Median school Score
- Lot size372 Sqft
- Year built2013
- Mortgage payment
Studio Ed 1 bedroom + DEN. Modern flair is exemplified in this 3rd floor unit with the preferable WEST VIEW. Enjoy morning coffee or Summer BBQ’s on your AMPLE BALCONY. The inside is a model of efficiency with an IN-SUITE LAUNDRY room, U-shaped kitchen, GLASS TILE back-splash, flat panel cabinetry with SOFT CLOSE drawers, STAINLESS appliances, rare upgraded QUARTZITE counter tops, under mount sink & more. Work in the DEN which is perfect for a HOME OFFICE. A SPA INSPIRED bathroom awaits with BASIN SINKS, modern fixtures and 12x24 tile on the floor and tub surround; the counter top is also adorned in quartzite for the LUXURY FEEL. Rest in your master bedroom with a west facing view as well. Entertaining is easy as the kitchen has an EXTENDED COUNTER top that overlooks the living room. Park in the TITLED, UNDERGROUND STALL. Grant MacEwan, U of A and the RIVER VALLEY are a 5 min car ride away. So central, so modern, so BUY IT! (id:63267)
Home overview
- Heat type Baseboard heaters
- # parking spaces 1
- Has garage (y/n) Yes
- # full baths 1
- # total bathrooms 1.0
- # of above grade bedrooms 1
- Community features Public swimming pool
- Subdivision Queen mary park
- View City view
- Lot dimensions 34.55
- Lot size (acres) 0.008537188
- Building size 695
- Listing # E4462355
- Property sub type Single family residence
- Status Active
- Living room 4.5m X 5.15m
Level: Main - Laundry 1.5m X 2.26m
Level: Main - Primary bedroom 3.58m X 3.3m
Level: Main - Den 2.84m X 2.31m
Level: Main - Kitchen 2.87m X 5.11m
Level: Main
- Listing source url Https://www.realtor.ca/real-estate/28998324/302-10611-117-st-nw-edmonton-queen-mary-park
- Listing type identifier Idx

$-80
/ Month

