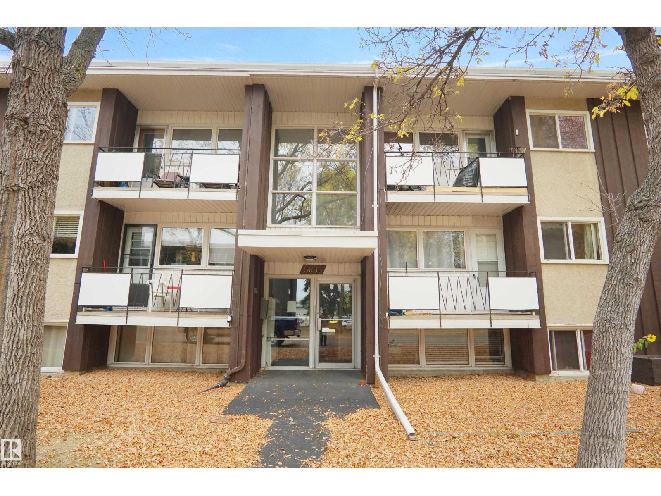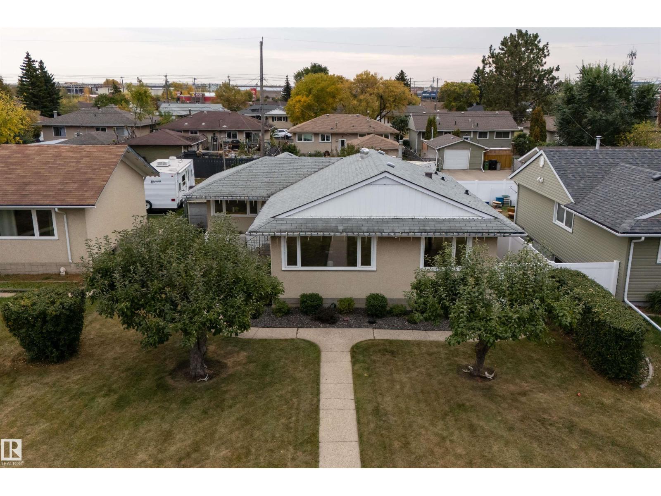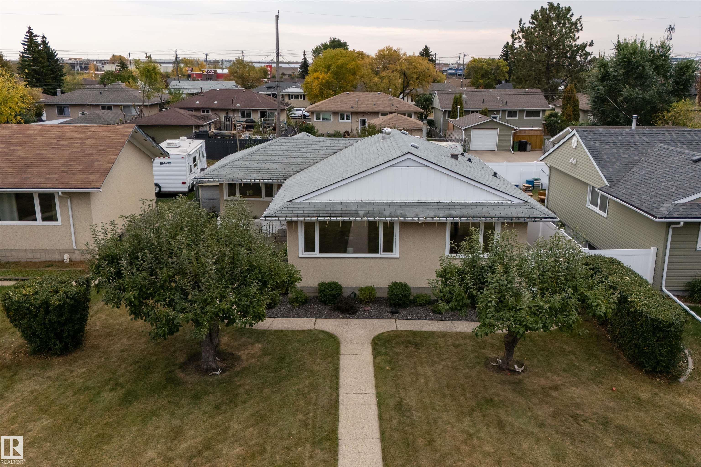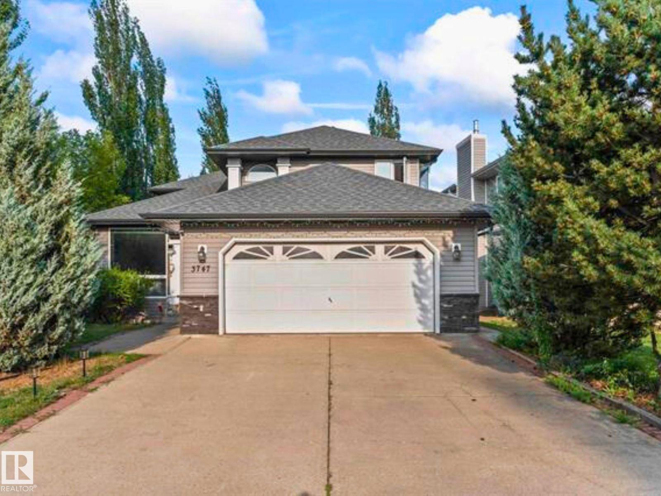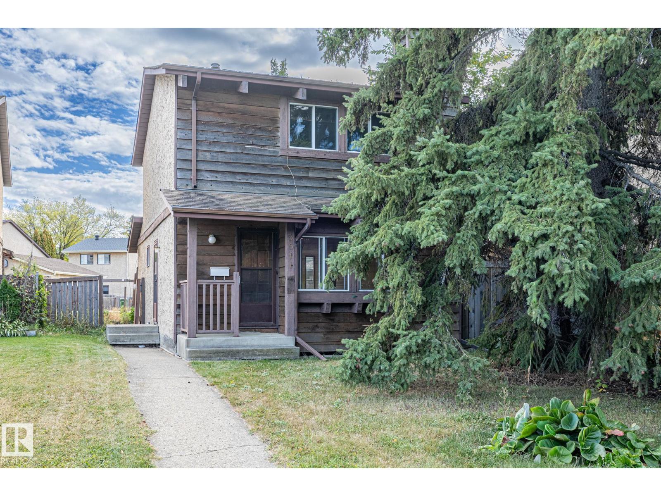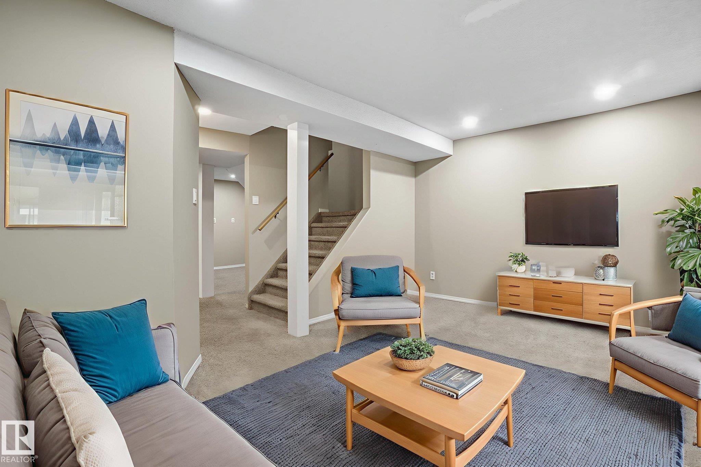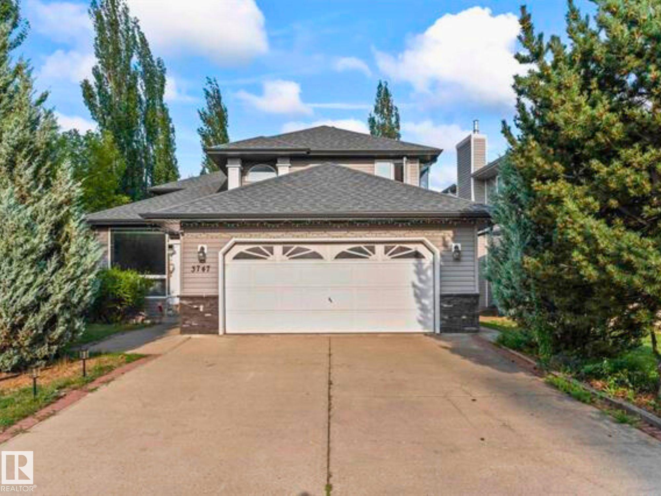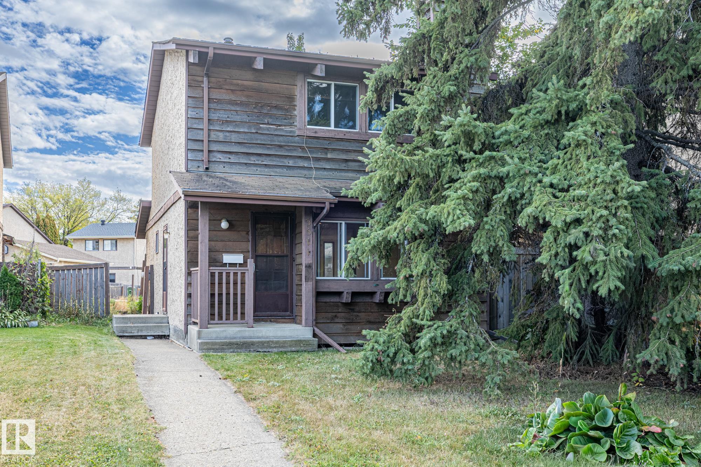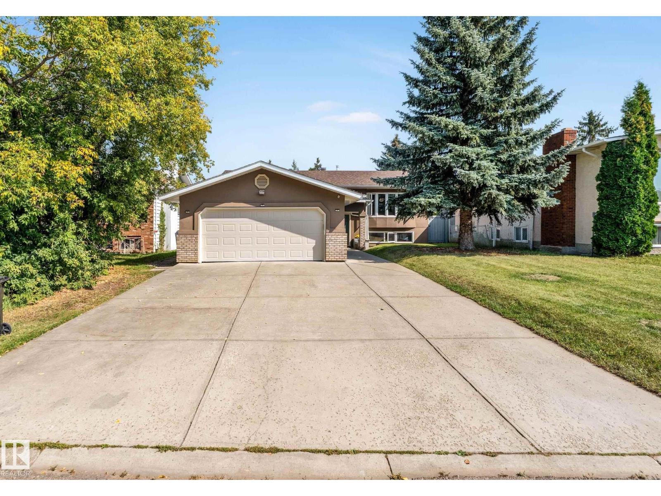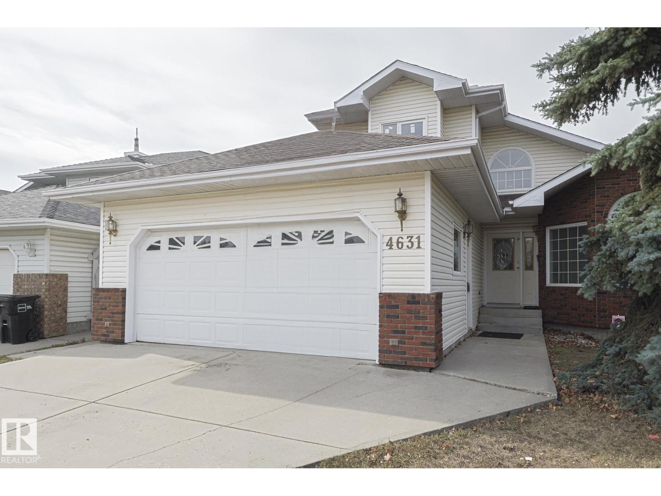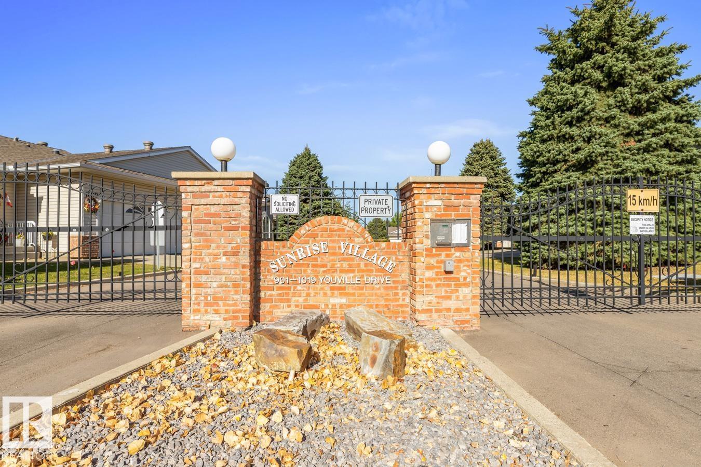
Highlights
Description
- Home value ($/Sqft)$282/Sqft
- Time on Housefulnew 3 hours
- Property typeSingle family
- StyleBungalow
- Neighbourhood
- Median school Score
- Lot size1,798 Sqft
- Year built1993
- Mortgage payment
Immaculate and move-in ready, this beautifully maintained 55+ bungalow condo is located in the gated community of Sunrise Village (Tawa). Enjoy peace of mind & privacy in this secure and serene setting. The bright and functional layout offers two bedrooms, two bathrooms, and main floor laundry. Oak hardwood floors add warmth and elegance, while the modern kitchen features granite countertops, tile backsplash and ample cabinetry. A glassed-in solarium off the kitchen provides the perfect space to enjoy three seasons in comfort. The open, insulated basement includes a 2-piece bath and cold room, offering great storage and future development potential. Additional highlights include newer dishwasher, washer & dryer, central A/C, a single attached front garage, underground sprinklers, and mature landscaping throughout the complex. Close to parks, shopping, and transit, this home offers worry-free living in a quiet, well-managed community. (id:63267)
Home overview
- Heat type Forced air
- # total stories 1
- Has garage (y/n) Yes
- # full baths 2
- # total bathrooms 2.0
- # of above grade bedrooms 2
- Subdivision Tawa
- Directions 1477419
- Lot dimensions 167
- Lot size (acres) 0.041265134
- Building size 1167
- Listing # E4460287
- Property sub type Single family residence
- Status Active
- Cold room 2.44m X 2.45m
Level: Basement - Primary bedroom 3.71m X 4.43m
Level: Main - 2nd bedroom 2.67m X 3.43m
Level: Main - Living room 4.01m X 7.6m
Level: Main - Sunroom 3.88m X 3.16m
Level: Main - Kitchen 3.23m X 3.75m
Level: Main
- Listing source url Https://www.realtor.ca/real-estate/28937149/935-youville-dr-w-nw-edmonton-tawa
- Listing type identifier Idx

$-557
/ Month

