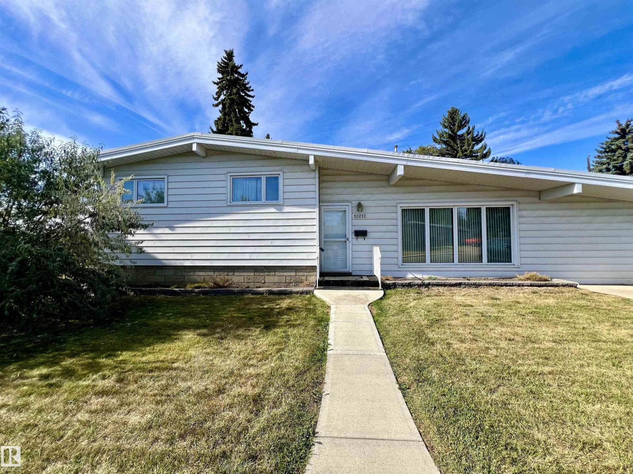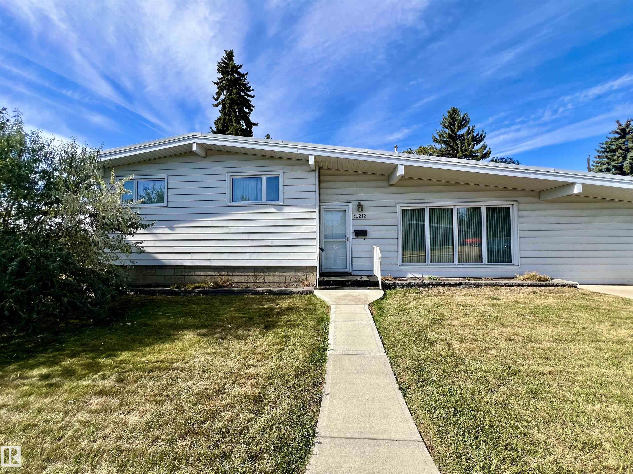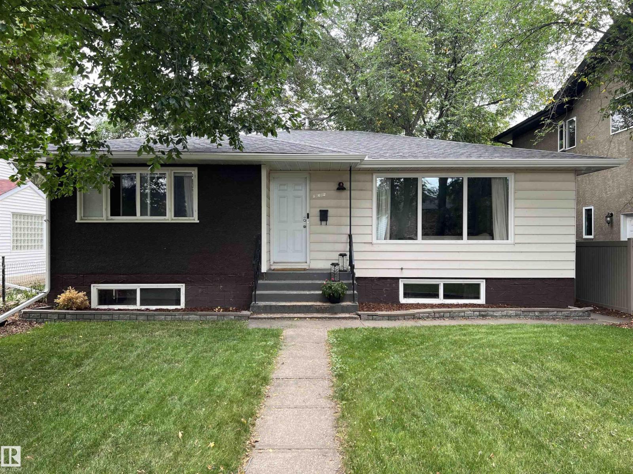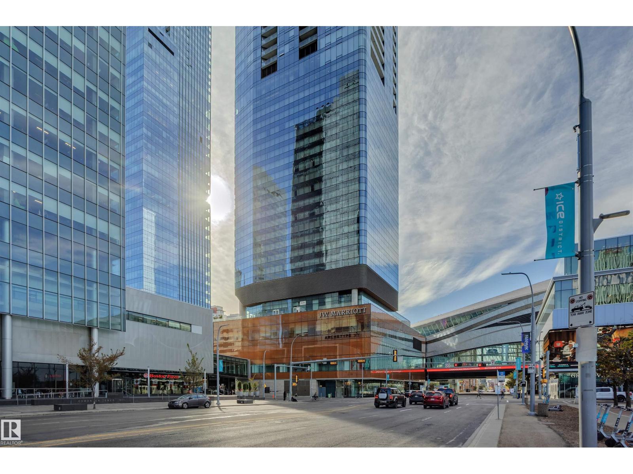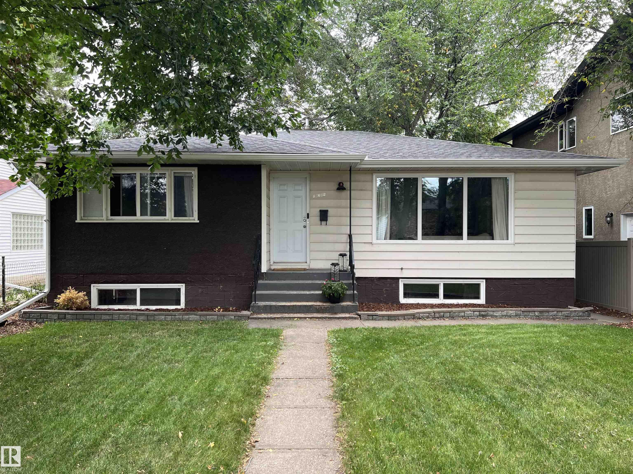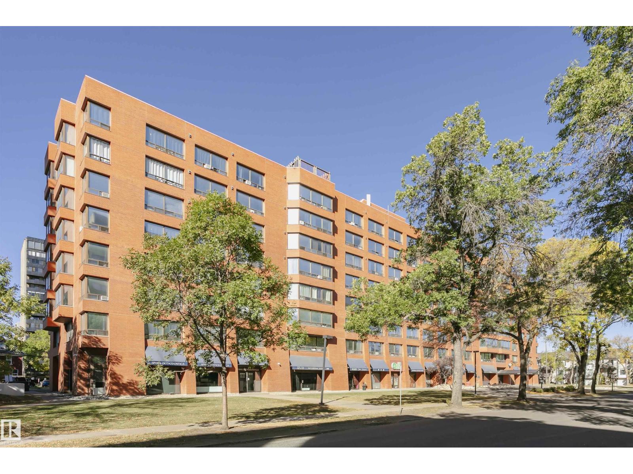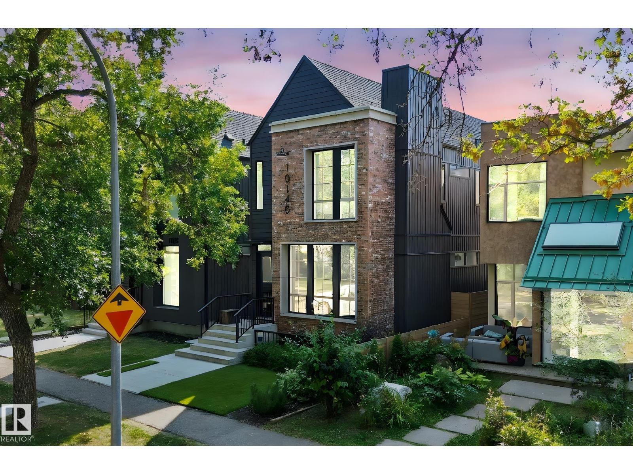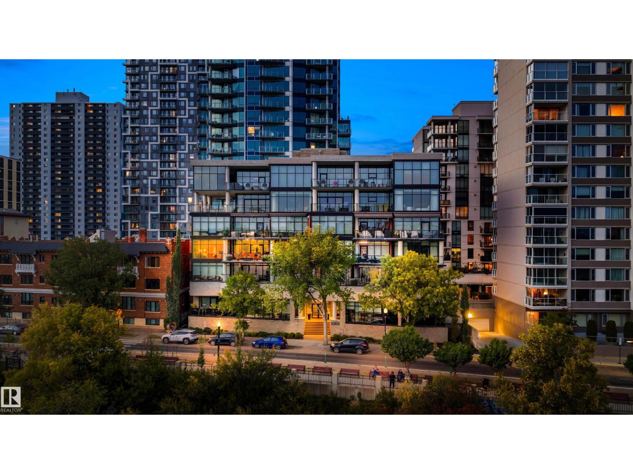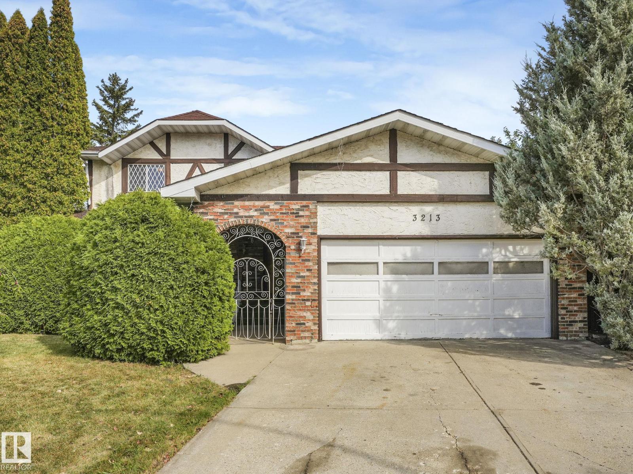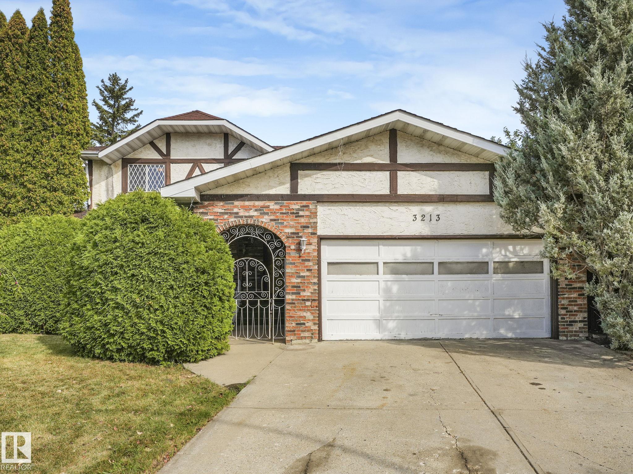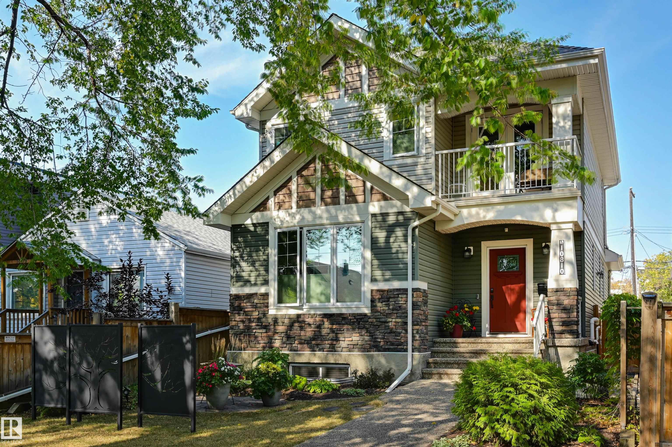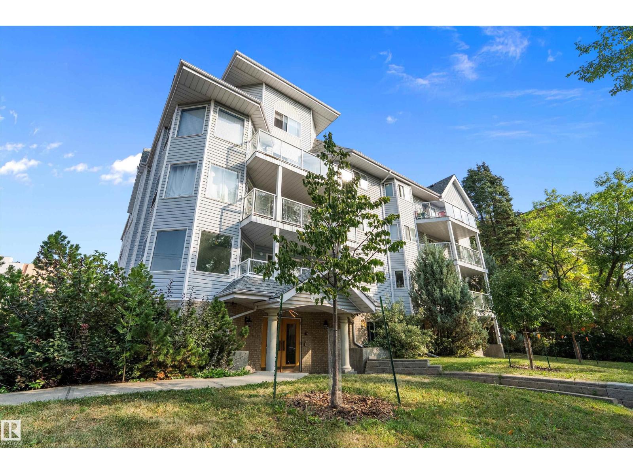
10810 86 Avenue Northwest #201
10810 86 Avenue Northwest #201
Highlights
Description
- Home value ($/Sqft)$288/Sqft
- Time on Housefulnew 5 days
- Property typeSingle family
- Neighbourhood
- Year built1992
- Mortgage payment
EXCEPTIONALLY WELL CARED FOR 1038 sq.ft., TWO bedroom\TWO bath home. LARGE primary bedroom is 14'9x11'3 with 3 piece ENSUITE bath. $28,000+ was spent July 2024 on the ensuite including LUXURY RAINFALL shower head ($1700), BLACK MARBLE shower floor, glass sliding barn door ($1600) plus new floor in the bedroom. Ensuite + bedroom have INFLOOR HEATING. The second bedroom is 12'4x11'2. This SOUTH FACING suite has large windows for an abundance of NATURAL SUNLIGHT. All NEW LG KITCHEN APPLIANCES bought Dec 2024. Updated plumbing in both bathrooms. Owners like this: WALKING DISTANCE to U of A, hospital, groceries, LRT station, Kinsmen Sports Centre + outdoor pool, RIVER VALLEY, Whyte Ave, Old Strathcona Farmer's Market, and near downtown....but not part of downtown. The Caledon has only 15 units, visitor parking, elevator, new shingles in 2016, heat + water included in condo fees, healthy reserve fund, pet friendly, FIBER OPTIC INTERNET. Since 2019: new hot water heater, furnace, boiler, balcony membrane. (id:63267)
Home overview
- Heat type Hot water radiator heat, in floor heating
- # full baths 2
- # total bathrooms 2.0
- # of above grade bedrooms 2
- Community features Public swimming pool
- Lot size (acres) 0.0
- Building size 1039
- Listing # E4458622
- Property sub type Single family residence
- Status Active
- 2nd bedroom 3.759m X 3.404m
Level: Main - Primary bedroom 4.496m X 3.429m
Level: Main - Living room 3.48m X 3.15m
Level: Main - Dining room 3.658m X 2.794m
Level: Main - Kitchen 2.896m X 2.769m
Level: Main
- Listing source url Https://www.realtor.ca/real-estate/28889556/edmonton
- Listing type identifier Idx

$-5
/ Month


