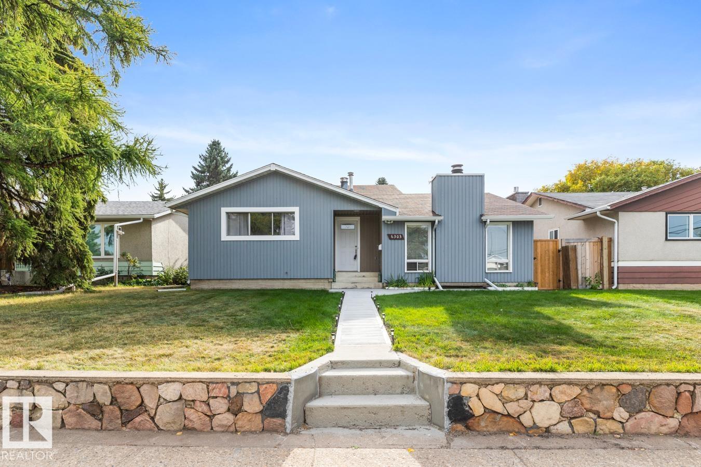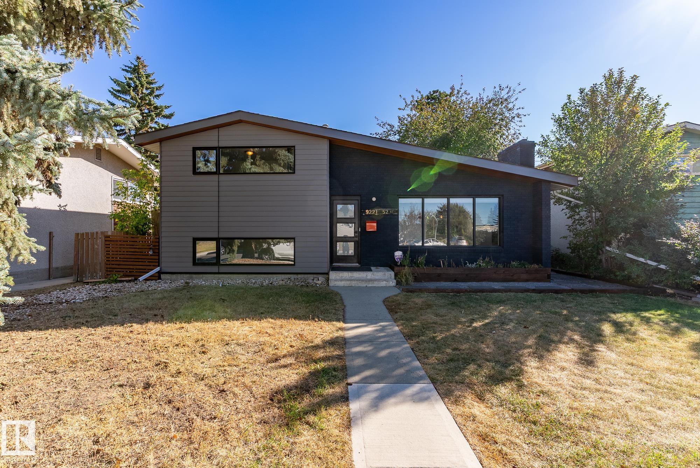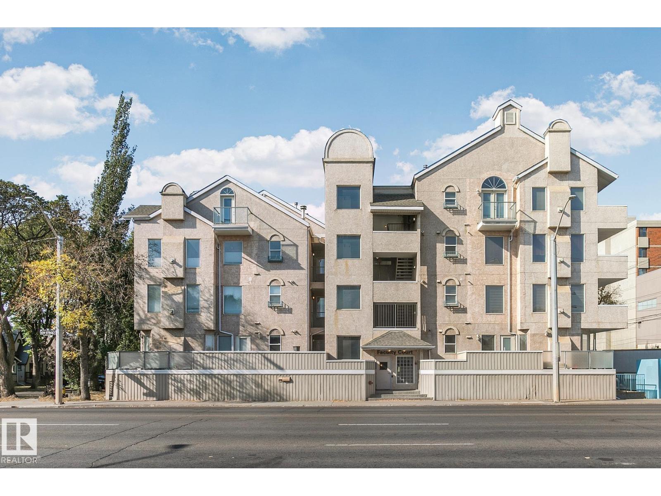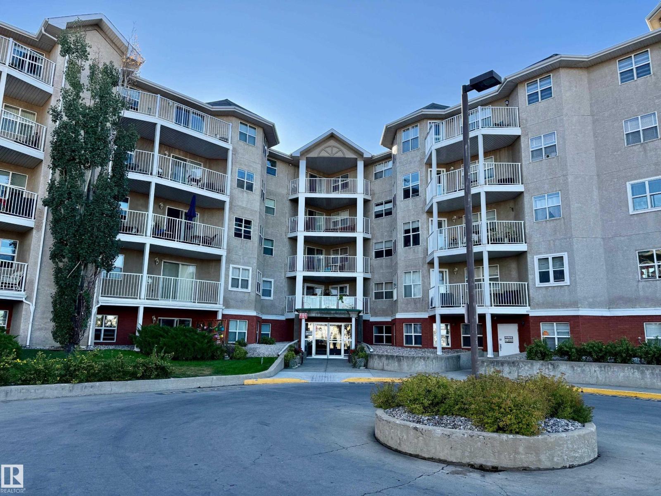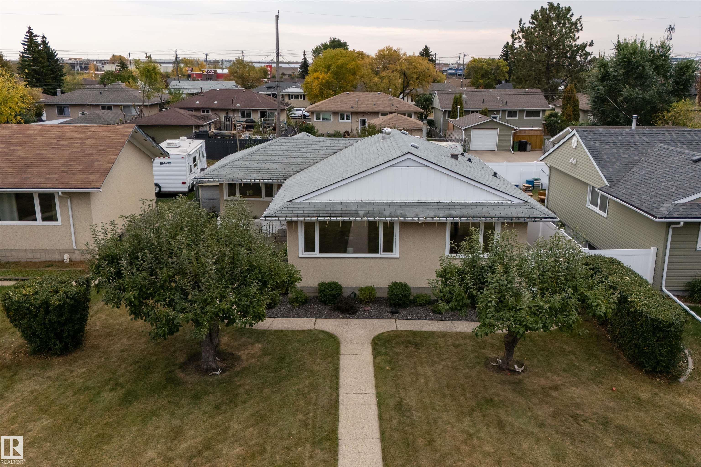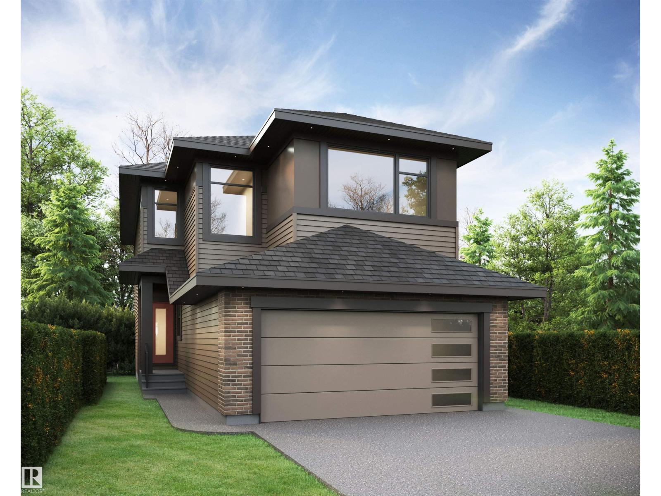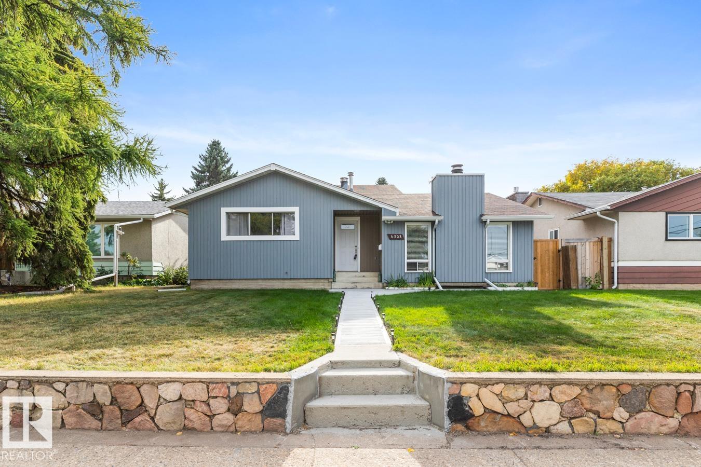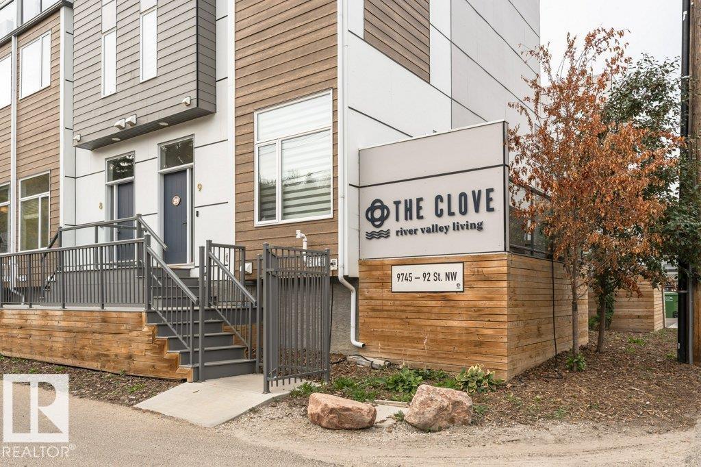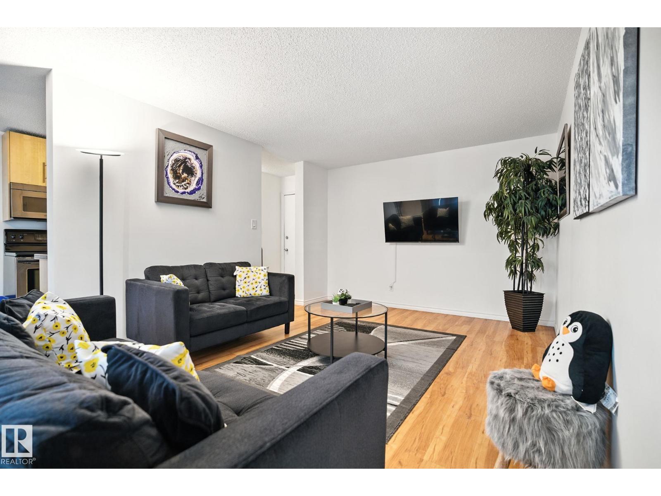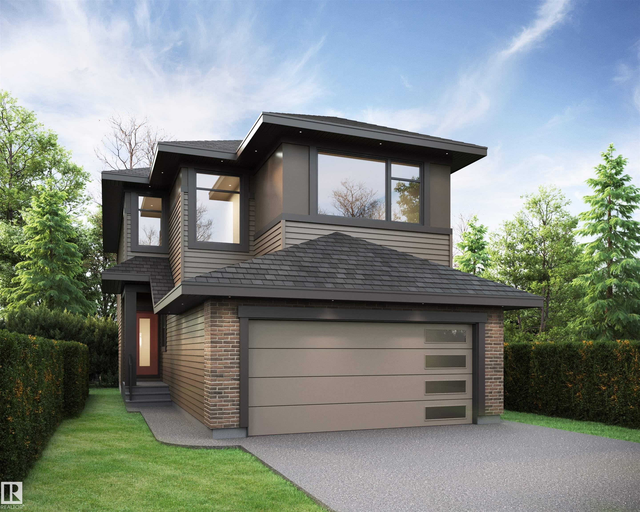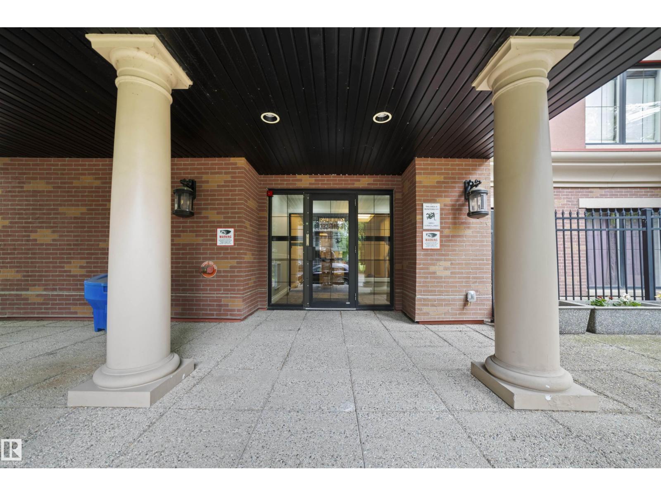- Houseful
- AB
- Edmonton
- Bonnie Doon
- 91 St Nw Unit 9306
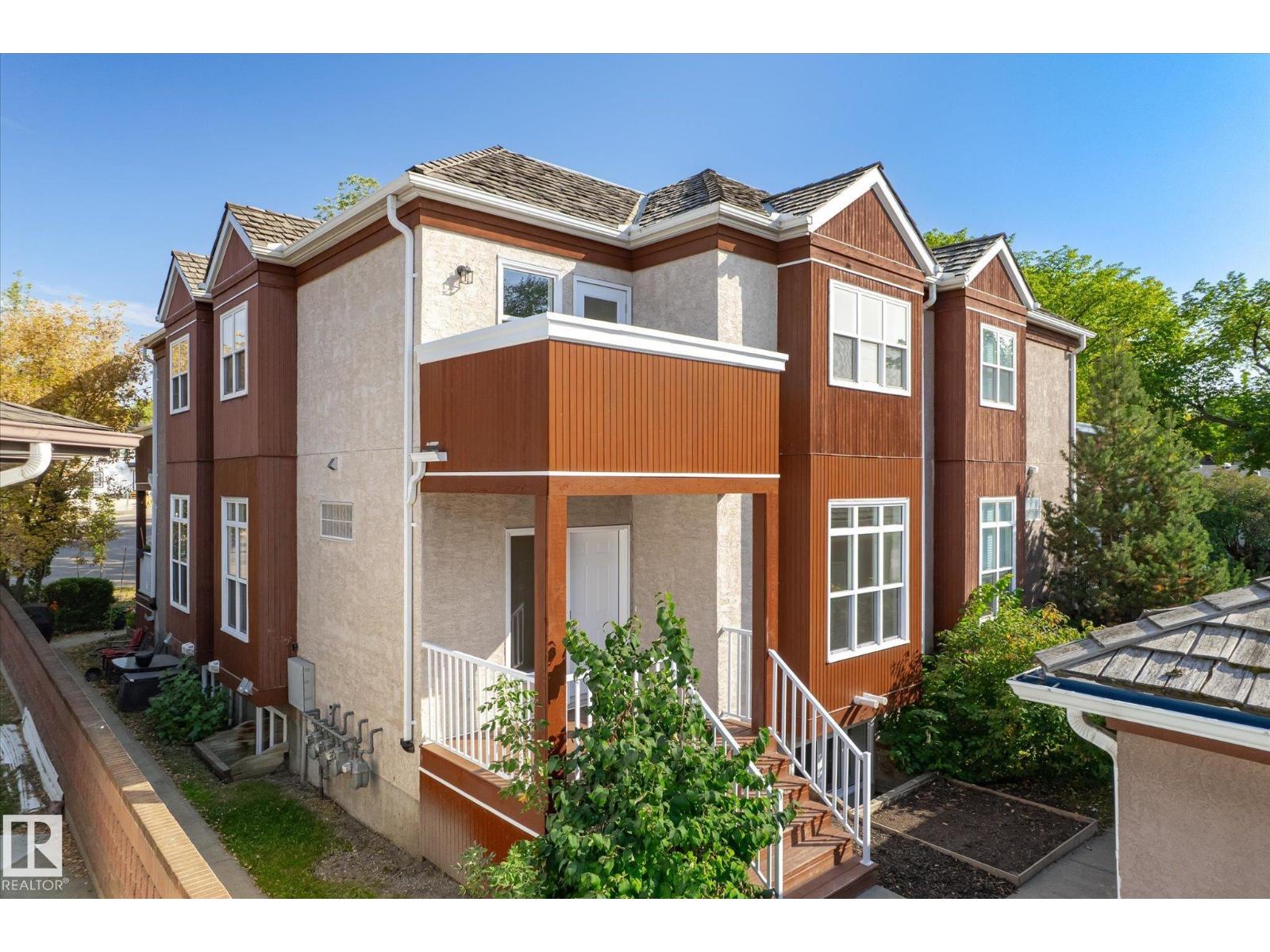
Highlights
Description
- Home value ($/Sqft)$325/Sqft
- Time on Housefulnew 5 days
- Property typeSingle family
- Neighbourhood
- Median school Score
- Year built2000
- Mortgage payment
LOCATION! LOCATION! Fully renovated 2 bedroom, 2.5 bathroom townhouse just minutes from downtown and the river valley trails! Stripped to the studs—everything is BRAND NEW: walls, flooring, paint, lighting, kitchen, kitchen appliances, bathrooms, furnace and hot water tank. Enjoy the newly built large front porch & stunning vaulted stairwell with massive skylight. New engineered hardwood on the main floor and beautiful crown molding. The kitchen has all new cupboards, backsplash, countertops, and appliances. New two-piece bathroom on the main floor. The upper level has two bedrooms and a brand new 4 pc bathroom. Huge primary bedroom features dual closets & access to a private newly built rooftop patio! All new carpet throughout! The basement has a large recreation room with big windows, another 4 pc bath, and laundry room. Brand new furnace and hot water tank! LOW CONDO FEES!! Single detached garage. Ideal for first-time buyers or investors! Walk to transit, shopping, & more! Shows 10/10!! (id:63267)
Home overview
- Heat type Forced air
- # total stories 2
- # parking spaces 1
- Has garage (y/n) Yes
- # full baths 2
- # half baths 1
- # total bathrooms 3.0
- # of above grade bedrooms 2
- Subdivision Bonnie doon
- Lot size (acres) 0.0
- Building size 1201
- Listing # E4459553
- Property sub type Single family residence
- Status Active
- Laundry 1.58m X 2.24m
Level: Basement - Recreational room 6.77m X 4.95m
Level: Basement - Dining room 2.55m X 3.09m
Level: Main - Living room 5.37m X 5.28m
Level: Main - Kitchen 2.88m X 3.09m
Level: Main - Primary bedroom 3.34m X 6.13m
Level: Upper - 2nd bedroom 4.05m X 3.68m
Level: Upper
- Listing source url Https://www.realtor.ca/real-estate/28914974/9306-91-st-nw-edmonton-bonnie-doon
- Listing type identifier Idx

$-690
/ Month

