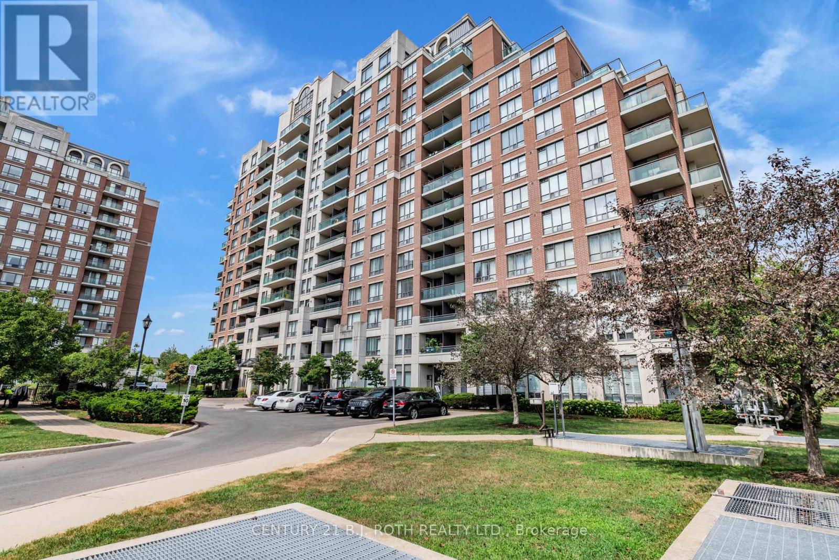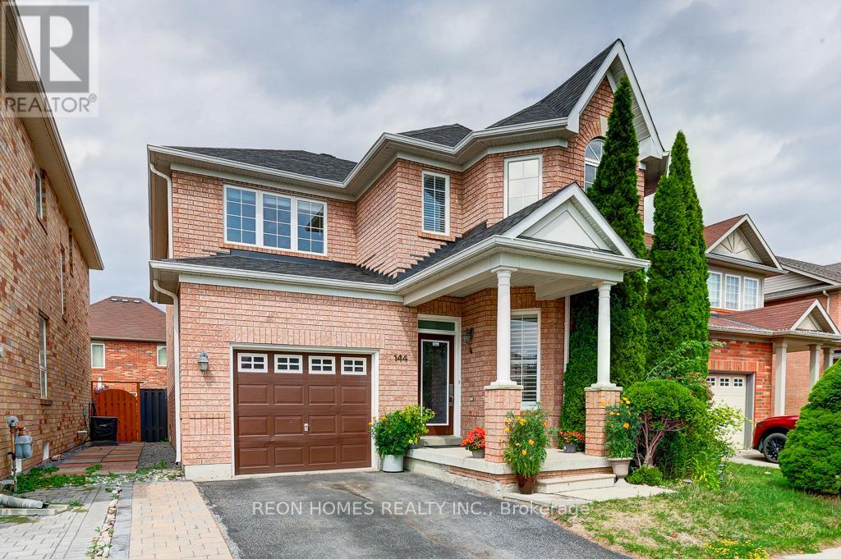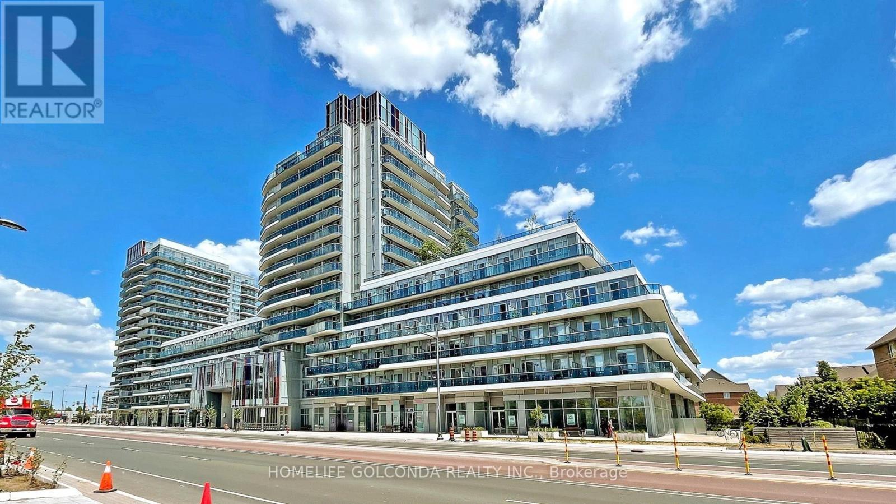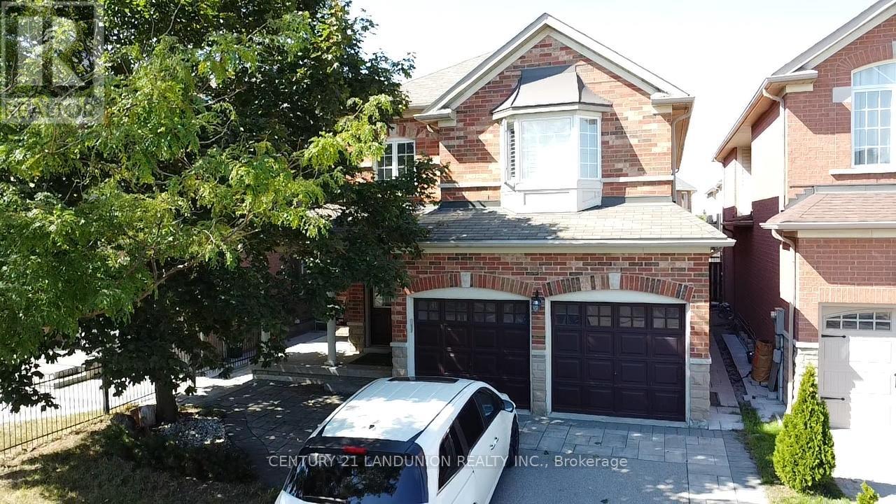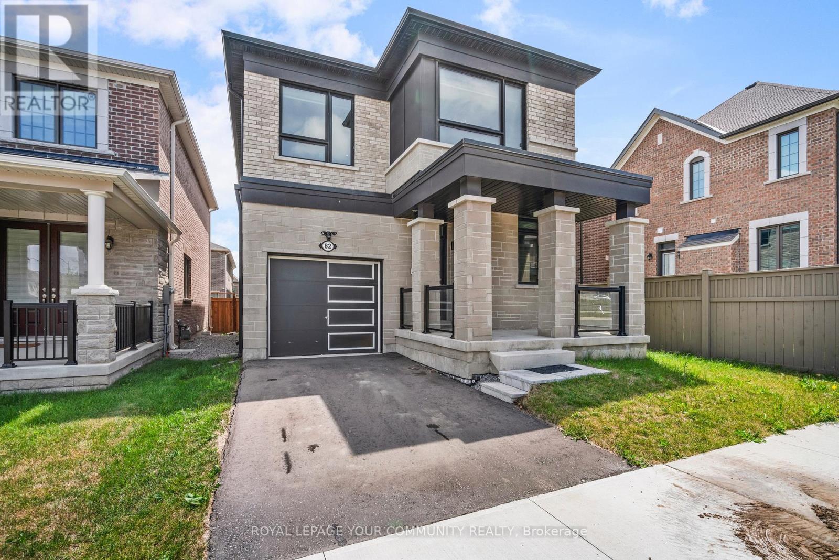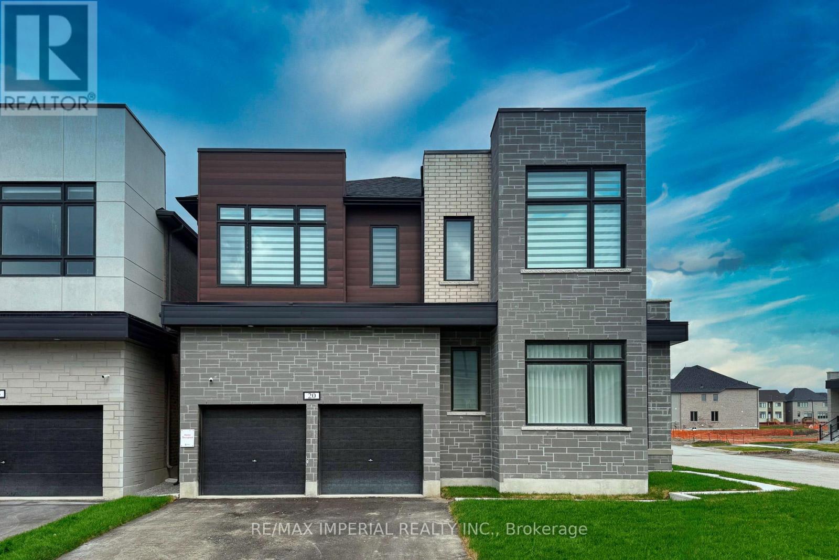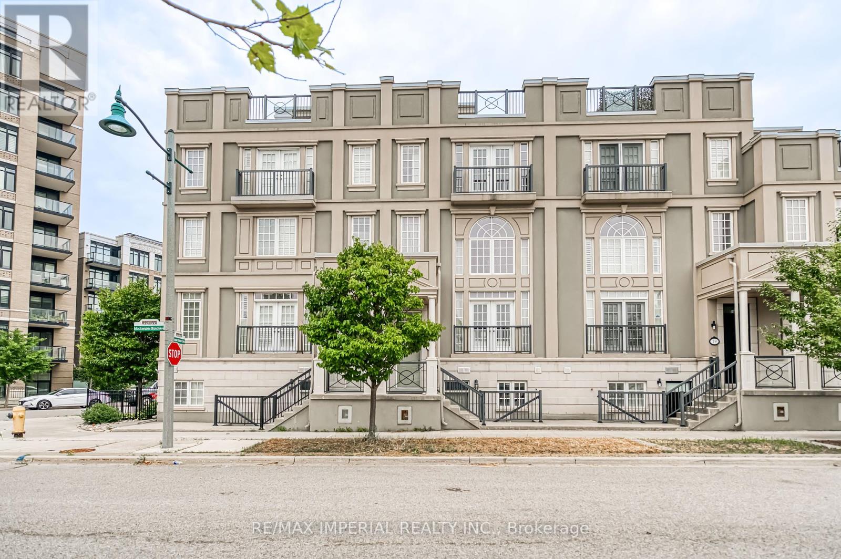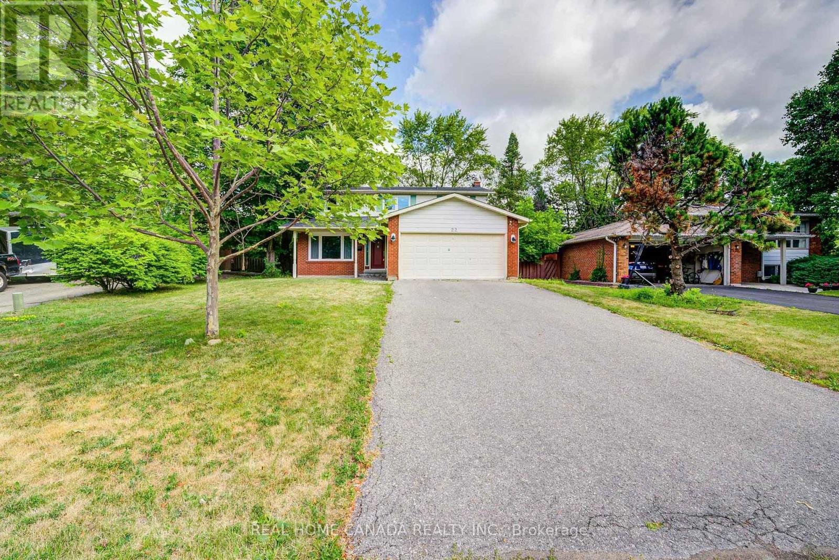- Houseful
- ON
- Markham
- Unionville
- 26 Leighland Dr
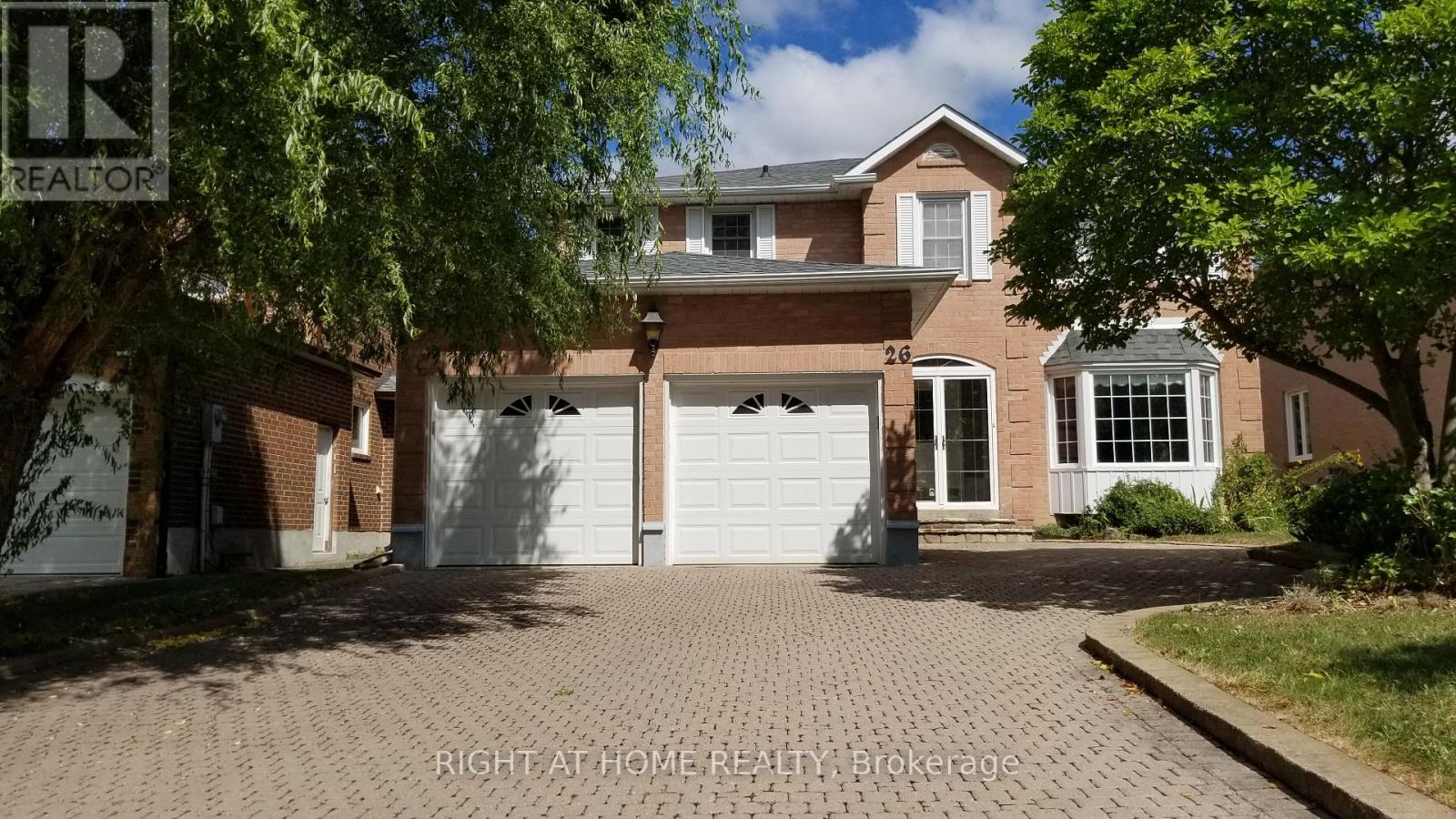
Highlights
Description
- Time on Houseful14 days
- Property typeSingle family
- Neighbourhood
- Median school Score
- Mortgage payment
Beautiful Home In Sought-After Unionville Area. Front Door Facing Park! 50x110 Ft Lot. Extra Long Interlock Driveway Can Park 5 Cars. No Sidewalk. Double-Car Garage W/ Separate Entrance/ Garage Door Opener. Hard Wood Floor Through-Out. No Curbs On Main Floor. Bright & Spacious Living Room W/Bay Window & South-Facing Park View. Roof Skylight Enhances Abundant Natural Light. Main Floor 4-Pc Bathroom & Large Family Room W/ Closet (May Be Used As In-Law Suite). Open Concept Kitchen W/ Granite Countertop & Lots Cupboards & Picture Window Viewing Beautiful Backyard. Breakfast Area W/O To Glass-enclosed Sunroom. Spacious Dining Room W/O To Huge Backyard Deck. 4 Bedrooms / 3 Bathrooms On Second Floor. Finished Basement. 5th Bedroom W/4Pc-Ensuite, 2 Large Entertainment Rooms. Rough In Central Vacuum. Close To High Ranking Schools(Coledale PS, Unionville HS, St. Justin Martyr Catholic ES, St. Augustine Catholic HS), T&T Supermarkets, Shopping Malls, Parks, Hwy404/Hwy7, Public Transits. (id:63267)
Home overview
- Cooling Central air conditioning
- Heat source Natural gas
- Heat type Forced air
- Sewer/ septic Sanitary sewer
- # total stories 2
- # parking spaces 7
- Has garage (y/n) Yes
- # full baths 5
- # total bathrooms 5.0
- # of above grade bedrooms 5
- Flooring Ceramic, laminate, parquet, hardwood
- Has fireplace (y/n) Yes
- Subdivision Unionville
- Lot size (acres) 0.0
- Listing # N12360966
- Property sub type Single family residence
- Status Active
- Primary bedroom 5.8m X 3.6m
Level: 2nd - 3rd bedroom 3.65m X 3.55m
Level: 2nd - 4th bedroom 3.55m X 3.55m
Level: 2nd - 2nd bedroom 4.35m X 3.6m
Level: 2nd - Great room 10m X 3.35m
Level: Basement - Exercise room 8.8m X 3.35m
Level: Basement - 5th bedroom 3.5m X 3.1m
Level: Basement - Eating area 3.7m X 3.09m
Level: Ground - Foyer 2.9m X 2.55m
Level: Ground - Living room 6.2m X 3.45m
Level: Ground - Family room 5.8m X 3.55m
Level: Ground - Dining room 4.65m X 3.45m
Level: Ground - Kitchen 3.7m X 3.12m
Level: Ground
- Listing source url Https://www.realtor.ca/real-estate/28769725/26-leighland-drive-markham-unionville-unionville
- Listing type identifier Idx

$-4,875
/ Month

