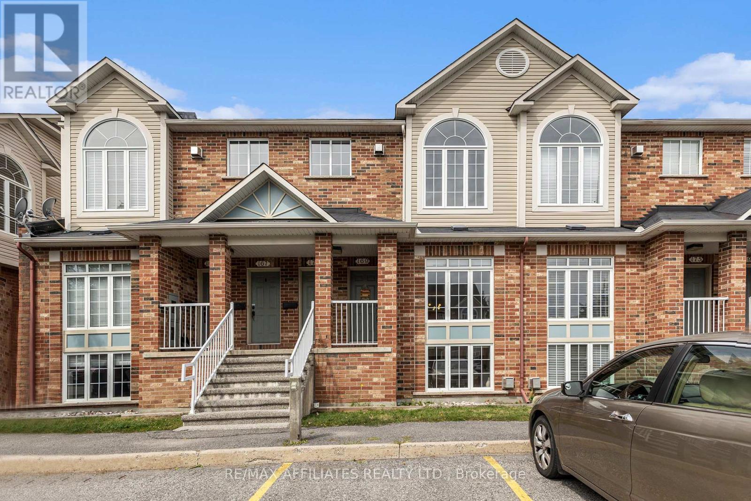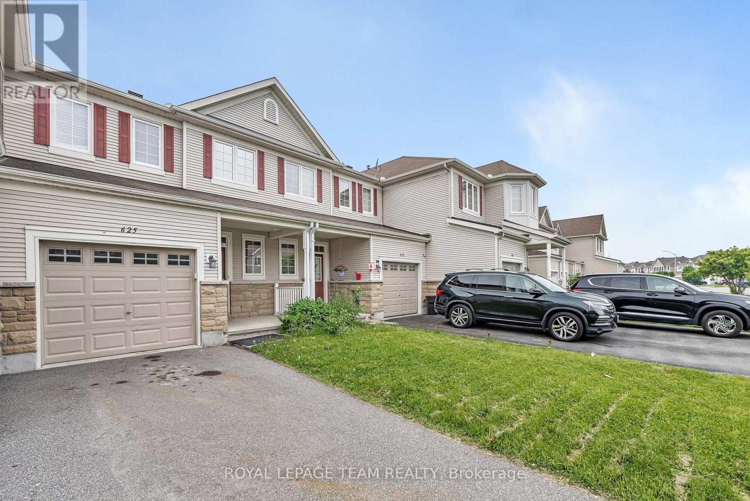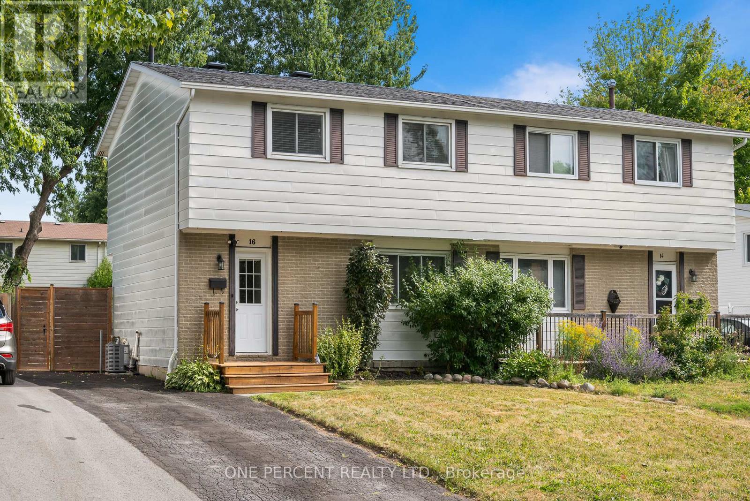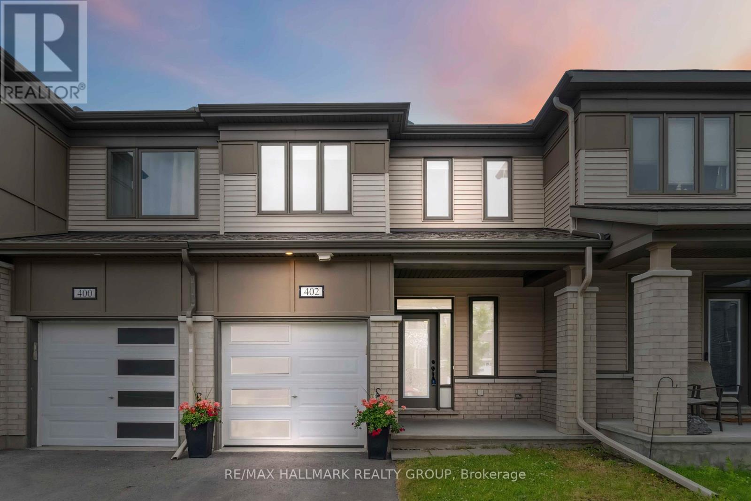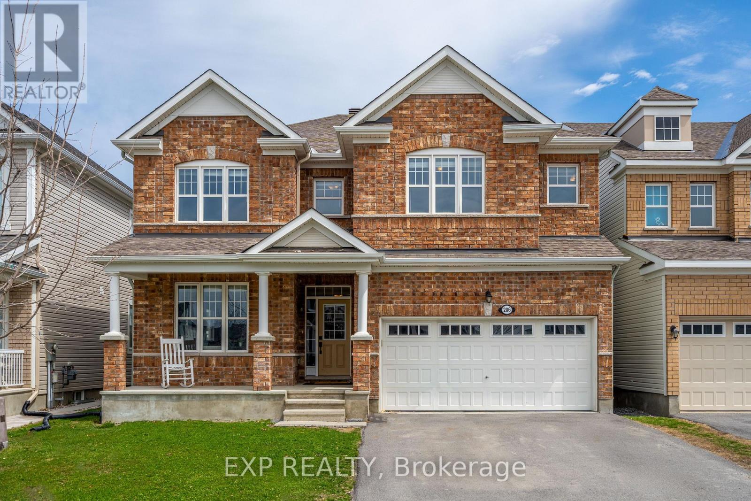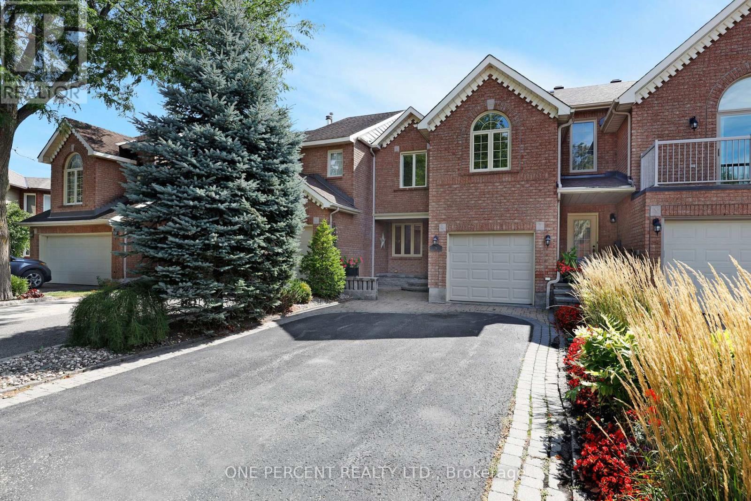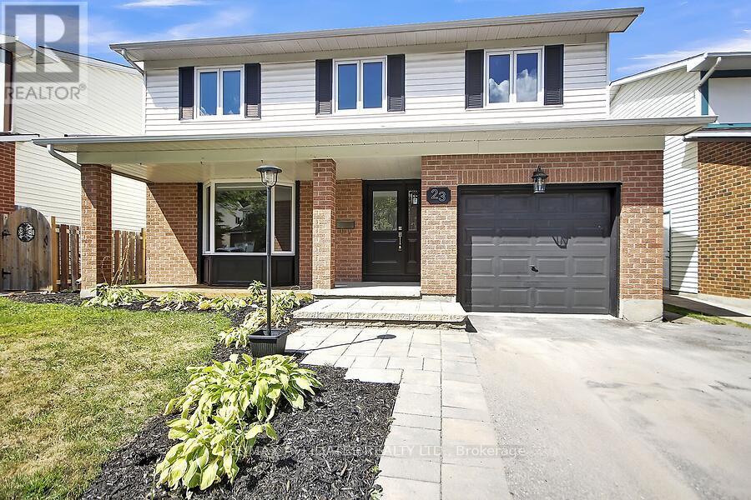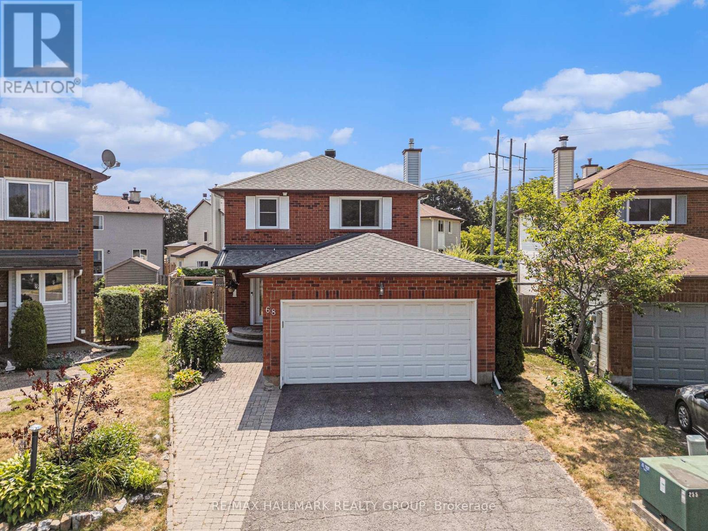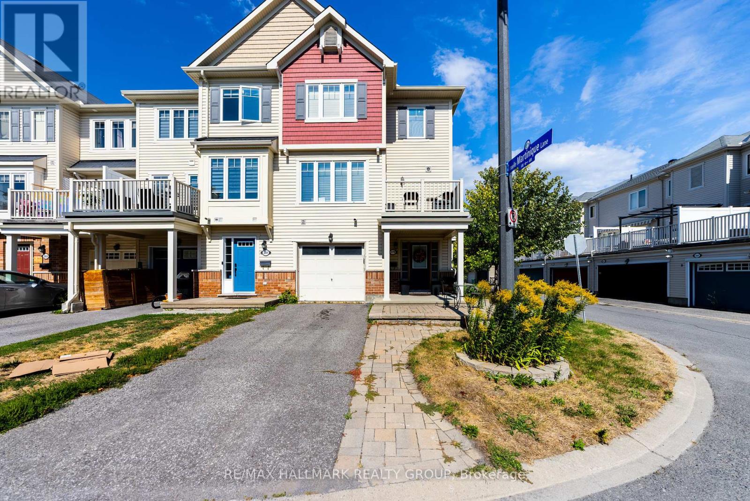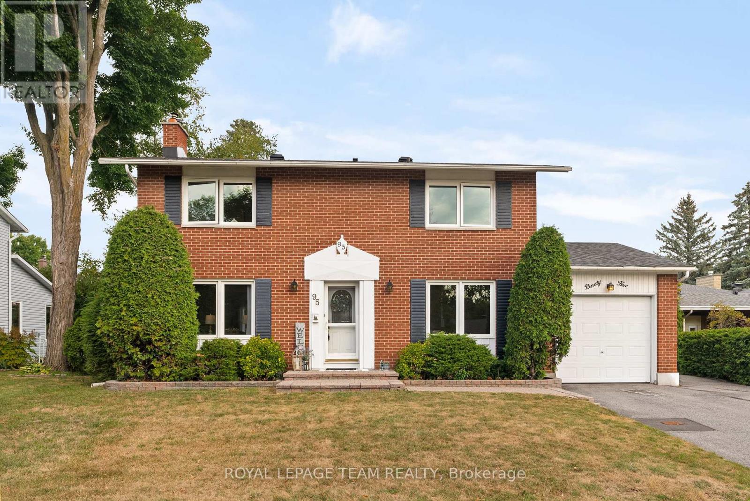- Houseful
- ON
- Ottawa
- Katimavik-Hazeldean
- 47 Inuvik Cres
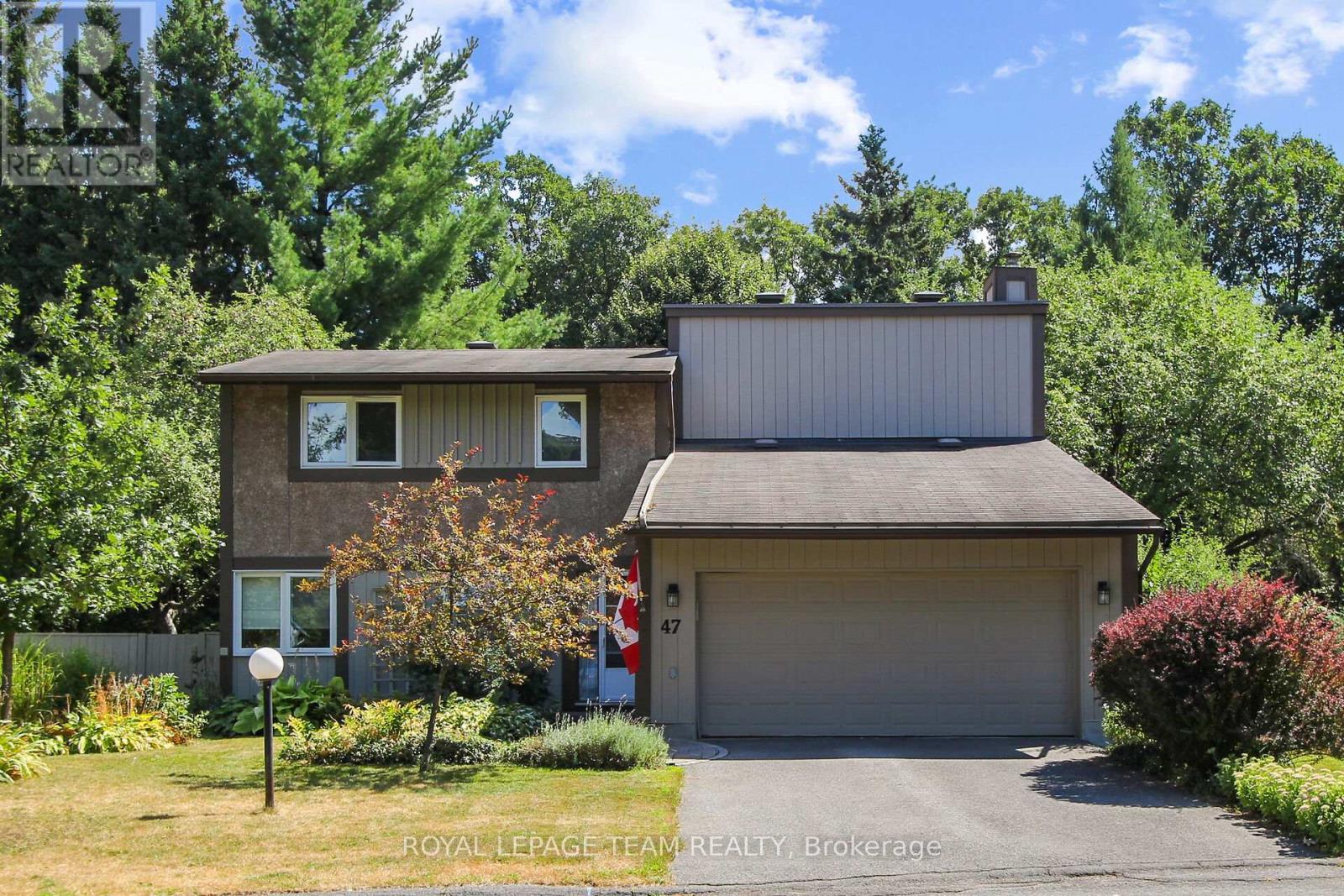
Highlights
Description
- Time on Housefulnew 5 days
- Property typeSingle family
- Neighbourhood
- Median school Score
- Mortgage payment
Lovely renovated 4 bedroom 2 story home with a double garage. Private irregular shaped lot backing onto a treed bicycle path. Attractively landscaped including an interlock front walkway. Conveniently located main floor closet, powder room and inside access to the garage. Renovated kitchen with a pass thru to the family room, pot lights, ceramic flooring, solid birch cabinets and a patio door to a large deck. Spacious living room with a wood burning fireplace and a picture window facing the backyard. Expansive dining room also has a large window for extra natural lighting plus a doorway to both the living room and the kitchen. Good sized master bedroom with a walk-in closet, 2 piece ensuite and a picture window. Fully renovated main bathroom with heated ceramic flooring. Three additional bedrooms on the second level. Hardwood flooring on both levels. Easy access to schools, park and ride, shopping, transit and the 417. Well cared for home on a quiet crescent. (id:63267)
Home overview
- Cooling Central air conditioning
- Heat source Natural gas
- Heat type Forced air
- Sewer/ septic Sanitary sewer
- # total stories 2
- # parking spaces 4
- Has garage (y/n) Yes
- # full baths 1
- # half baths 2
- # total bathrooms 3.0
- # of above grade bedrooms 4
- Has fireplace (y/n) Yes
- Subdivision 9002 - kanata - katimavik
- Lot size (acres) 0.0
- Listing # X12376785
- Property sub type Single family residence
- Status Active
- 2nd bedroom 11m X 10m
Level: 2nd - Primary bedroom 13.6m X 17m
Level: 2nd - 3rd bedroom 10m X 13m
Level: 2nd - 4th bedroom 9m X 10m
Level: 2nd - Kitchen 9.7m X 13.9m
Level: Ground - Kitchen 9.7m X 13.9m
Level: Ground - Family room 13.7m X 14m
Level: Ground - Kitchen 9.7m X 13.9m
Level: Ground - Living room 16.4m X 15m
Level: Ground - Dining room 9m X 12.6m
Level: Ground
- Listing source url Https://www.realtor.ca/real-estate/28804584/47-inuvik-crescent-ottawa-9002-kanata-katimavik
- Listing type identifier Idx

$-2,147
/ Month

