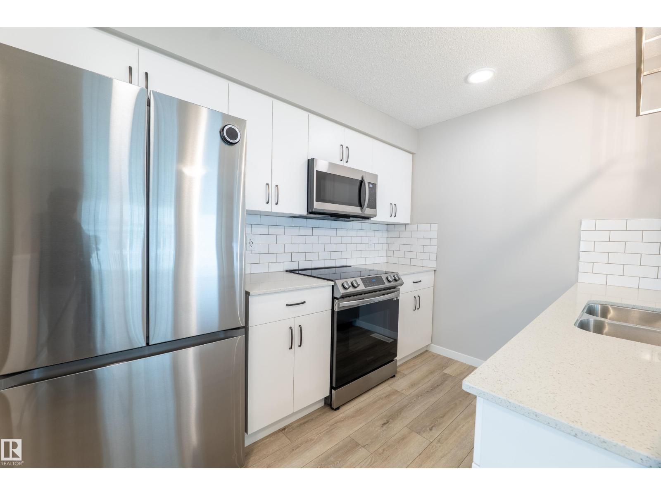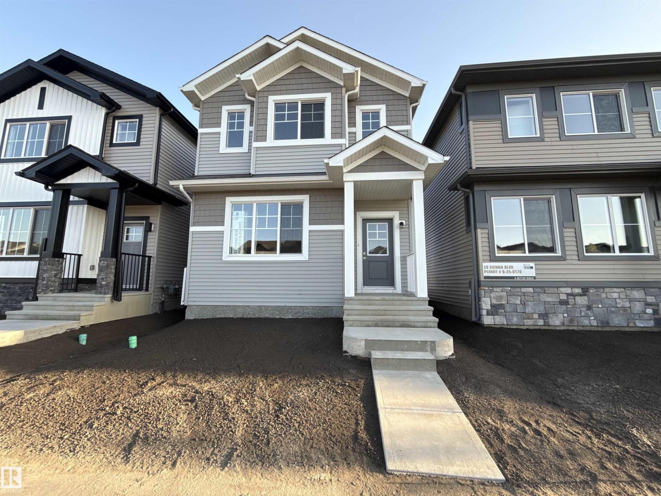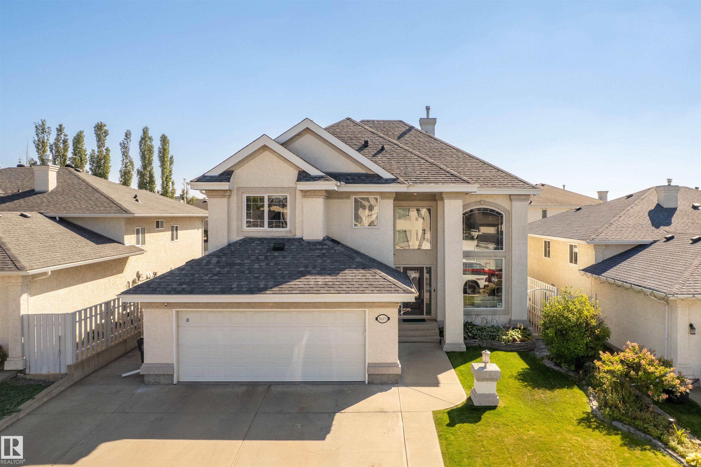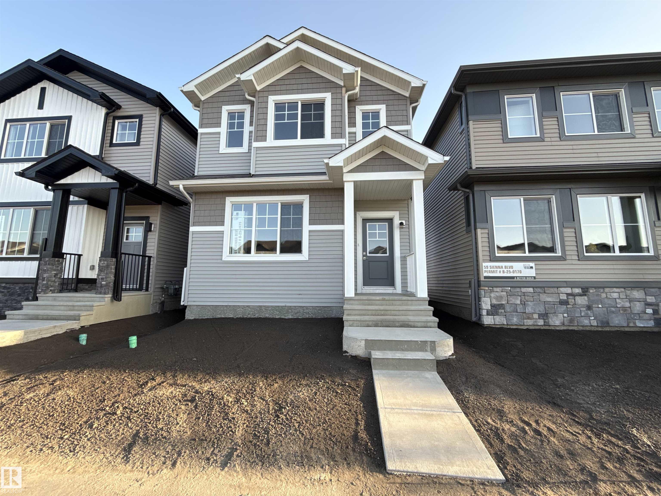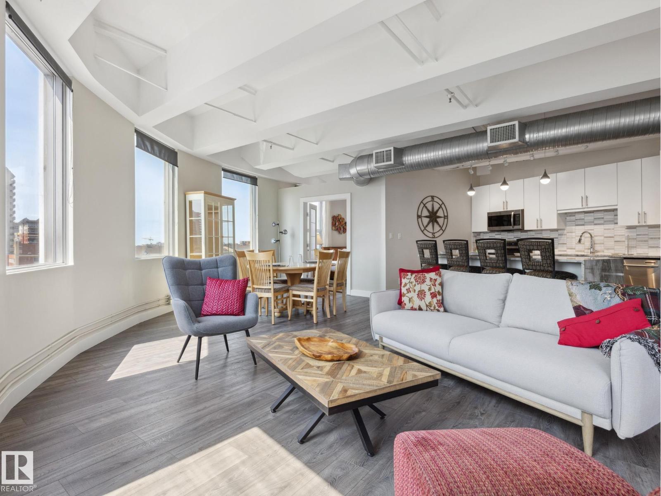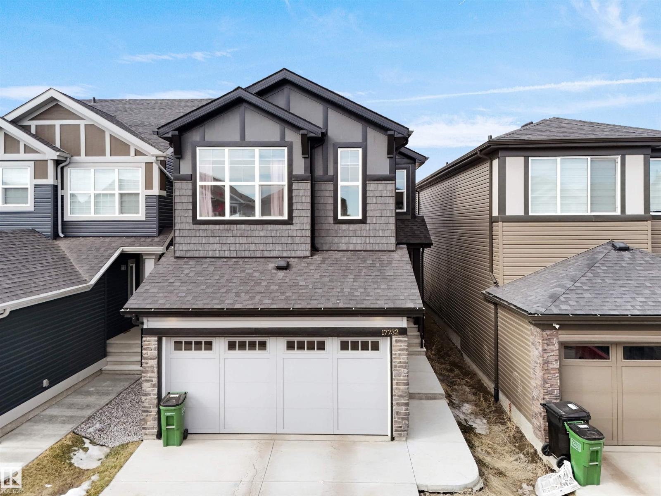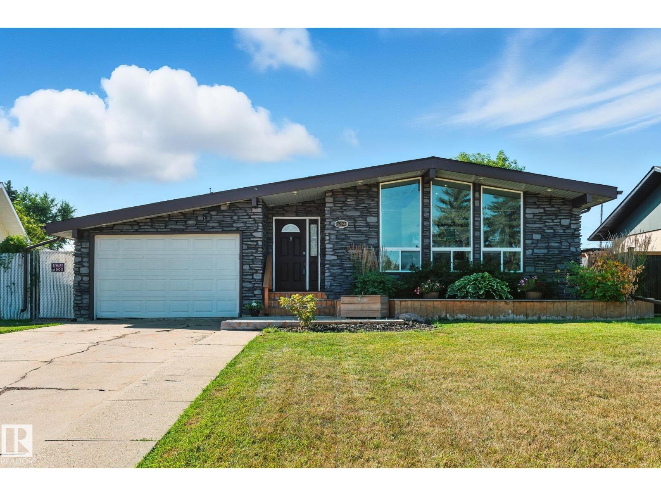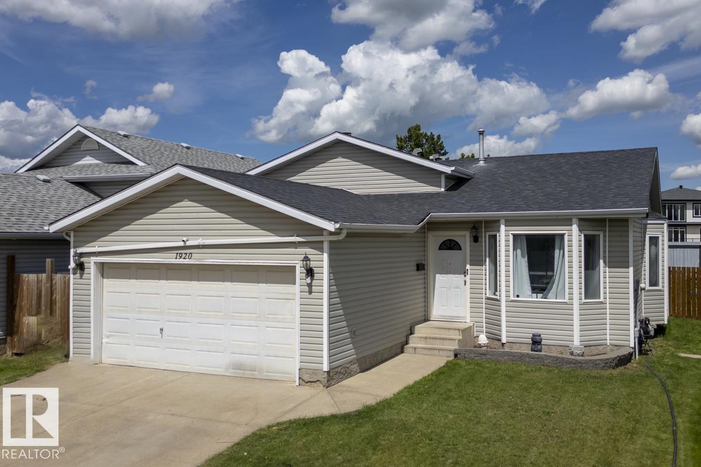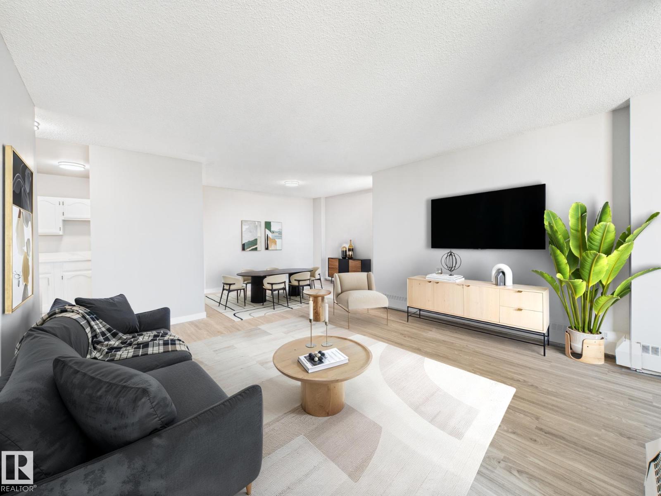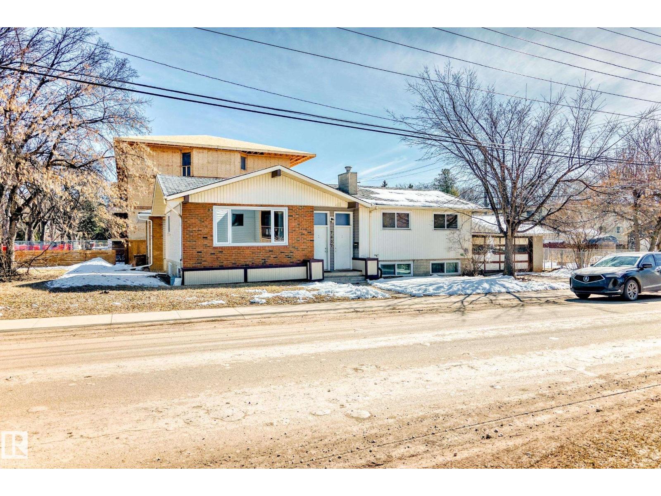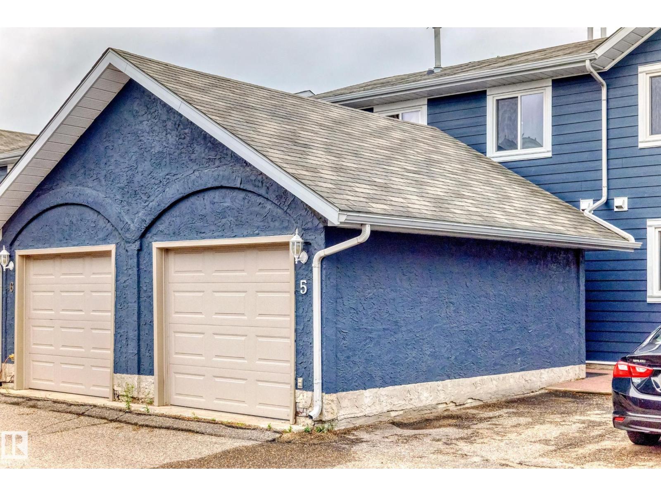
14803 34 Street Northwest #unit 5
14803 34 Street Northwest #unit 5
Highlights
Description
- Home value ($/Sqft)$215/Sqft
- Time on Houseful31 days
- Property typeSingle family
- Neighbourhood
- Median school Score
- Lot size2,571 Sqft
- Year built1991
- Mortgage payment
FULLY RENOVATED 3 bedroom, 2.5 bathrooms with a Single Detached Garage. This property has just been newly upgraded with a newer kitchen including counter tops, and custom cabinetry. New high end vinyl plank flooring, carpet, and fresh paint job and a new hot water tank. Newer light fixtures. A floor plan that includes an open living room space and dining room concept. Gas fireplace in the main living room for an added feature. Upstairs has 3 large bedrooms with the primary featuring a 3 piece en-suite with a large walk in closet. Basement is finished with an expansive rumpus room and lots of space. Privacy with a fenced yard. Close to plenty of amenities like rec centres and shopping. Kid friendly with choices of pre k- high school as well as a spray park close by Easy access to major highways like the Anthony Henday and TransCanada making for an easy commute. A DEFINITE MUST SEE (id:63267)
Home overview
- Heat type Forced air
- # total stories 2
- Fencing Fence
- # parking spaces 2
- Has garage (y/n) Yes
- # full baths 2
- # half baths 1
- # total bathrooms 3.0
- # of above grade bedrooms 3
- Subdivision Kirkness
- Lot dimensions 238.85
- Lot size (acres) 0.05901903
- Building size 1281
- Listing # E4451221
- Property sub type Single family residence
- Status Active
- Family room Measurements not available
Level: Basement - Kitchen Measurements not available
Level: Main - Living room Measurements not available
Level: Main - Dining room Measurements not available
Level: Main - 3rd bedroom Measurements not available
Level: Upper - Primary bedroom Measurements not available
Level: Upper - 2nd bedroom Measurements not available
Level: Upper
- Listing source url Https://www.realtor.ca/real-estate/28690488/5-14803-34-st-nw-edmonton-kirkness
- Listing type identifier Idx

$-409
/ Month

