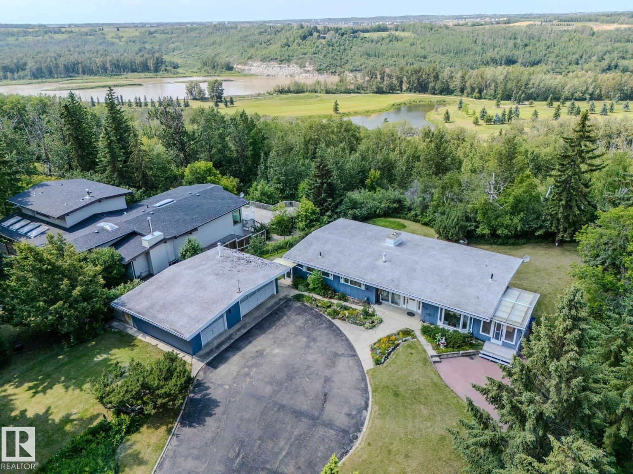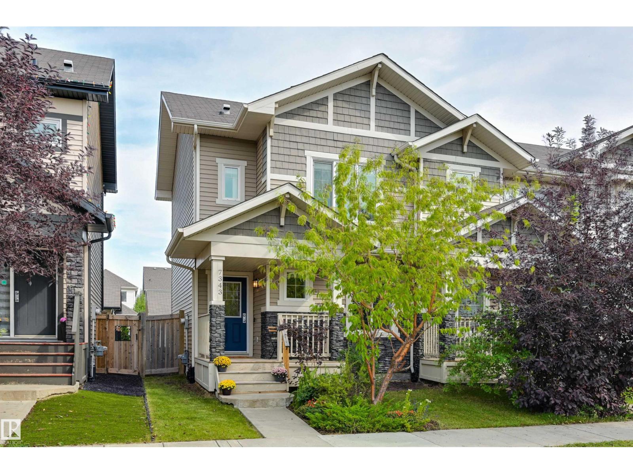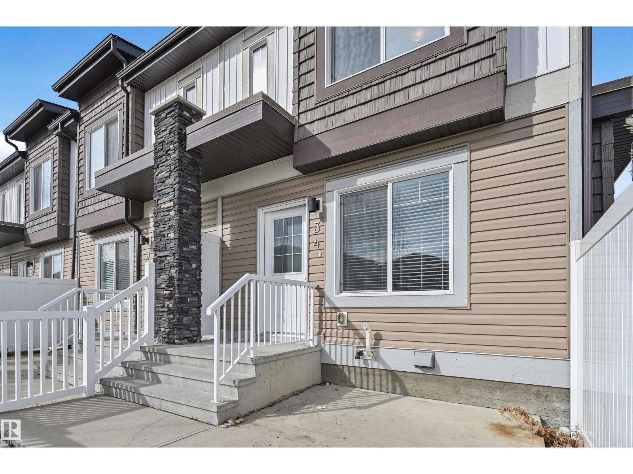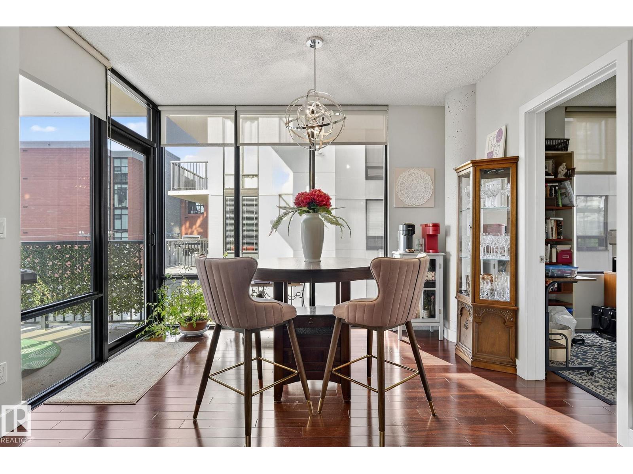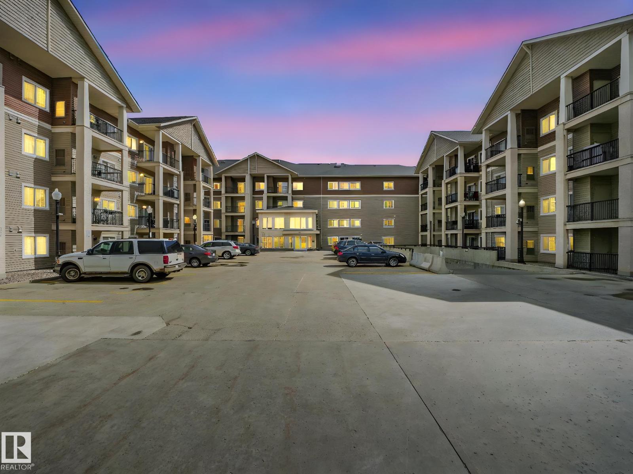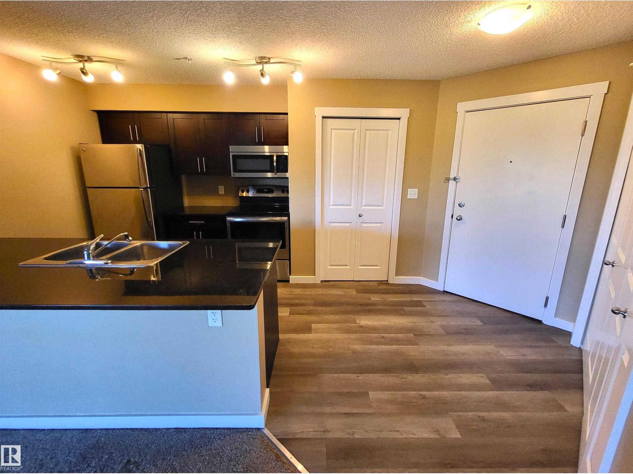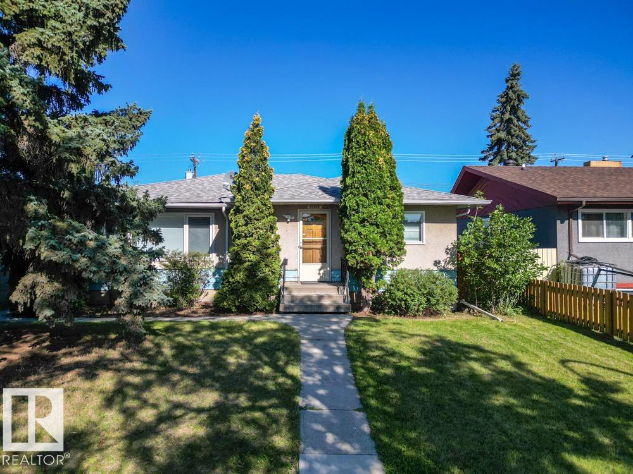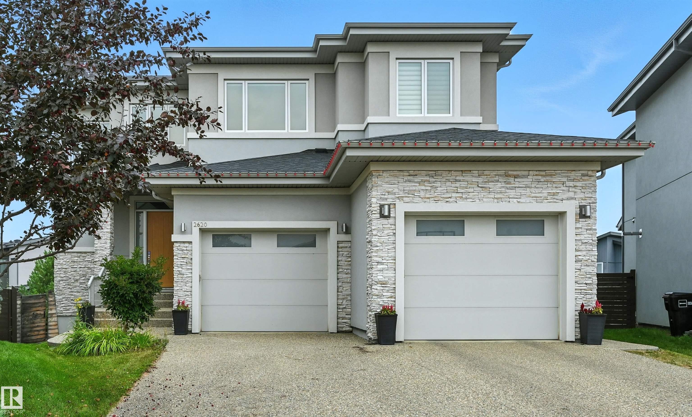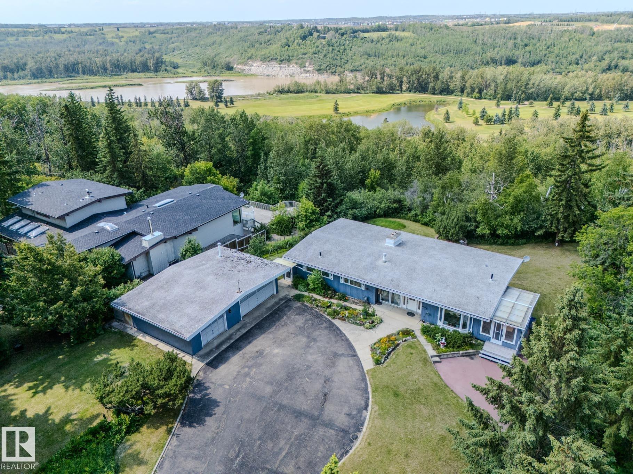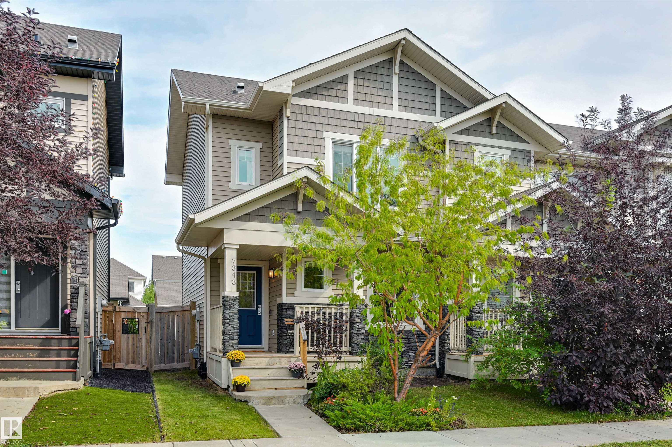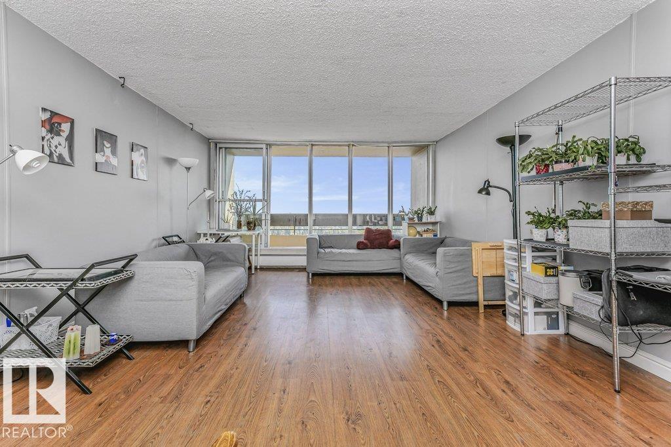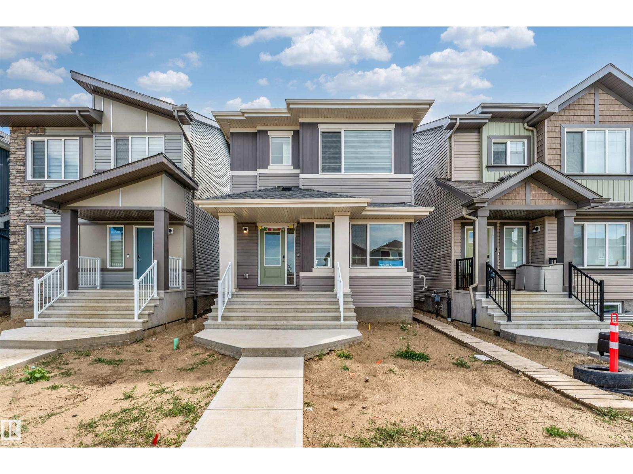
Highlights
Description
- Home value ($/Sqft)$359/Sqft
- Time on Houseful64 days
- Property typeSingle family
- Median school Score
- Lot size2,900 Sqft
- Year built2024
- Mortgage payment
Exceptional Brand New Single Family with legal suite in Le Rêve Built by Sterling Homes - This detached single-family home offers 3 beds, 2.5 baths upstairs plus a fully legal 1-bed basement suite—already rented out for immediate income! Quartz countertops throughout, LVP flooring on the main floor and upper wet areas, and plush carpet upstairs. Basement suite features LVP in living area and carpet in the bedroom. Includes full Samsung stainless steel appliance packages for both units (2 stoves, 2 dishwashers, 2 fridges, 2 OTRs, 2 laundry sets). Green Built Certified for energy efficiency with lower utility bills. Features include HRV system for fresh, clean air, 2 furnaces and independent ventilation for both units Smart home features: Ring doorbell, smart thermostat, and keypad lock. Alberta New Home Warranty in place: 2 yrs systems, 5 yrs envelope, 9 yrs structure. Located right off 50 St with quick access to Edmonton and all amenities. Front landscaping will be completed by the current homeowner! (id:63267)
Home overview
- Heat type Forced air
- # total stories 2
- # full baths 3
- # half baths 1
- # total bathrooms 4.0
- # of above grade bedrooms 4
- Subdivision Le reve
- Directions 1994088
- Lot dimensions 269.42
- Lot size (acres) 0.06657277
- Building size 1475
- Listing # E4445784
- Property sub type Single family residence
- Status Active
- 4th bedroom 2.75m X Measurements not available
Level: Basement - Dining room 4.99m X Measurements not available
Level: Main - Kitchen 5.8m X Measurements not available
Level: Main - Living room 4.53m X Measurements not available
Level: Main - 3rd bedroom 2.8m X Measurements not available
Level: Upper - Primary bedroom 3.18m X Measurements not available
Level: Upper - 2nd bedroom 2.82m X 3.41m
Level: Upper
- Listing source url Https://www.realtor.ca/real-estate/28557722/7135-46a-st-st-beaumont-le-reve
- Listing type identifier Idx

$-1,413
/ Month

