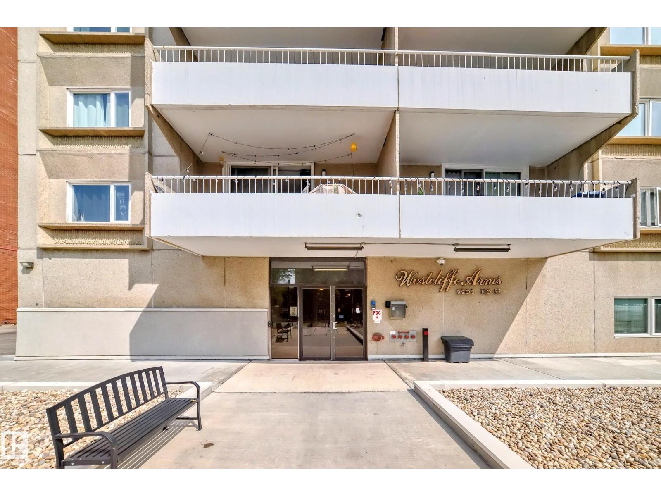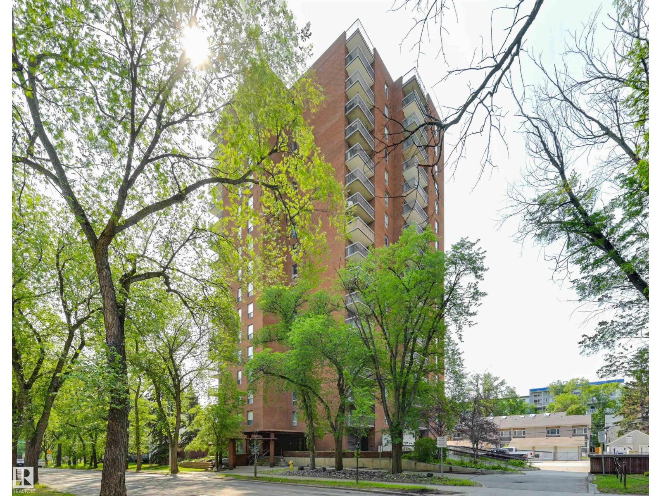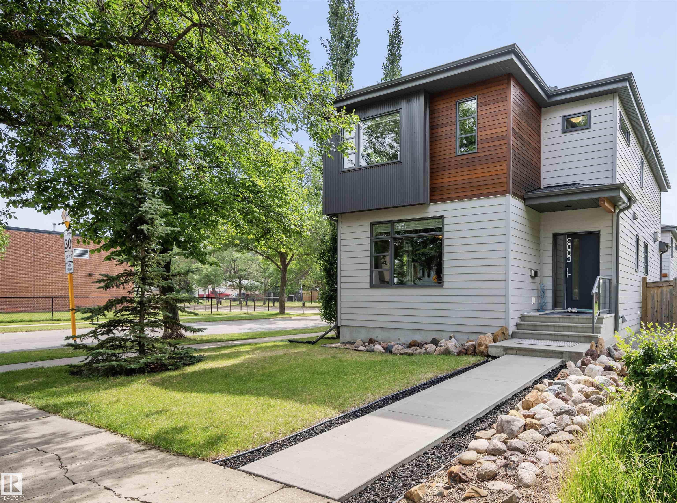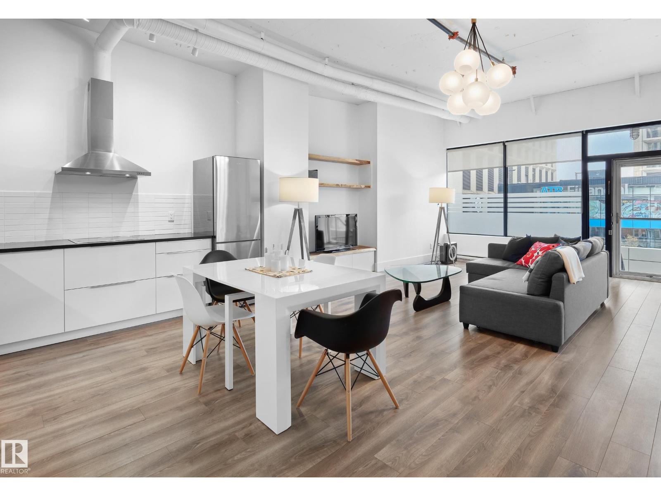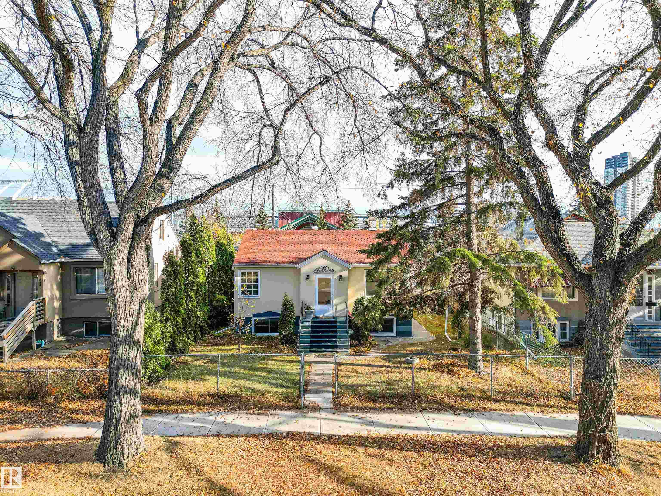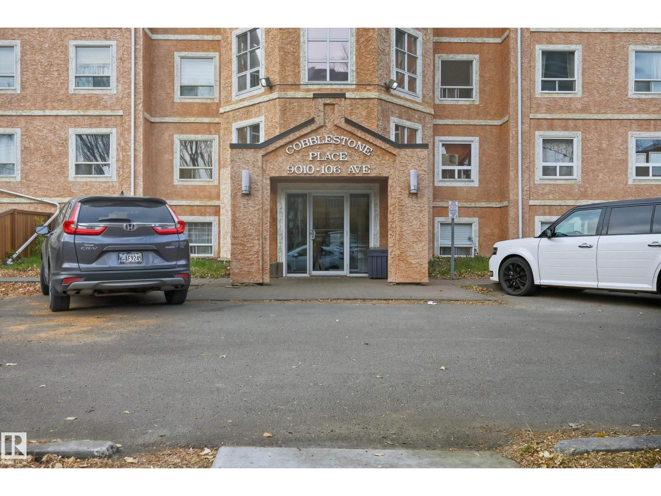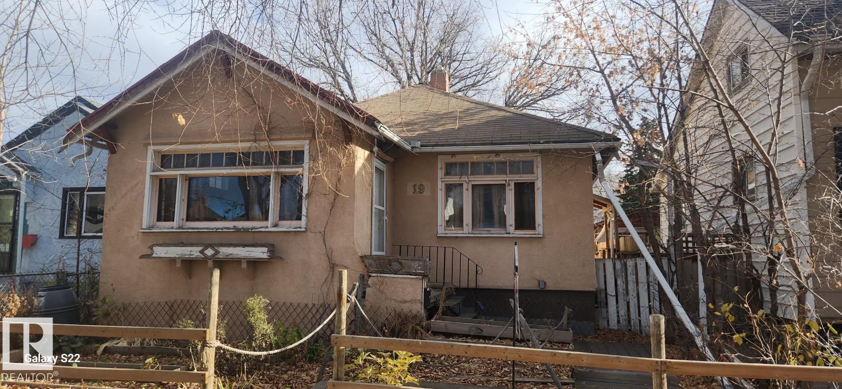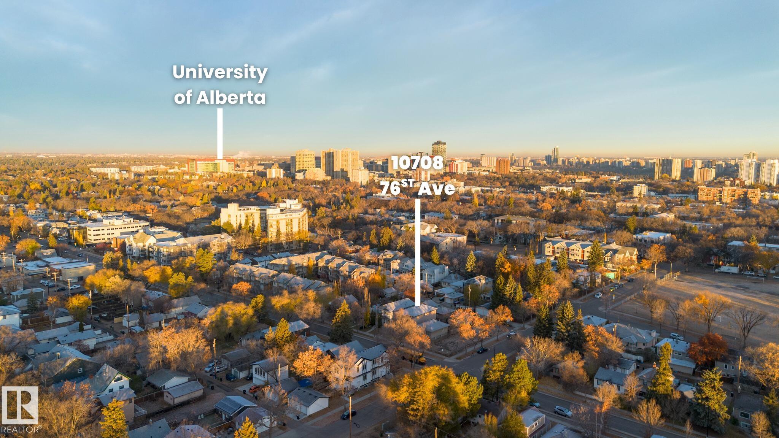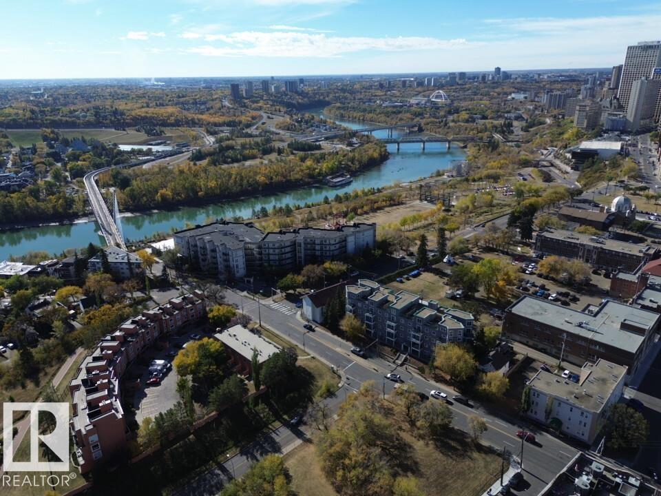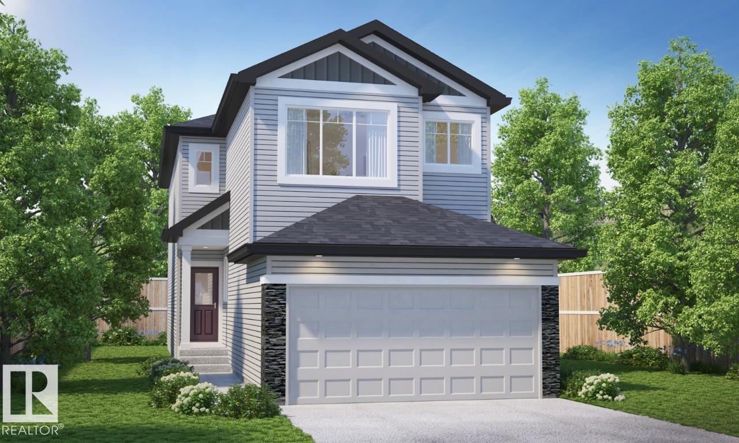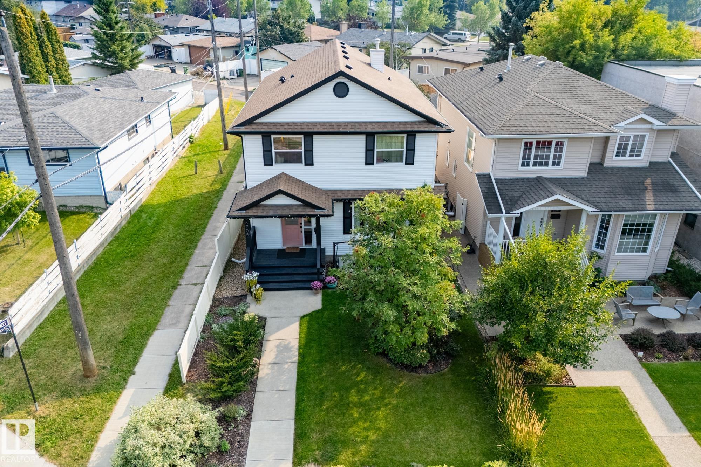- Houseful
- AB
- Edmonton
- Strathearn
- 8803 Strathearn Dr NW
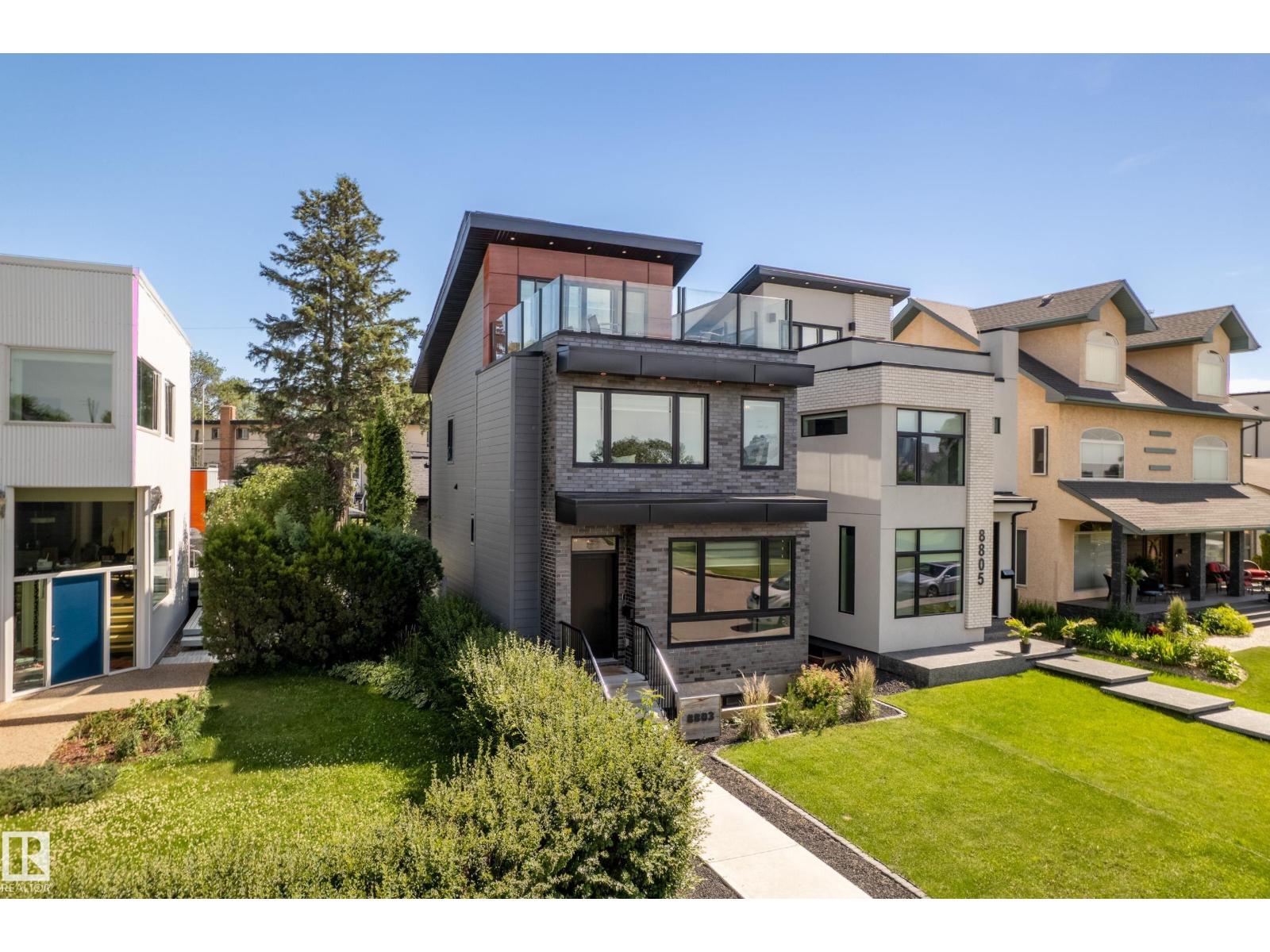
Highlights
Description
- Home value ($/Sqft)$574/Sqft
- Time on Houseful52 days
- Property typeSingle family
- Neighbourhood
- Median school Score
- Year built2021
- Mortgage payment
Stunning 2.5-storey home on iconic Strathearn Drive with incredible River Valley and Downtown views. Offering over 2,400 sq ft of living space, this net zero home features living space with an open & bright plan, designer finishes and premium upgrades. The kitchen has a large island, 2-tone cabinetry, granite counters & backsplash and premium Bosch appliances with gas range. The living/dining areas have designer lighting, fireplace, 9' ceilings & herringbone hardwood flooring. The open stairway leads you upstairs to the primary suite with walk-in closet & 5-piece ensuite with freestanding tub + separate shower. Add'l bedroom on this level, plus a full 4-piece bath & laundry. The 3rd-floor loft offers a custom bar & a stunning rooftop terrace with panoramic views. The finished basement with ICF construction has a large rec room, add'l bedroom & full bathroom. Enjoy the professional landscaping, patio for entertaining, EV ready dbl detached garage & solar panels. Close to great trails, park, schools & more. (id:63267)
Home overview
- Cooling Central air conditioning
- Heat type Forced air
- # total stories 2
- Has garage (y/n) Yes
- # full baths 3
- # half baths 1
- # total bathrooms 4.0
- # of above grade bedrooms 3
- Subdivision Strathearn
- Lot size (acres) 0.0
- Building size 1828
- Listing # E4457264
- Property sub type Single family residence
- Status Active
- Utility 2.12m X 2.53m
Level: Basement - Recreational room 4.22m X 6.2m
Level: Basement - 3rd bedroom 2.85m X 4.3m
Level: Basement - Storage 1.59m X 1.73m
Level: Basement - Living room 5.47m X 4.5m
Level: Main - Kitchen 4.55m X 5.05m
Level: Main - Den 4.55m X 4.49m
Level: Upper - 2nd bedroom 2.64m X 3.93m
Level: Upper - Primary bedroom 3.7m X 6.36m
Level: Upper
- Listing source url Https://www.realtor.ca/real-estate/28849928/8803-strathearn-dr-nw-edmonton-strathearn
- Listing type identifier Idx

$-2,800
/ Month

