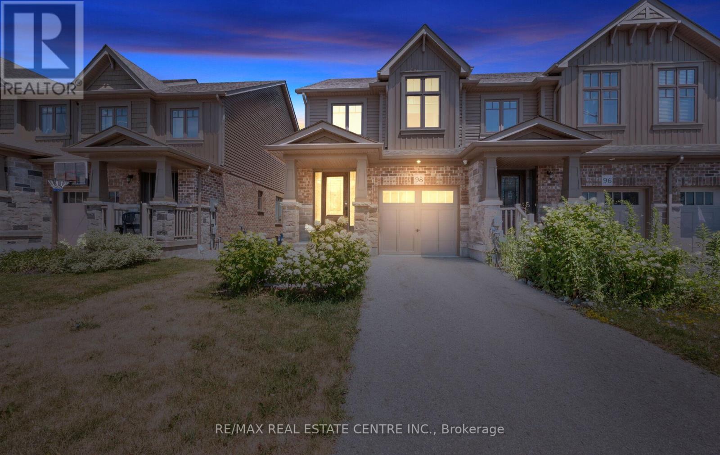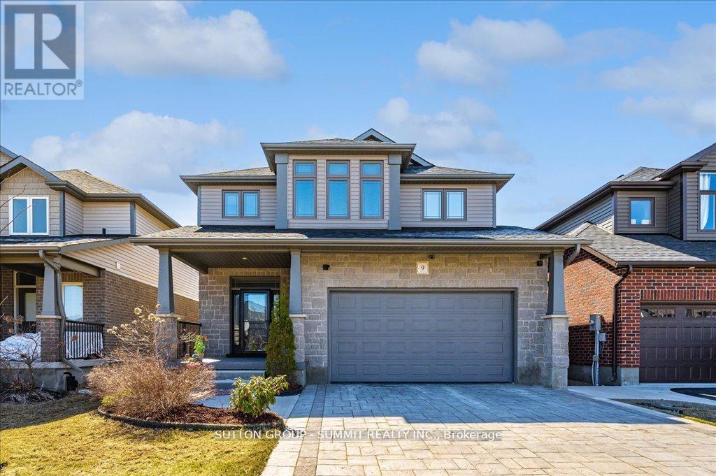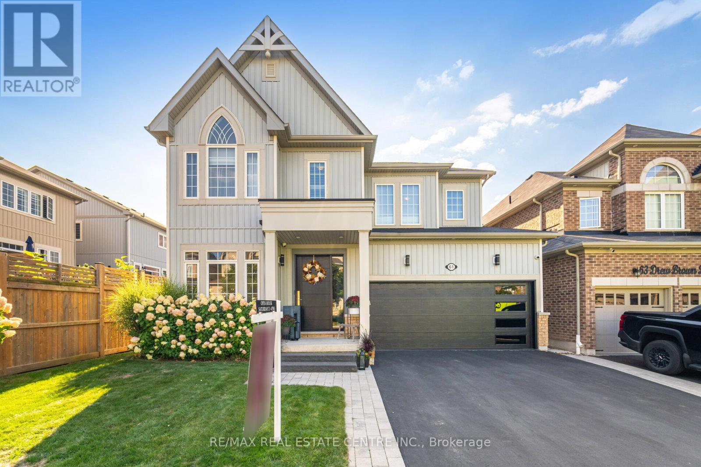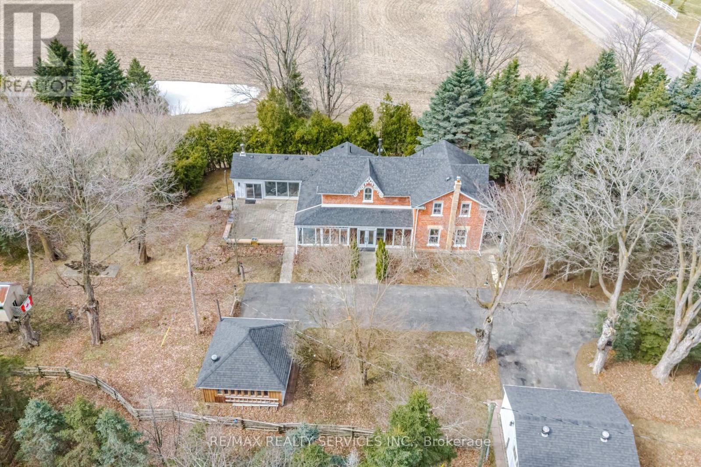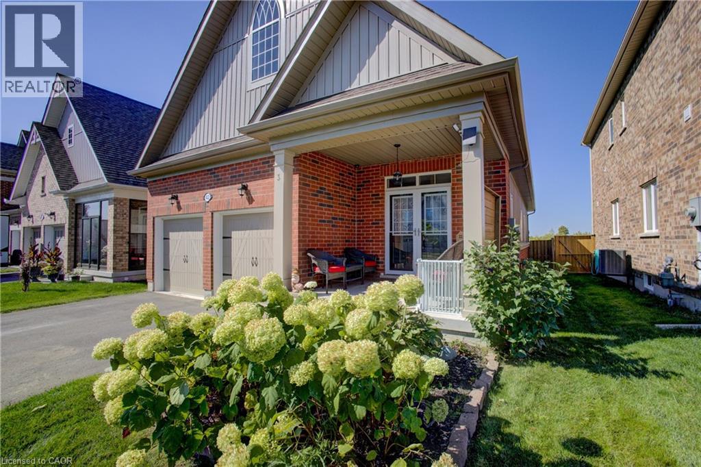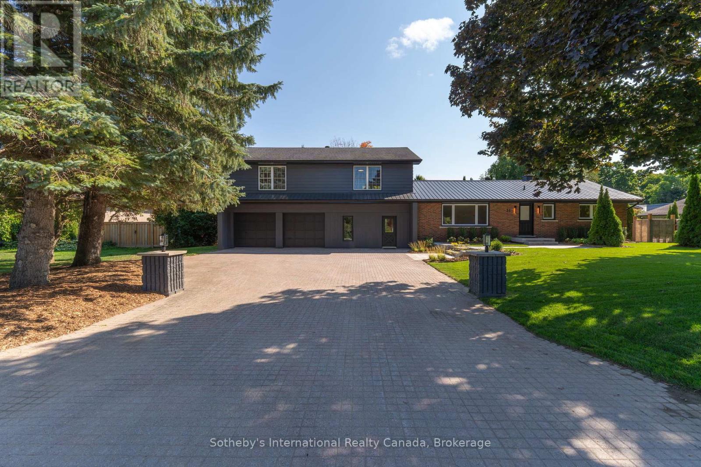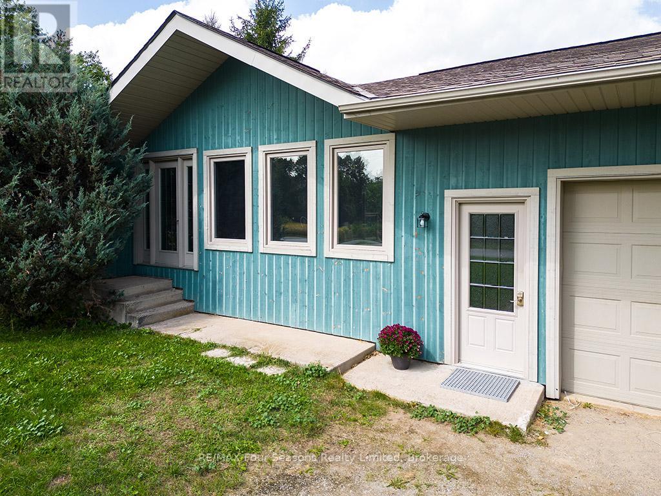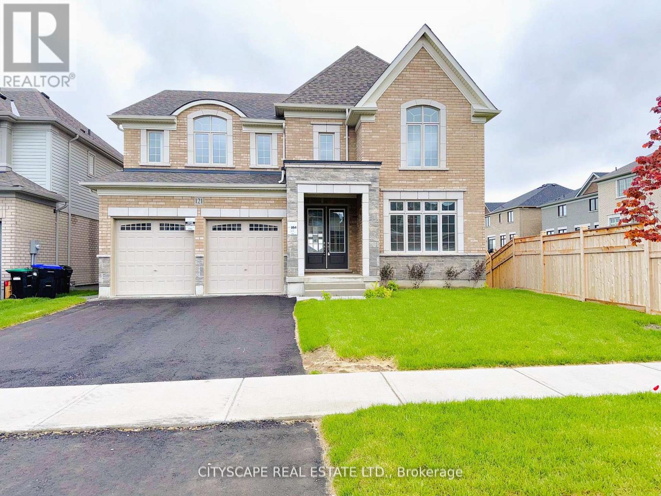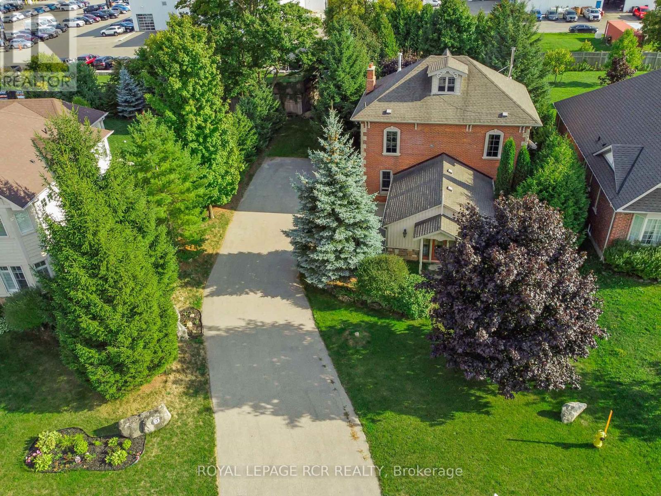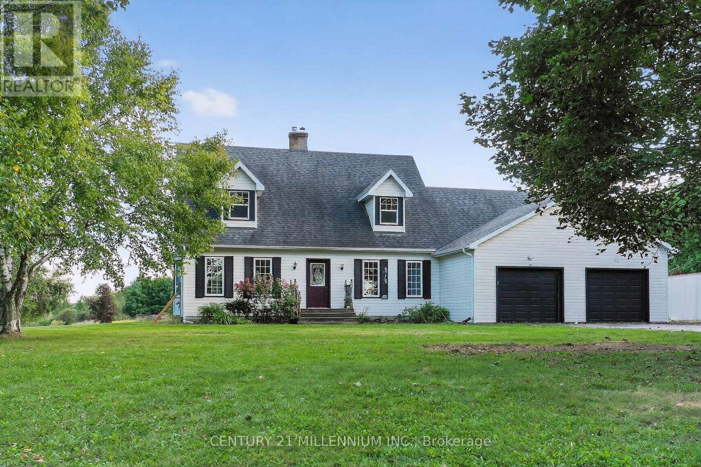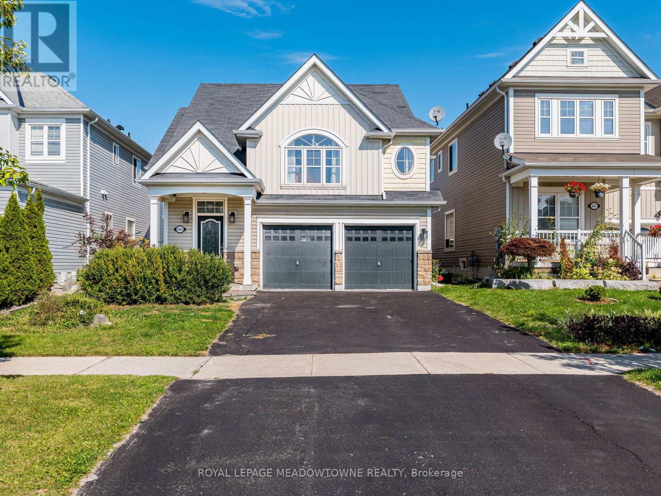
Highlights
Description
- Time on Housefulnew 14 hours
- Property typeSingle family
- Median school Score
- Mortgage payment
This meticulously cared-for home features 3+2 bedrooms and 3 full bathrooms ideal for growing families or anyone needing extra space. Inside, you'll find freshly painted walls and brand-new carpet on the upper level, creating a bright, clean, and welcoming interior. The main floor boasts an open-concept layout with a spacious kitchen and dining area that seamlessly flows to a walkout deck perfect for everyday living or entertaining guests. Upstairs, the generous bedrooms provide comfort and privacy, while the fully finished basement adds incredible versatility with a large rec room, an additional bedrooms. Situated in a fantastic neighbourhood close to parks, schools, and shopping, this turnkey property offers the perfect blend of comfort and convenience. Don't miss your chance to make this beautiful home yours! (id:63267)
Home overview
- Cooling Central air conditioning
- Heat source Natural gas
- Heat type Forced air
- Sewer/ septic Sanitary sewer
- # total stories 2
- # parking spaces 4
- Has garage (y/n) Yes
- # full baths 3
- # total bathrooms 3.0
- # of above grade bedrooms 5
- Flooring Hardwood, carpeted, laminate
- Subdivision Shelburne
- Directions 2184306
- Lot size (acres) 0.0
- Listing # X12399984
- Property sub type Single family residence
- Status Active
- Bedroom 3.16m X 3.48m
Level: Lower - Bedroom 3.68m X 3.08m
Level: Lower - Recreational room / games room 7.13m X 3.49m
Level: Lower - Living room 6.41m X 3.78m
Level: Main - Bedroom 3.07m X 4.3m
Level: Main - Primary bedroom 3.28m X 5.47m
Level: Main - Kitchen 4.15m X 3.79m
Level: Main - Bedroom 2.58m X 4.26m
Level: Main - Dining room 3.6m X 5.61m
Level: Main
- Listing source url Https://www.realtor.ca/real-estate/28855180/543-wansbrough-way-shelburne-shelburne
- Listing type identifier Idx

$-2,131
/ Month

