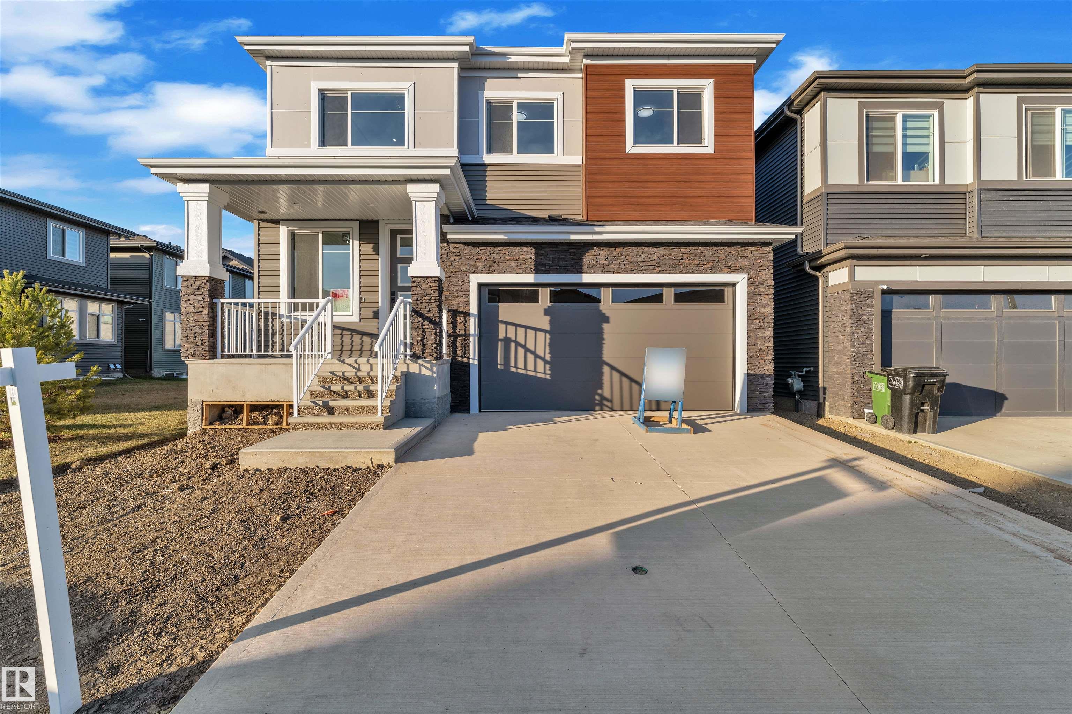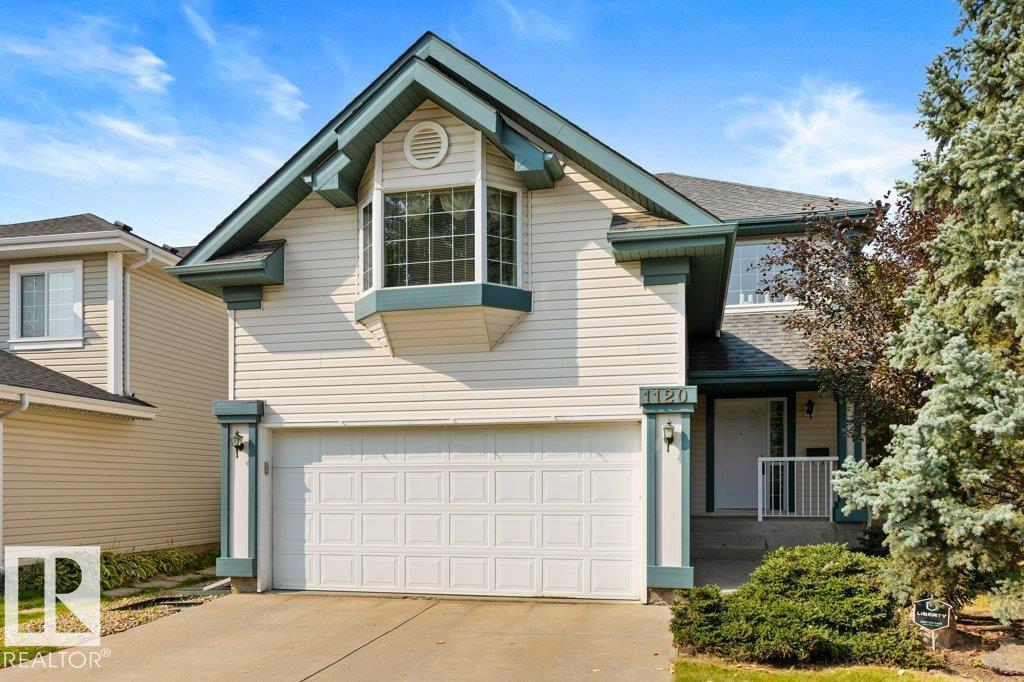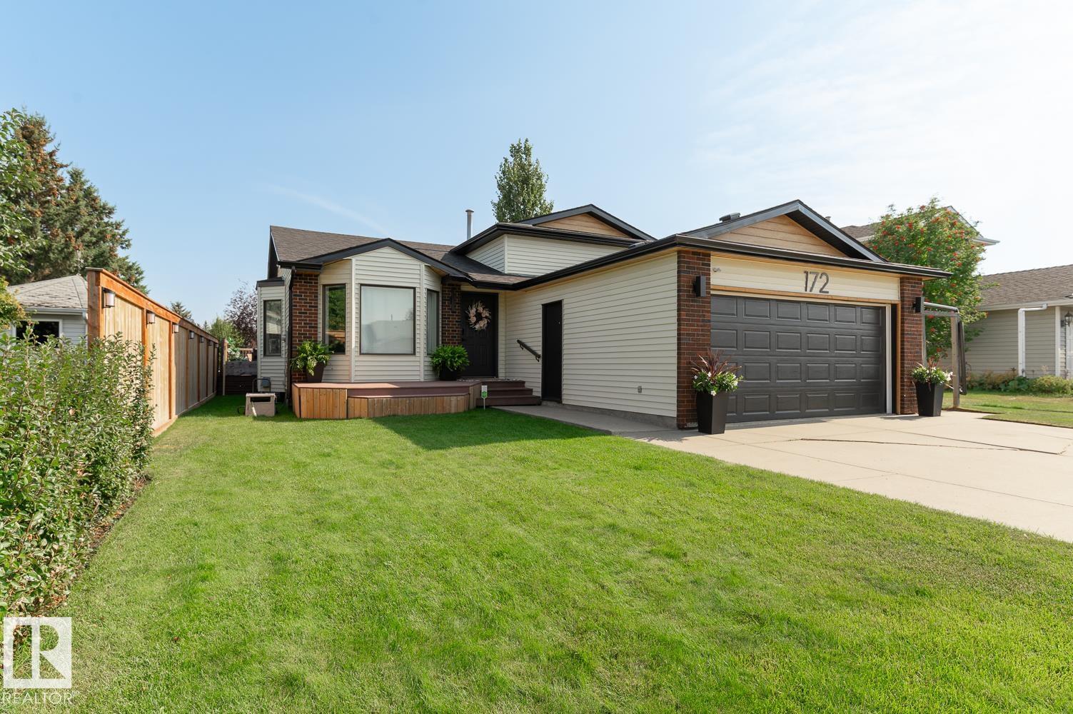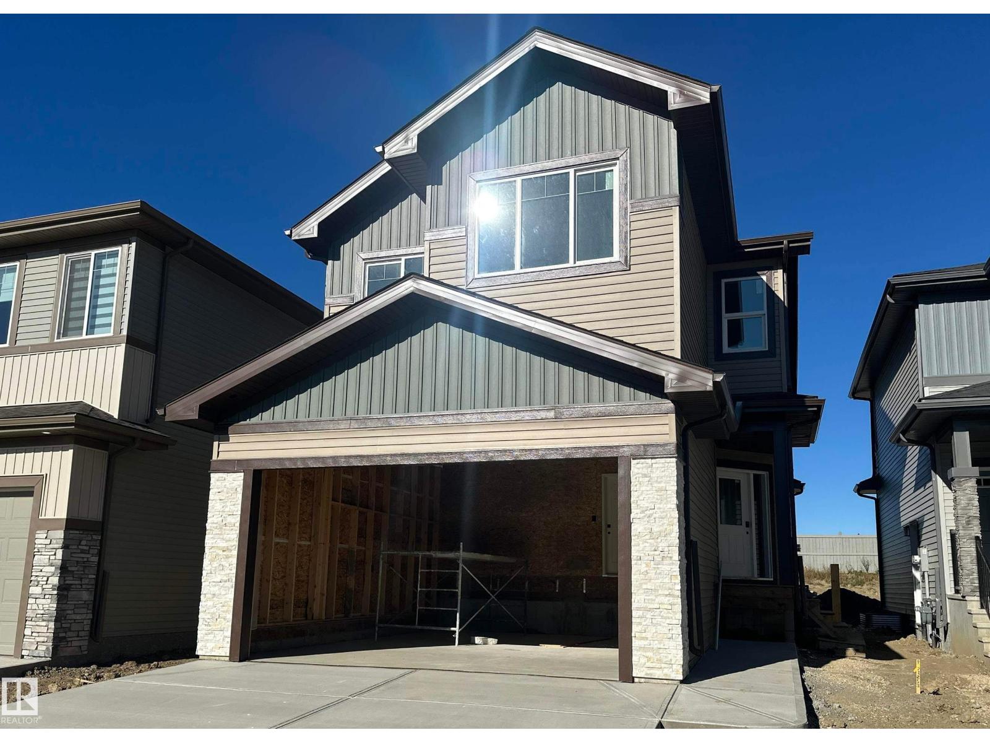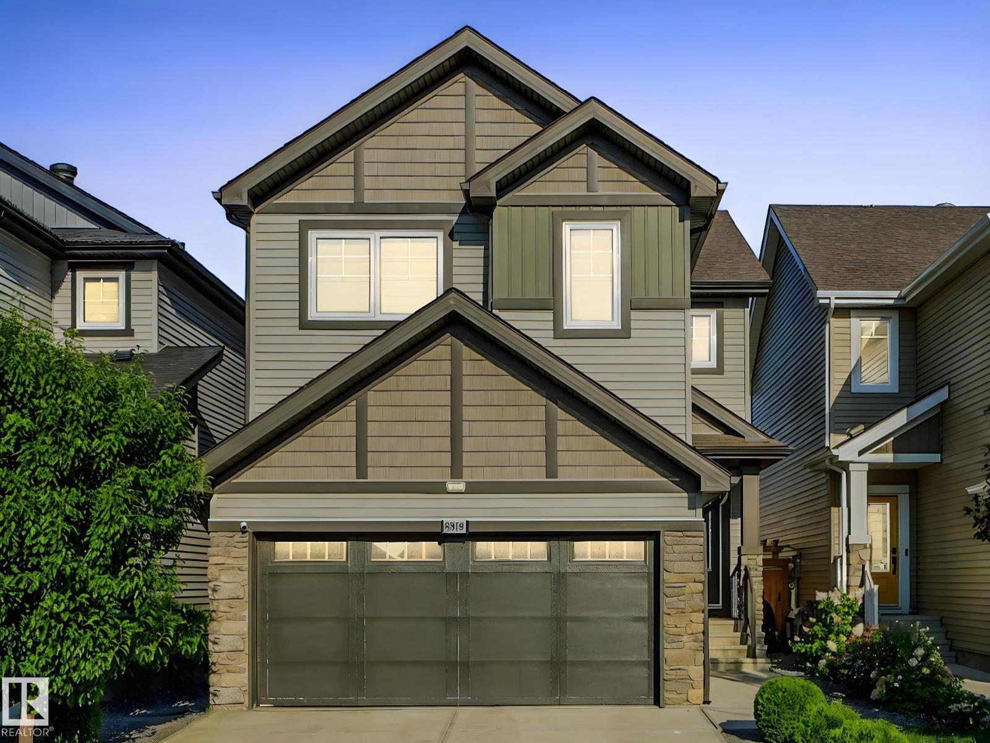- Houseful
- AB
- Rural Parkland County
- T7Y
- 1209 Hwy 16
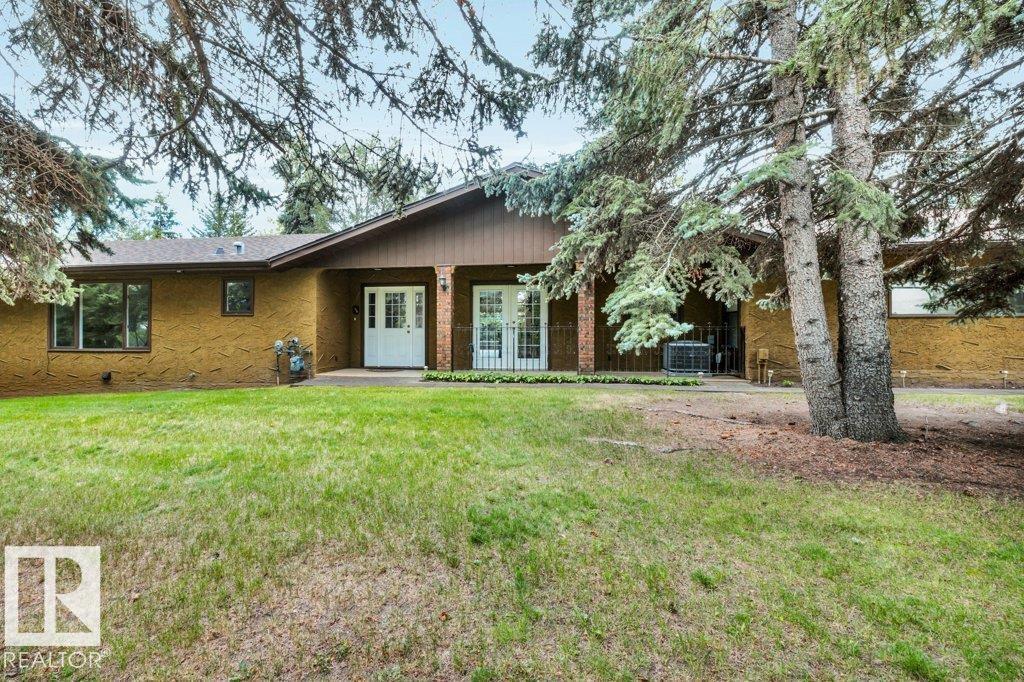
Highlights
Description
- Home value ($/Sqft)$426/Sqft
- Time on Houseful61 days
- Property typeSingle family
- StyleBungalow
- Median school Score
- Lot size13.15 Acres
- Year built1975
- Mortgage payment
On 13.15 acres just five minutes from Stony Plain, this charming 2171 sf bungalow invites you into a world of comfort and possibility. The main floor flows welcomingly, connecting kitchen, living, dining, and family spaces—ideal for gatherings. Down the hall, find 4 bedrooms & a 5 pc bath, while the primary has a 3-pc ensuite. Laundry and a handy 2-pc bath are just outside the double attached garage. The lower level offers a spacious rec room, fifth bedroom, another bath, sauna, and generous unfinished flex space. Step onto the expansive south-facing deck to soak in nature’s serenity, overlooking nature and fenced space for livestock. The 40x32 shop is flooded with light, has 2 heaters, 2-pc bath, 220V, air lines, and metal roof. There’s a ready spot for an RV or modular with utilities set up. Two wells serve the property – 1 for house and 1 for shop, with water hydrants reaching garden and property’s east side. Three septic systems – house, shop and RV site. (id:63267)
Home overview
- Heat type Forced air
- # total stories 1
- # parking spaces 6
- Has garage (y/n) Yes
- # full baths 3
- # half baths 1
- # total bathrooms 4.0
- # of above grade bedrooms 5
- Subdivision None
- View Ravine view
- Lot dimensions 13.15
- Lot size (acres) 13.15
- Building size 2171
- Listing # E4454048
- Property sub type Single family residence
- Status Active
- Recreational room 4.26m X 10.01m
Level: Lower - Utility 4.28m X 6.69m
Level: Lower - 5th bedroom 3.67m X 3.92m
Level: Lower - Family room 4.35m X 3.53m
Level: Main - Kitchen 3.83m X 4.5m
Level: Main - Dining room 4.41m X 3.59m
Level: Main - Primary bedroom 5.12m X 5.16m
Level: Main - Living room 6.57m X 3.8m
Level: Main - 2nd bedroom 3.02m X 3.33m
Level: Main - 4th bedroom 5.46m X 3m
Level: Main - Breakfast room 2.45m X 2.9m
Level: Main - Laundry 1.98m X 2.29m
Level: Main - 3rd bedroom 3.01m X 3.33m
Level: Main
- Listing source url Https://www.realtor.ca/real-estate/28761520/1209-hwy-16-rural-parkland-county-none
- Listing type identifier Idx

$-2,467
/ Month




