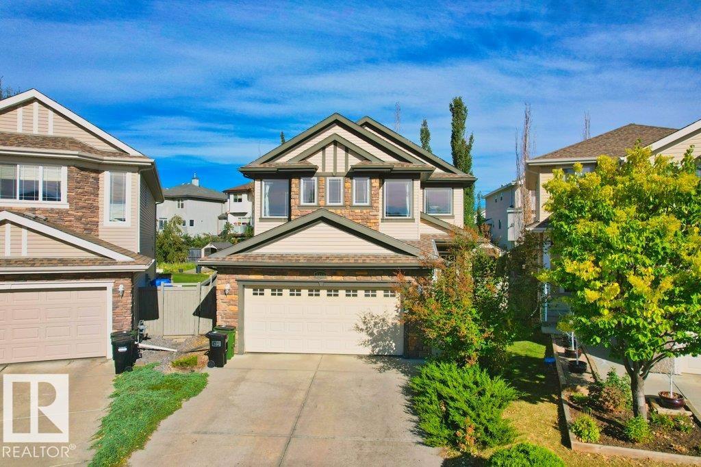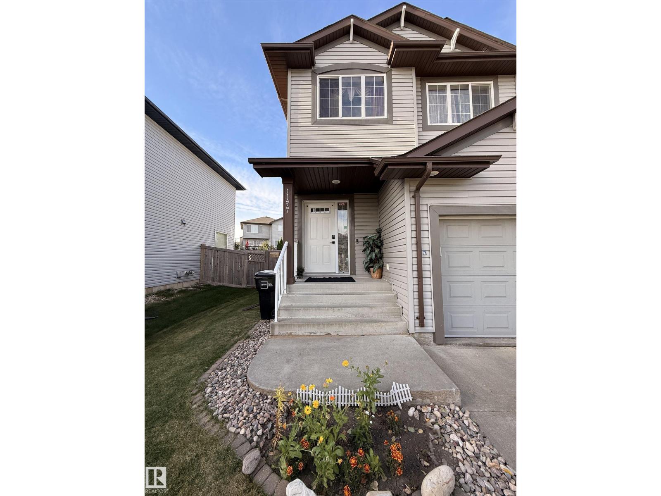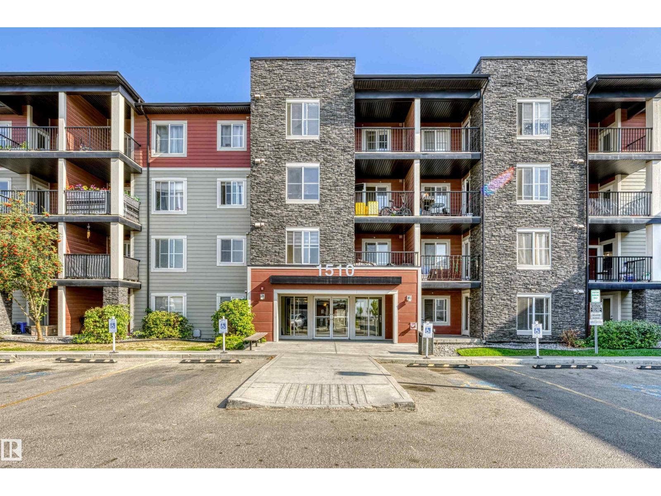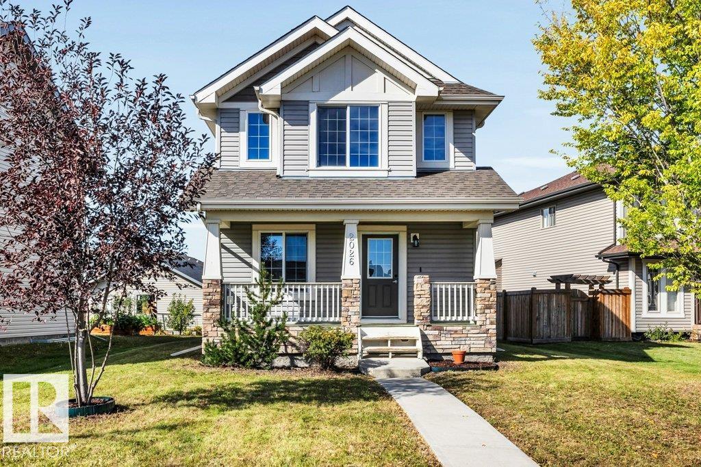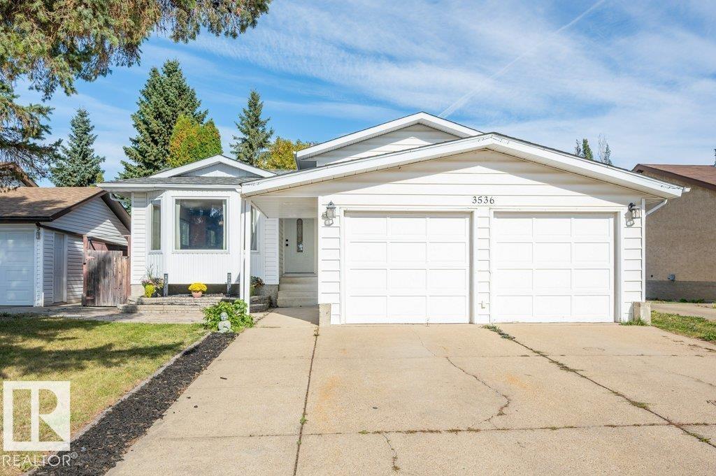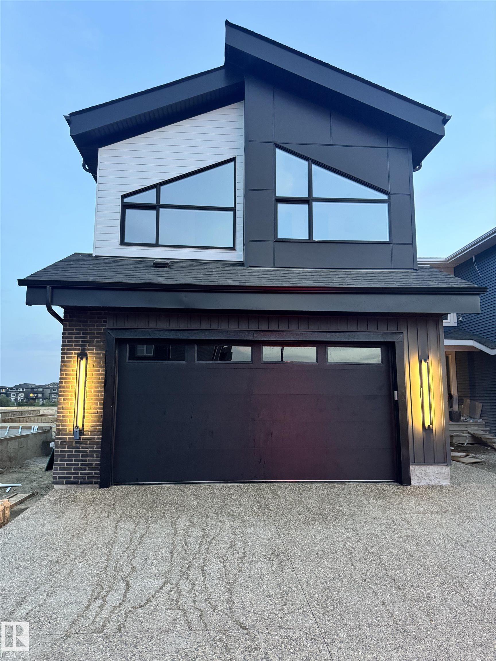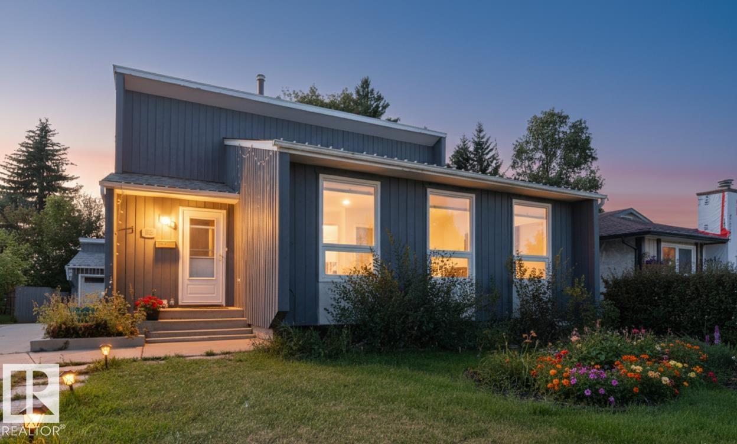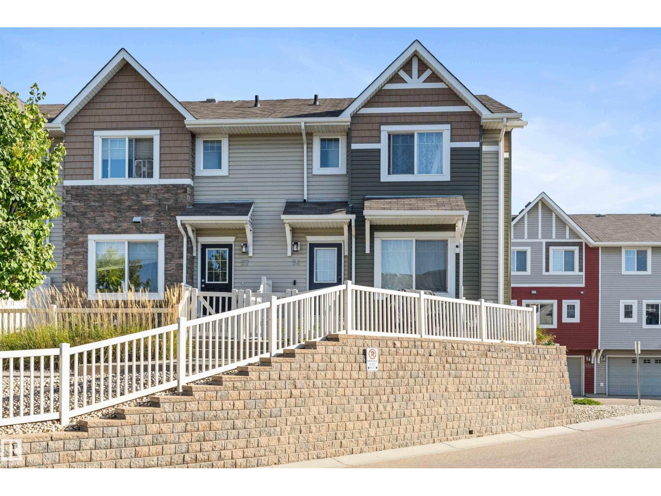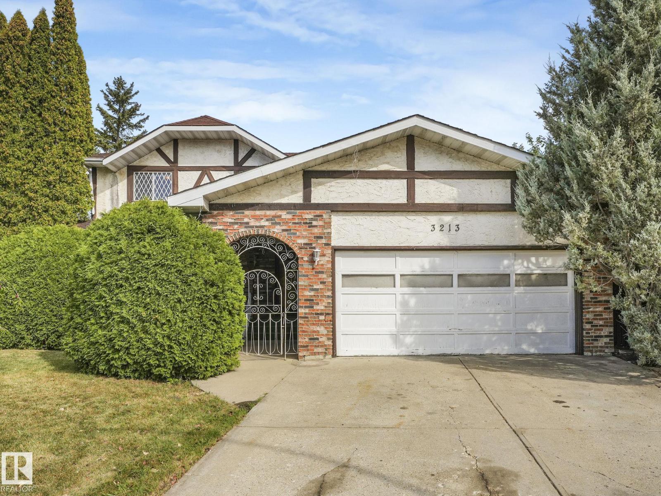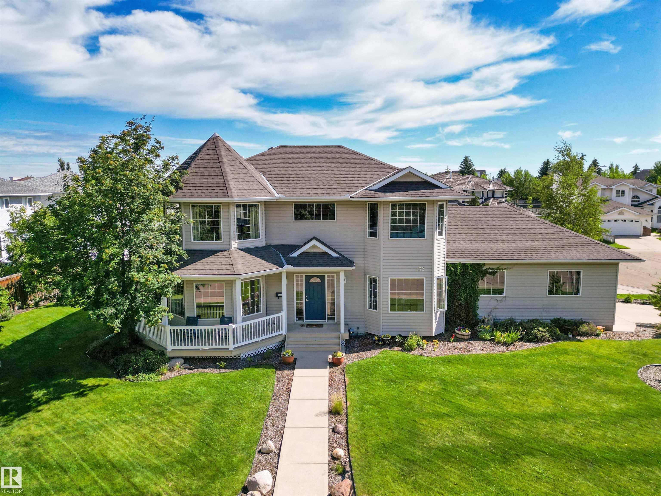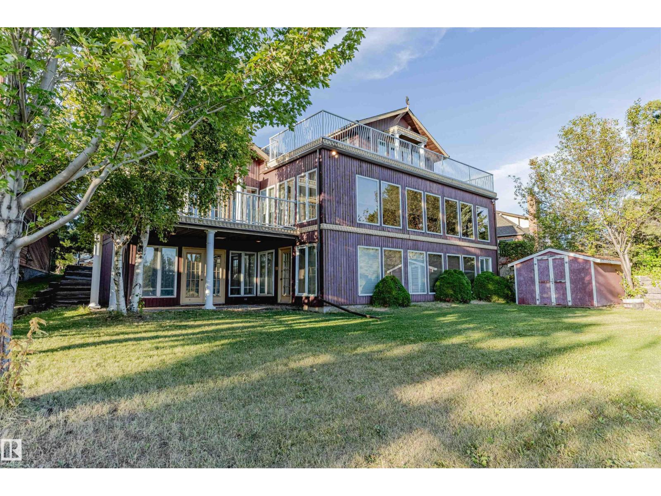
Highlights
Description
- Home value ($/Sqft)$369/Sqft
- Time on Housefulnew 6 days
- Property typeSingle family
- Neighbourhood
- Median school Score
- Lot size0.25 Acre
- Year built1980
- Mortgage payment
Location is unbeatable! Over 6000 sqft of living space in this unique 2 story walkout in the respected & admired community of Bearspaw. This spectacular home as a total of 5 fireplaces, 4 being double sided, in the dining & living areas on the main floor & lower level.The main floor has a bedroom/den at the front entrance, 1.2 bath, large laundry room with a sink & cabinets. 2 Access points to the basement, Access to the triple insulated garage, kitchen with a dinette area , family room with a gas fireplace & access that overlooks the pool/jacuzzi level. The upper level has 3 very large bedrooms & a 4 pc bath. The primary suite has 2 closets, 5 pc ensuite, access door that leads down to the pool & double patio doors that lead to the patio which is the full length of the house.There is also a den with access to the patio as well.The walkout lower level has a bar, dining & living area, lots of storage & access to the pool area. The backyard is incredible, lots of space. This property is a real gem. (id:63267)
Home overview
- Heat type Forced air
- Has pool (y/n) Yes
- # total stories 2
- Has garage (y/n) Yes
- # full baths 2
- # half baths 2
- # total bathrooms 4.0
- # of above grade bedrooms 4
- Subdivision Bearspaw (edmonton)
- Directions 1842337
- Lot dimensions 1013.78
- Lot size (acres) 0.2505016
- Building size 3526
- Listing # E4458282
- Property sub type Single family residence
- Status Active
- Living room 4.02m X 5.02m
Level: Main - Office 4.1m X 2.95m
Level: Main - Dining room 4.27m X 5.16m
Level: Main - Kitchen 4.21m X 5.8m
Level: Main - Family room 4.86m X 6.06m
Level: Main - 2nd bedroom 4.1m X 4.5m
Level: Upper - 3rd bedroom 3.96m X 4.48m
Level: Upper - 4th bedroom 4.9m X 4.11m
Level: Upper - Primary bedroom 5.66m X 7.91m
Level: Upper - Den 4.22m X 5.2m
Level: Upper
- Listing source url Https://www.realtor.ca/real-estate/28879725/1602-106-st-nw-edmonton-bearspaw-edmonton
- Listing type identifier Idx

$-3,467
/ Month

